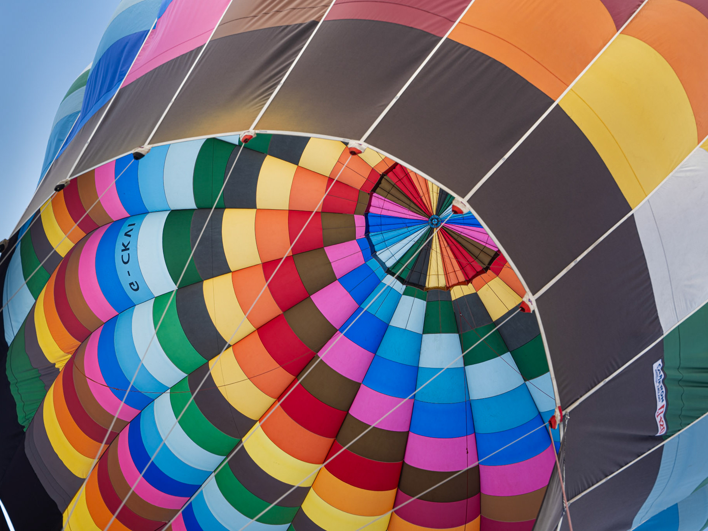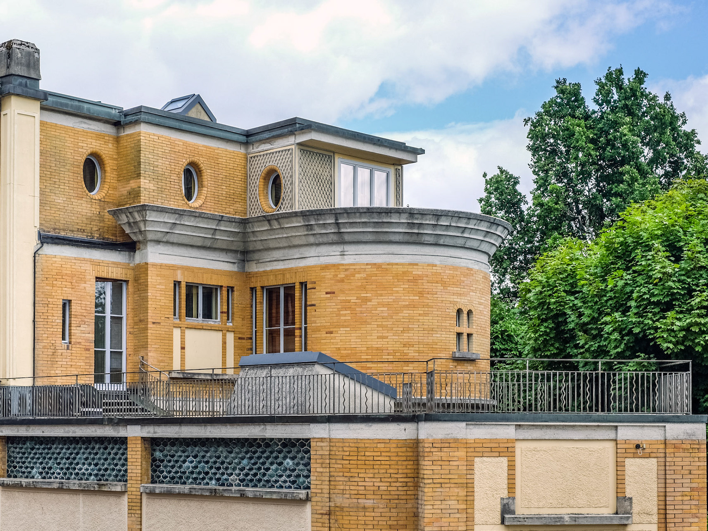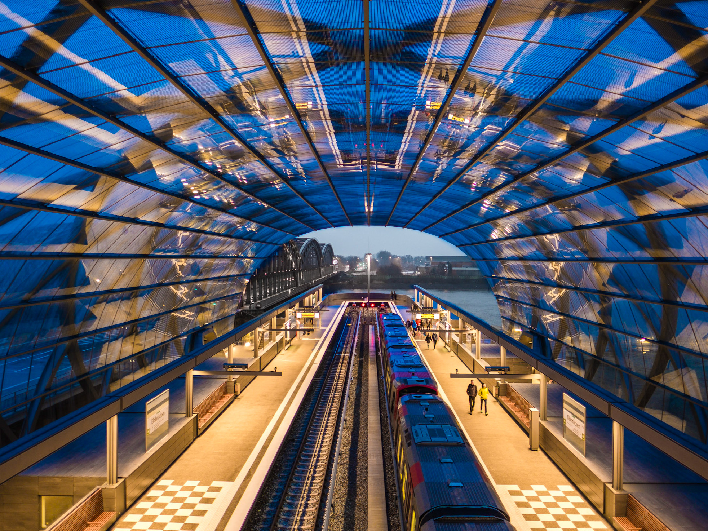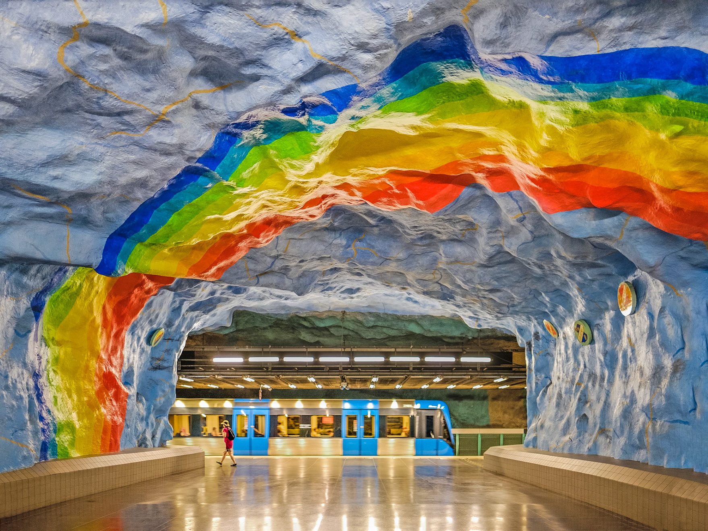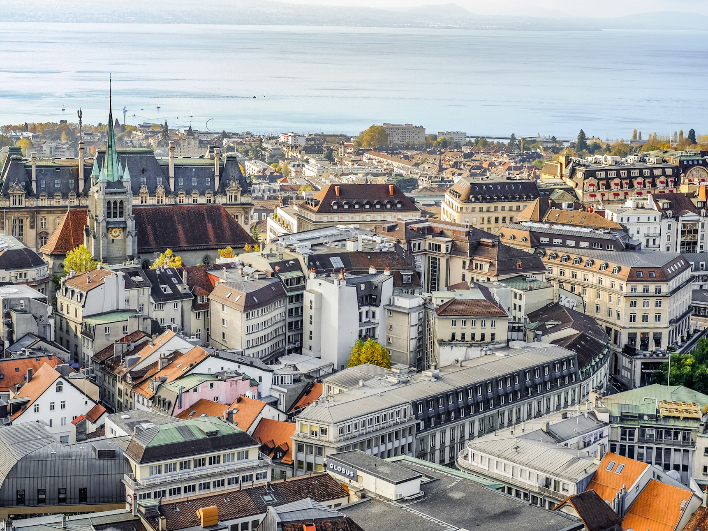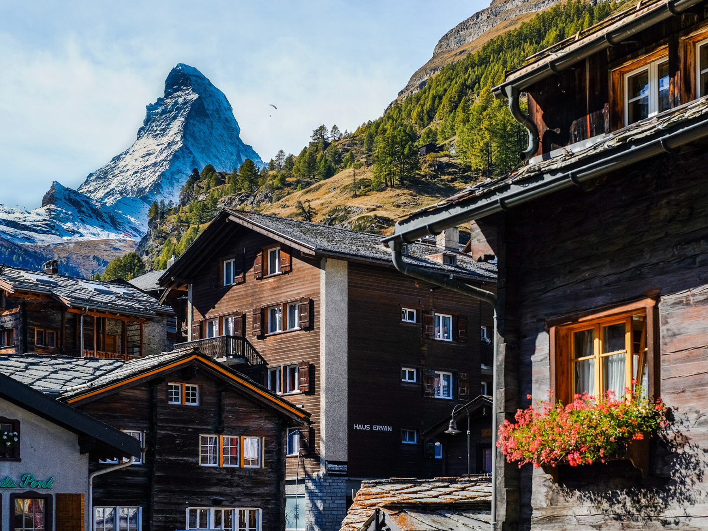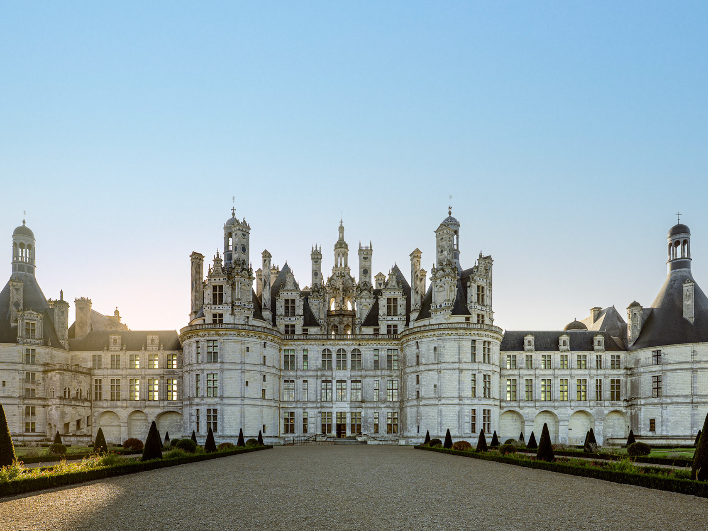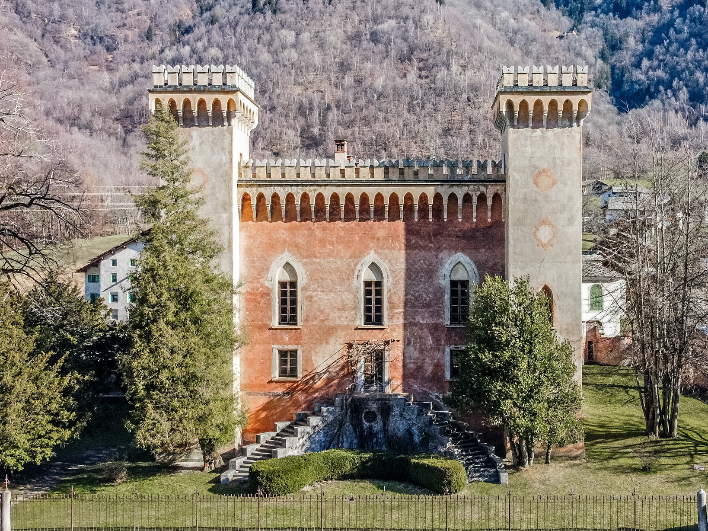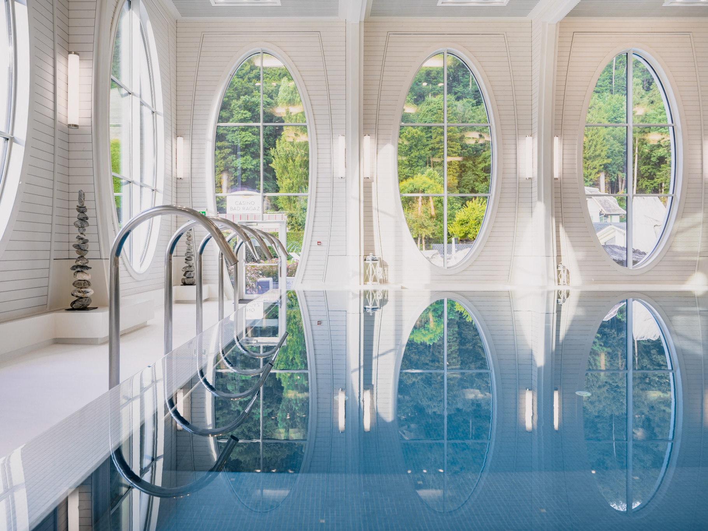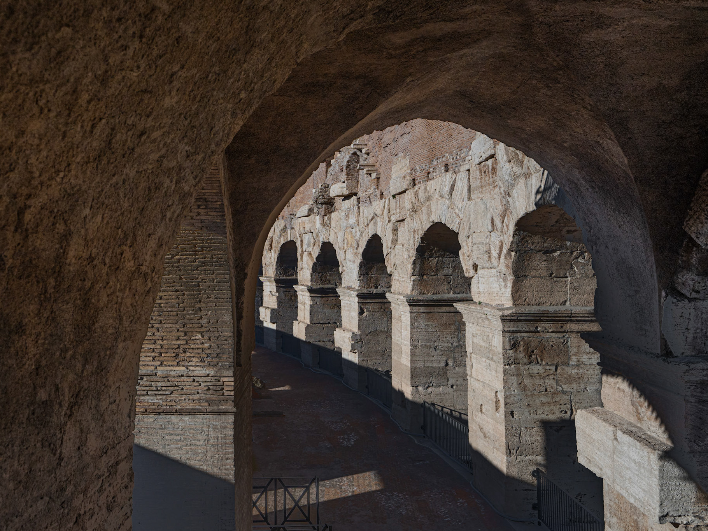Lake Constance is the third largest freshwater lake in Europe and its shores are shared among Germany, Switzerland and Austria. It was formed by the Rhine glacier after the Würm glaciation about 10000 years ago. Nowadays, it is a well known touristic area well suited for sightseeing, water sports and cultural events such as the Bregenzer Festspiele.
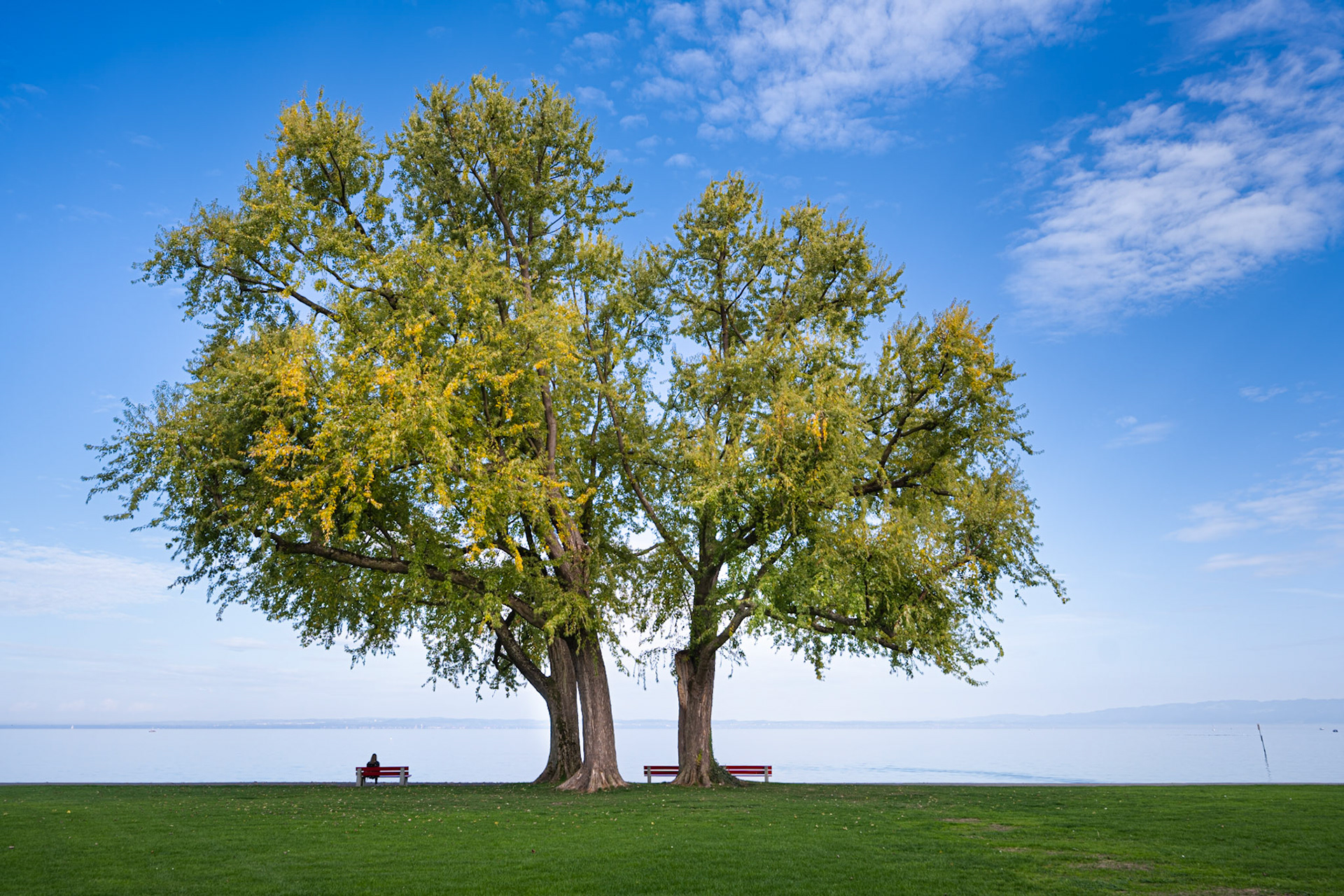
At the shore of Lake Constance in Arbon
Here are our discoveries when we recently spent a week in the region.
Day 1: From Lake Geneva to Lake Constance
Our first stop on the way from Lausanne to Lake Constance was at Kartause Ittingen.
Kartause Ittingen
Kartause Ittingen is a former Carthusian monastery near Warth-Weiningen. It can now be explored by visiting the Ittinger Museum, founded in 1983 by the curator of the Thurgau Historical Museum, Dr. Margrit Früh.
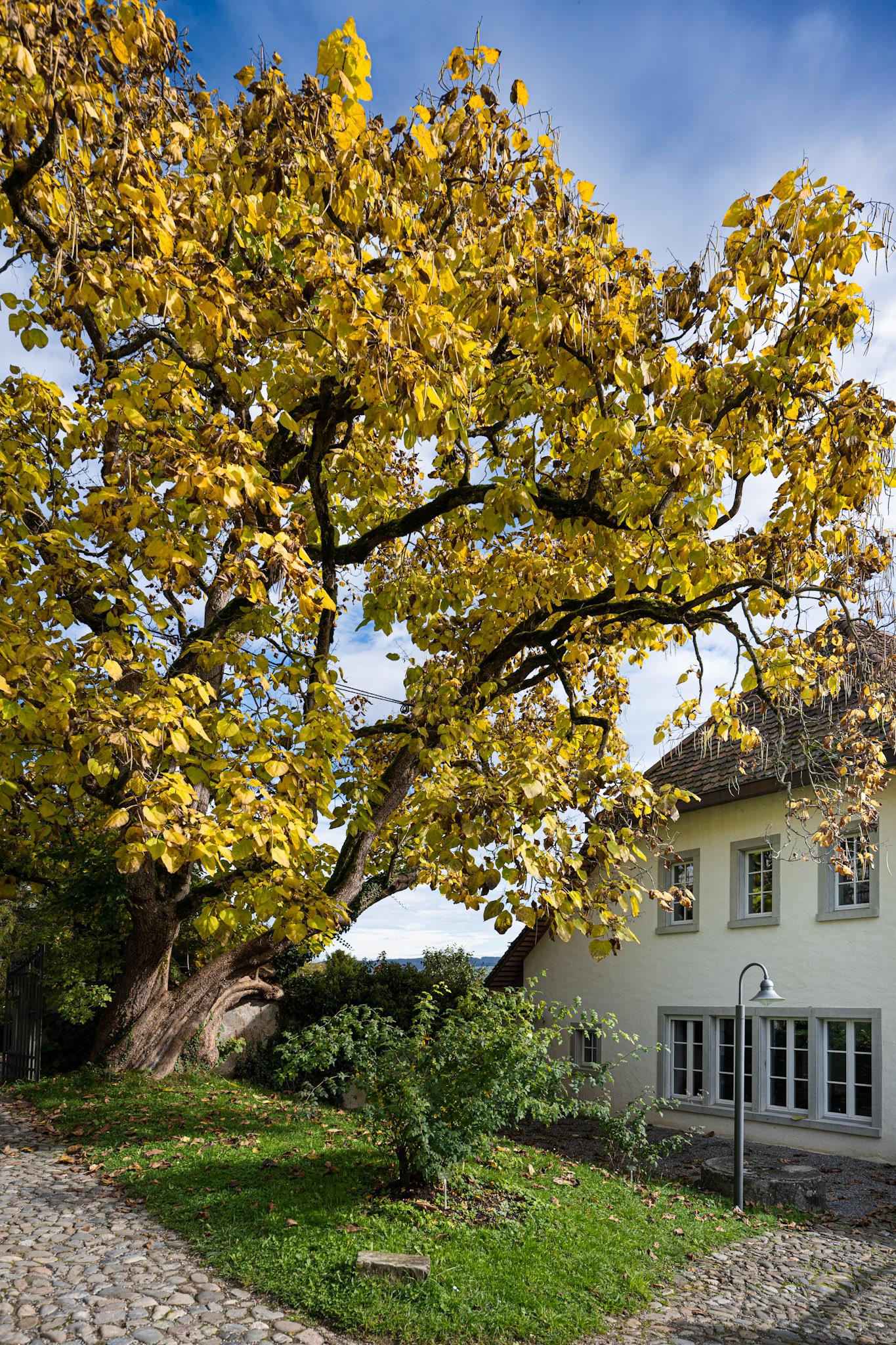
Kartause Ittingen
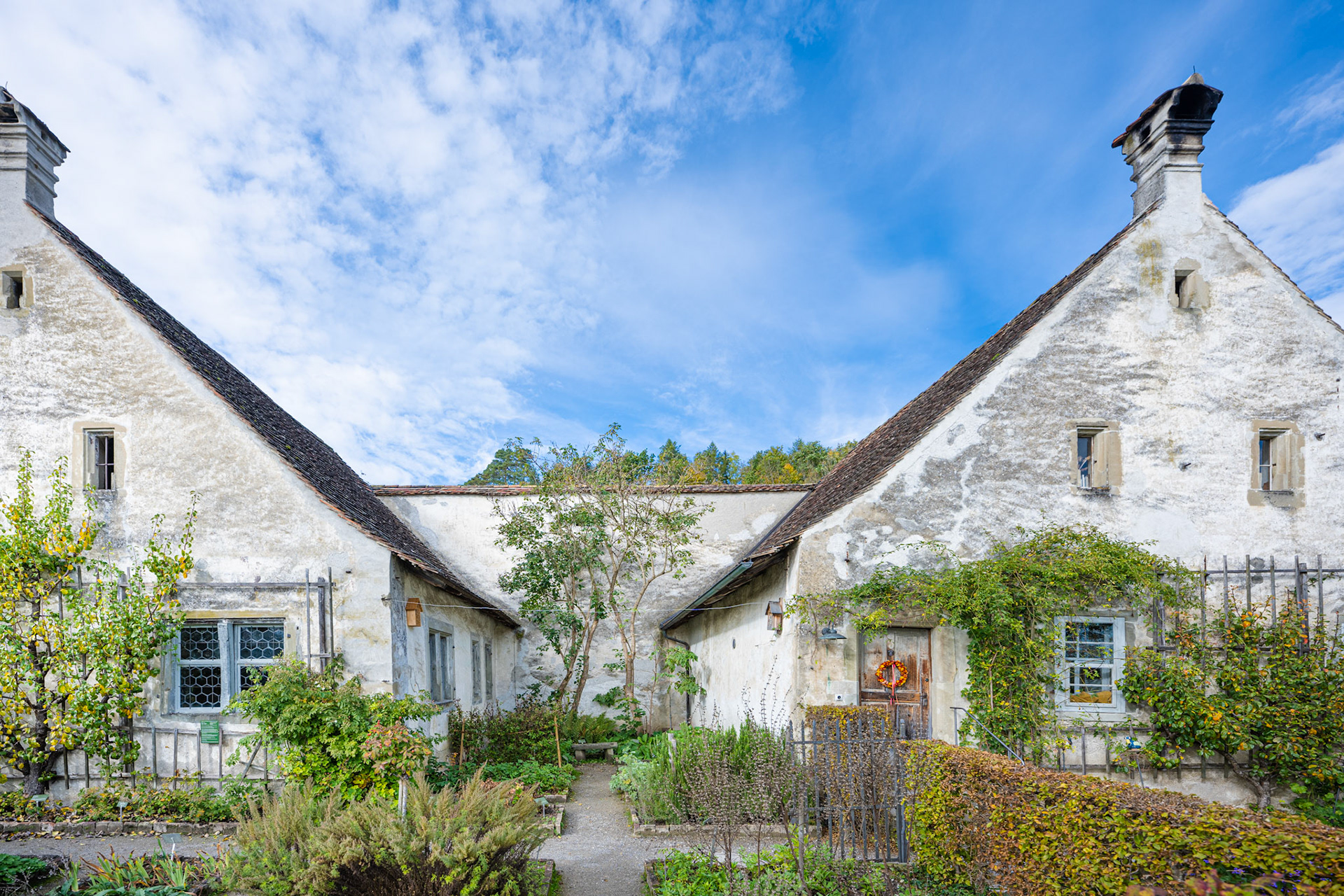
Kartause Ittingen
The history of the monastery in Ittingen goes back to the foundation of an Augustinian monastery in 1150. It was bought by the Carthusians in 1461 and then underwent major transformations. The church walls with their pointed arch windows date from the 14th century. The baroque choir stalls were created by Chrisostomus Fröhli from Bichelsee in Thurgau and completed in 1701.
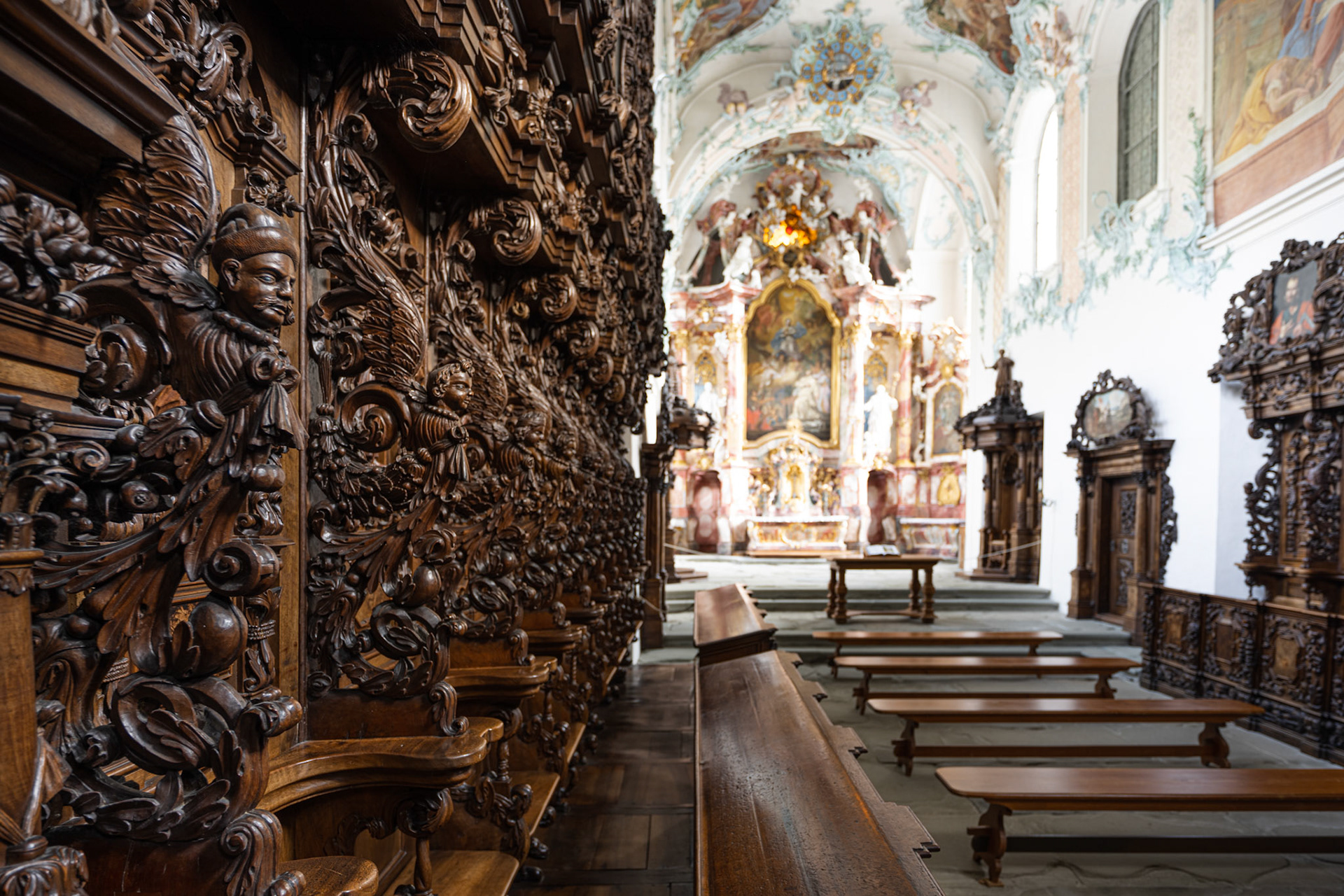
Kartause Ittingen church
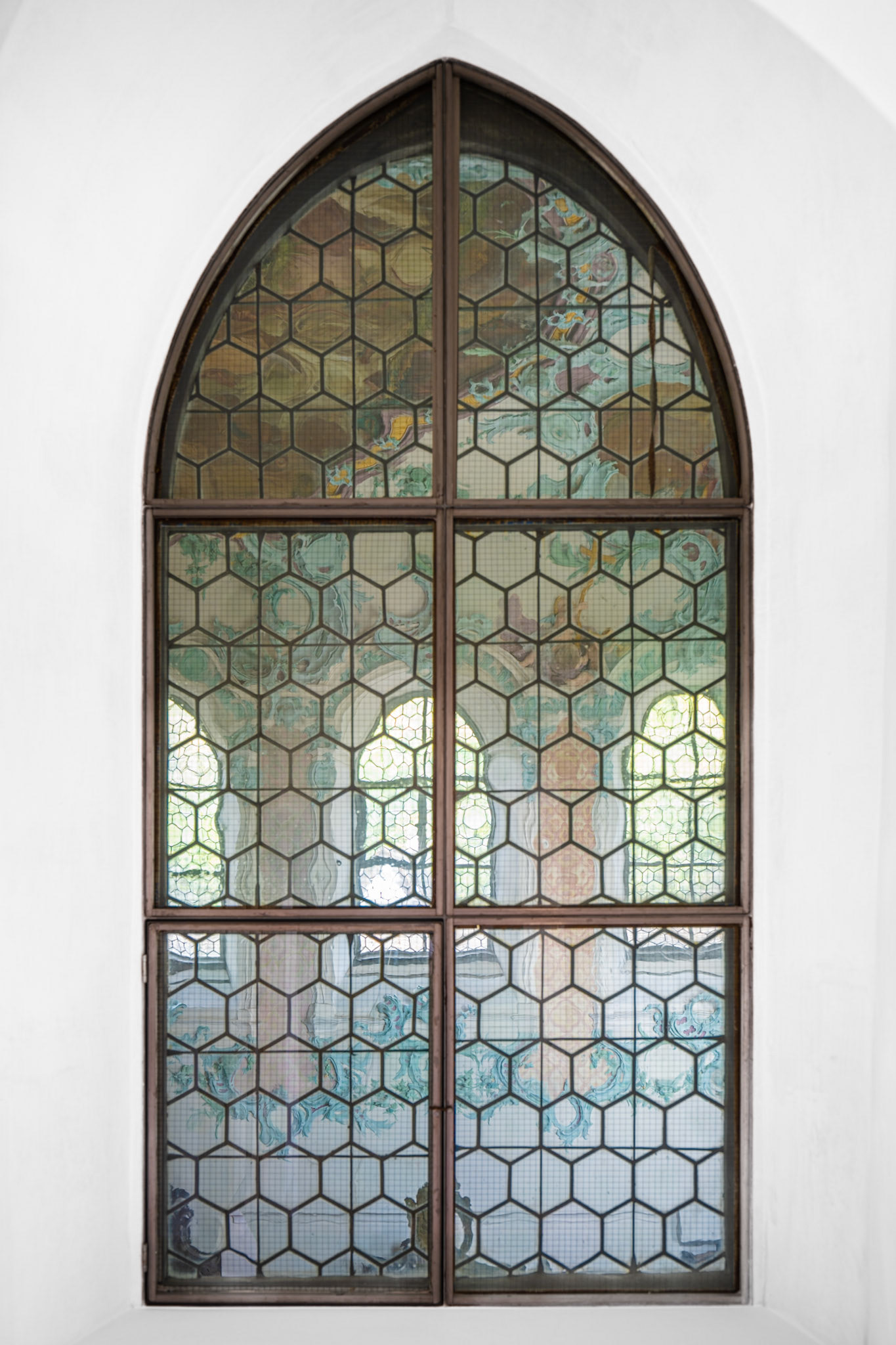
Kartause Ittingen church window
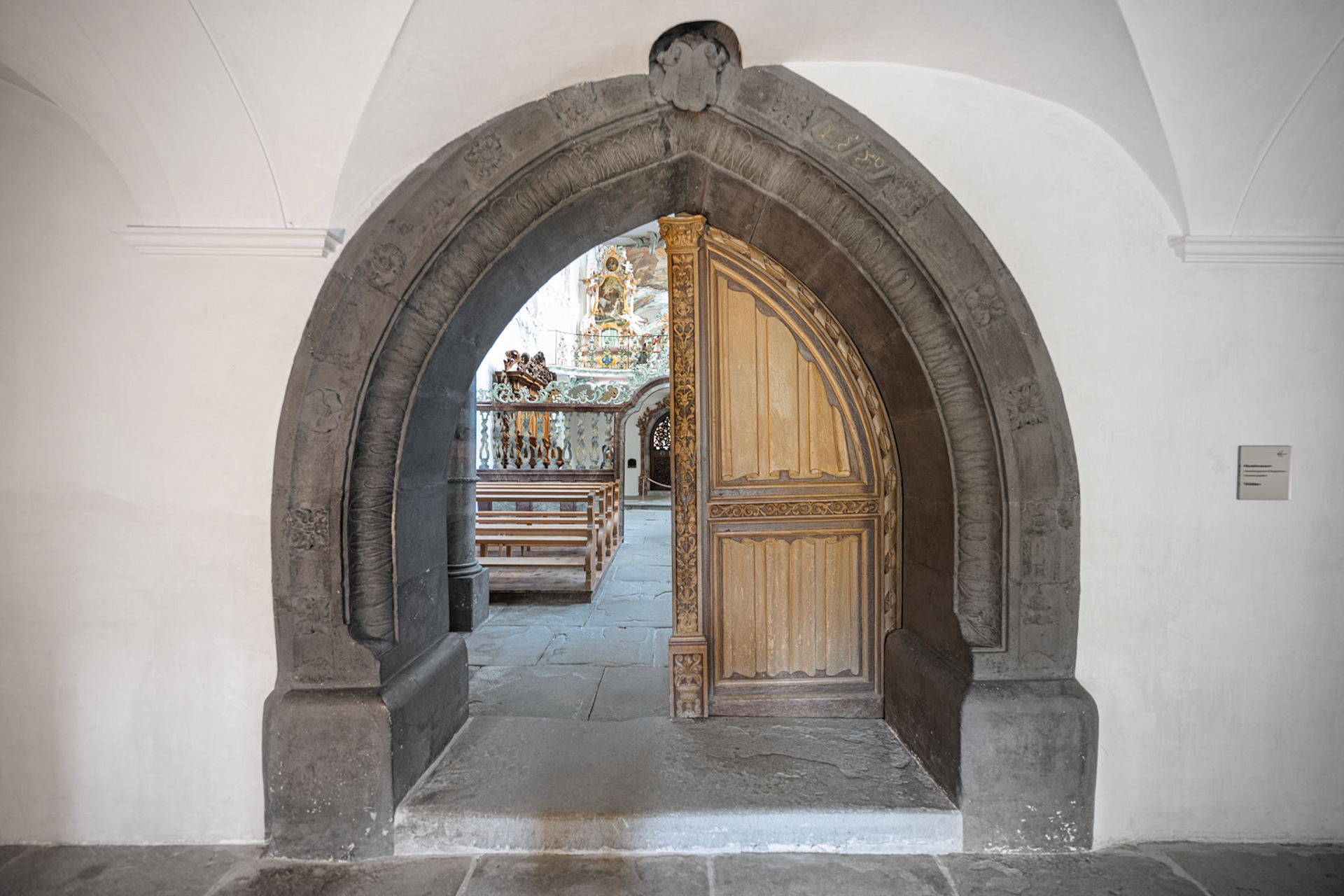
Entrance to the church at Kartause Ittingen
Between 1763 and 1767, the church received the current rococo decoration by a group of artists from southern Germany. The carvings are by Matthias Faller, the frescoes by Franz Ludwig Hermann and the stucco marble altars were created by Johann Georg Gigl, who had just finished his work at the Stiftskirche St. Gallus und Otmar and the Stiftsbibliothek St. Gallen, both of which we would visit some days later.
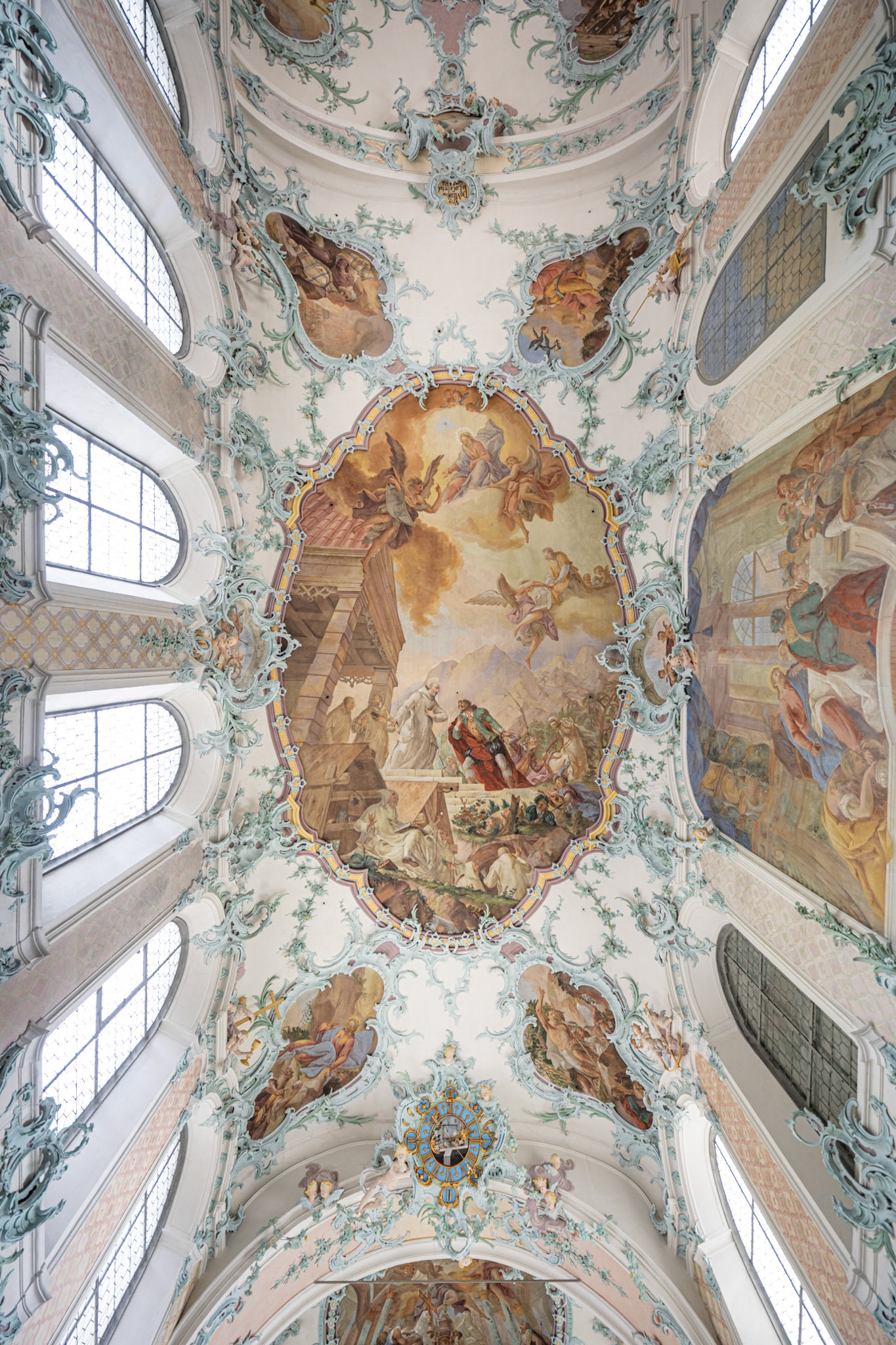
Kartause Ittingen ceiling frescos
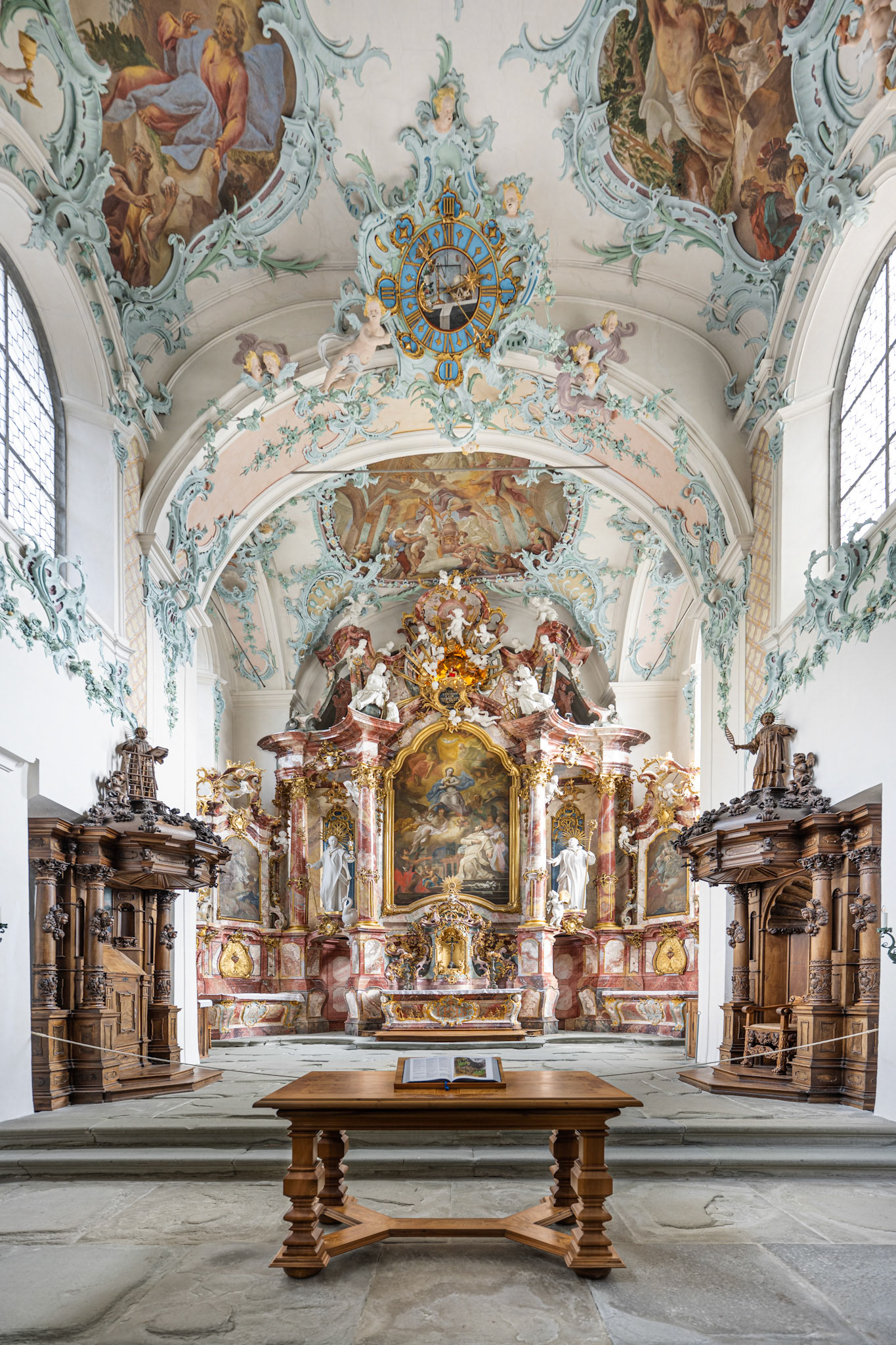
Kartause Ittingen altar
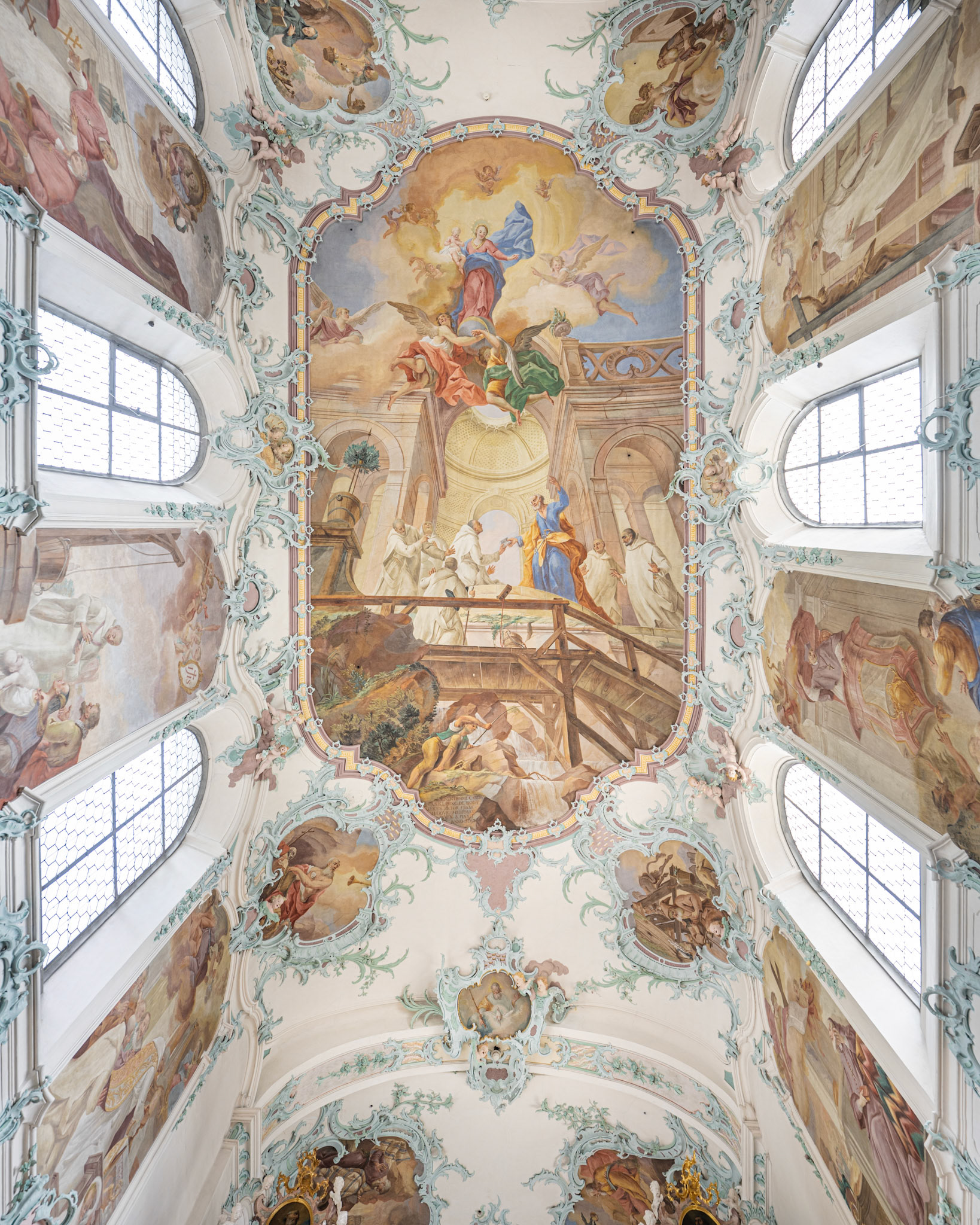
Kartause Ittingen ceiling frescos
Several other rooms can be visited, showing the day to day work and life of the monks. The paintings in the refectory, which was only used for the Sunday lunch, are by Johannes Asper and the medallions in the wall paneling showing hermits were added in the 18th century.
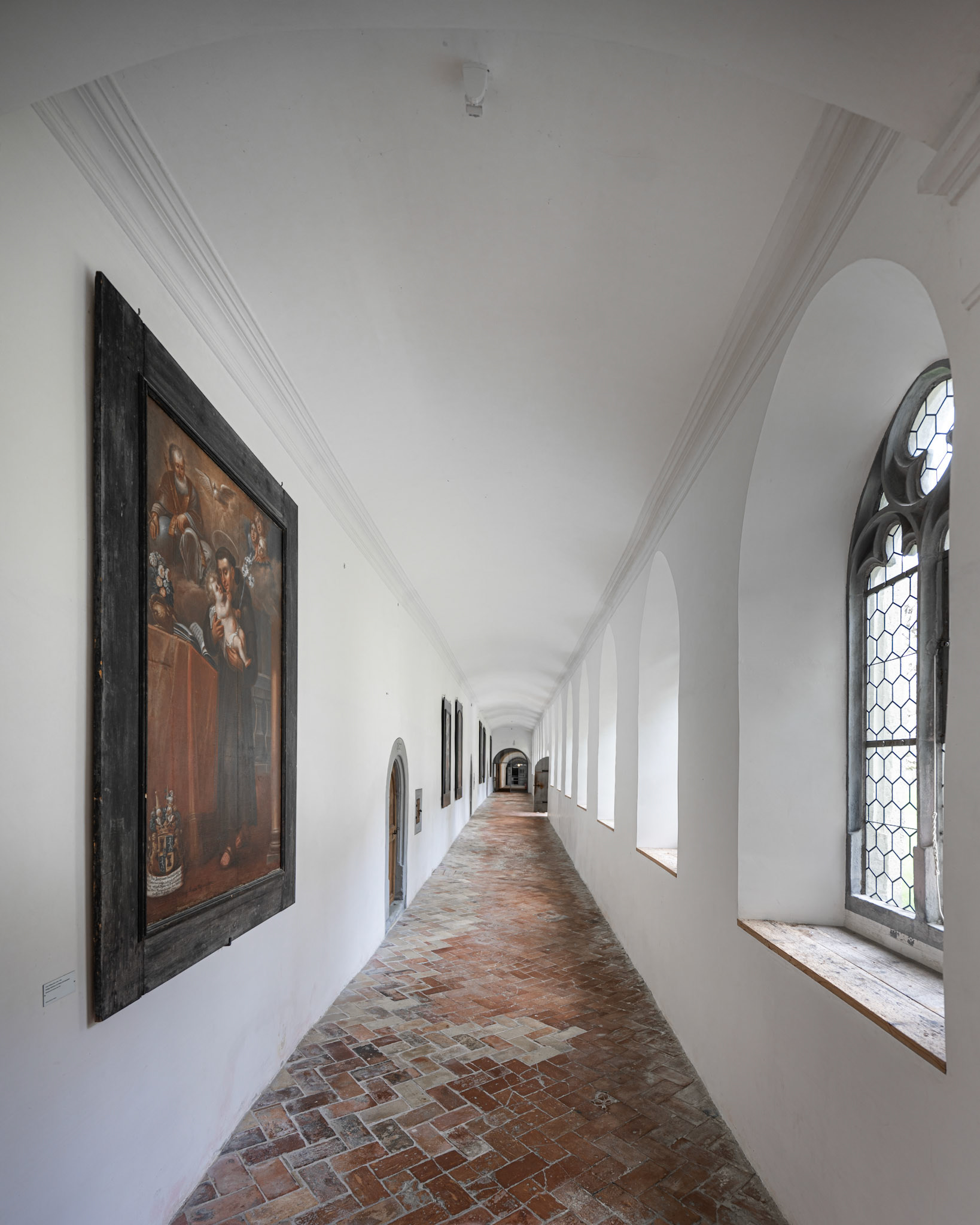
Kartause Ittingen corridor
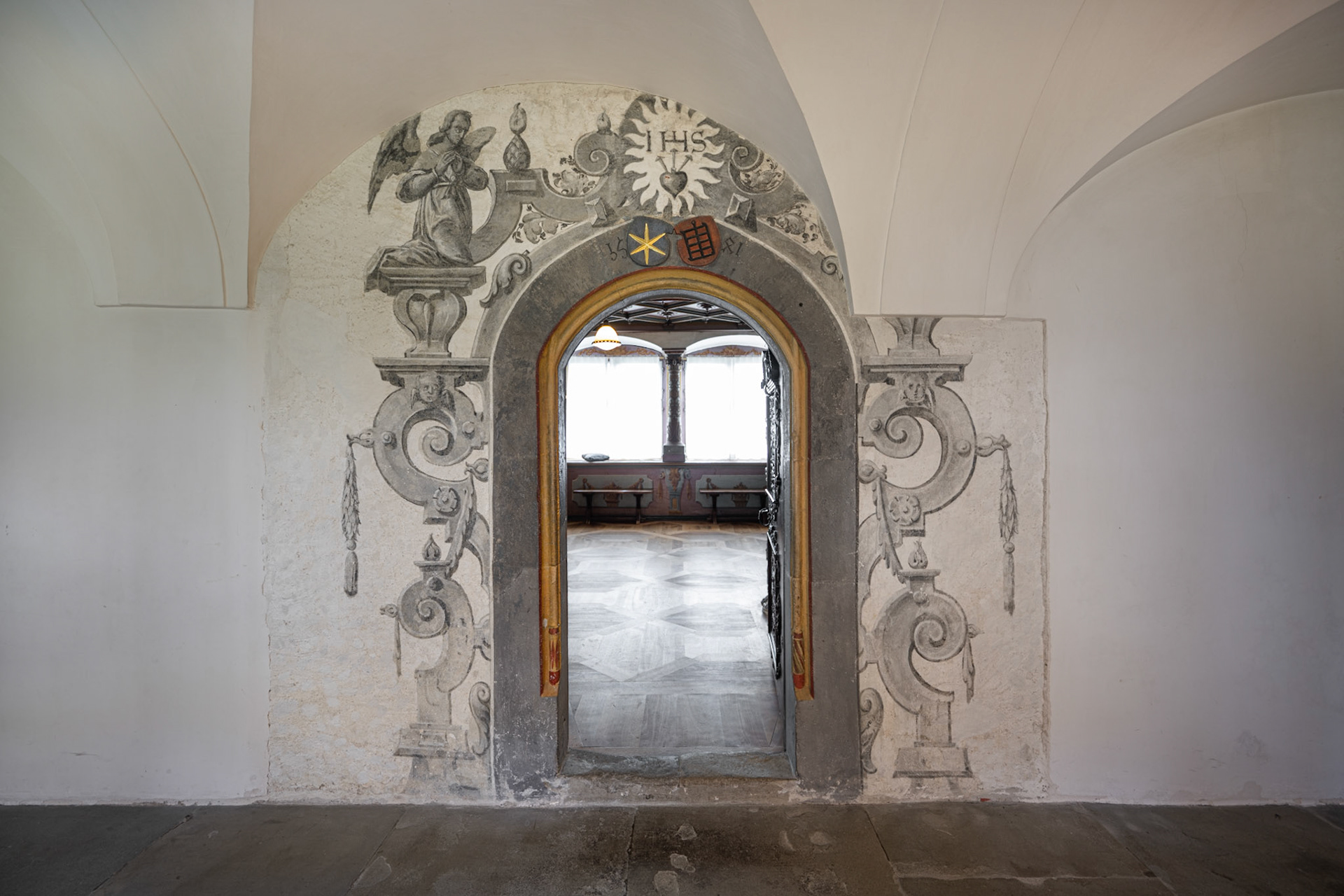
Kartause Ittingen
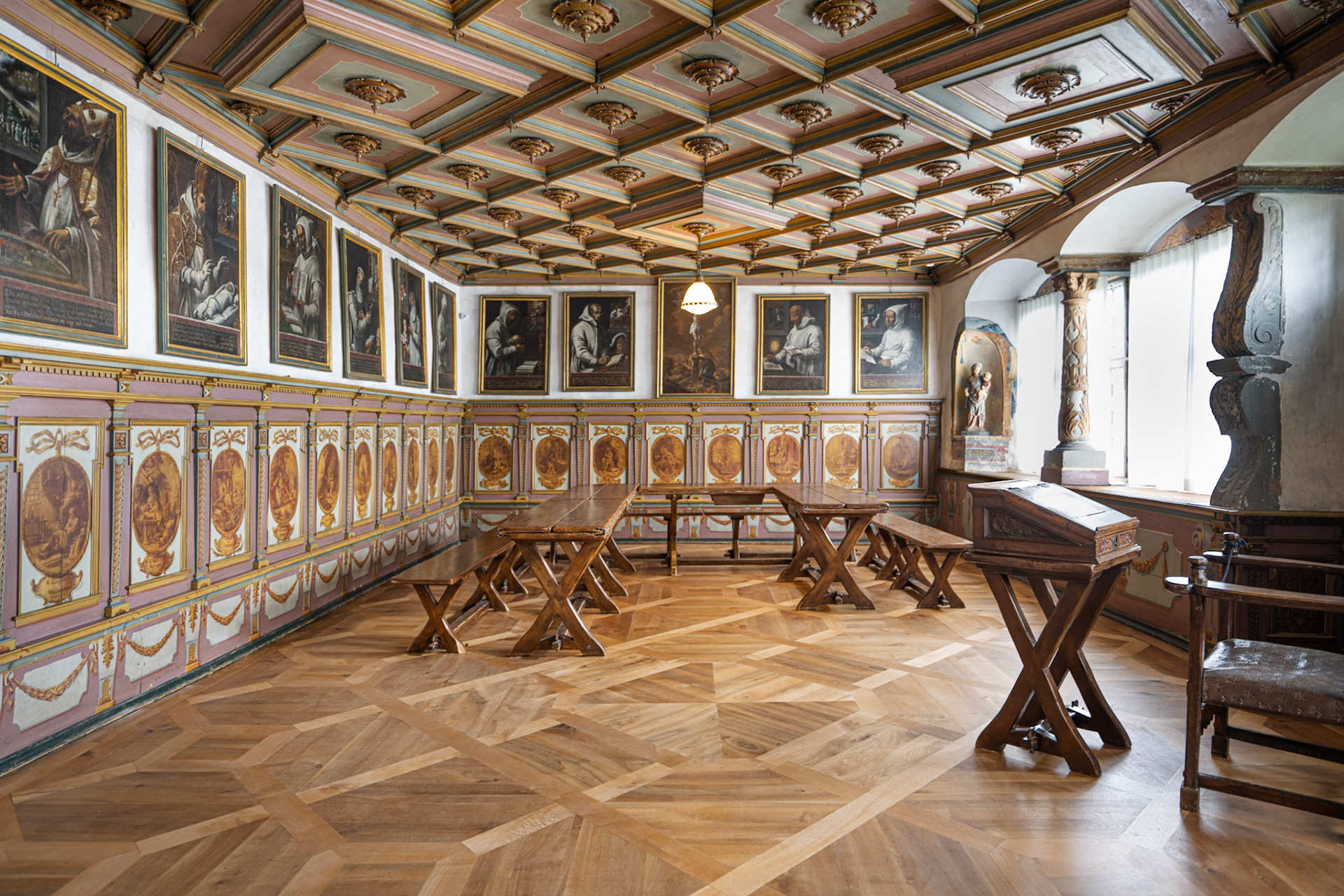
Kartause Ittingen refectory
In 1848 the monastery was dissolved. It was then bought by the Fehr family in 1867 and ran as a model farm until 1977. The monastery complex was essentially preserved during this time with the Fehr family living in the rooms that had formerly served the prior. It still created some rather eclectic room arrangements such as a pool table in the center of the former chapter hall.
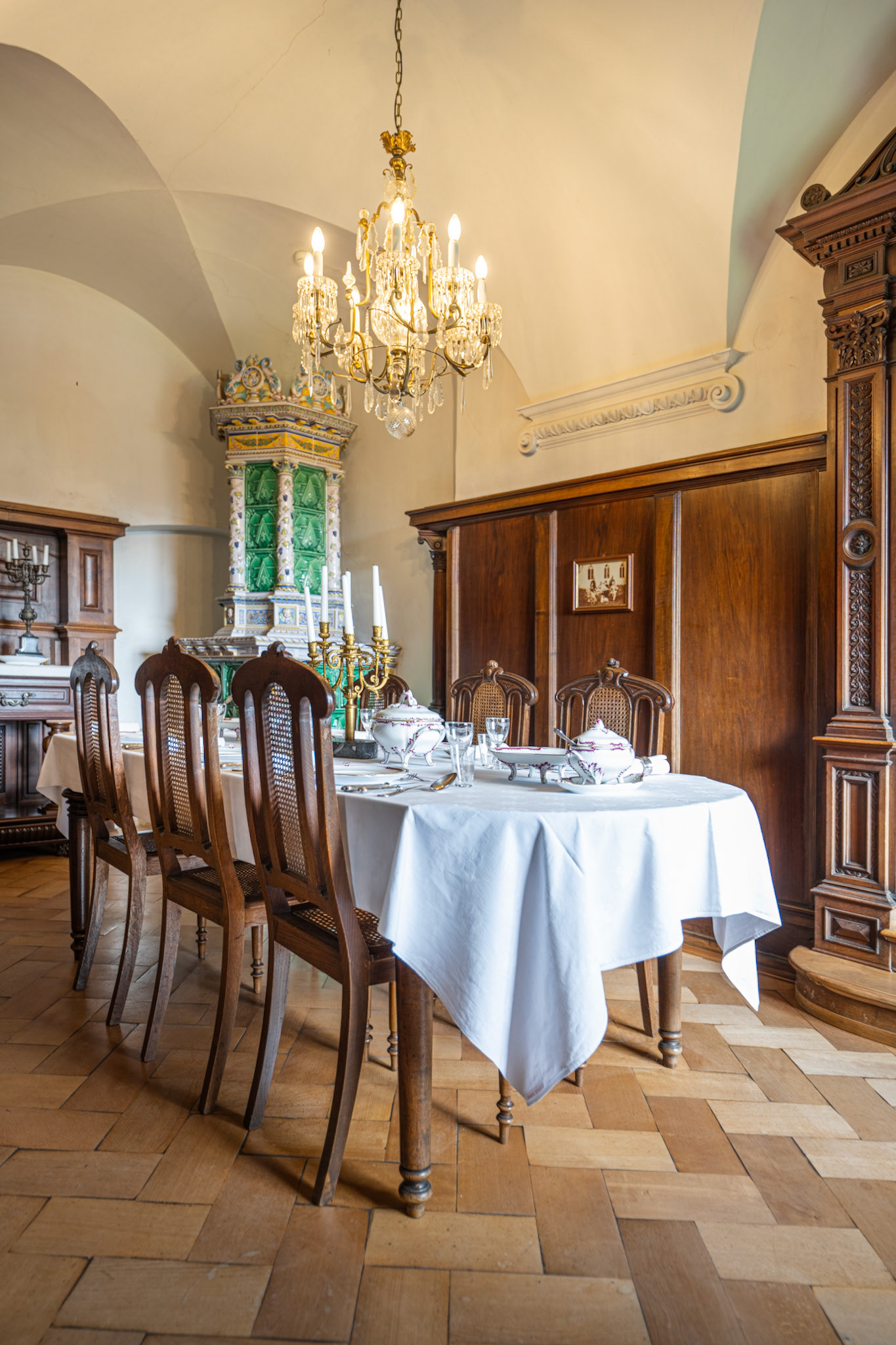
Fehr family dining room at Kartause Ittingen
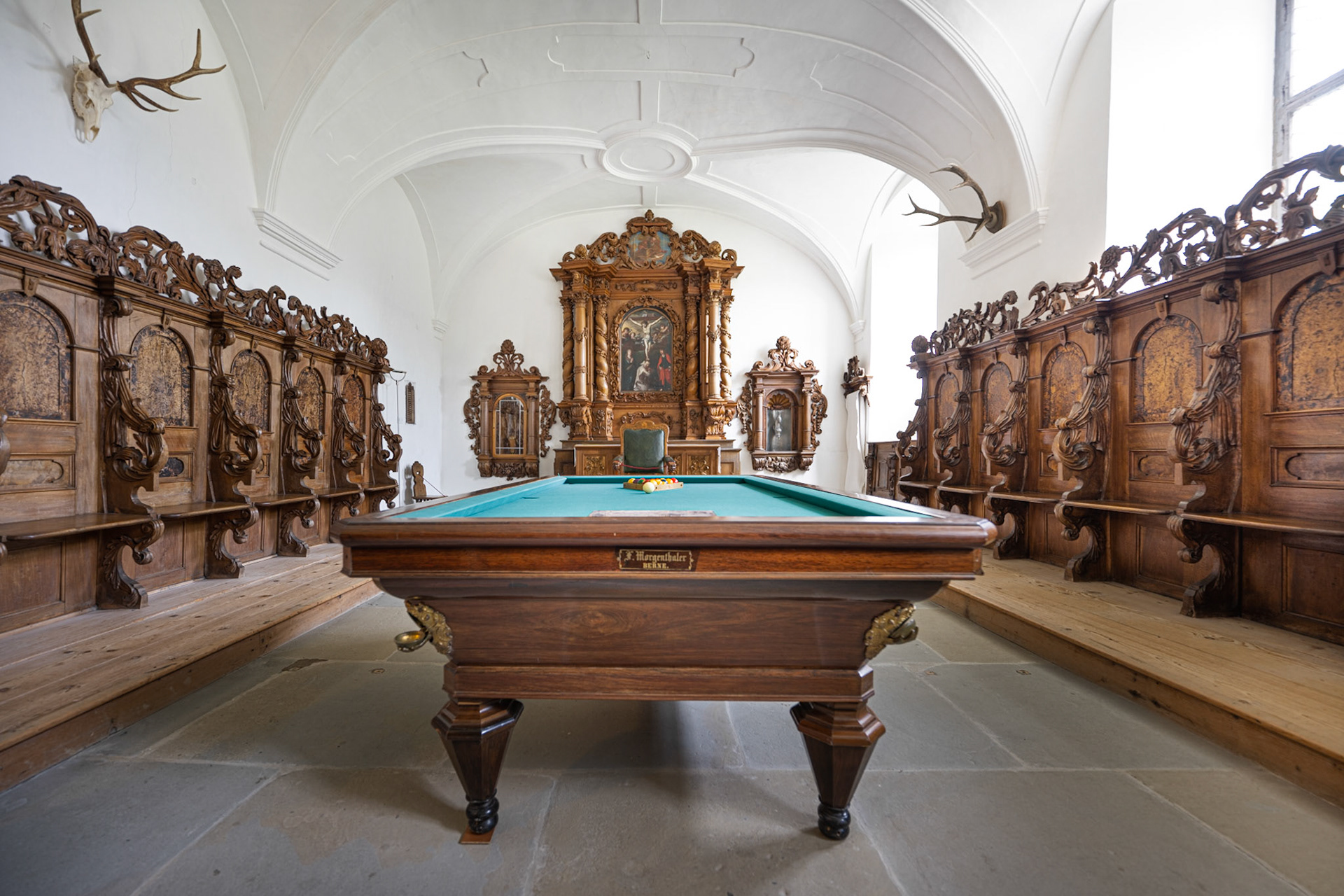
Pool table in the former chapter hall
In 1880, a loggia with terrace and covered seating area was added in front of the south wing.
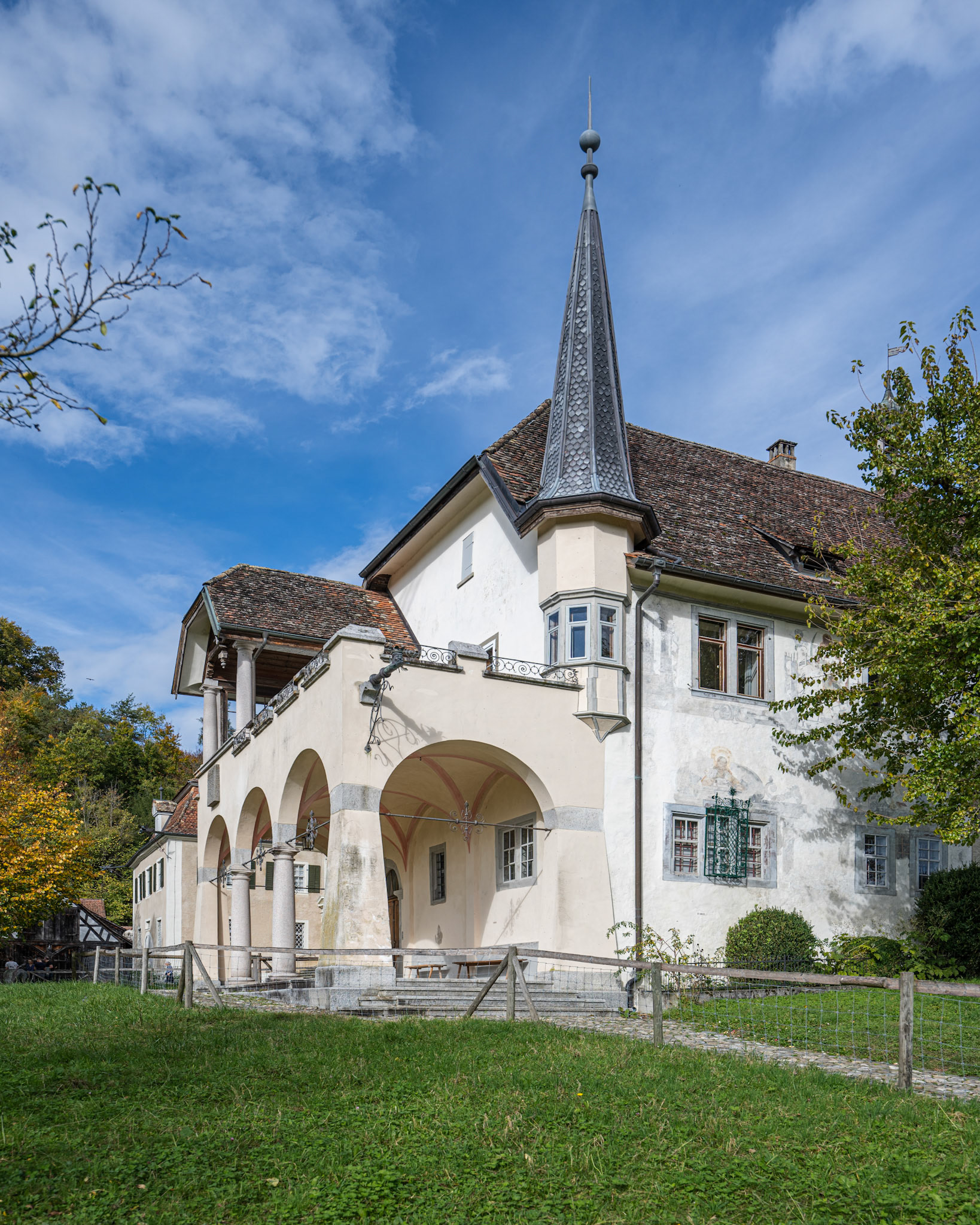
Kartause Ittingen loggia
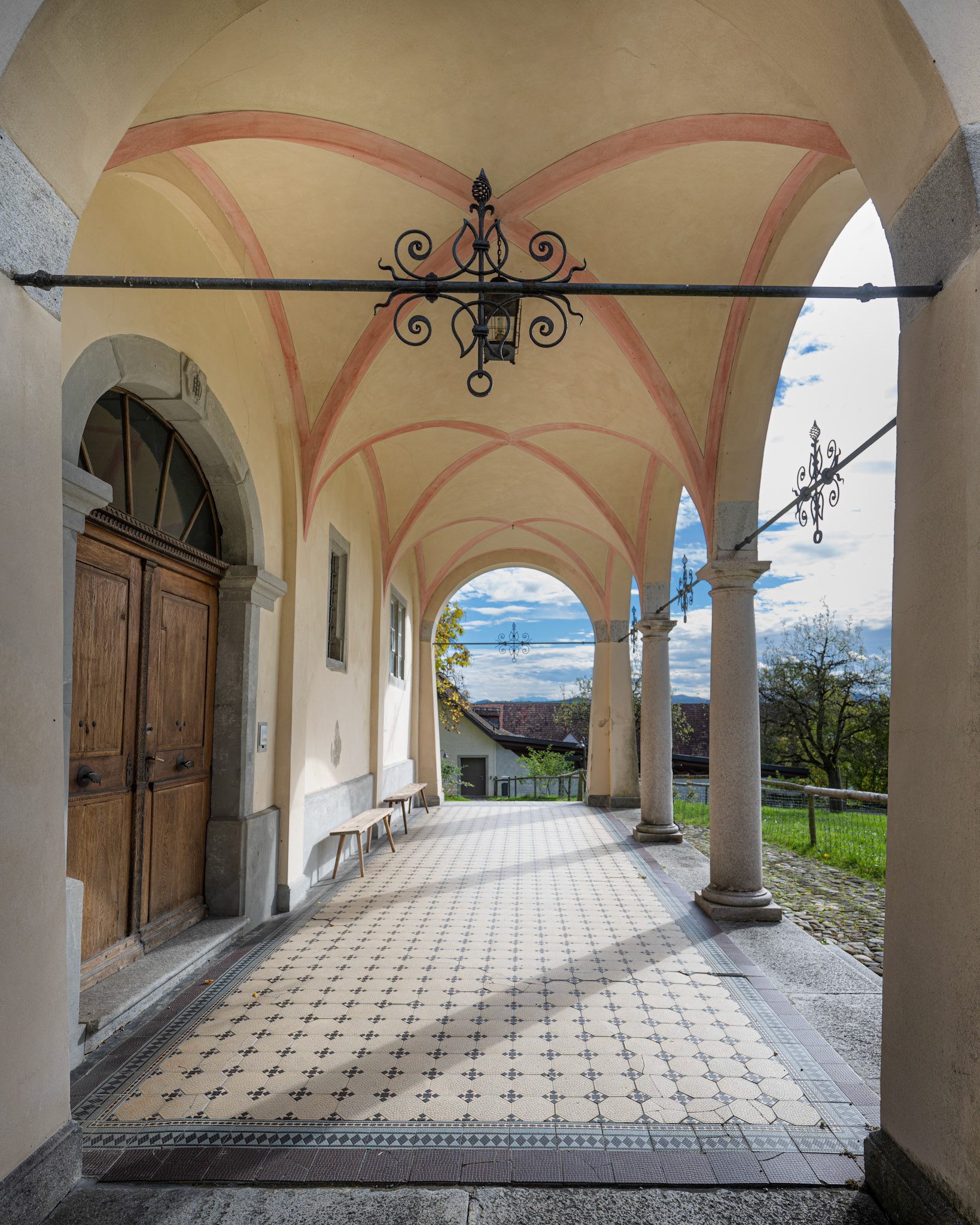
Kartause Ittingen loggia
In 1977 Kartause Ittingen was sold to the newly founded Ittingen Charterhouse Foundation. In addition to the Ittinger Museum, Kartause Ittingen is also home to the Art Museum of the Canton of Thurgau, a hotel, a restaurant, a farm and supervised working and living quarters for people with mental or cognitive impairments.
From here, it was a short drive to Romanshorn, passing first through Kreuzlingen and then along the small towns and villages on the shore of Lake Constance. We noticed immediately the beautiful half-timber architecture of many buildings.
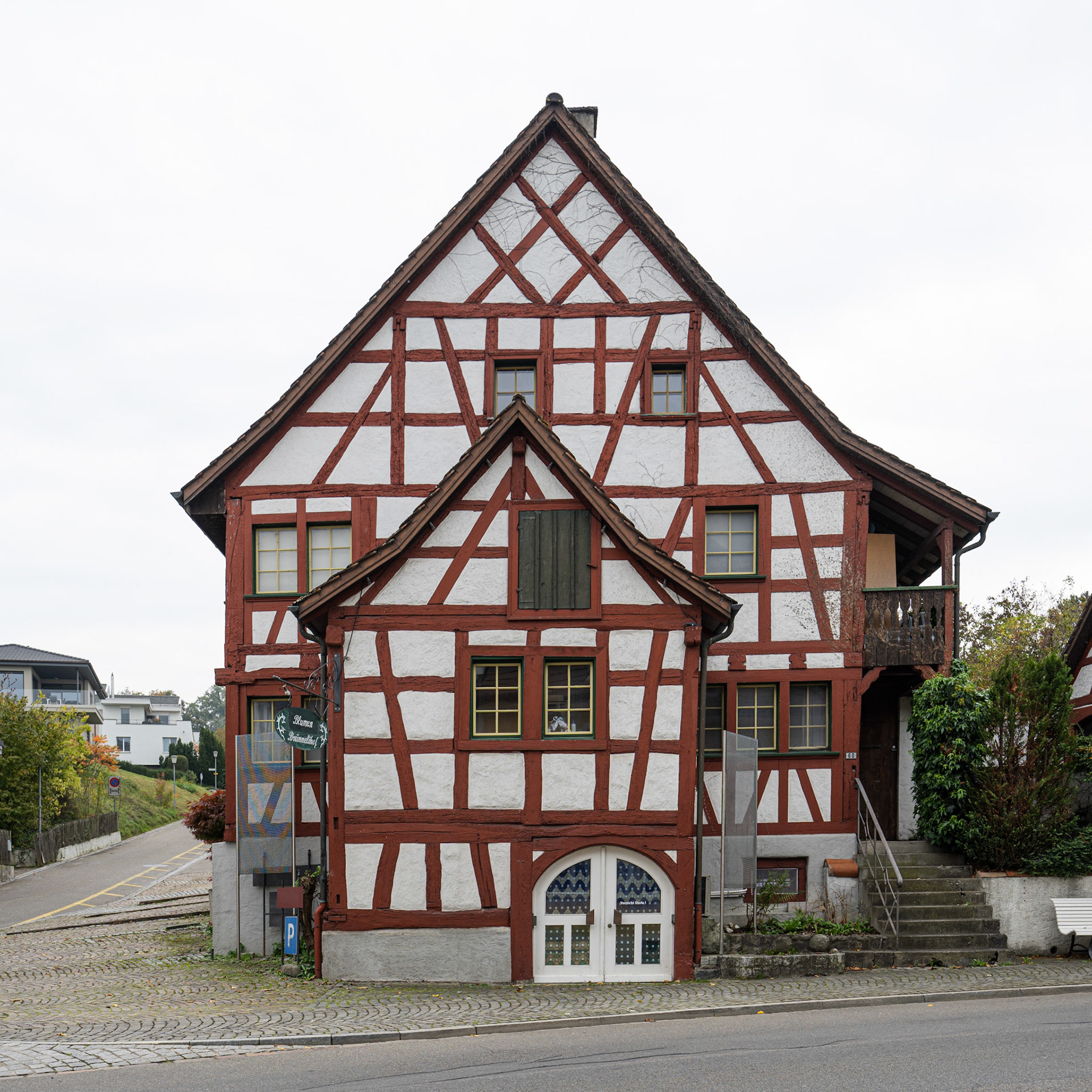
Half-timber house in Thurgau
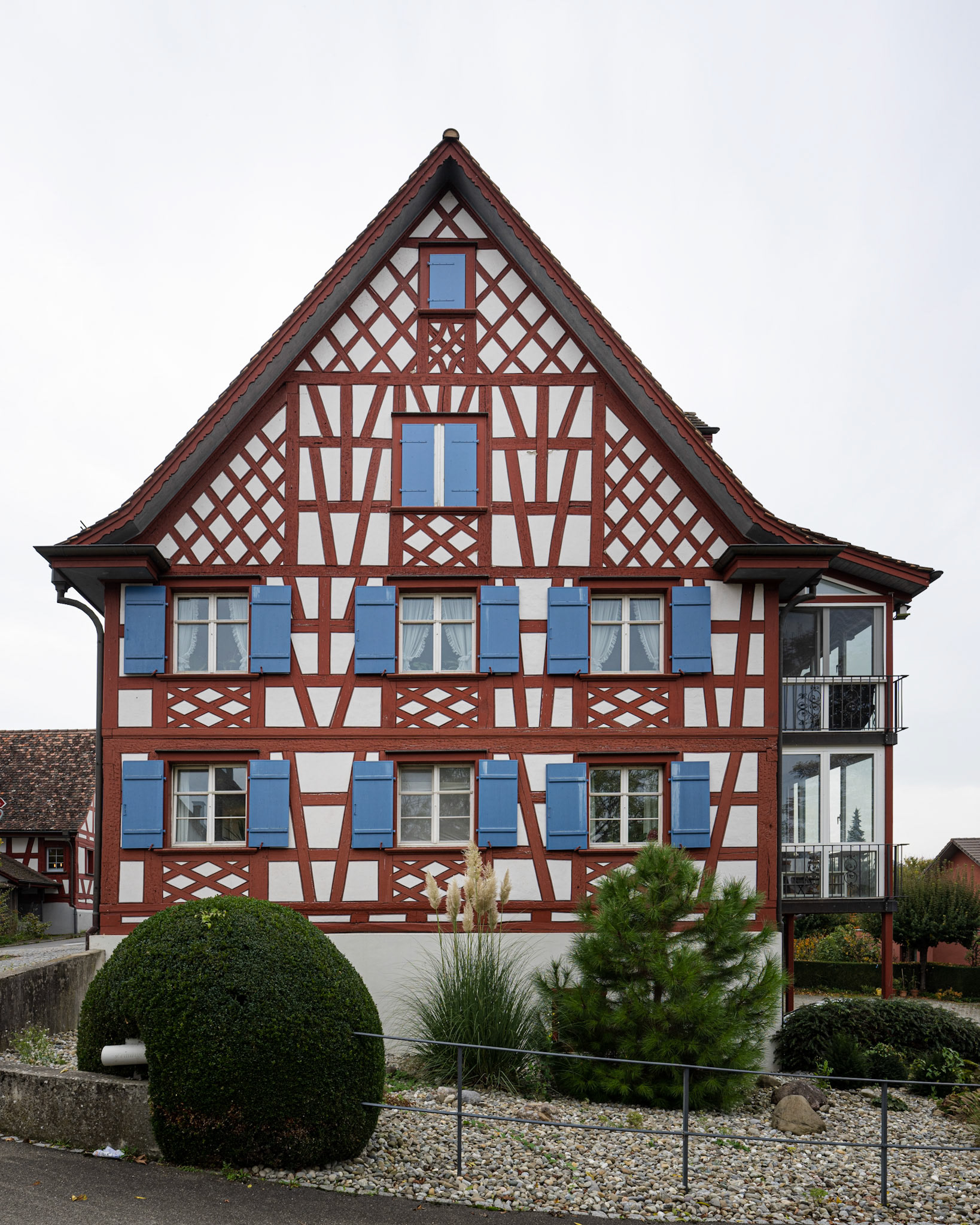
Half-timber house in Thurgau
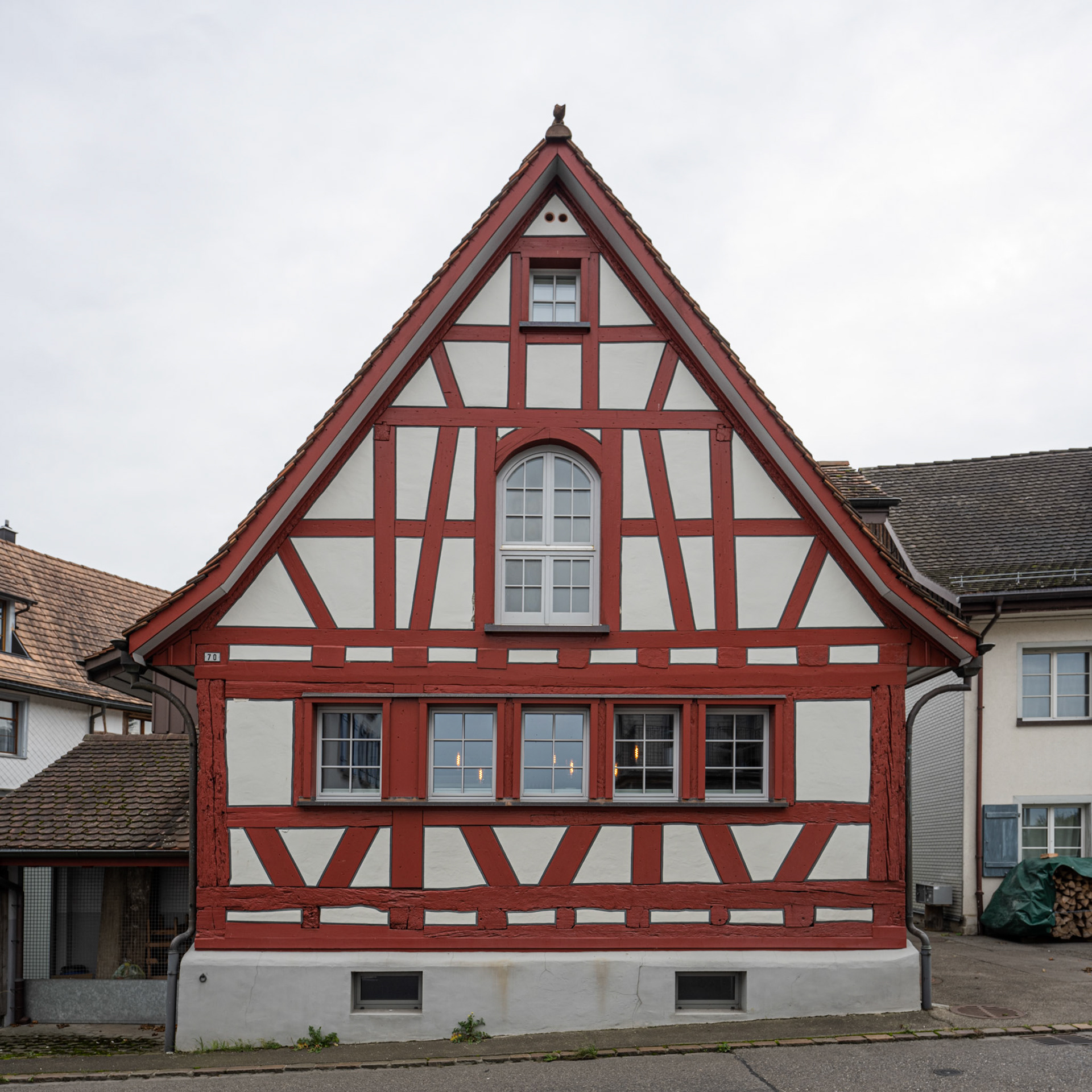
Half-timber house in Thurgau
In Romanshorn, we stayed the week in the historical Fischerhäuser.
Fischerhäuser
The Fischerhäuser (“Fishermen’s houses”) in Romanshorn were built around 1670 as craftsmen's houses. Various conversion projects existed since 1998 for the then empty houses, which essentially envisaged their demolition. Luckily in 2009 the Denkmal Stiftung Thurgau was able to acquire them and renovated them in 2010 and 2011. They now contain a Bed and Breakfast on one side of the building and two vacation homes that can be rented through Ferien im Baudenkmal on the other side of the building. We stayed in the upper vacation home with space for 6 people.
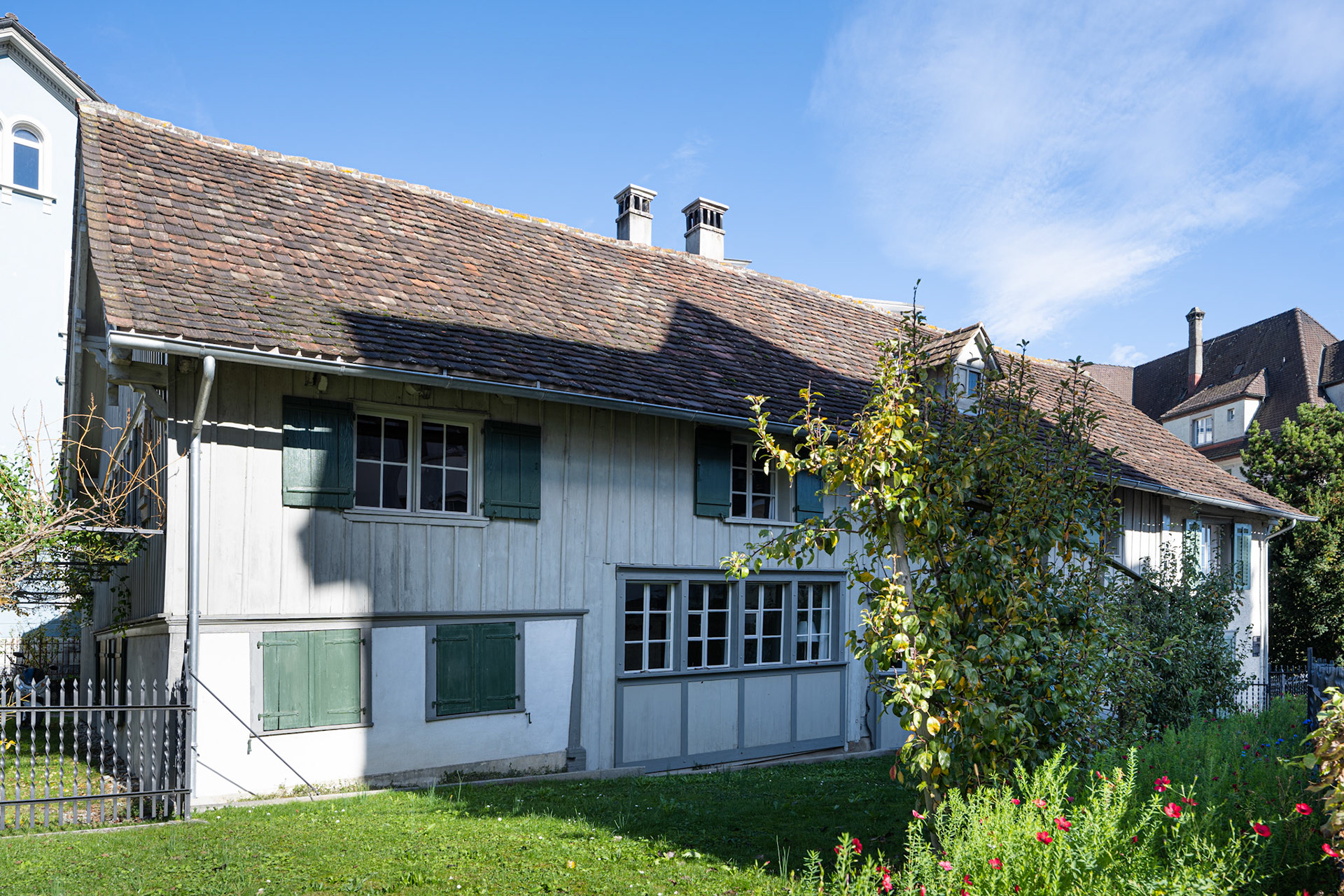
Fischerhäuser, Romanshorn
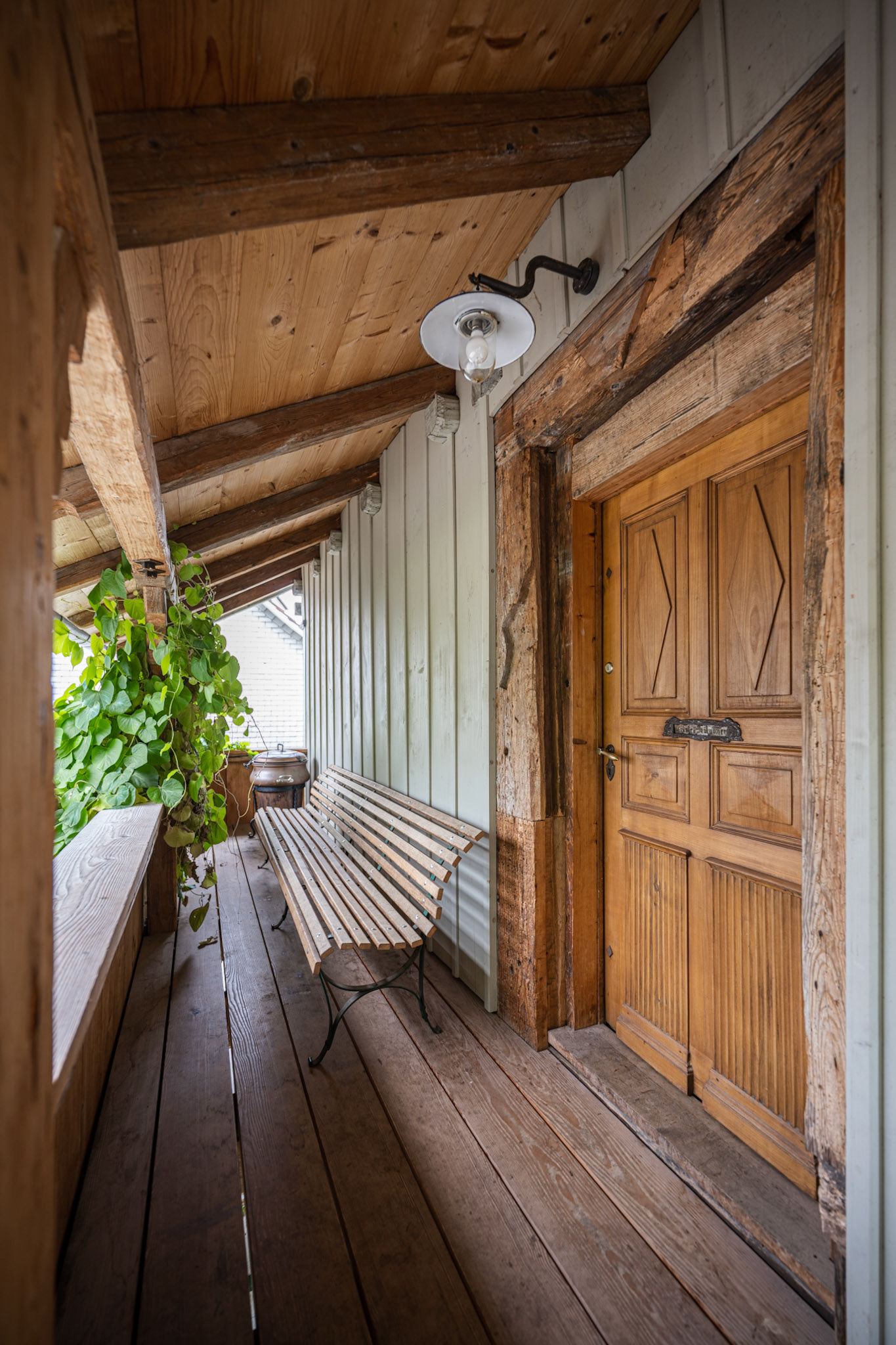
Vacation apartment entrance
The apartment has a large kitchen with modern appliances, a living room with a wood stove, a bathroom and three bedrooms. In one of the bedrooms is a large window showing the old wood planks. The room’s paint colors give an indication on the construction history: in the core building, the paneling is partially painted green. In the newer, 19th century extensions, the walls are painted white.
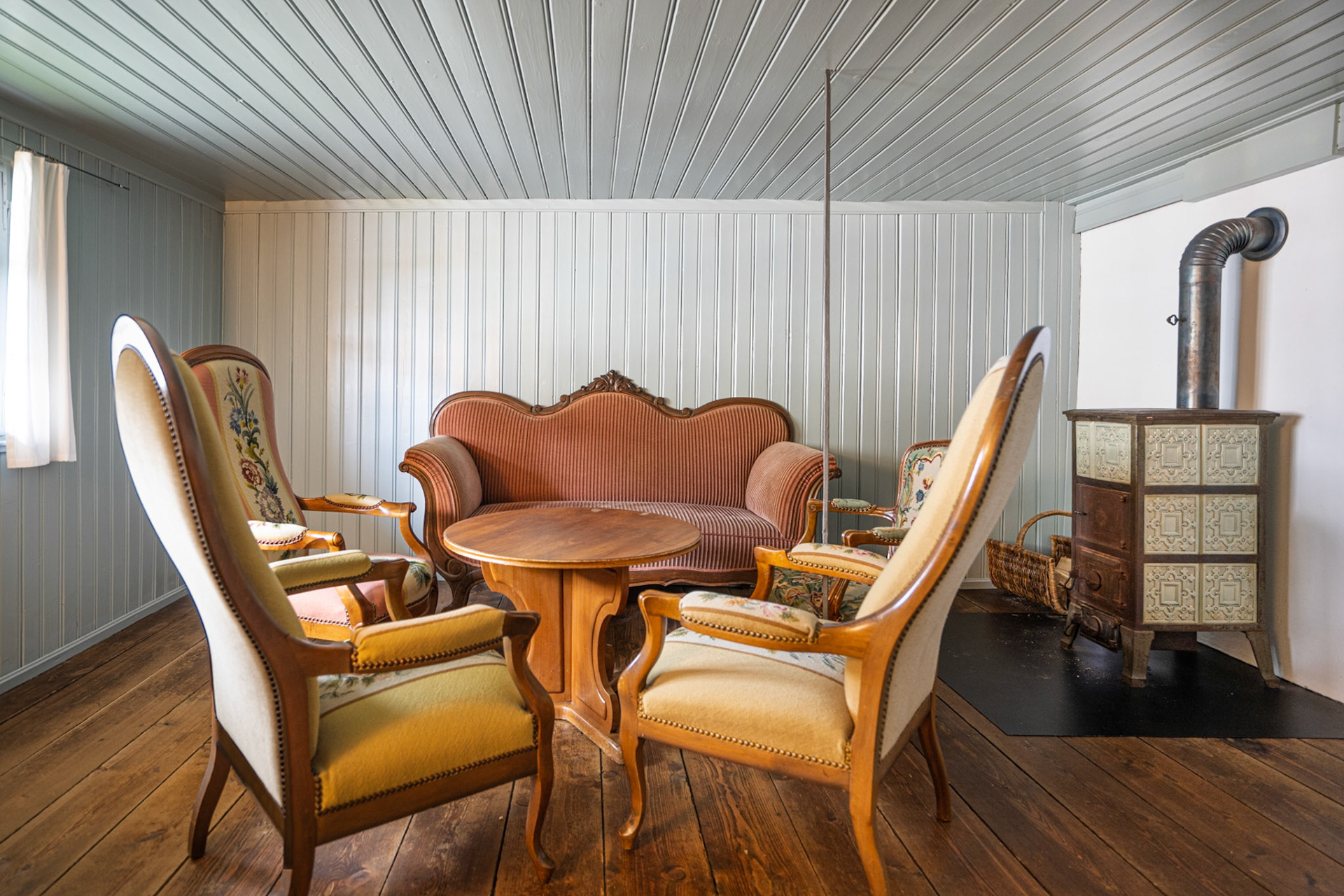
living room
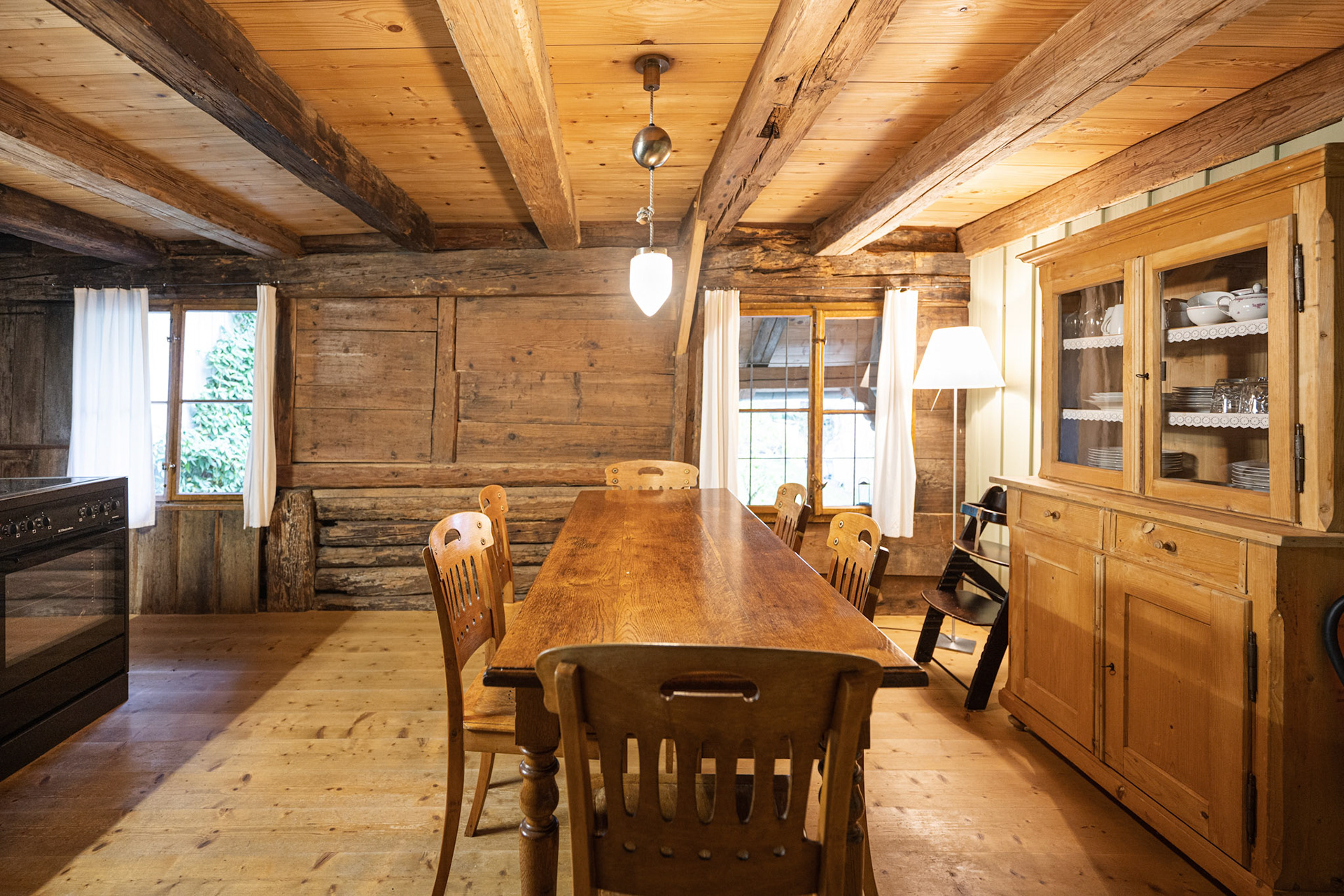
kitchen and dining room
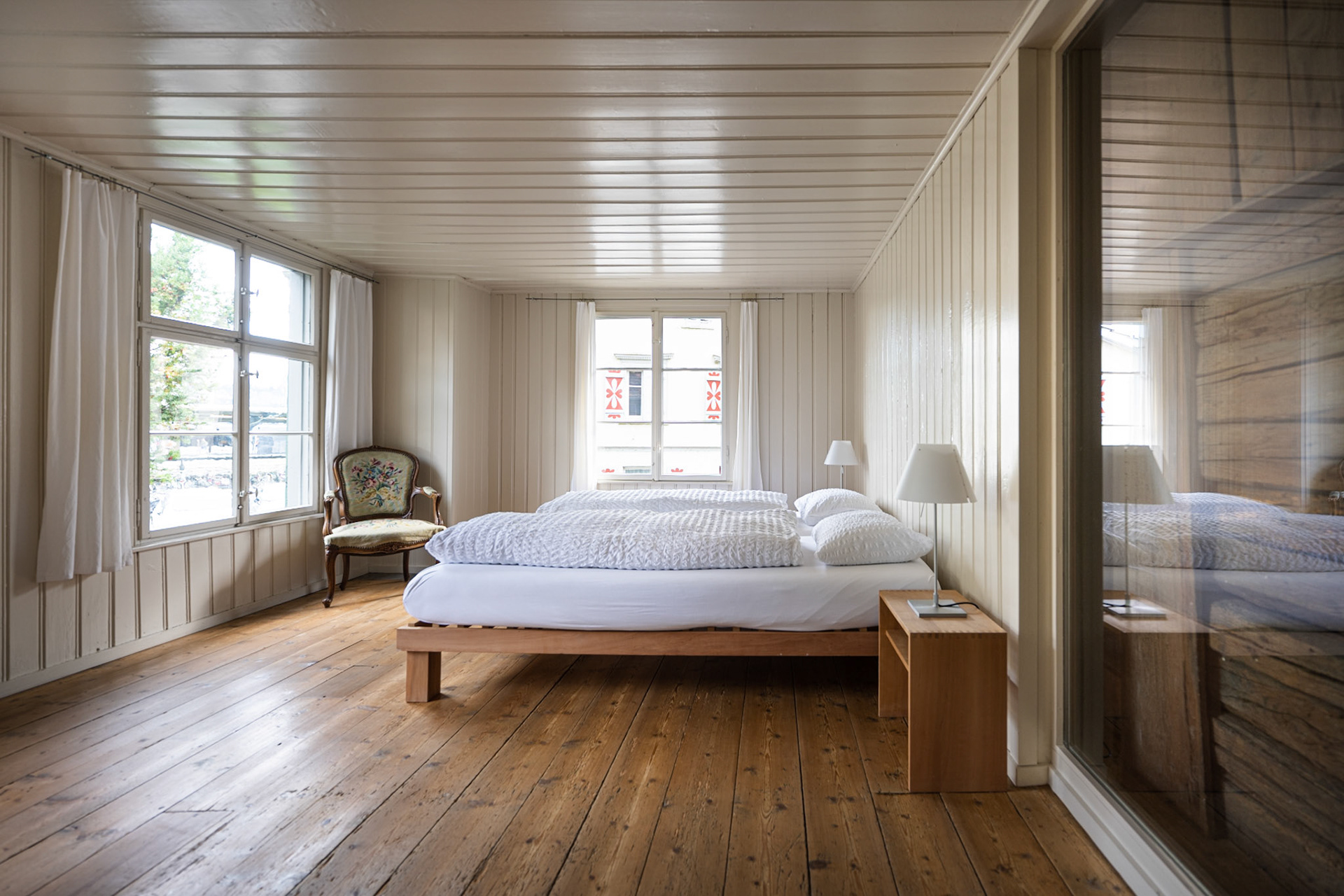
One of the bedrooms
We loved to spend our evenings in the living room on the large chairs next to the fire in the stove.
Day 2: Romanshorn
As the name “Fischerhäuser” suggests, the building is located right next to Lake Constance. In fact, the only thing between the house and the lake is now the Romanshorn train station. So, on our first day, we started to explore Romanshorn. Romanshorn’s history goes back to the 7th century. The village started to grow significantly in the 2nd half of the 19th century after the Canton of Thurgau built a port and the railway to Zürich opened. Today, Romanshorn has a population of slightly more than 10000.
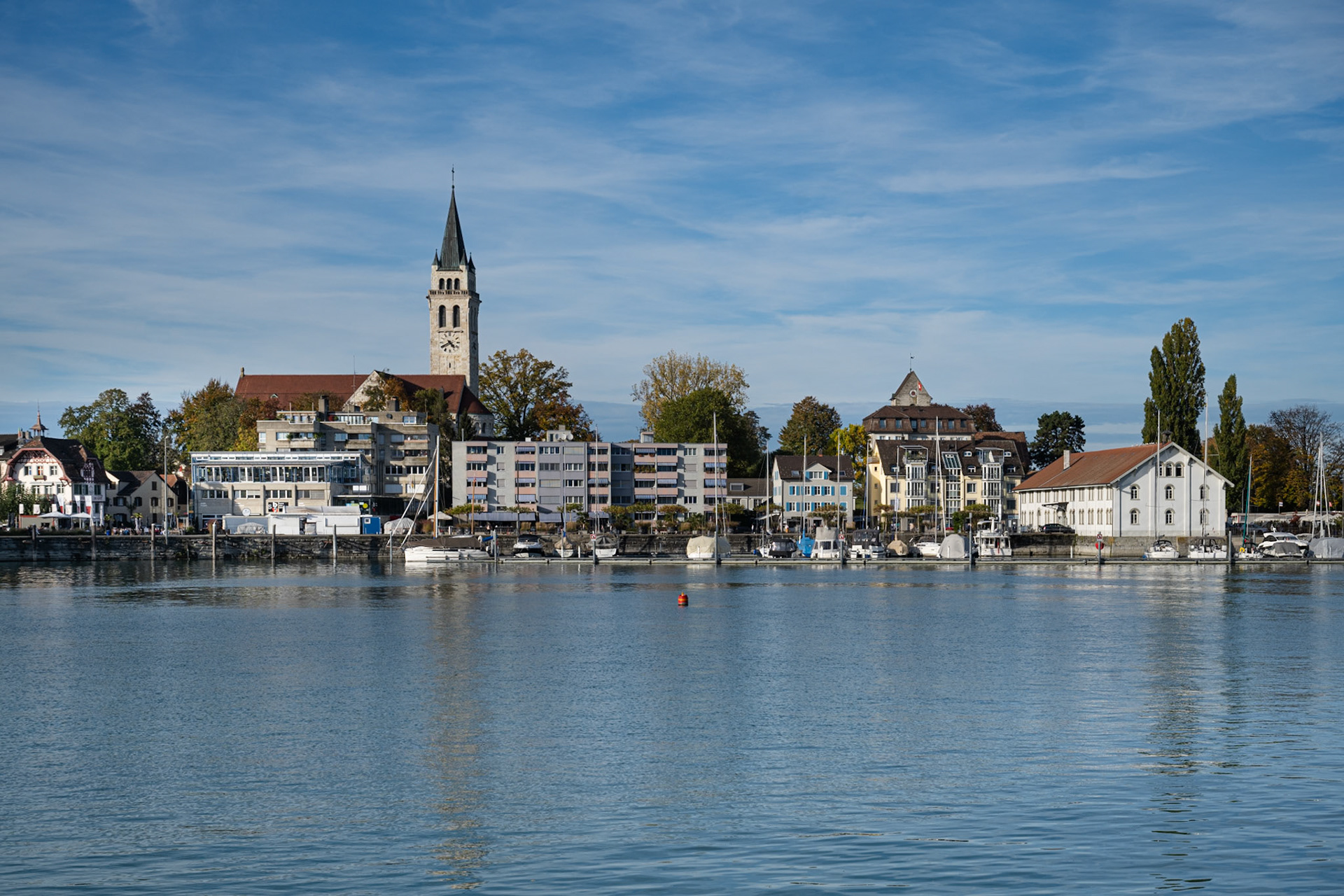
Romanshorn harbour
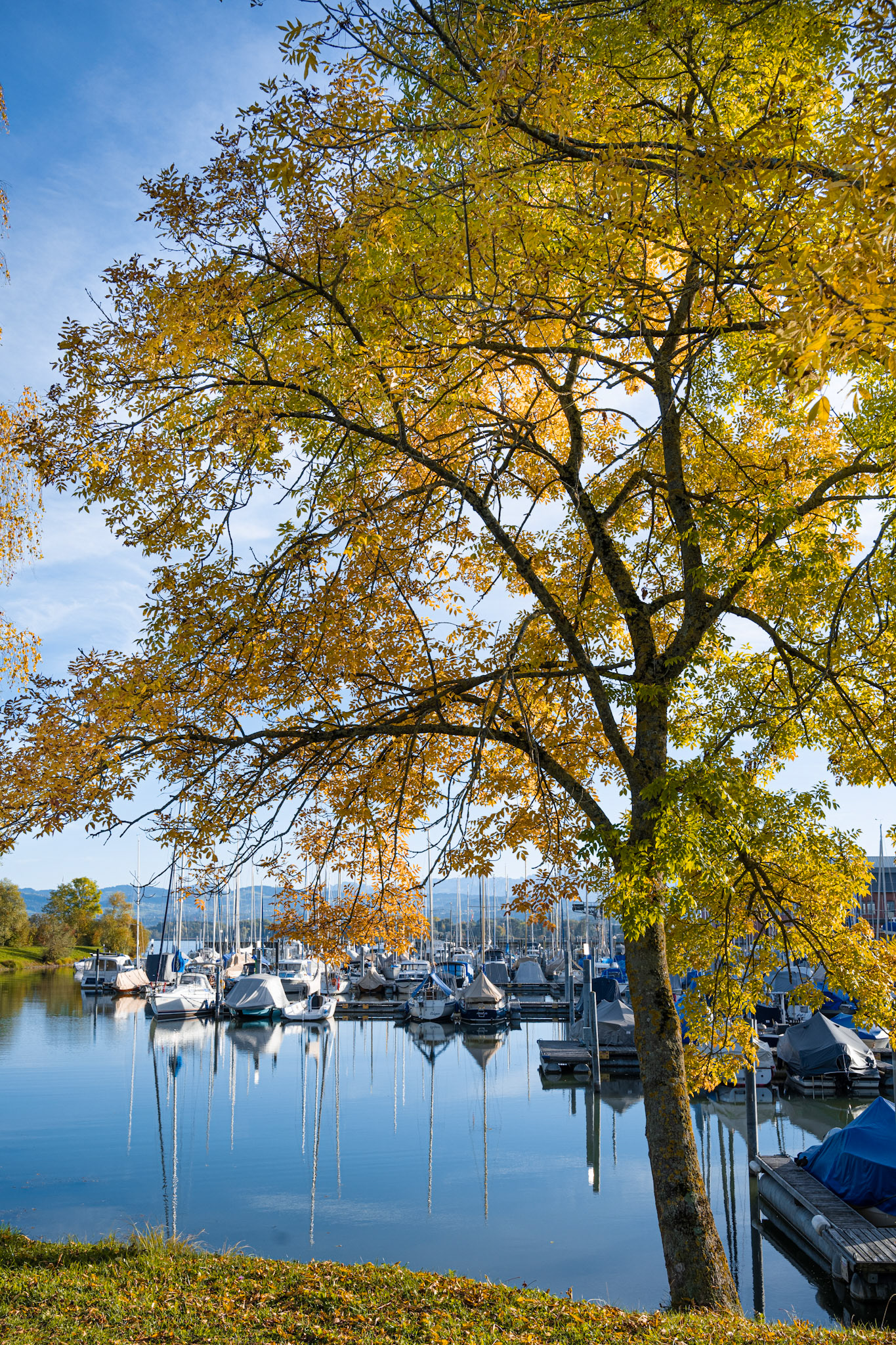
Romanshorn harbour
Museum Romanshorn
A lot about this local history can be learned in the local history museum Museum am Hafen right at the harbor (only open on Sundays).
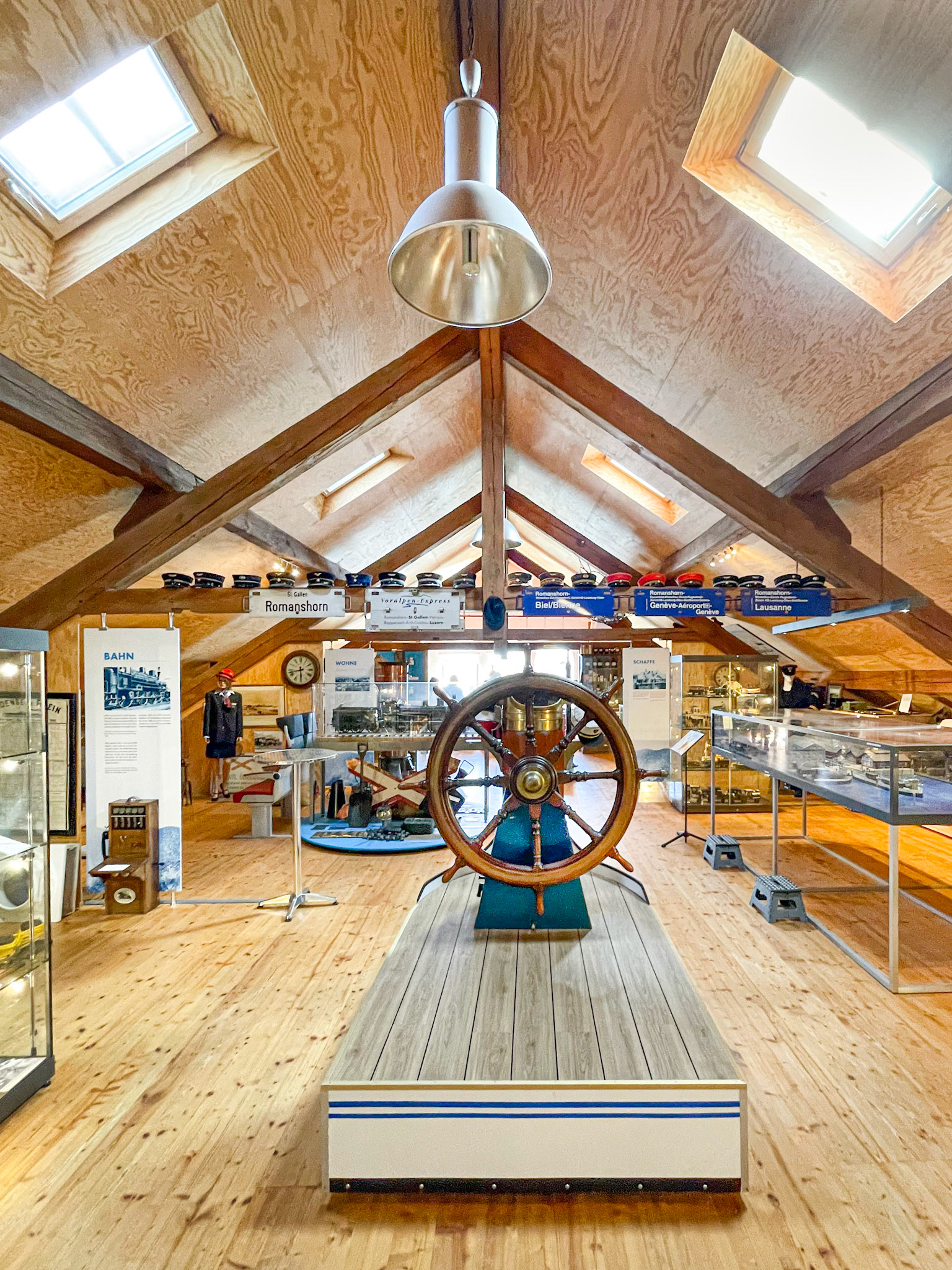
Museum Romanshorn
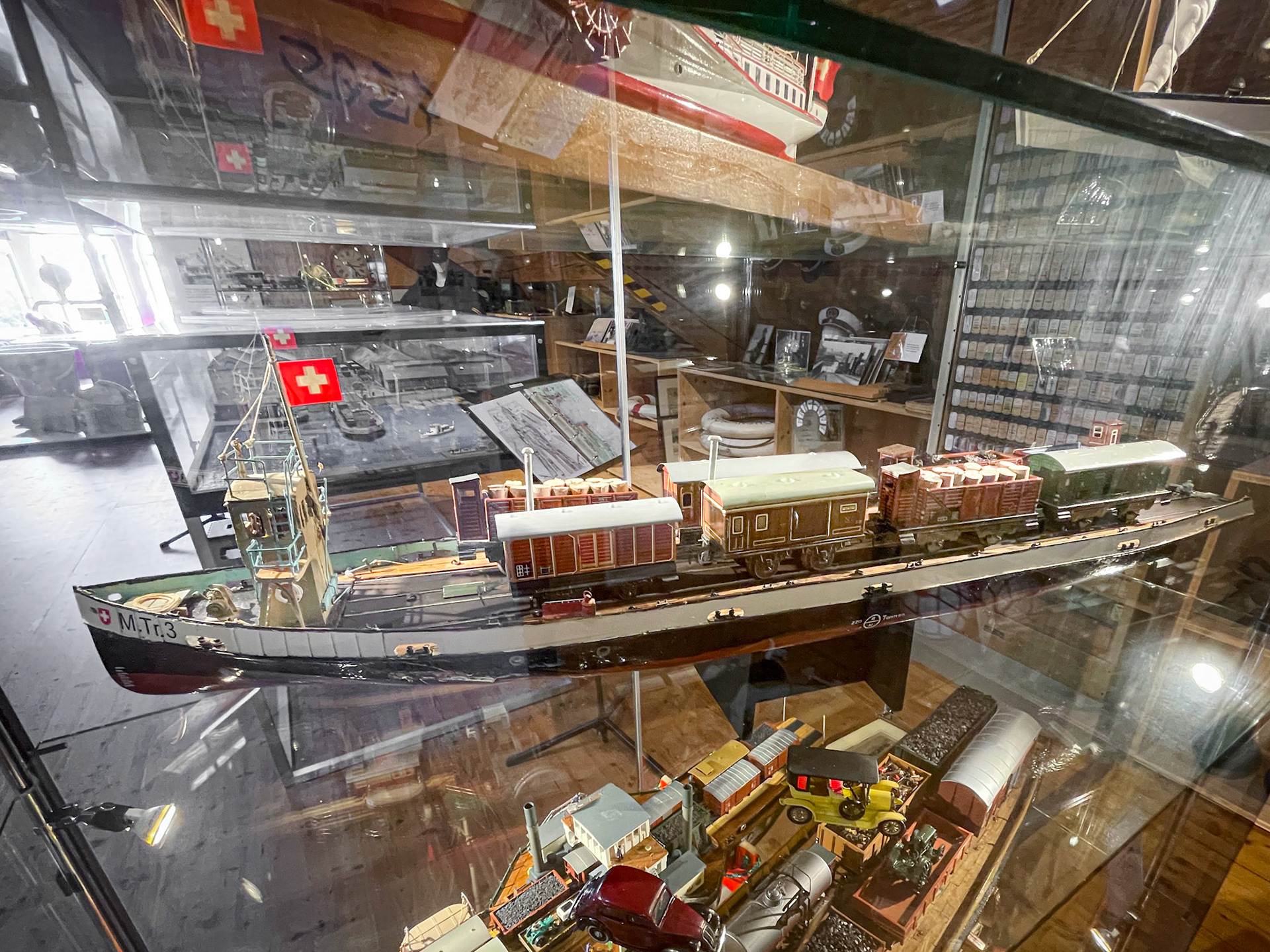
Museum Romanshorn
We were particularly fascinated by the rail ferries that operated on Lake Constance between 1869 and 1976.
Continuing to walk along the shore of Lake Constance and then back to the Fischerhäuser, we passed by two local churches.
Paritätische Alte Kirche
The history of the Paritätische Alte Kirche (old shared church) in Romanshorn goes back to the 8th century. The frescos were added during the 14th century while the modern glass windows were created by Walter Burger in 1973 and 1974.
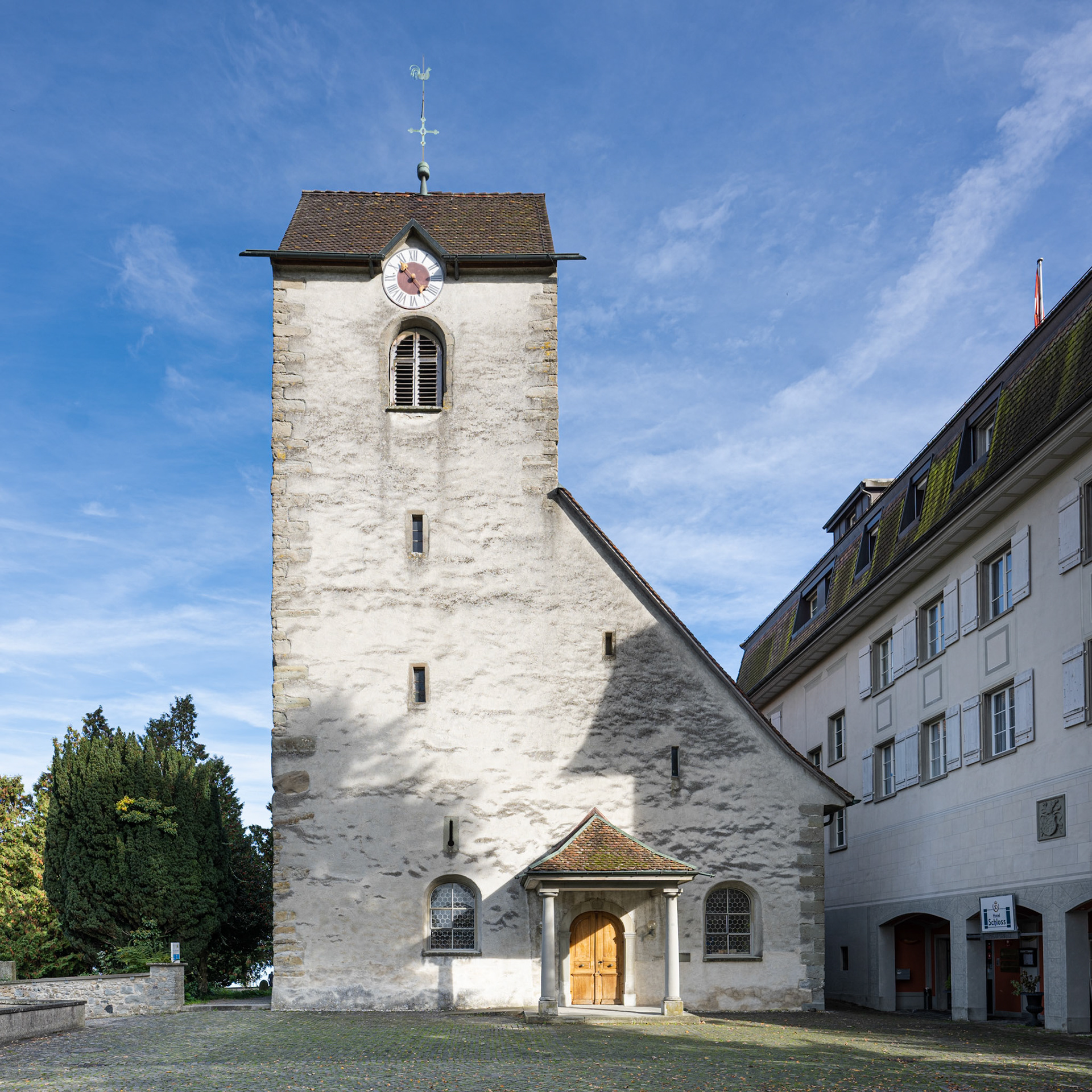
exterior of Paritätische Alte Kirche
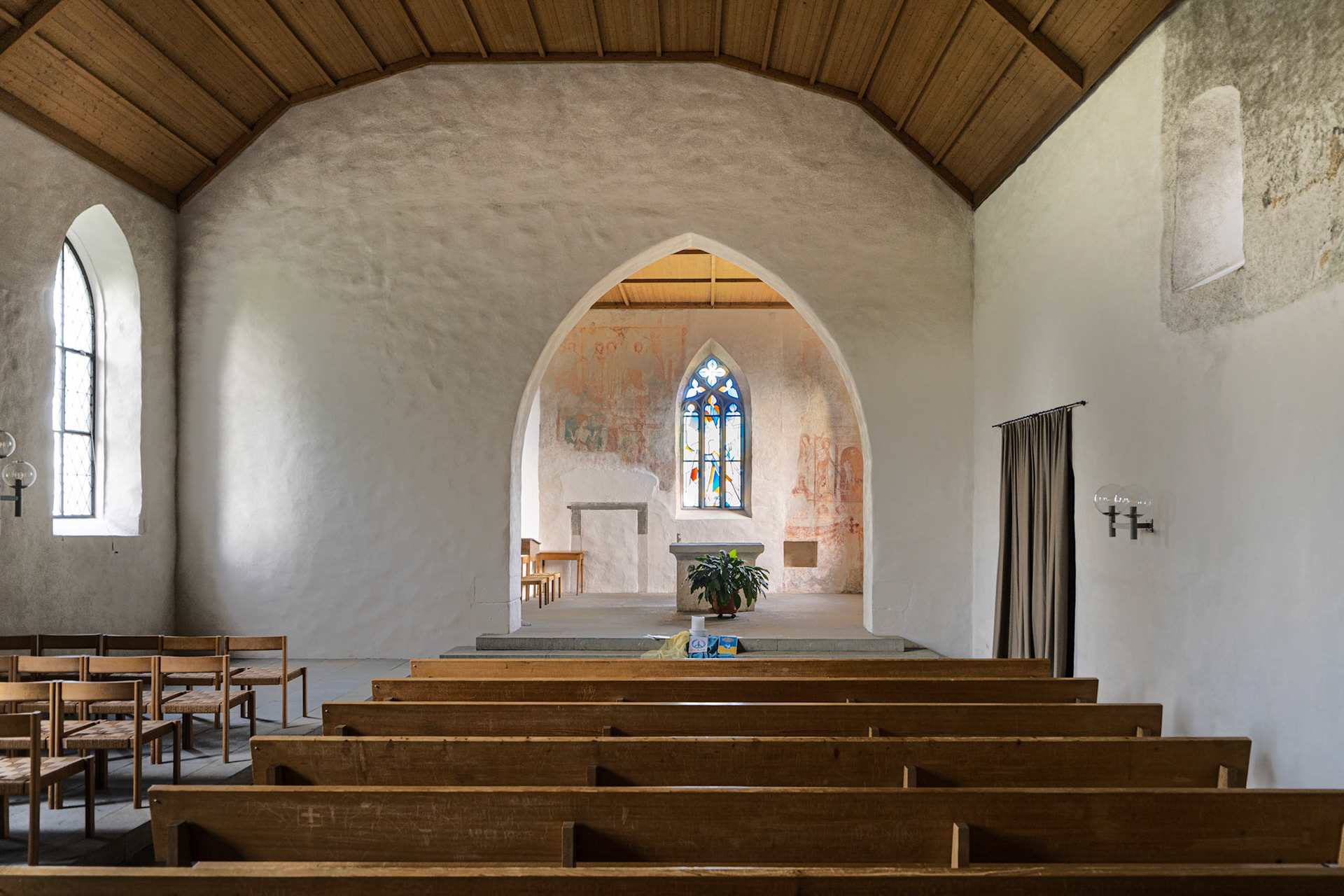
inside the Paritätische Alte Kirche
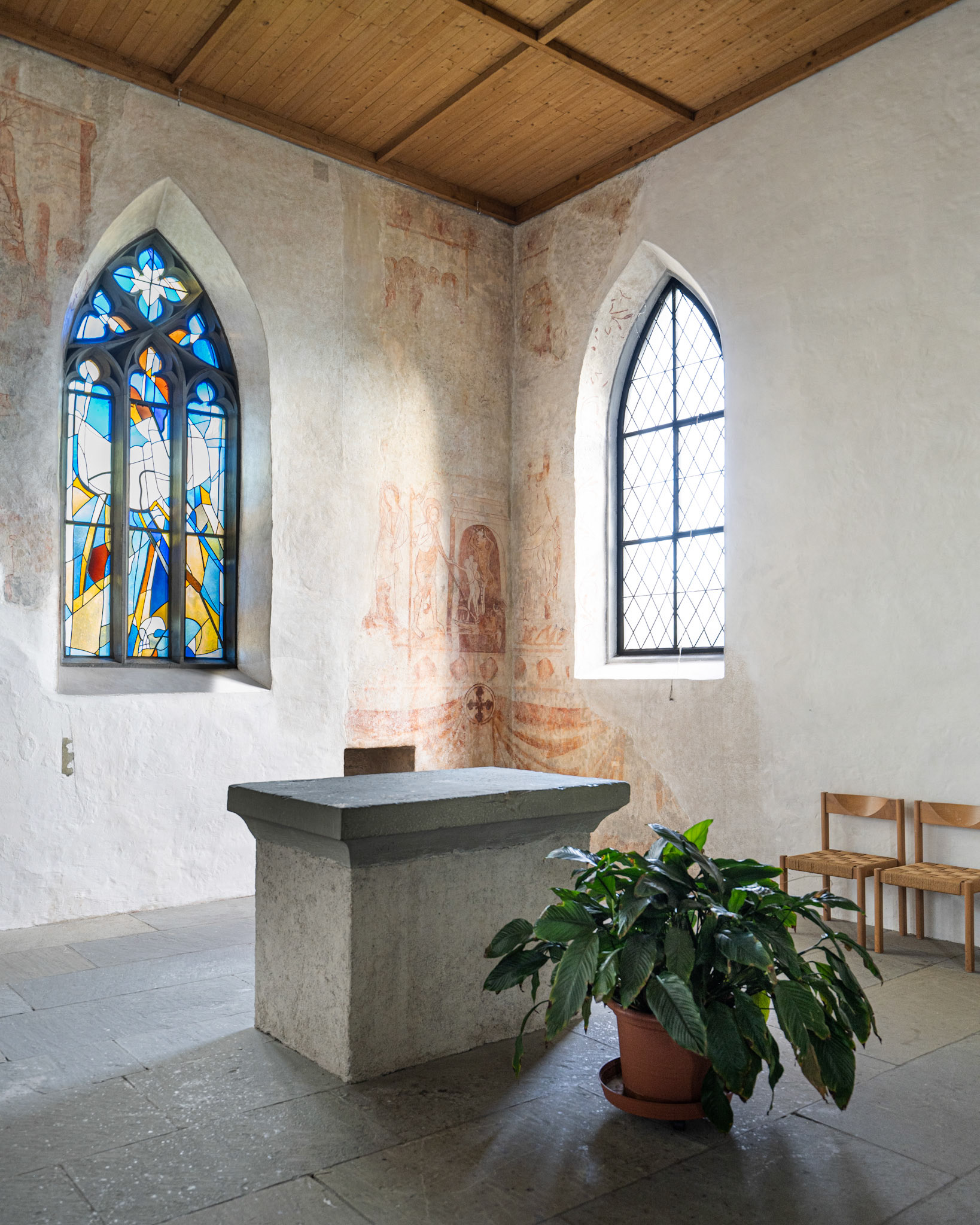
frescos and modern windows
Sankt Johannes der Täufer
The St. Johannes Catholic Church, Romanshorn was built between 1911 and 1913 to plans by Adolf Gaudy.
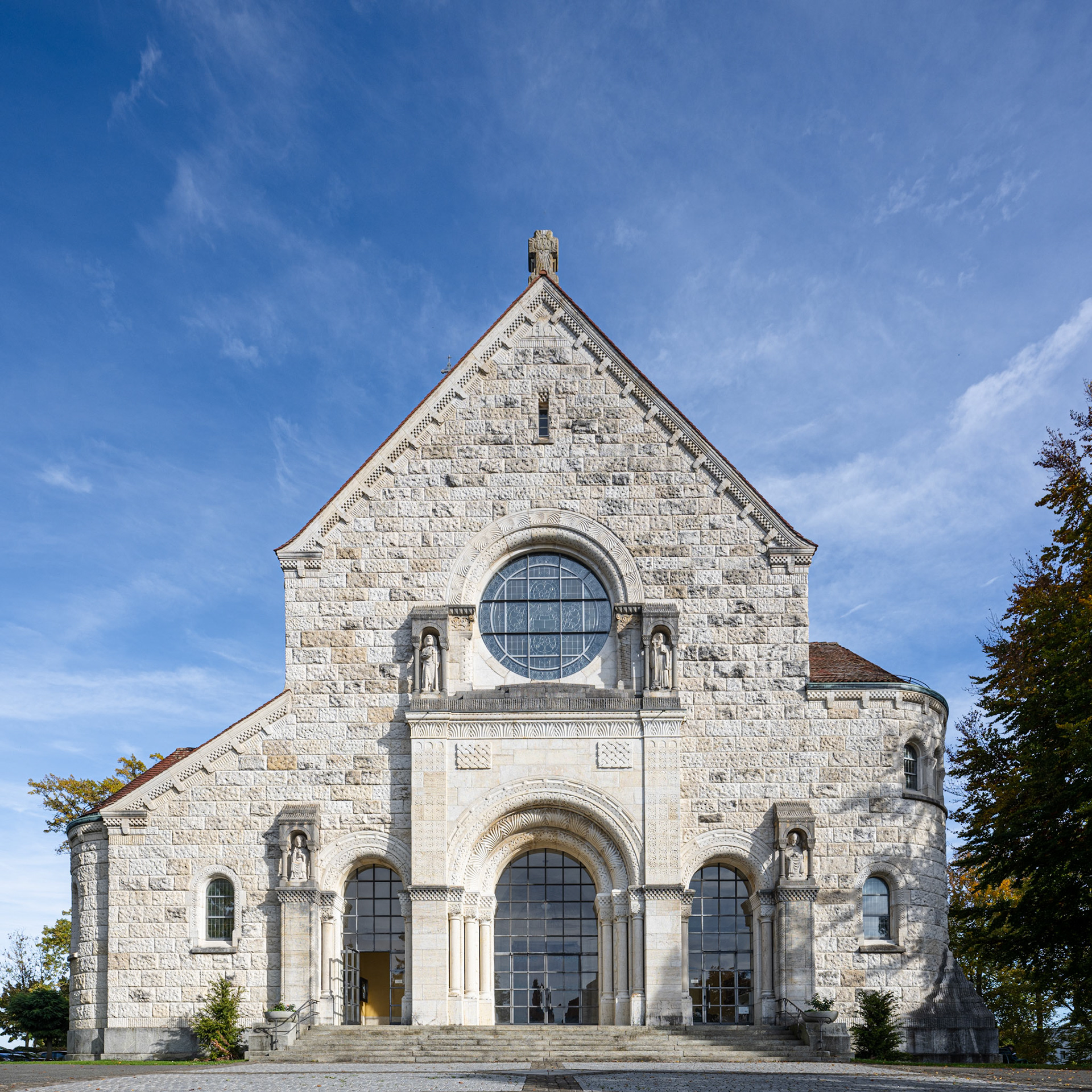
Church Sankt Johannes der Täufer
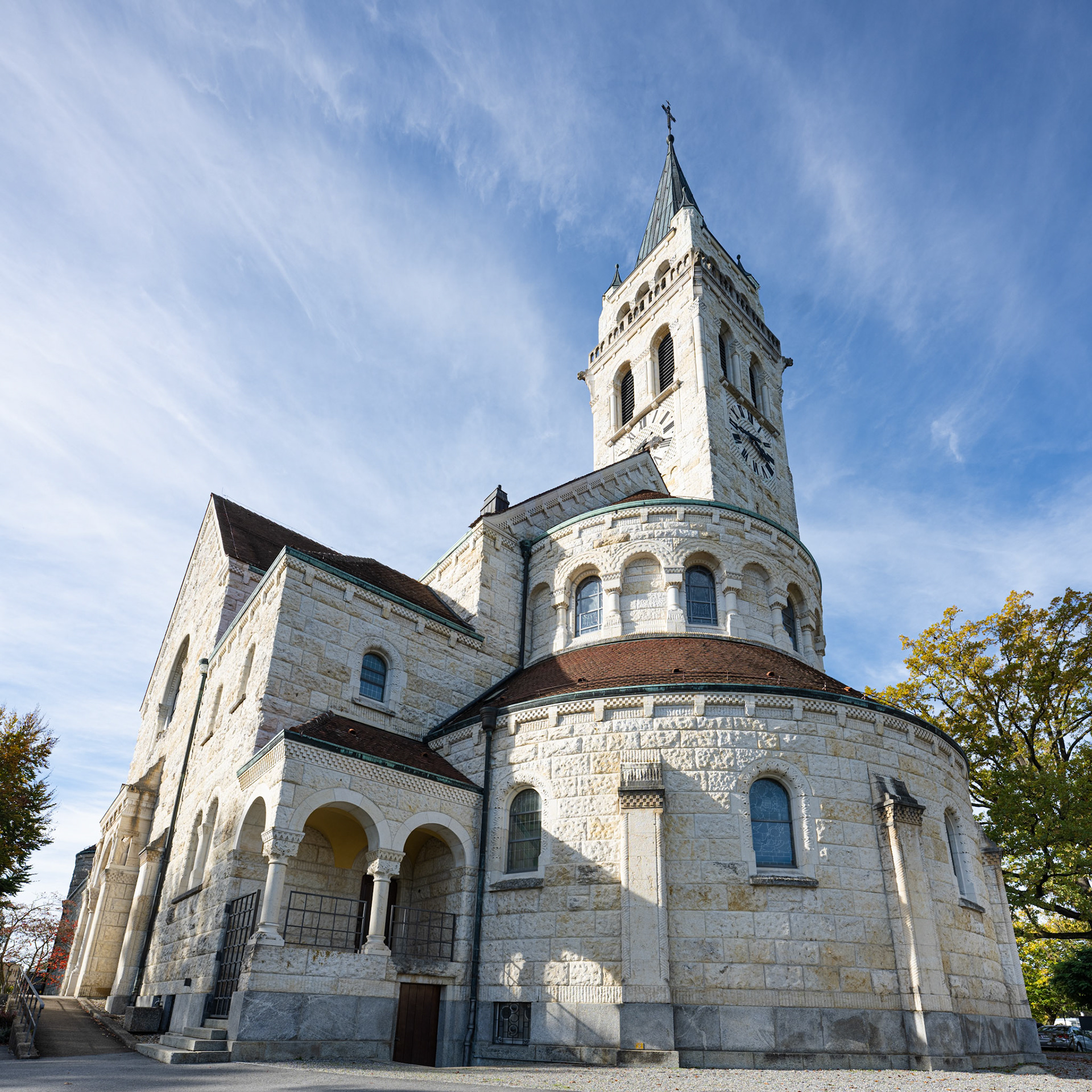
Church Sankt Johannes der Täufer
The paintings and stained glass windows of the Romanesque Revival building were designed by Fritz Kunz.
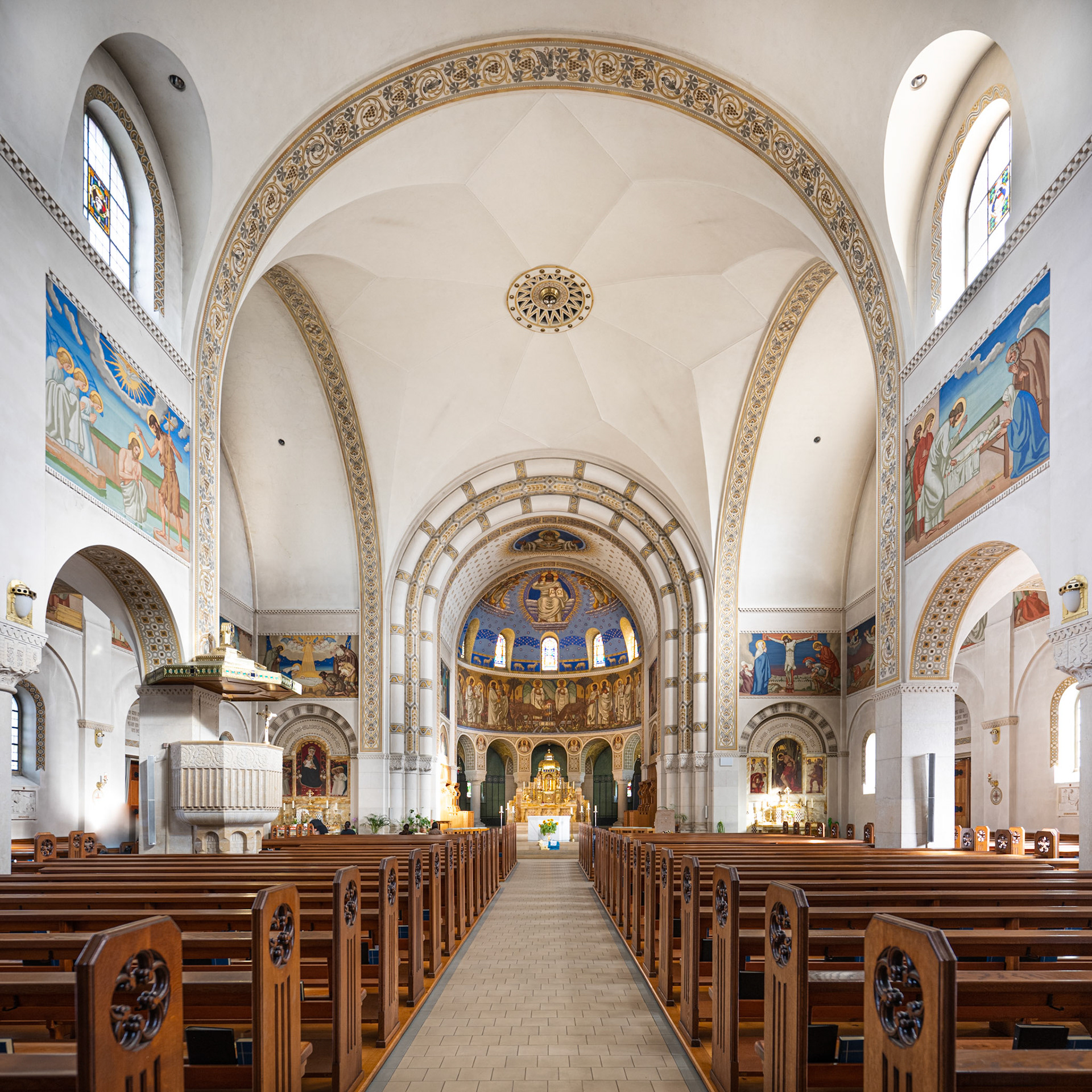
Sankt Johannes der Täufer interior
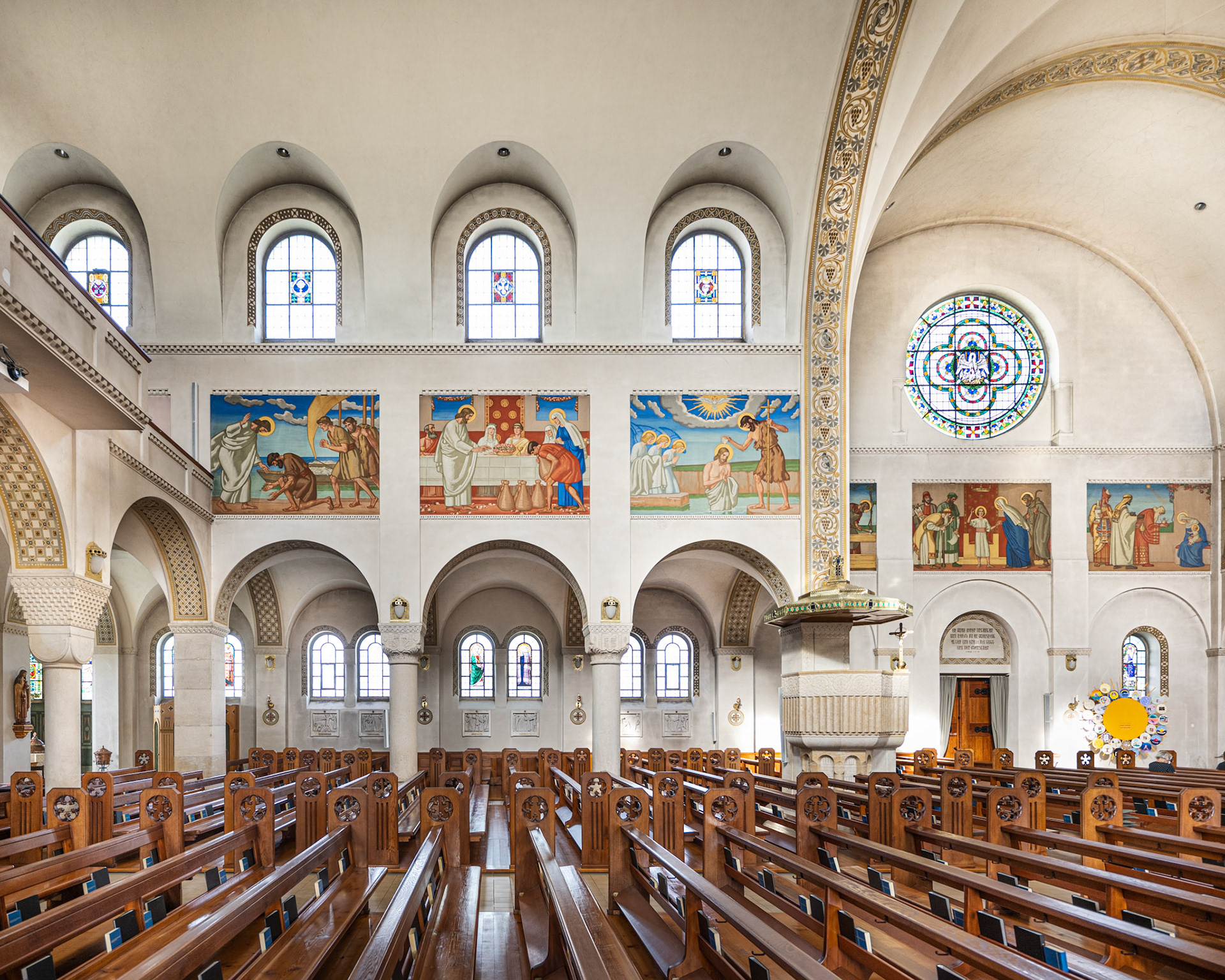
Sankt Johannes der Täufer interior
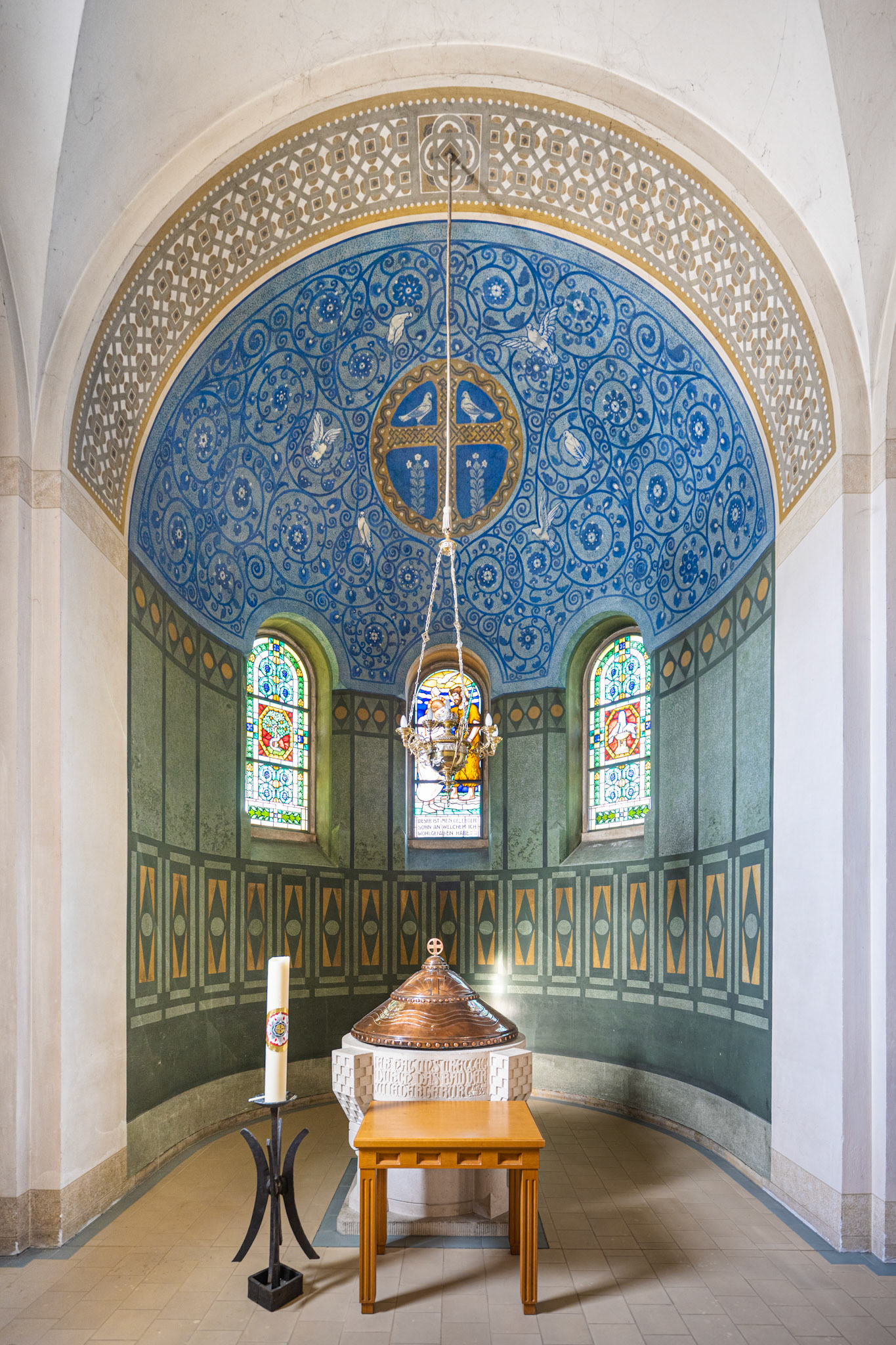
Sankt Johannes der Täufer interior
While walking in Romanshorn, our eyes noticed several Zeppelin flights during the day. We therefore decided to take the ferry the next morning to Friedrichshafen.
Day 3: Friedrichshafen
After our breakfast with local bread from the bakery just around the corner, we took the ferry to Friedrichshafen. Despite the beautiful warm weather in Romanshorn, it was actually surprisingly cool on deck.
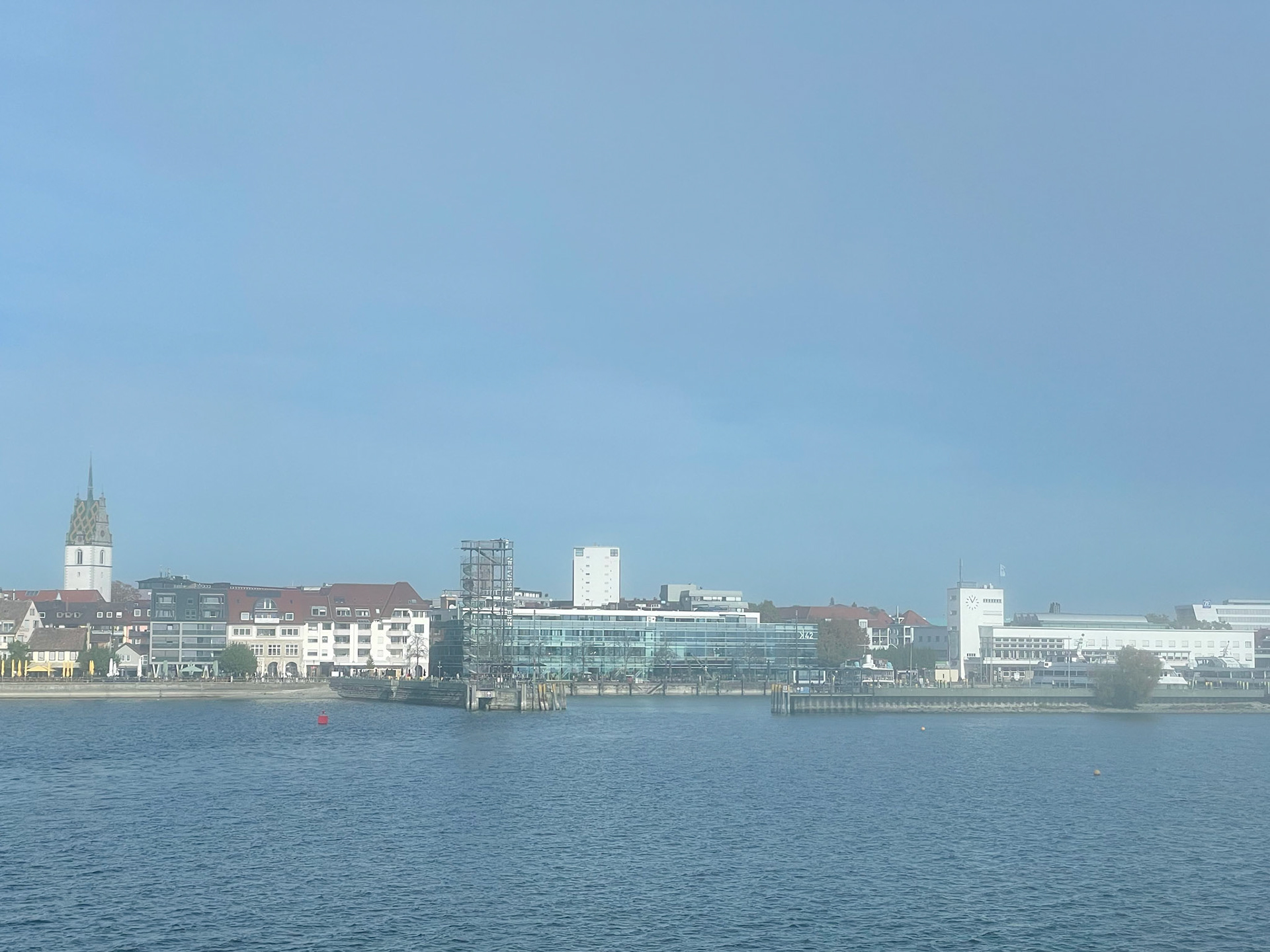
Arriving in Friedrichshafen by ferry
Friedrichshafen has a population of over 50000 and it is here that Ferdinand von Zeppelin established his airship factory at the end of the 19th century. The first flight of the LZ1 happened on July 2nd, 1900. With the success of the airships, many additional companies were created in Friedrichshafen such as Maybach, Dornier and ZF.
Zeppelin Museum
The Zeppelin Museum in Friedrichshafen opened in 1996 and houses the world's largest collection on the history and technology of airship travel. The museum is located inside the former harbor train station (Bahnhof Friedrichshafen Hafen). The building was designed by architect Karl Hagenmayer from Stuttgart and built between 1929 and 1933. It uses a steel skeleton construction with light hollow bricks as filling material.
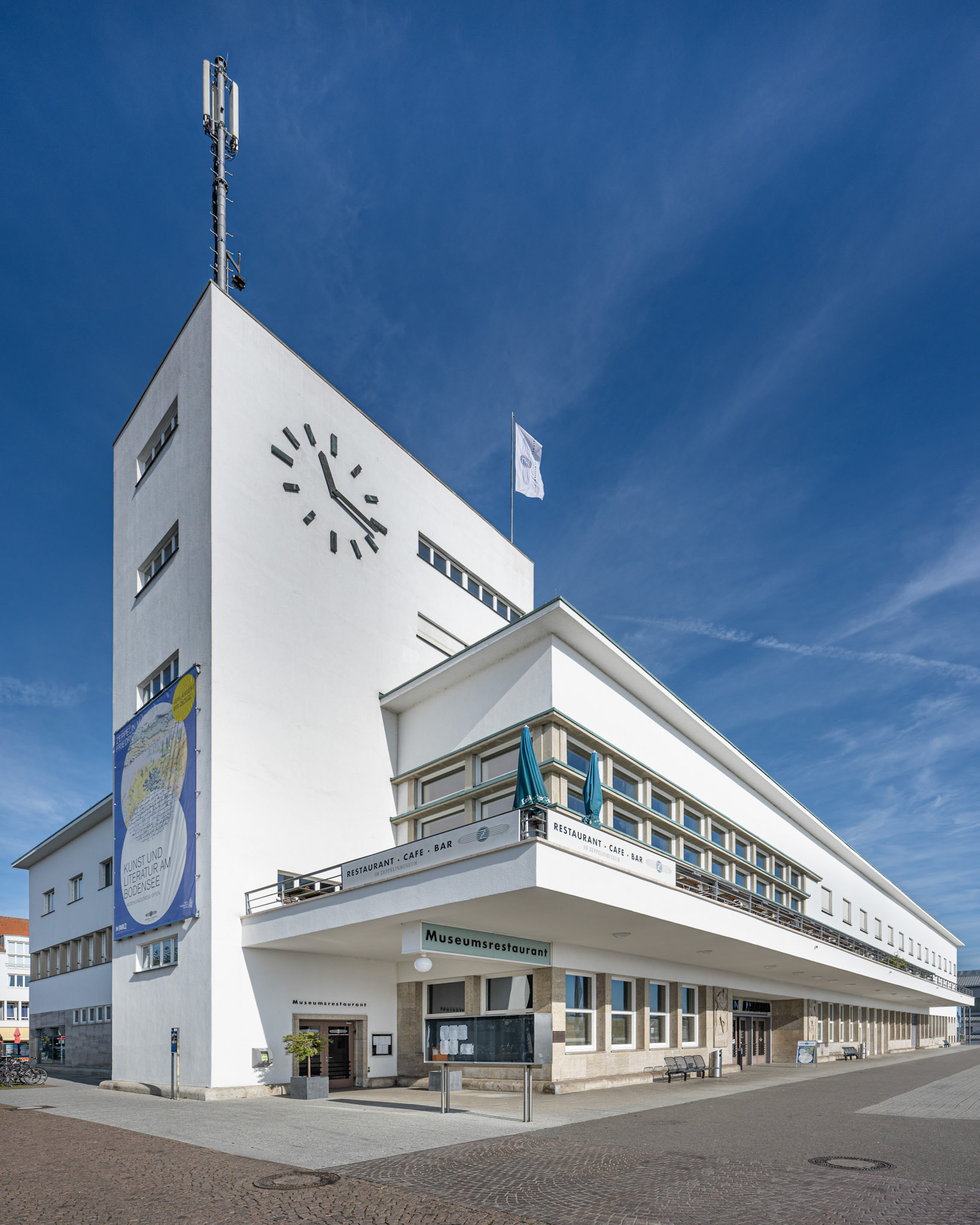
Zeppelin Museum exterior
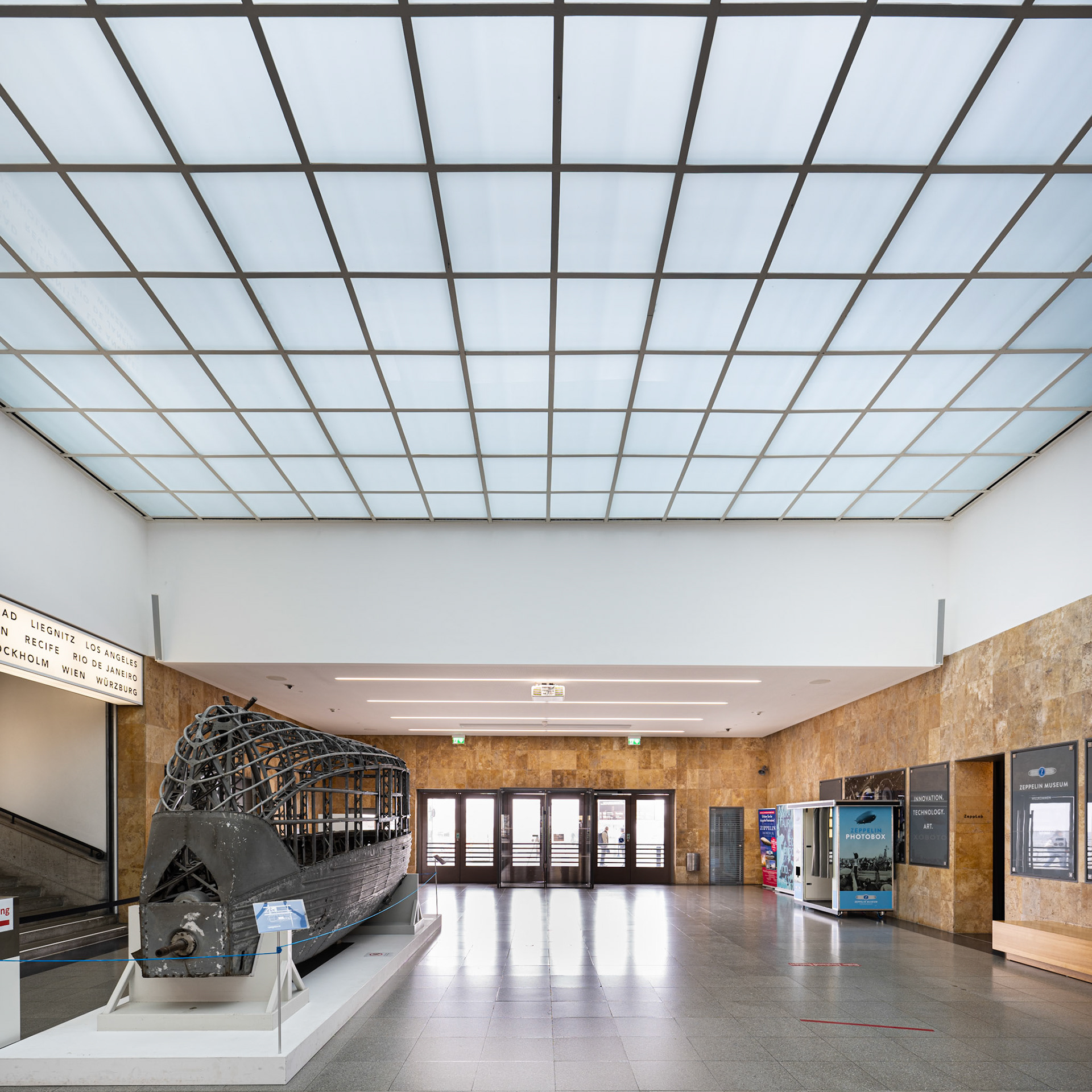
entrance hall of the Zeppelin Museum
The museum contains a true to the original reconstruction of a part of the zeppelin LZ 129 "Hindenburg" which caught fire and crashed in 1937 in Lakehurst.
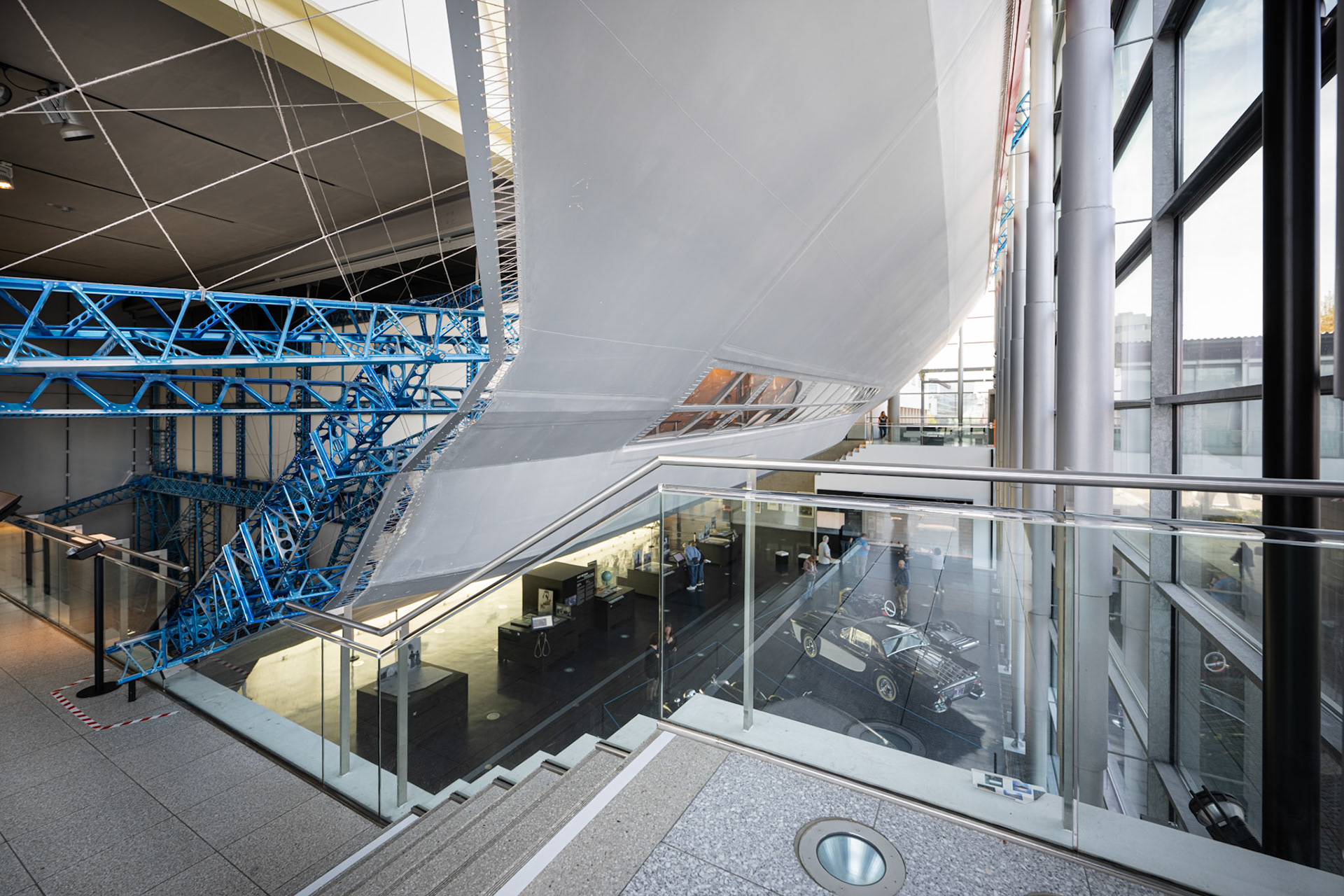
Zeppelin reconstruction
The promenade deck as well as the passenger cabins are shown. They contain ultra-light aluminum furniture designed by Fritz August Breuhaus de Groot in the Bauhaus style.
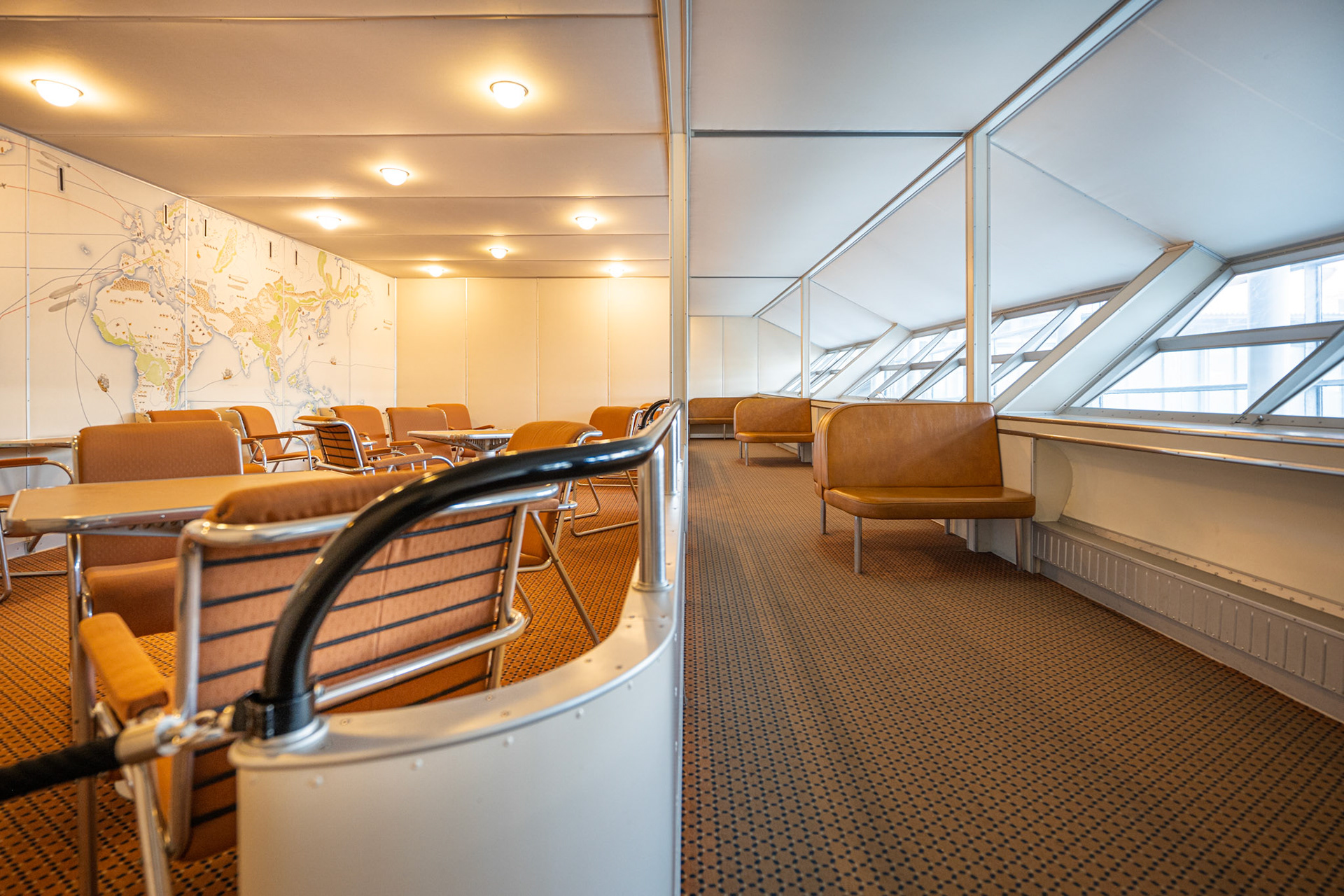
promenade deck
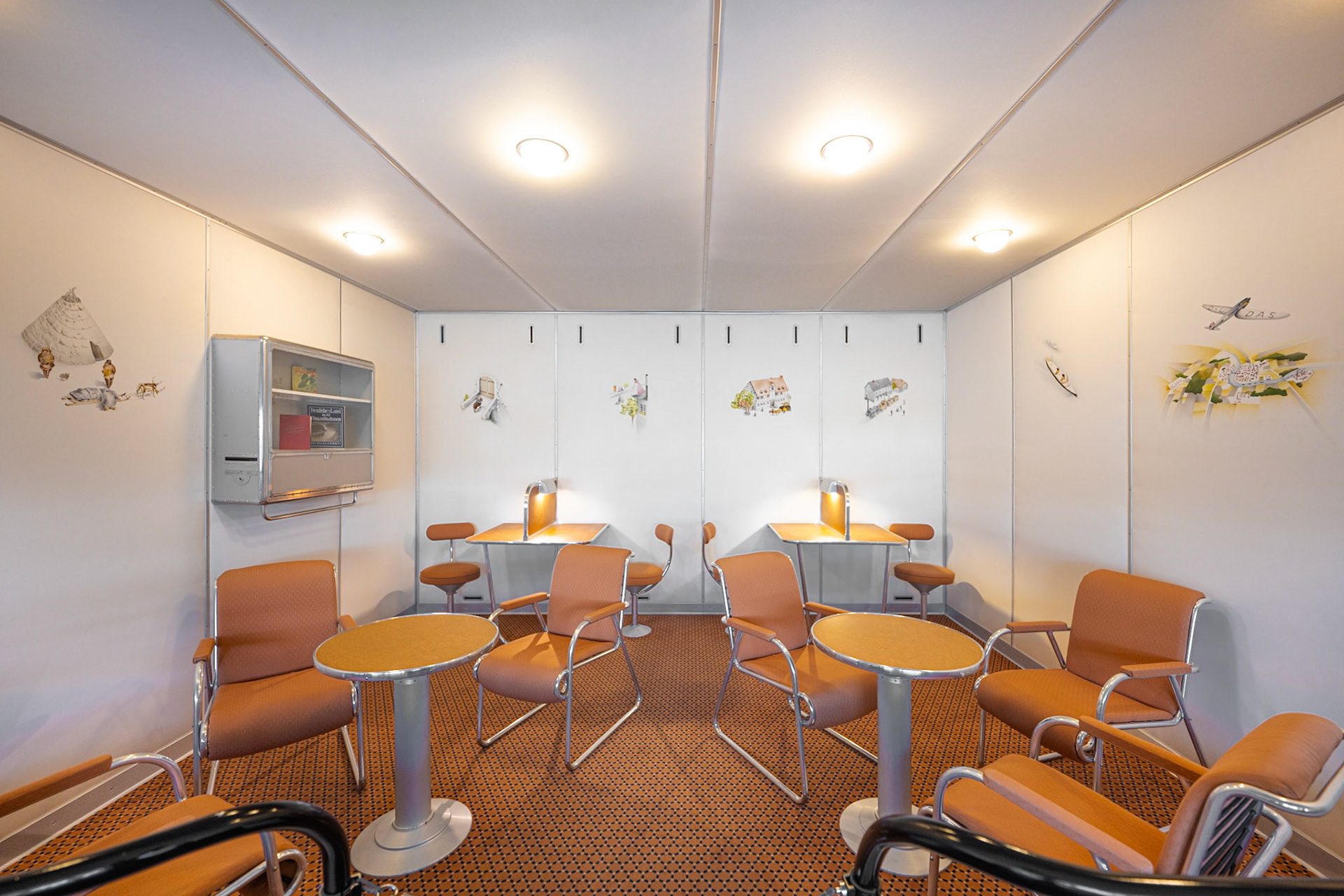
promenade deck
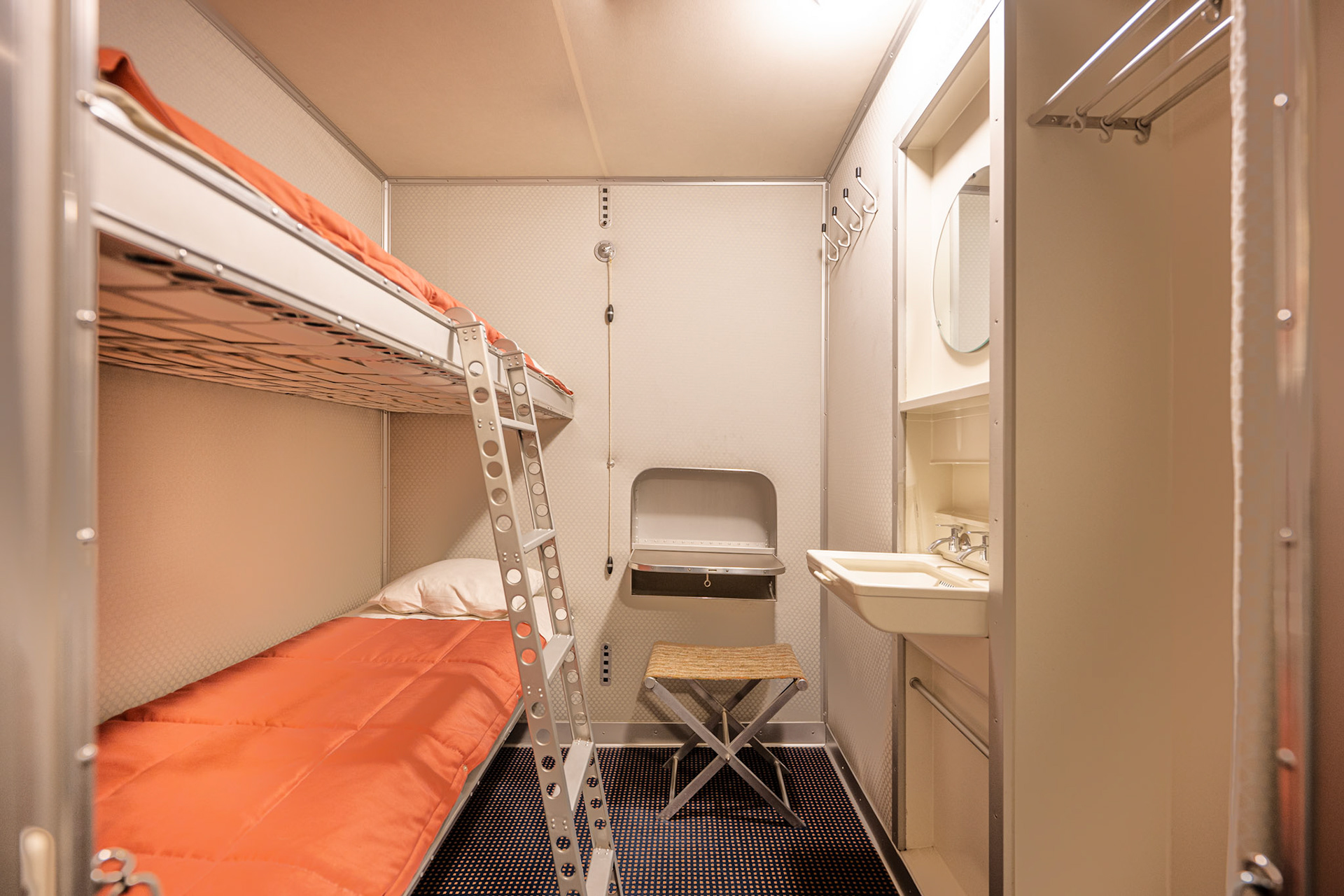
passanger cabin
As Friedrichshafen was an important industrial center during WWII, it became a target for bombing raids and most of the historial downtown was destroyed. One of the surviving buildings is the church Sankt Petrus Canisius.
Sankt Petrus Canisius
The Catholic Church St. Petrus Canisius in Friedrichshafen was built in 1927 and 1928 to plans by the architect Hugo Schlösser from Stuttgart and local architect Friedrich Laur.
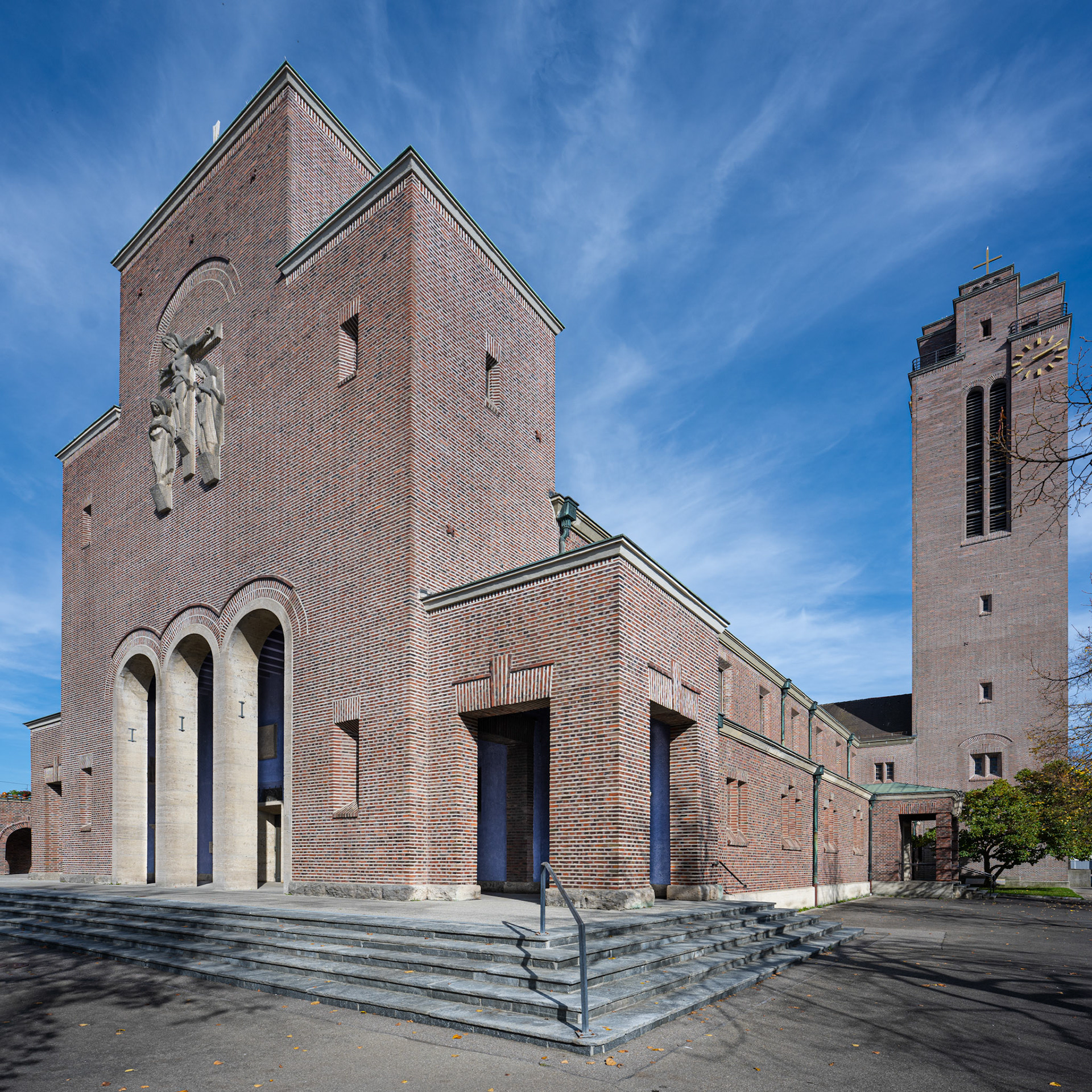
Sankt Petrus Canisius exterior
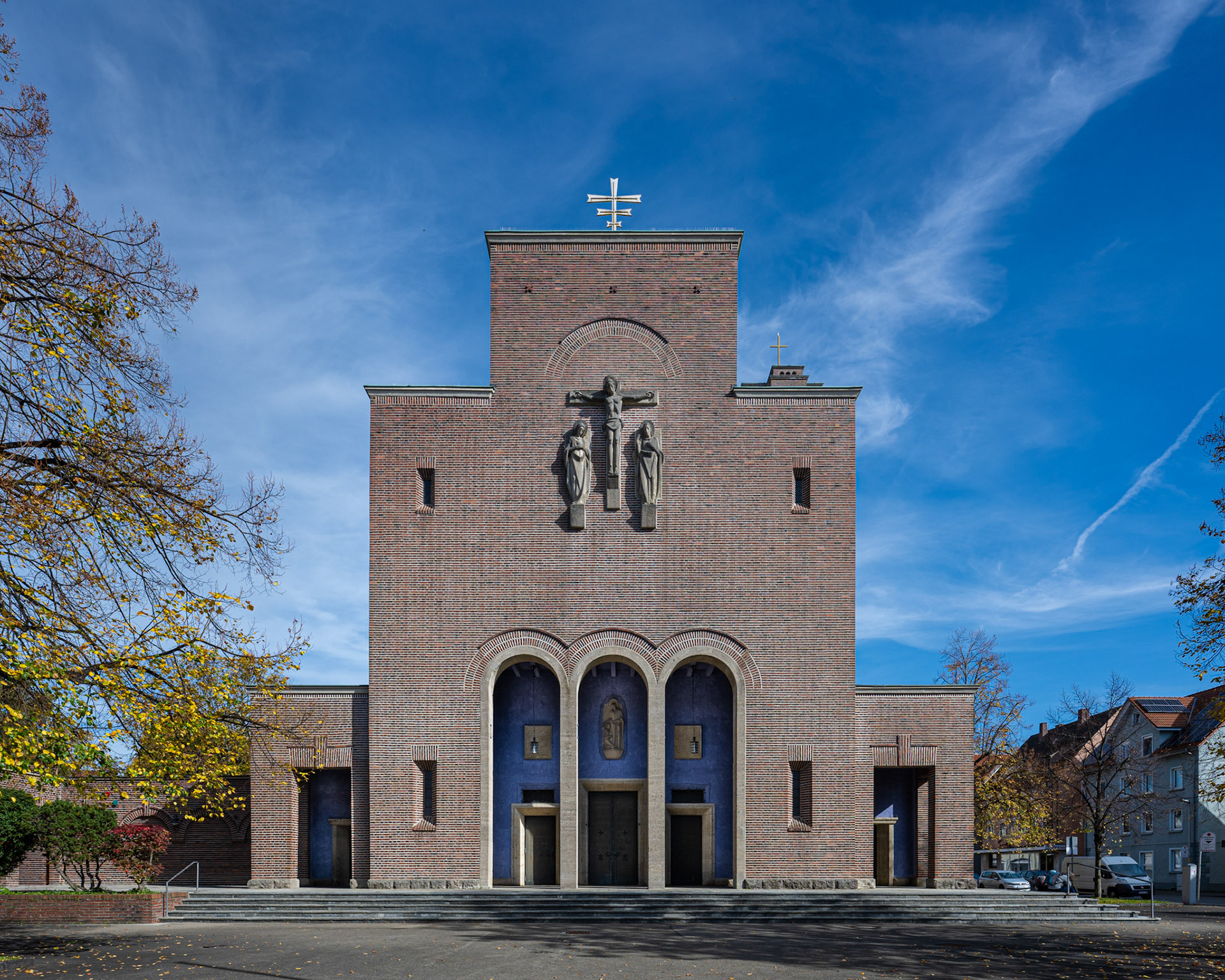
Sankt Petrus Canisius exterior
The church in the expressionist style features a 58m long nave which is much higher than the two side aisles. The effect of the pointed arches is enhanced by the blue and yellow color design by August Blepp. The new altar dates from 2017 and was designed by Susanne Wagner.
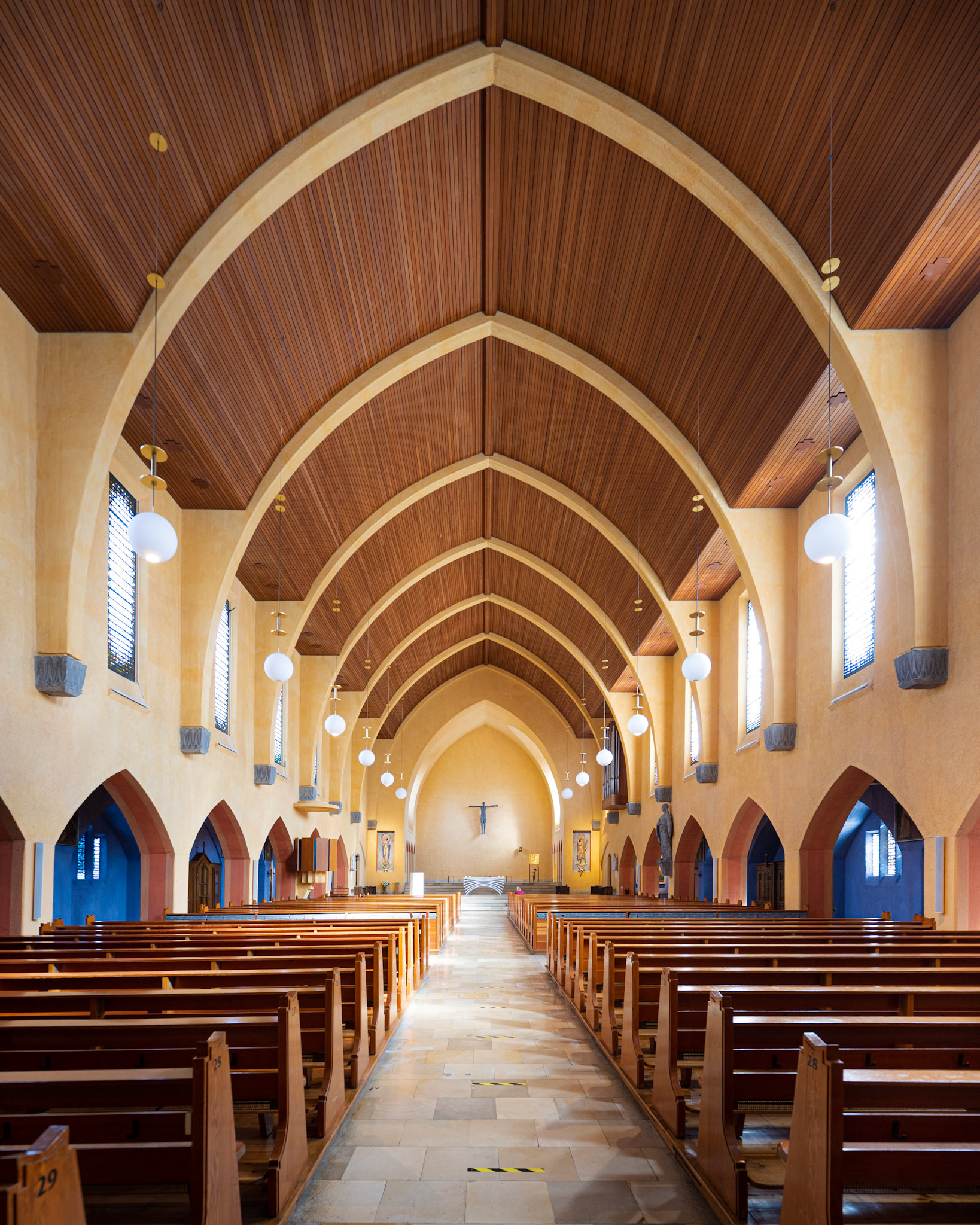
Sankt Petrus Canisius interior
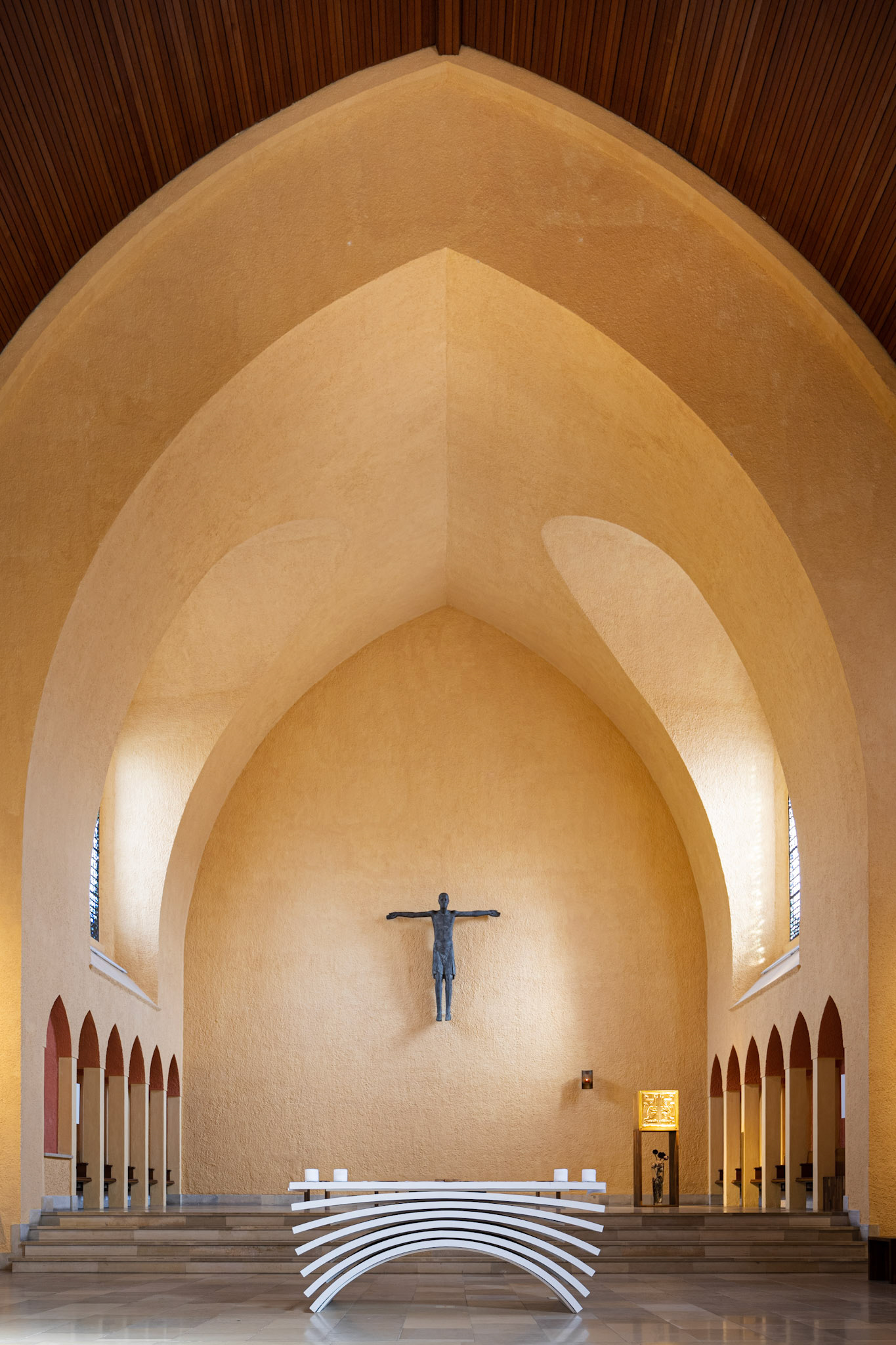
Sankt Petrus Canisius altar
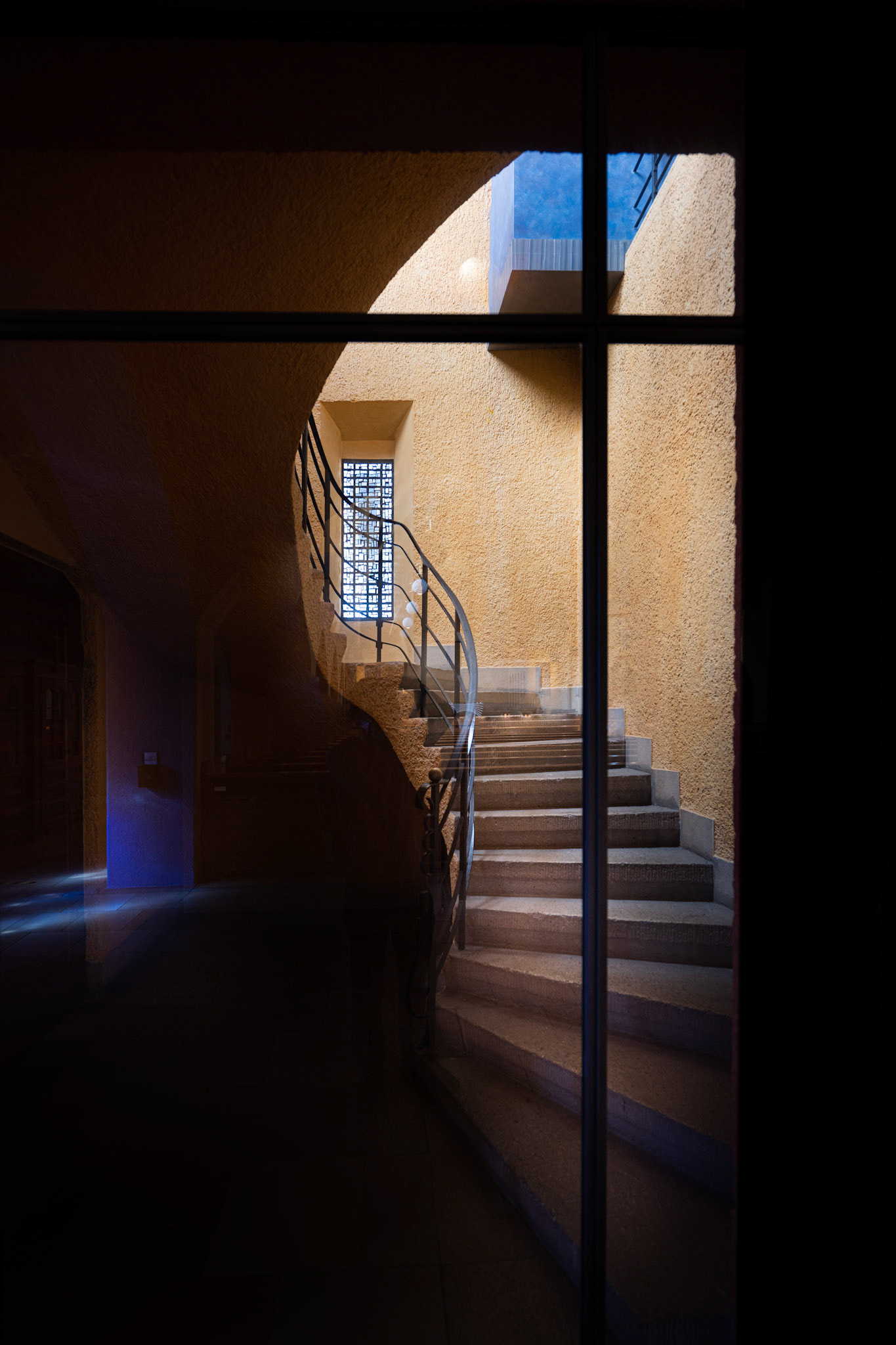
Sankt Petrus Canisius staircase
While heading back towards the harbour, we stumbled upon the St. Nikolaus church with its beautiful, colourful roof tiles.
Sankt Nikolaus
The history of St. Nikolaus in Friedrichshafen goes back to a chapel built in 1293. It was several times remodeled and then destroyed during WWII. The current building was constructed between 1945 and 1949 to plans by architect Schlichte.
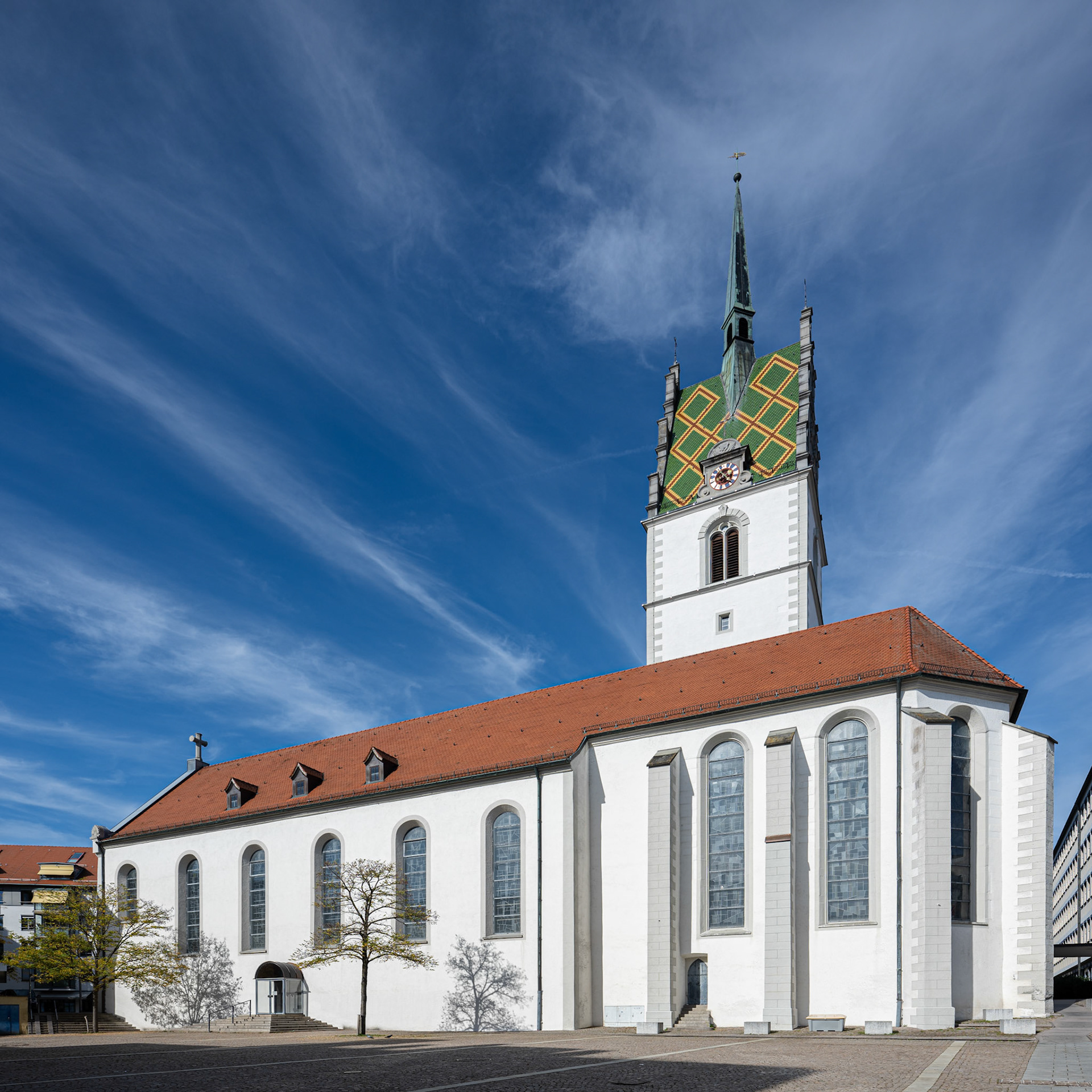
Sankt Nikolaus exterior
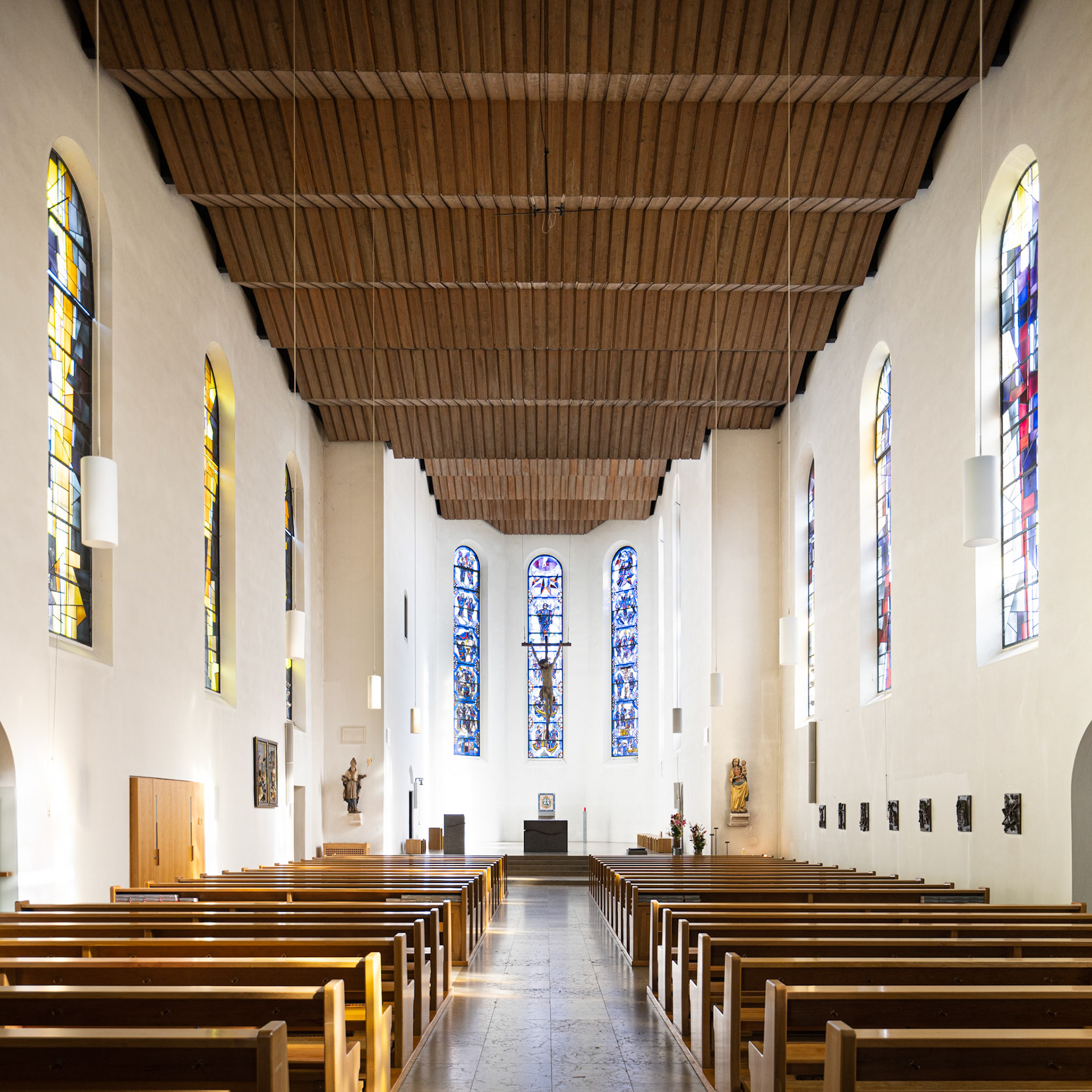
Sankt Nikolaus interior
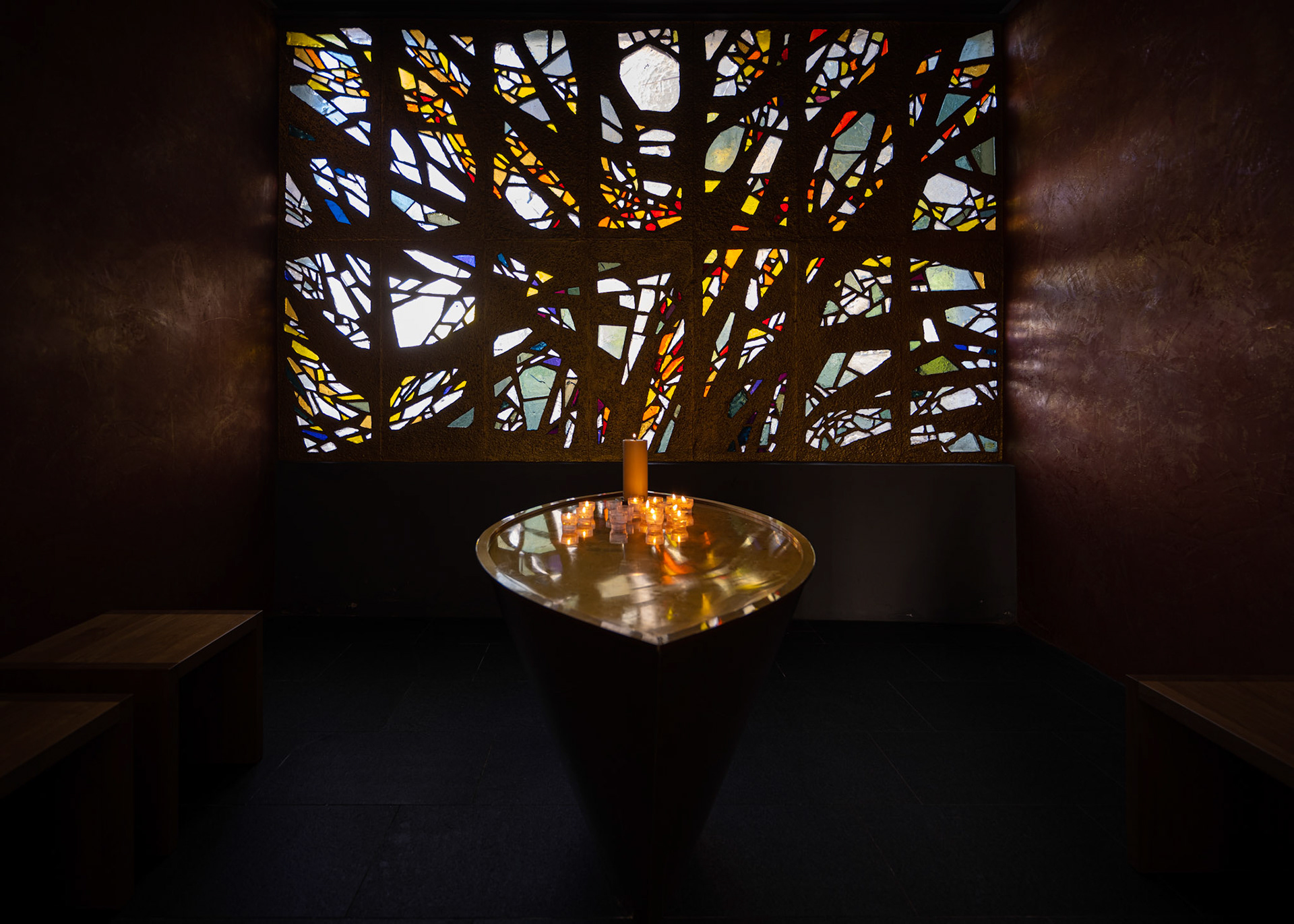
Sankt Nikolaus interior
Moleturm
The Moleturm in Friedrichshafen is a harbor pier observation deck designed by Thomas Hirthe and completed in 2000. It contains 2 observation decks that can be reached by climbing 117 stairs. It offers great views over Friedrichshafen and Lake Constance.
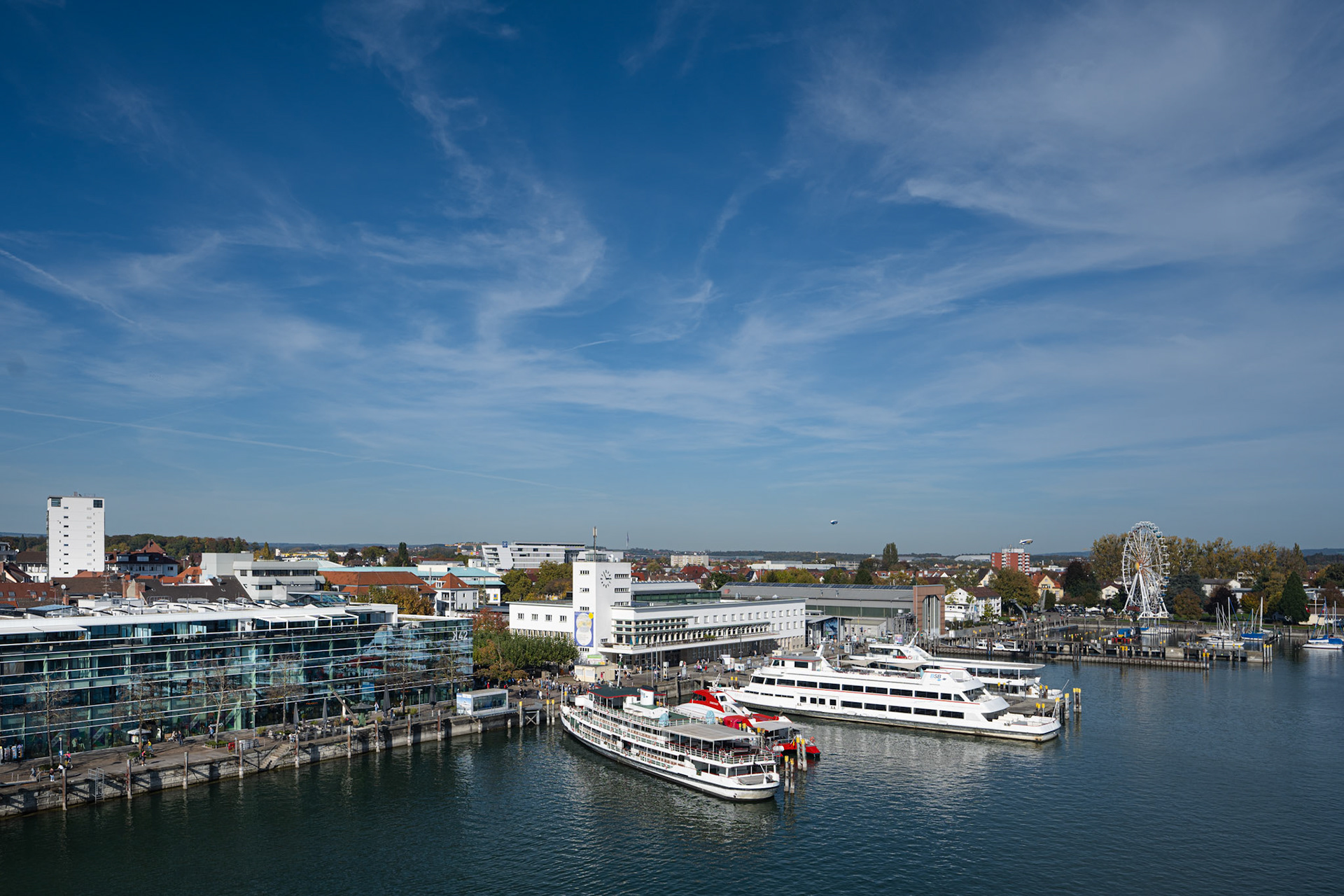
view from the Moleturm
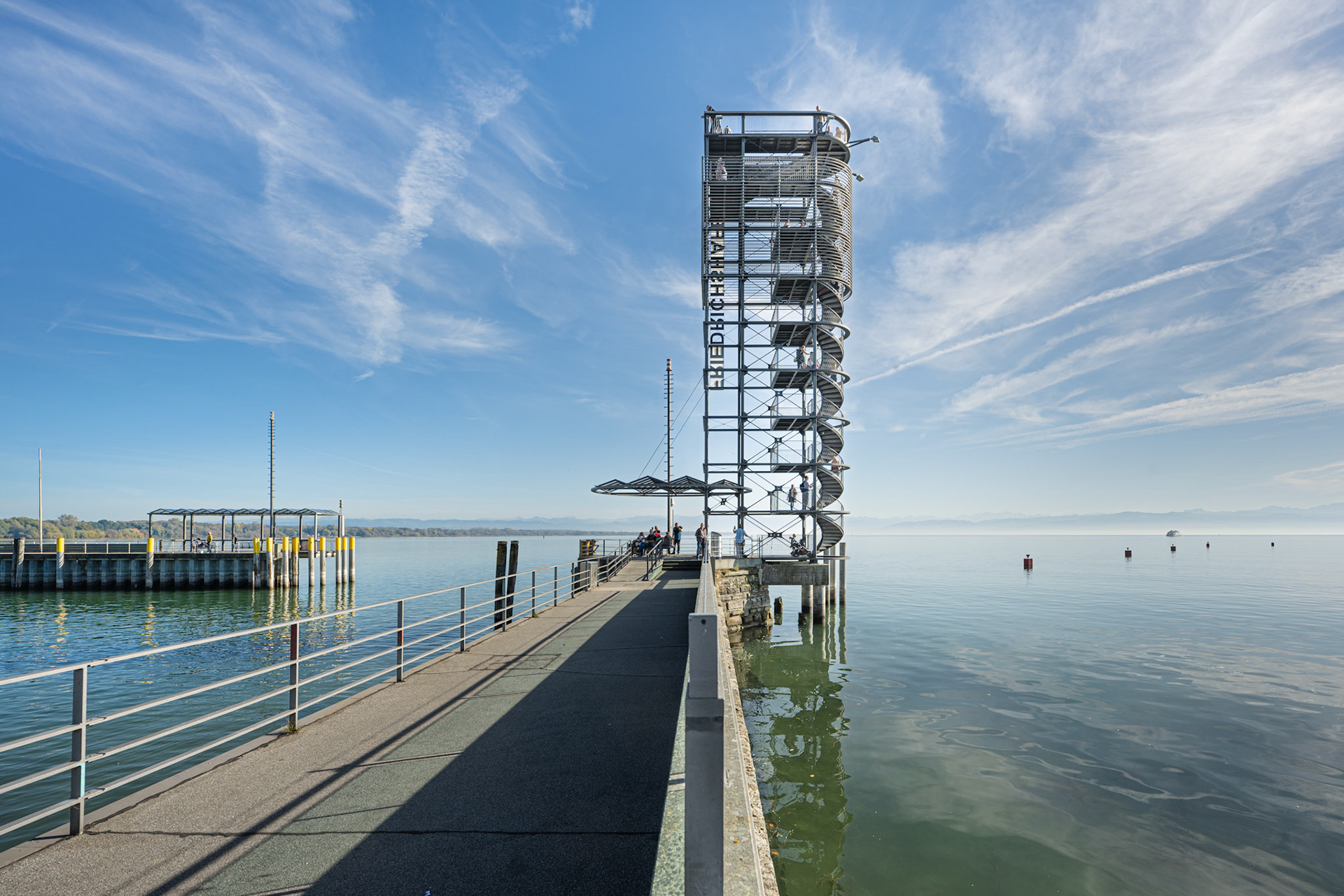
Moleturm
The stair design is also particularly photogenic.
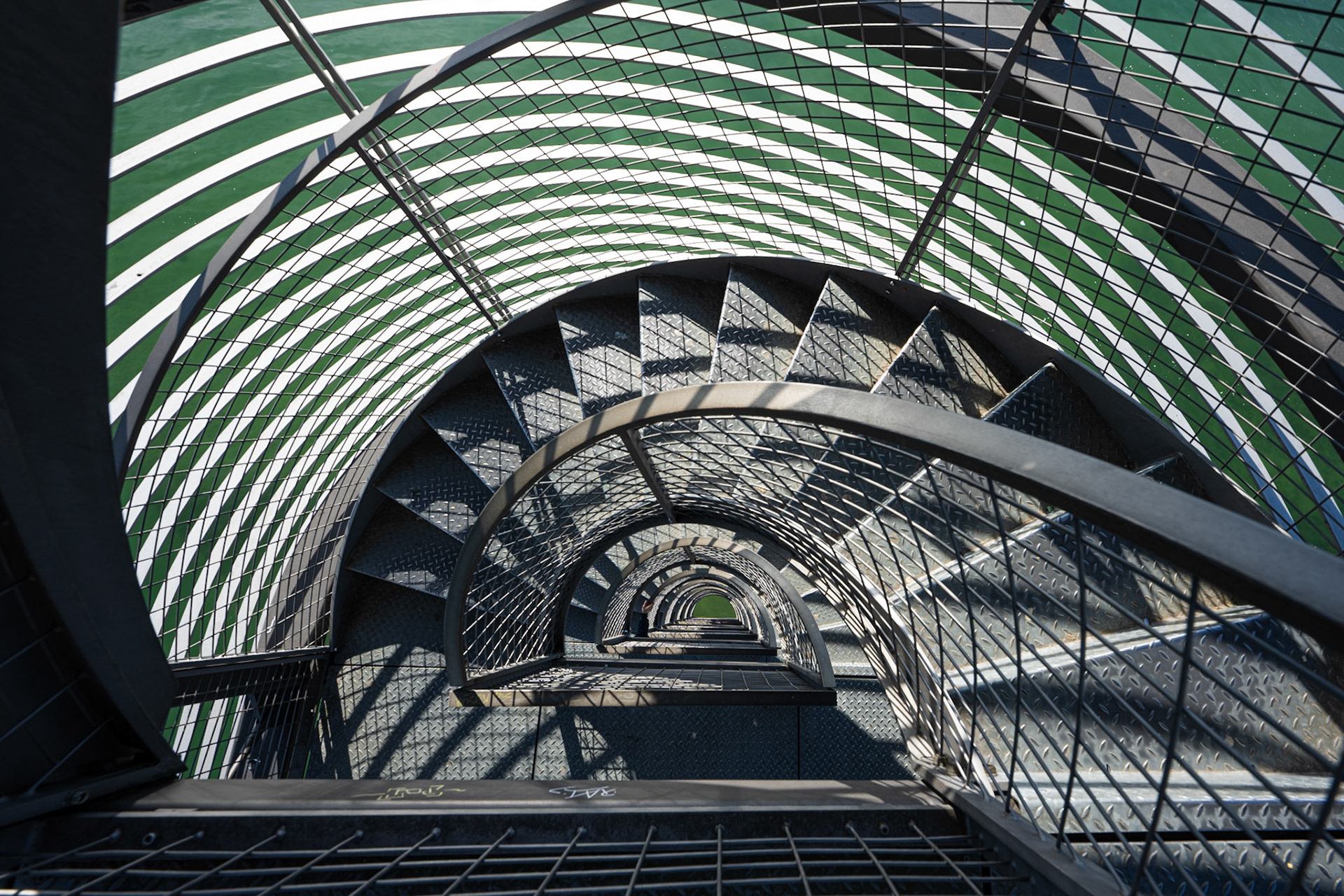
Moleturm spiral staircase
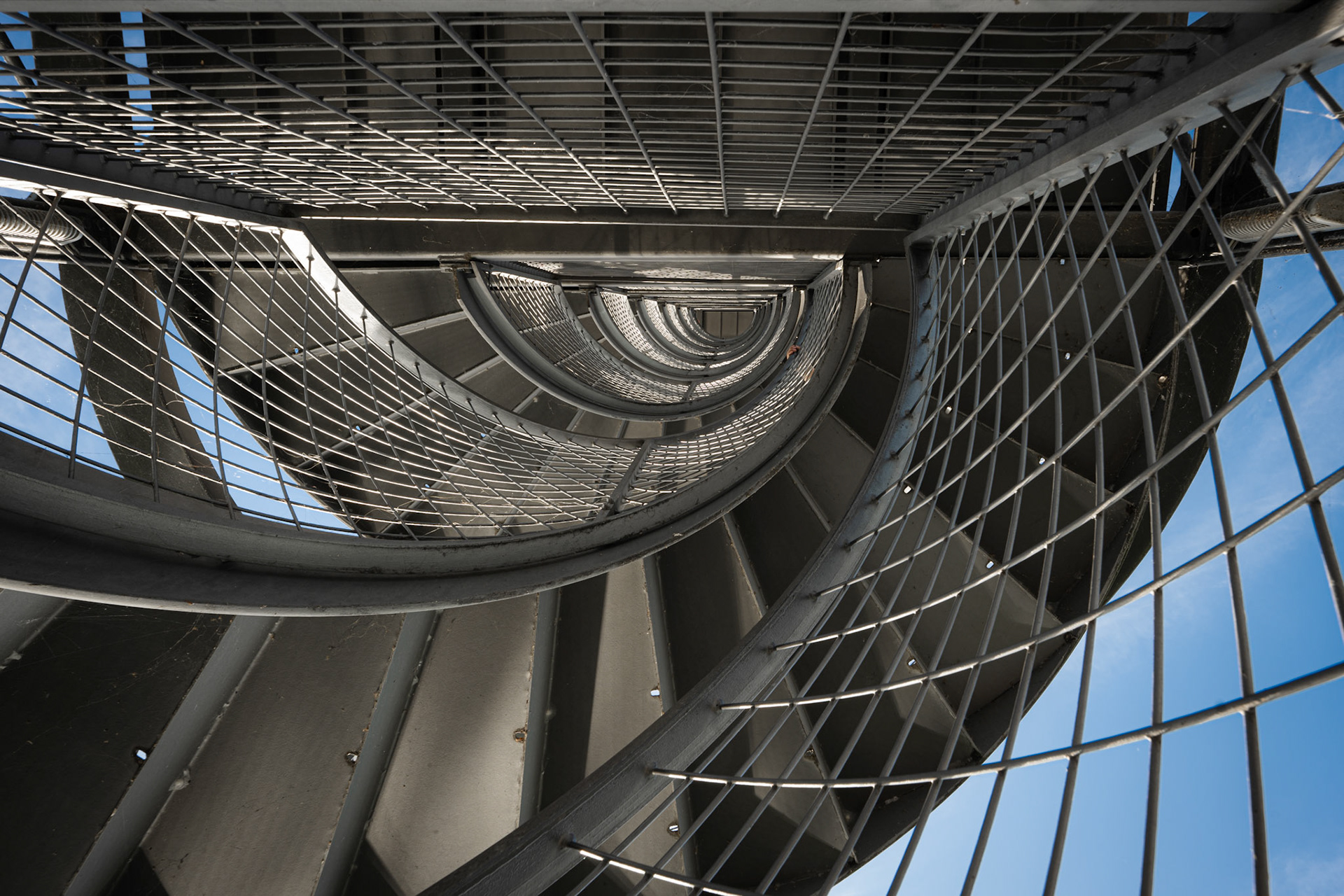
Moleturm spiral staircase
We took the ferry back to Romanshorn and in the sunny afternoon, the temperature was much nicer than in the morning !
Day 4: Arbon
Arbon ist located only about 8km from Romanshorn on the shore of Lake Constance. The site has been inhabited since the stone age. It developed into a manufacturing center due to Franz Saurer who’s factory started to build motors and machinery in 1888. We therefore started our visit at the Saurer Museum.
Saurer Museum
The Saurer Museum shows the history of the Adolph Saurer AG since its beginnings with embroidery machines. In 1913, these machines could be up to 15m wide ! In order to reduce its exposure to the ups and downs of the textile industry, the company also diversified first into petrol and diesel engines and then into trucks. A vintage truck exported in 1911 to Brazil is on display in the museum.
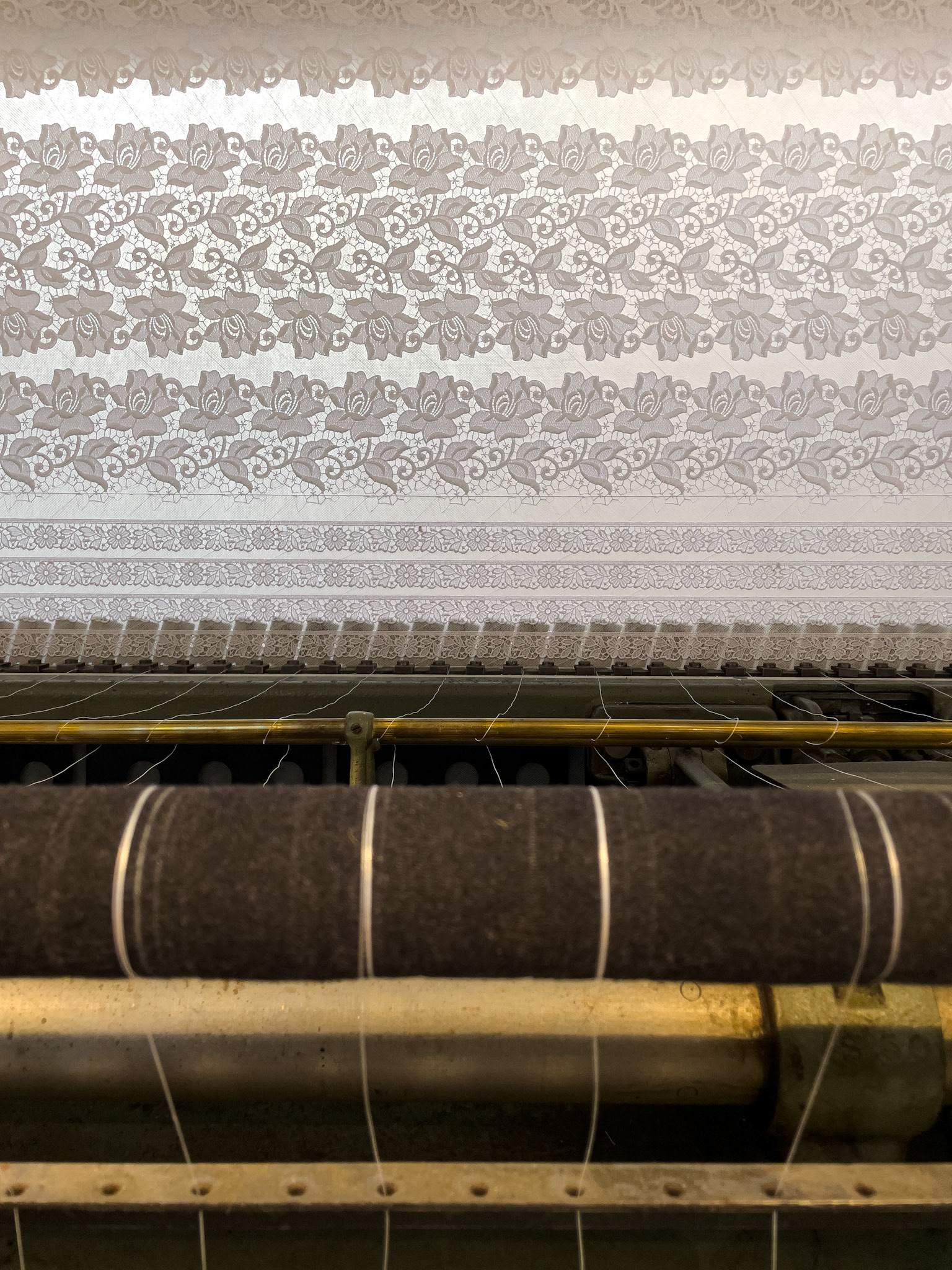
Saurer Museum embroidery machine
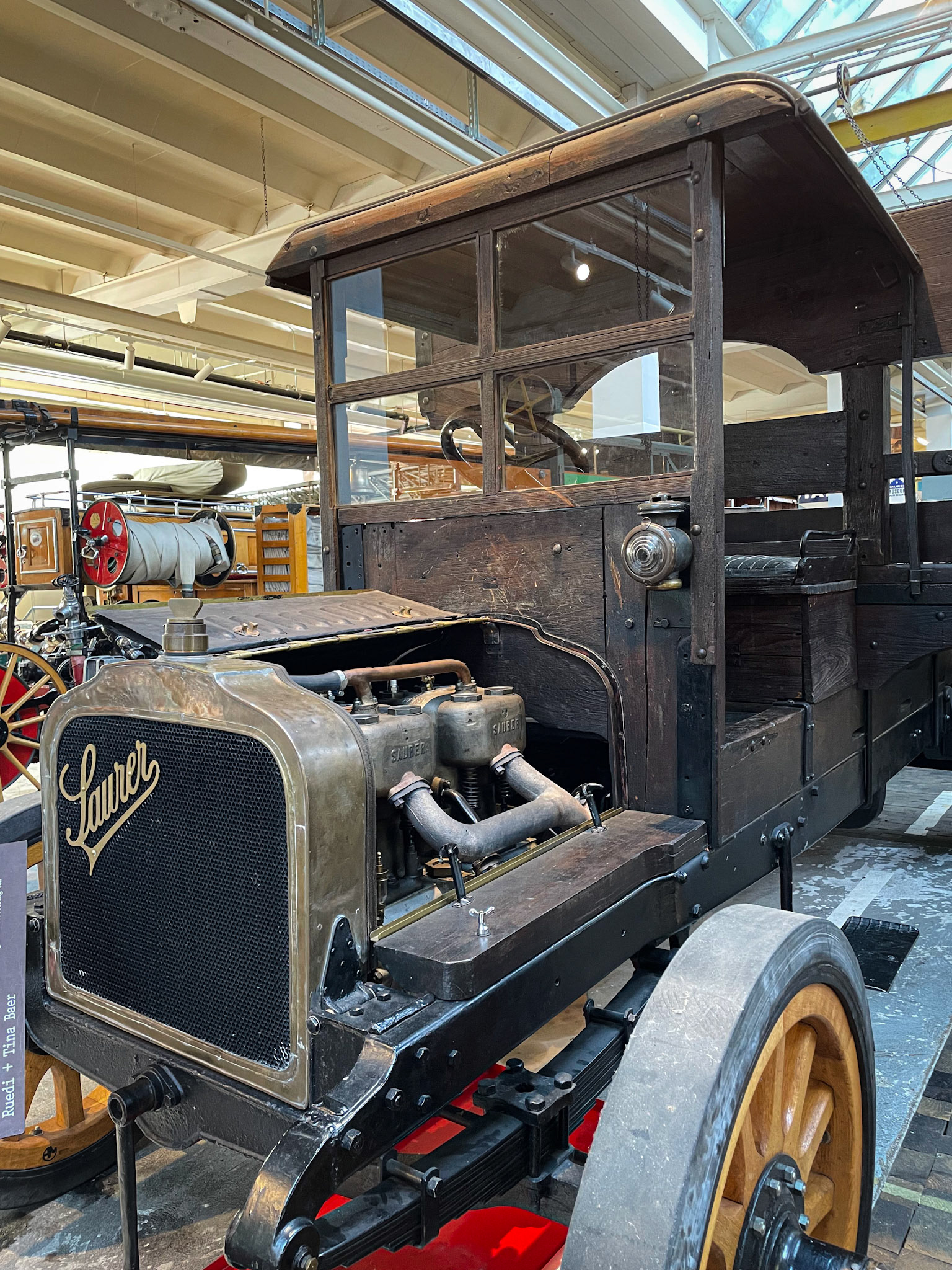
Saurer museum truck
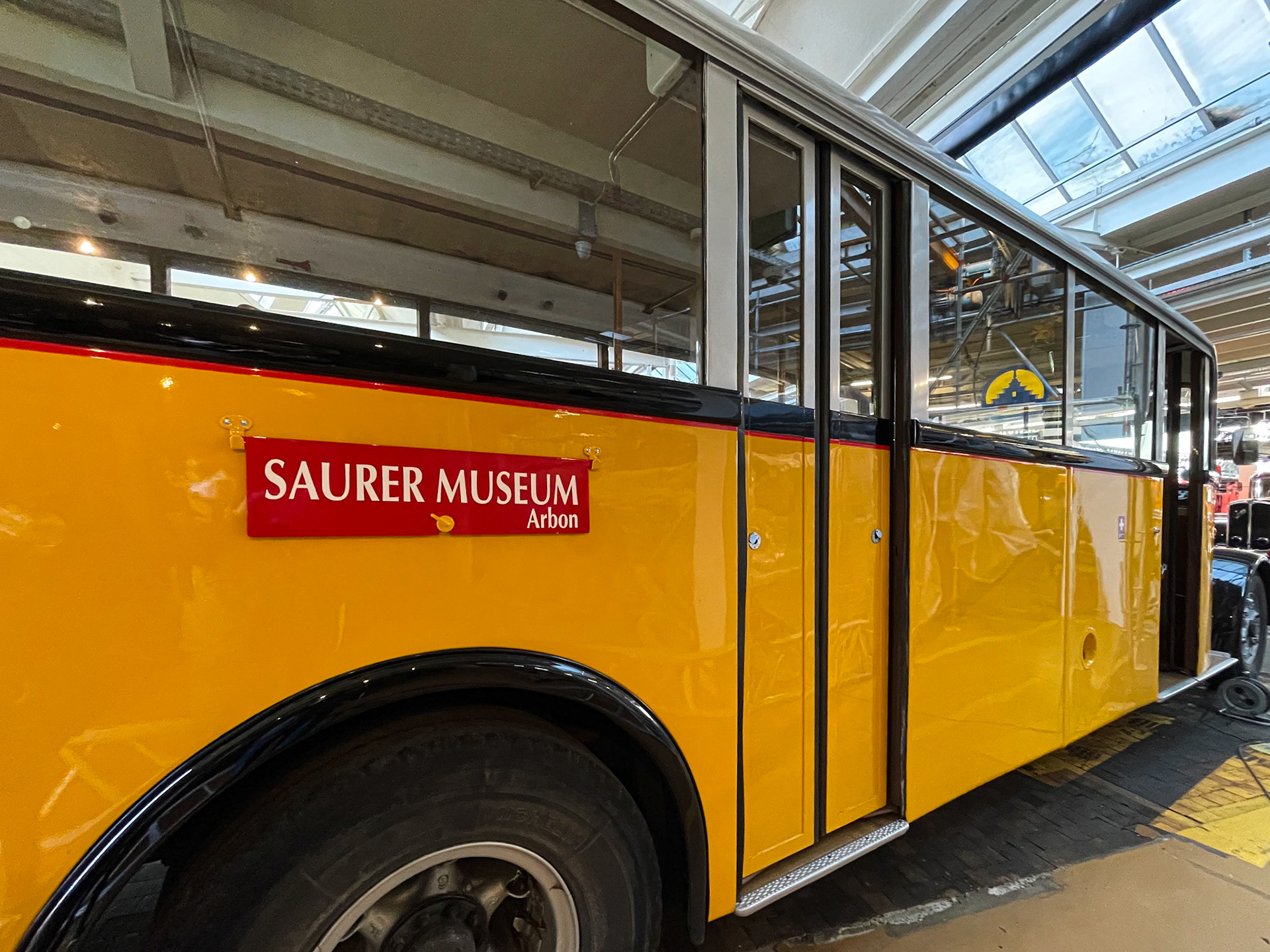
Saurer Museum bus
From here, we followed the official self guided Arbon Old Town city walking tour.
Arbon Old Town
It allowed us to pass by the Arbon Castle built in the 16th century, followed by the Red House, built in 1750 and now owned by the Catholic Parish. We found the next stop particularly interesting: the Galluskapelle built in the 12th/13th century in honor of the Irish missionary Gallus who had died in Arbon in 640. The Abbey of St. Gallen was actually founded on the site of Gallus’ hermitage !
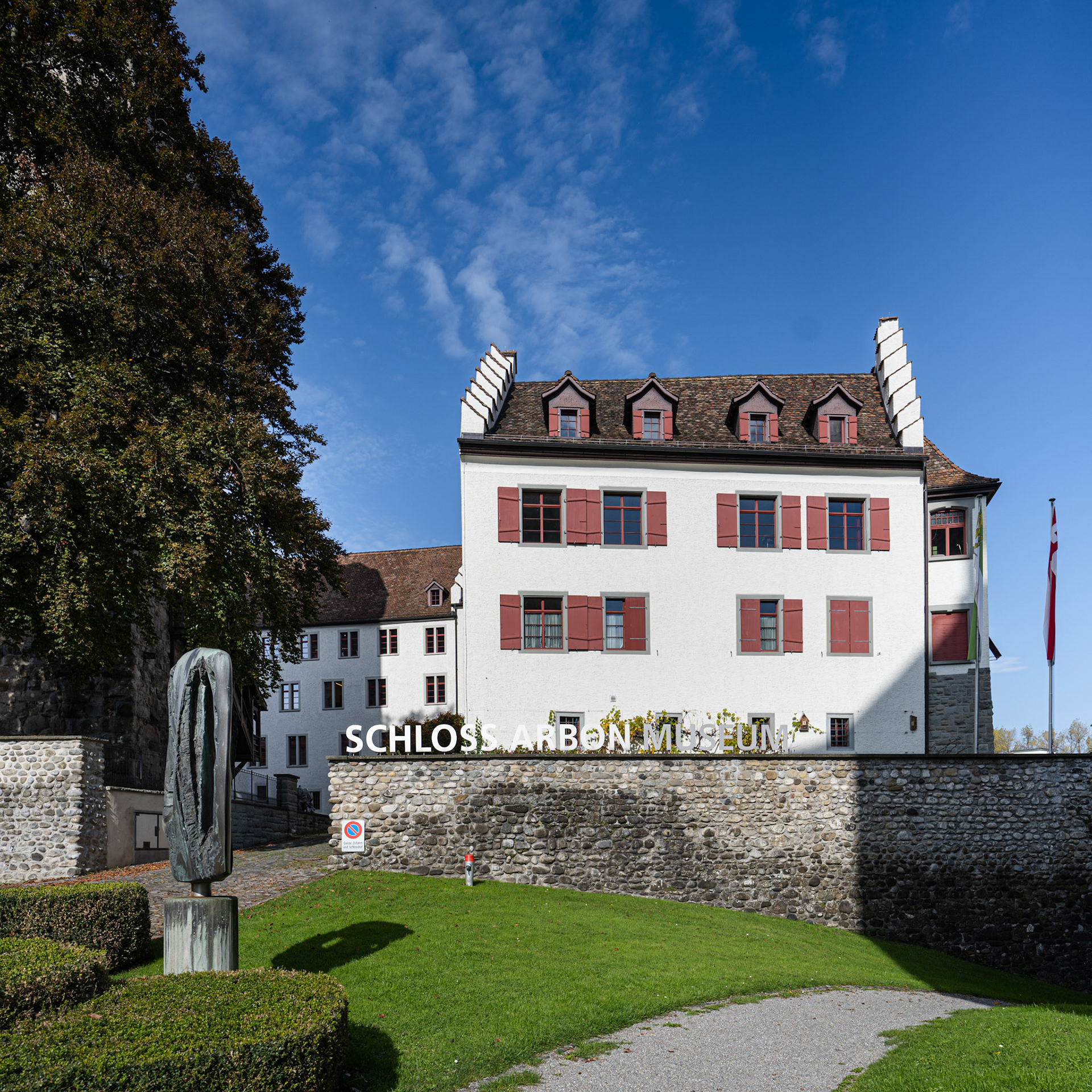
Schloss Arbon
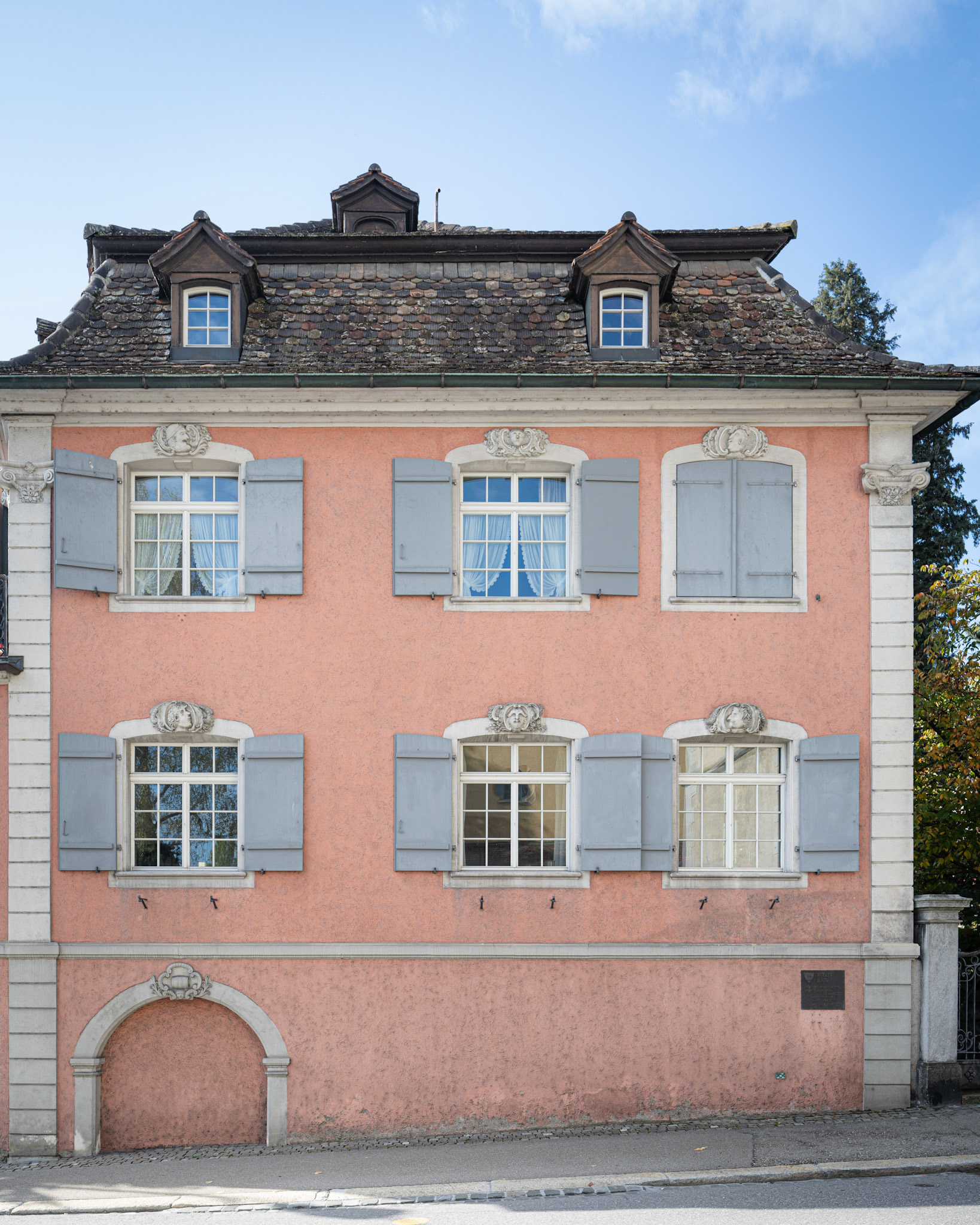
Red House
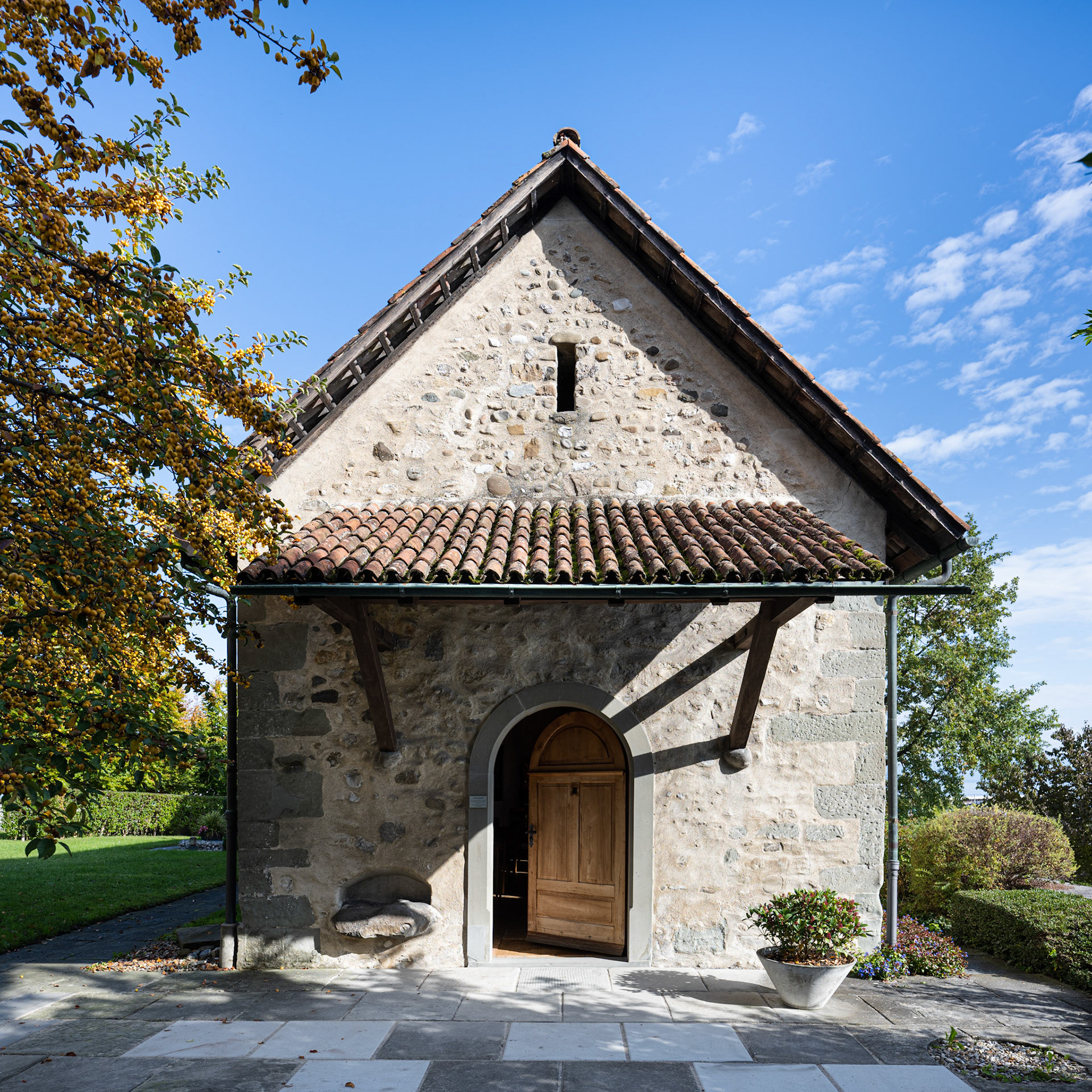
Galluskapelle
The Catholic Church St. Martin was built between 1768 and 1769 to a design by Johann Ferdinand Bickel. Its tower, originally built in 1457, was heightened in 1895.
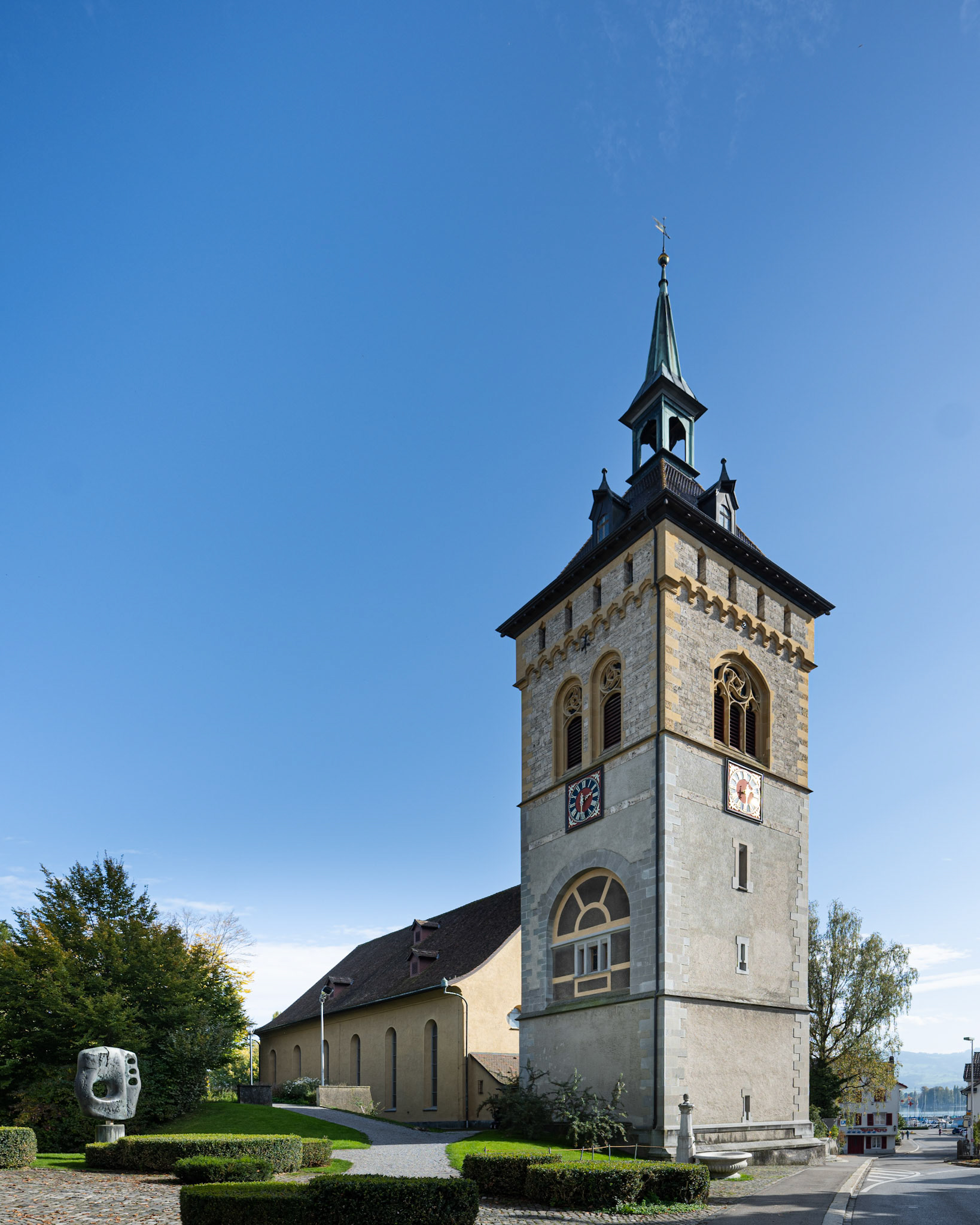
Church St. Martin exterior
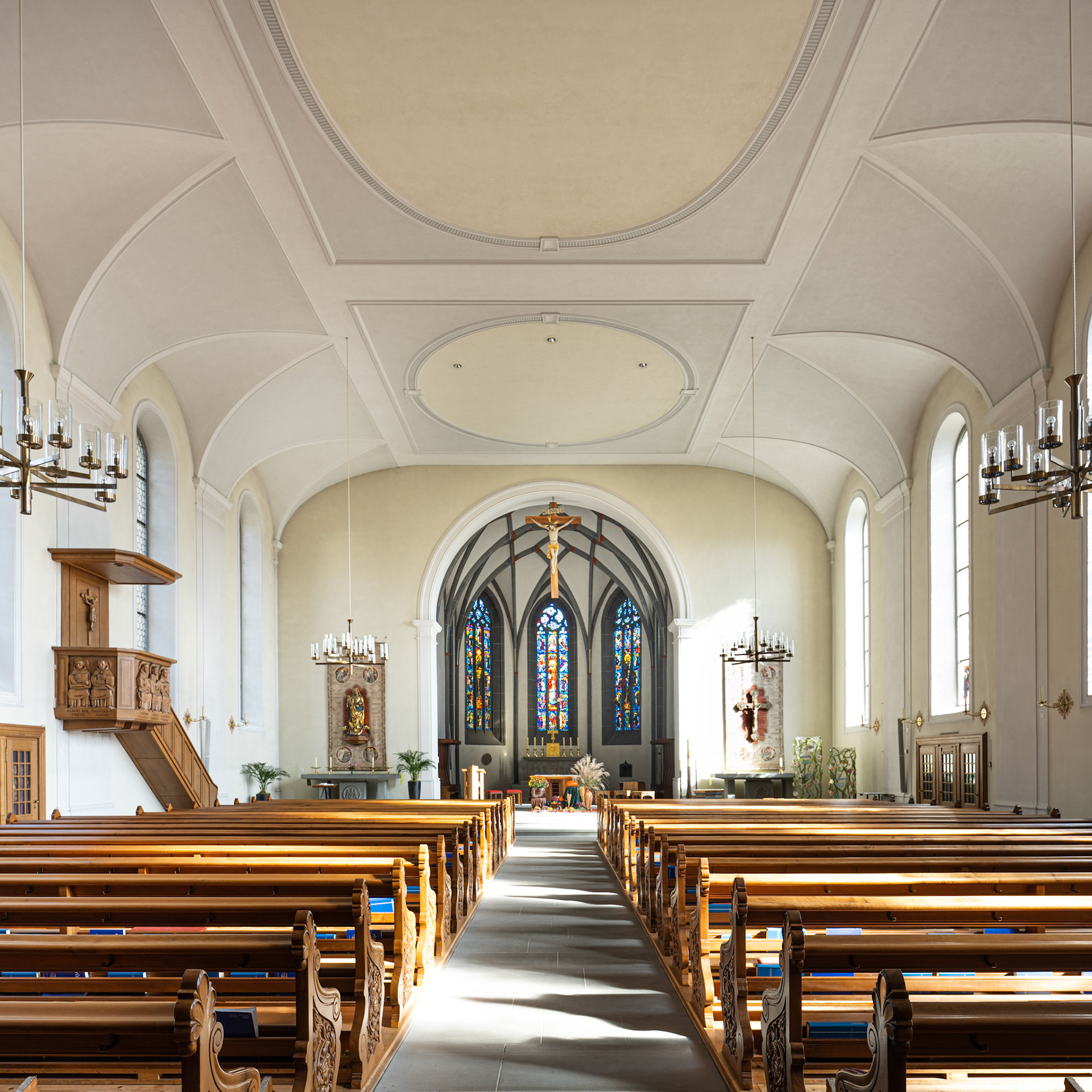
Church St. Martin interior
After this walk downtown Arbon, we started to get thirsty. So we headed to MoMö for a museum visit and cider tasting !
MoMö
MoMö - Schweizer Mosterei- und Brennereimuseum in Arbon is the Swiss Cider and Distillery Museum. In fact, Thurgau is Switzerland’s biggest fruit-growing canton with more than 200000 apple trees and over 1600 hectares of fruit orchards. The museum follows the history of the Möhl juice and cider company. Möhl went into operation in 1895 and then changed from an inn to one of the most important producers of apple juice and cider in Switzerland. The family business processes between 25000 and 40000 tons of fruits per year. The museum even contains photos of the first Saurer truck Möhl bought … which was particularly interesting after our earlier visit !
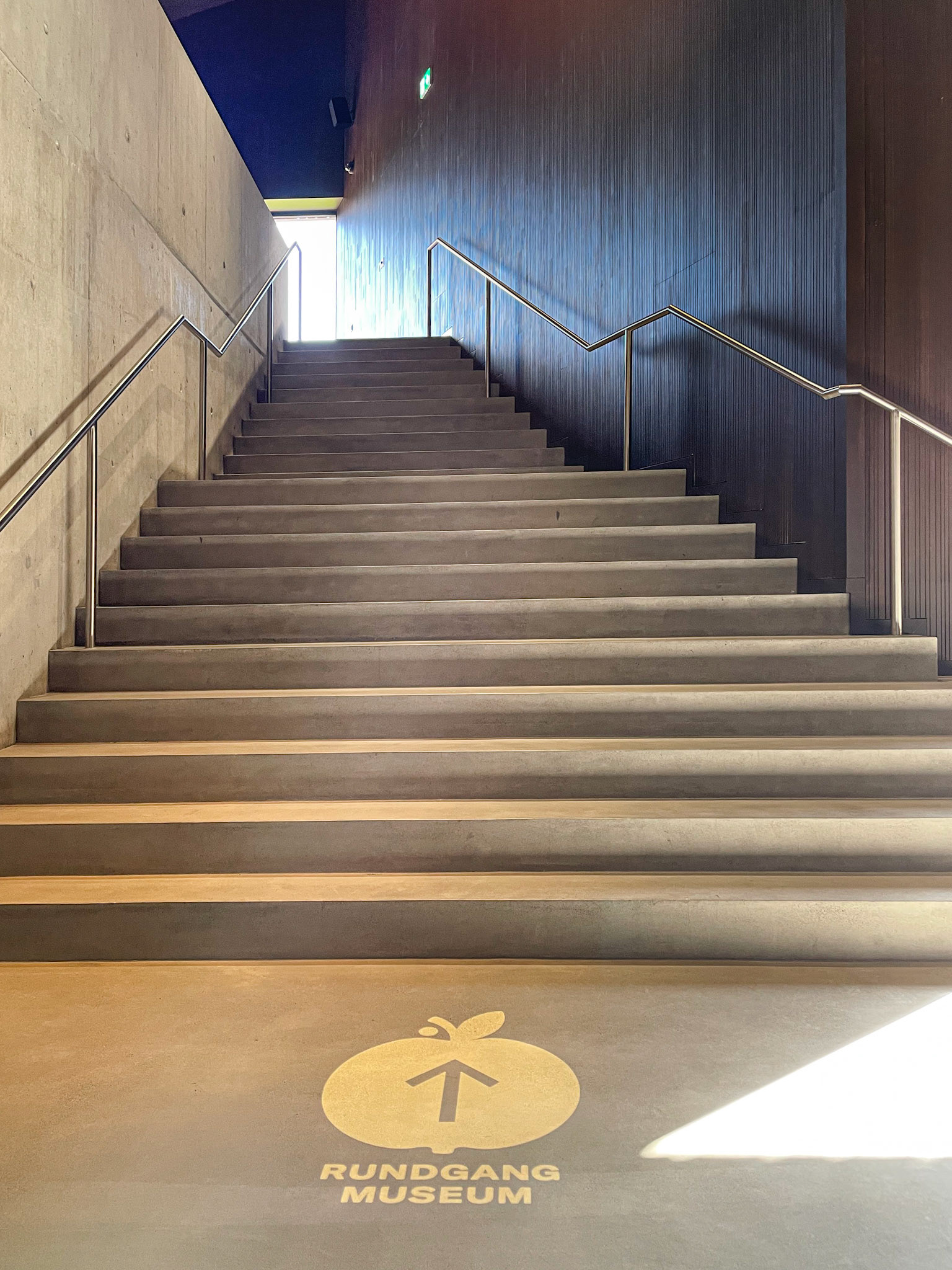
MoMö museum entrance
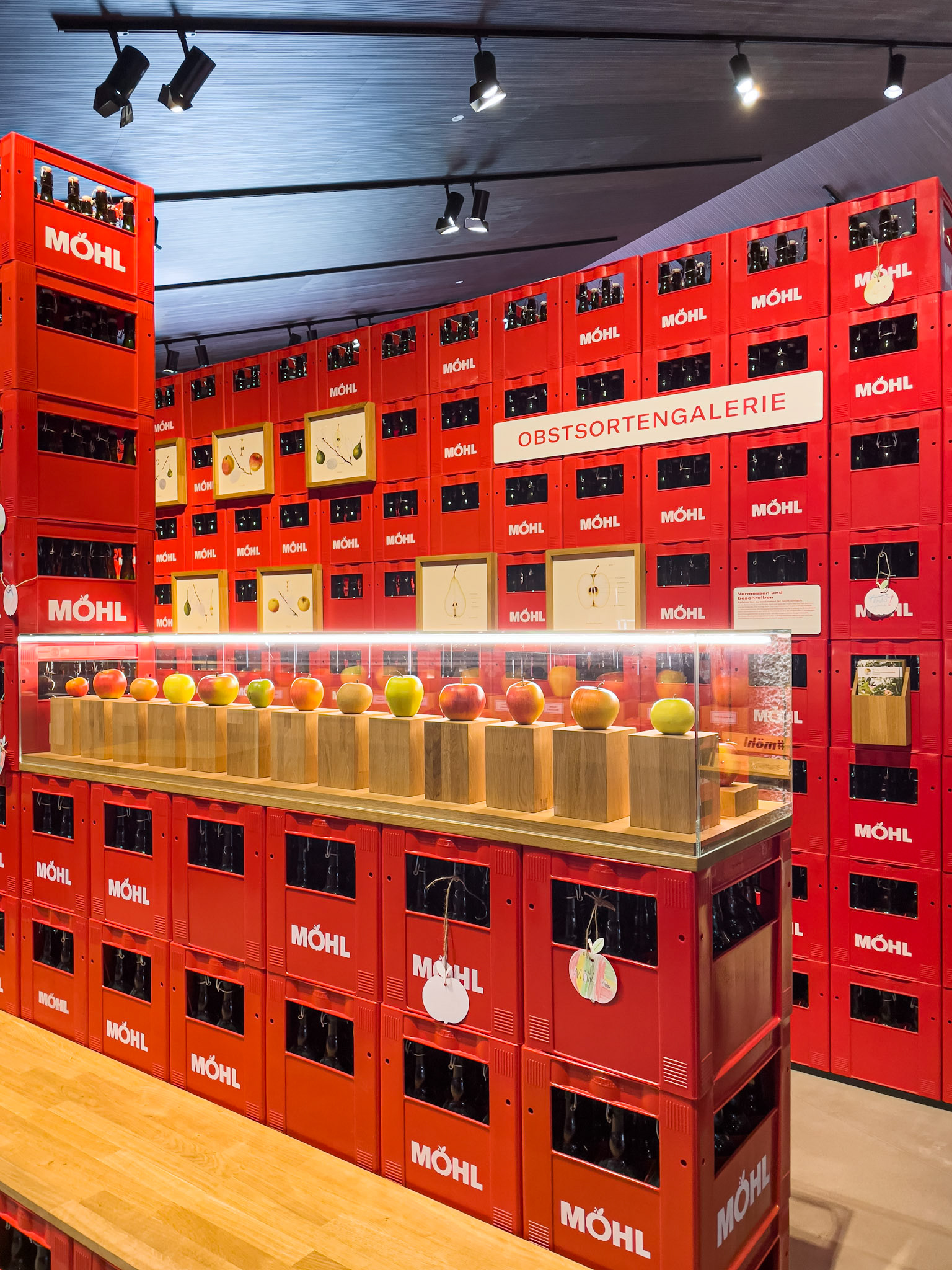
MoMö museum
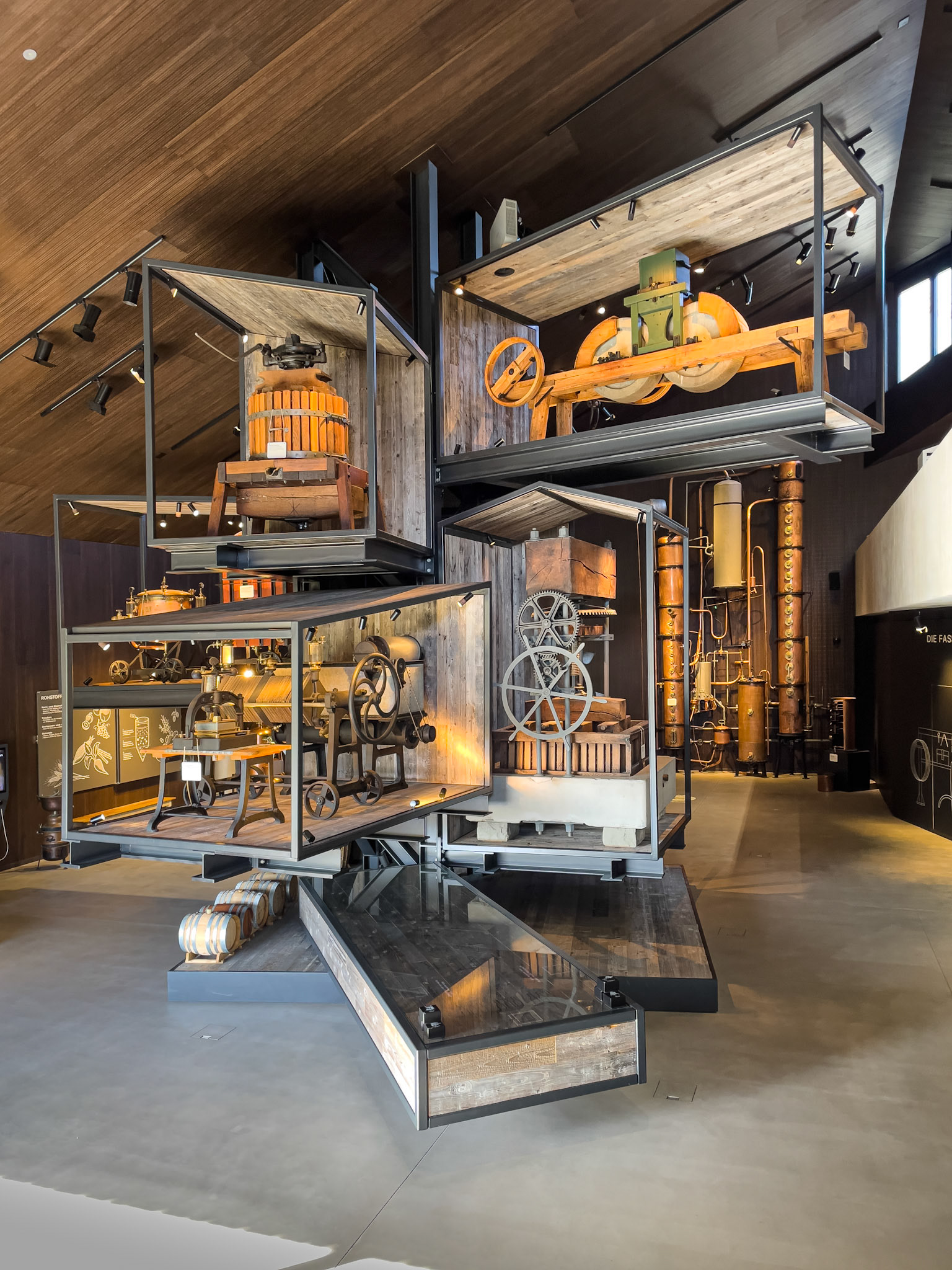
MoMö museum
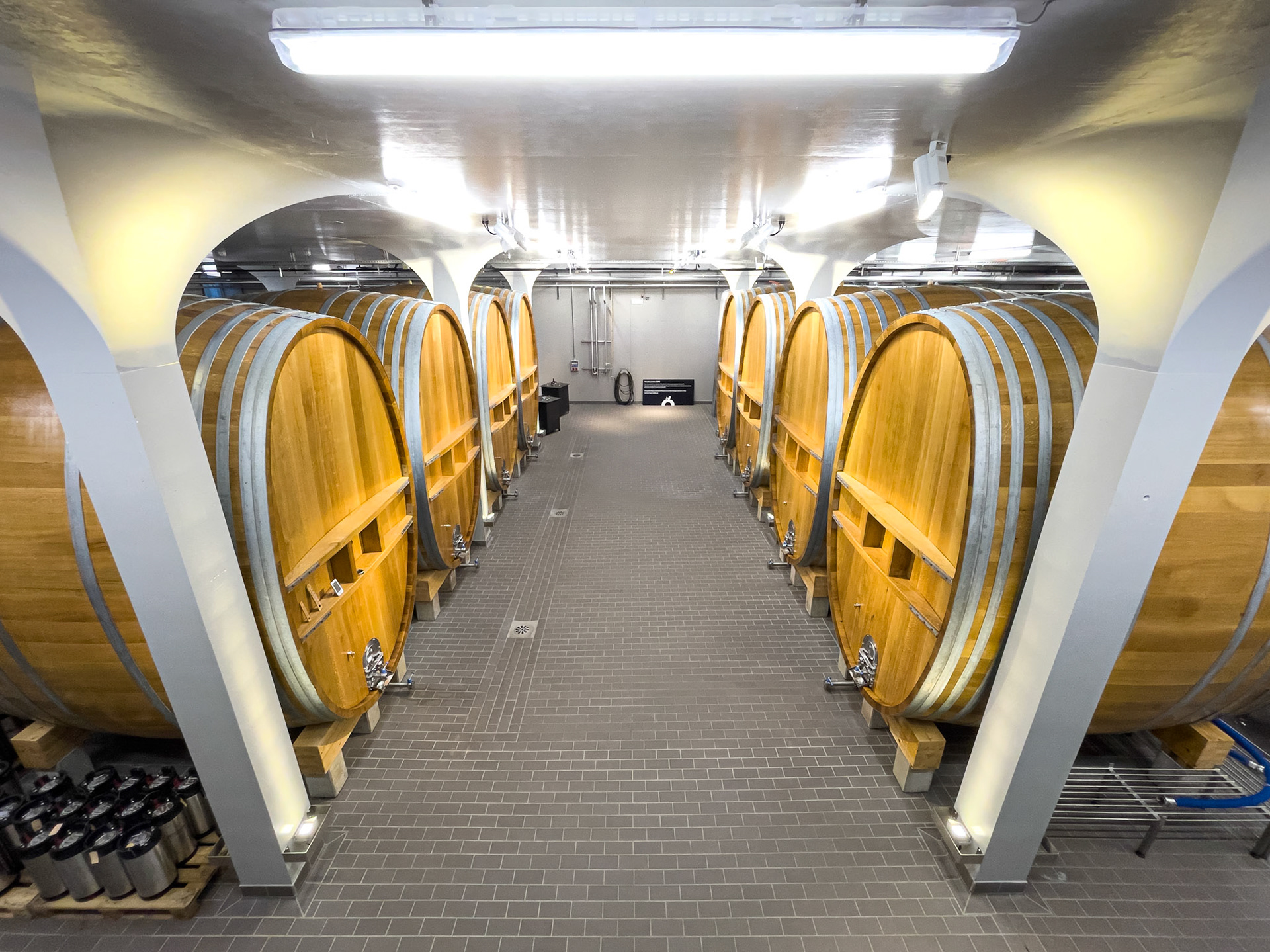
MoMö cellar
The cider tasting includes 6 different ciders, some of which are alcohol free.
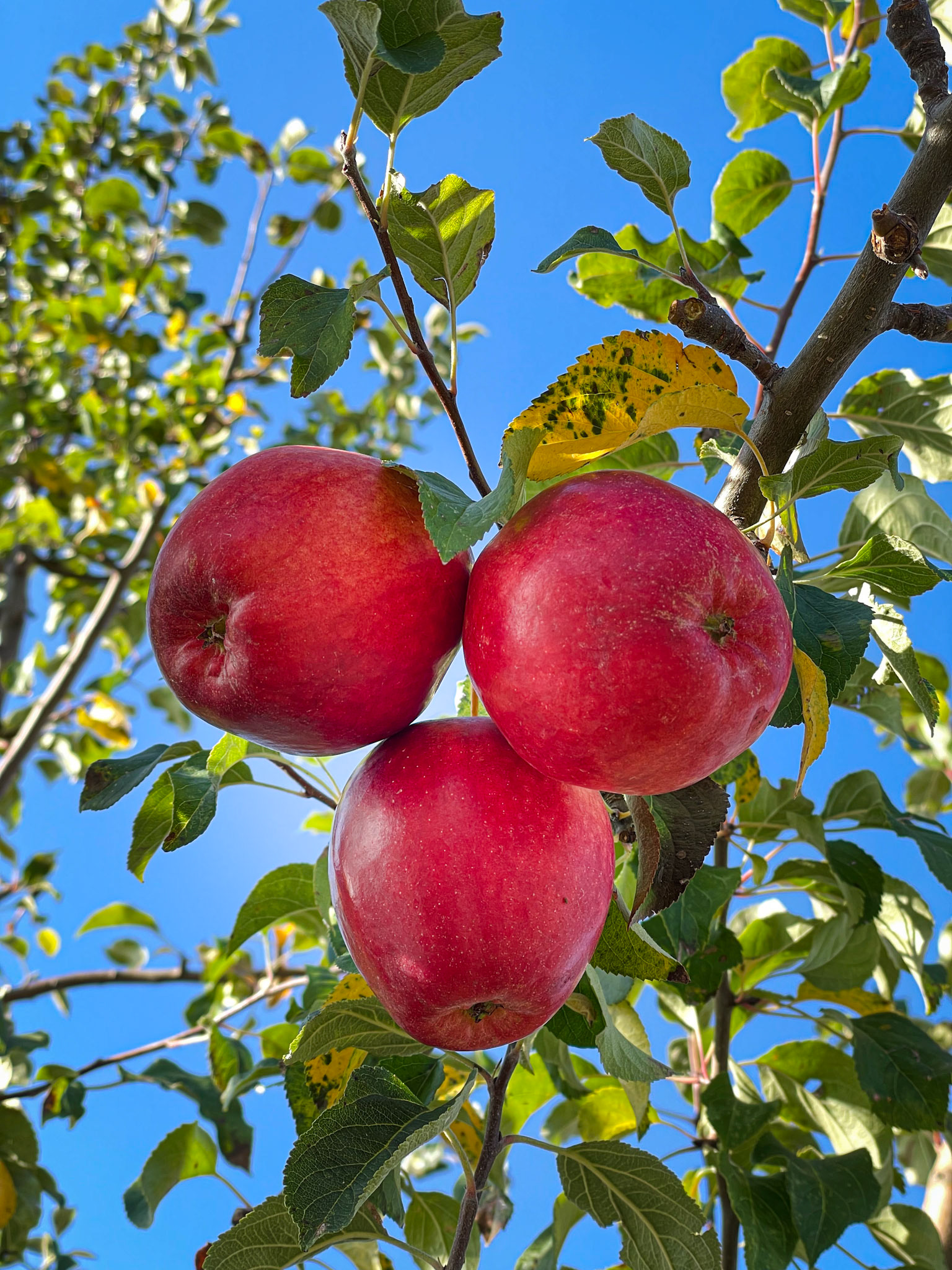
MoMö apples
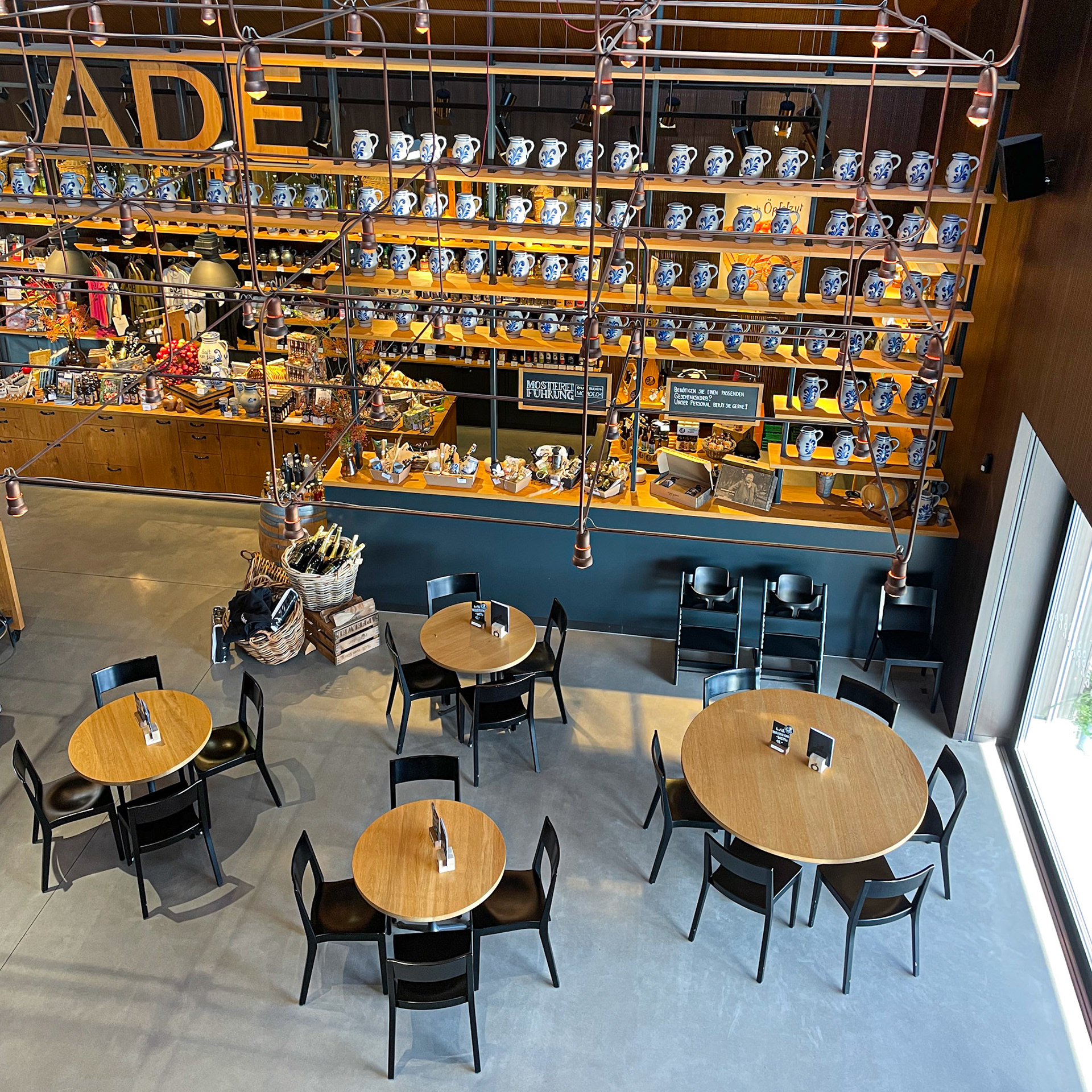
MoMö cafe
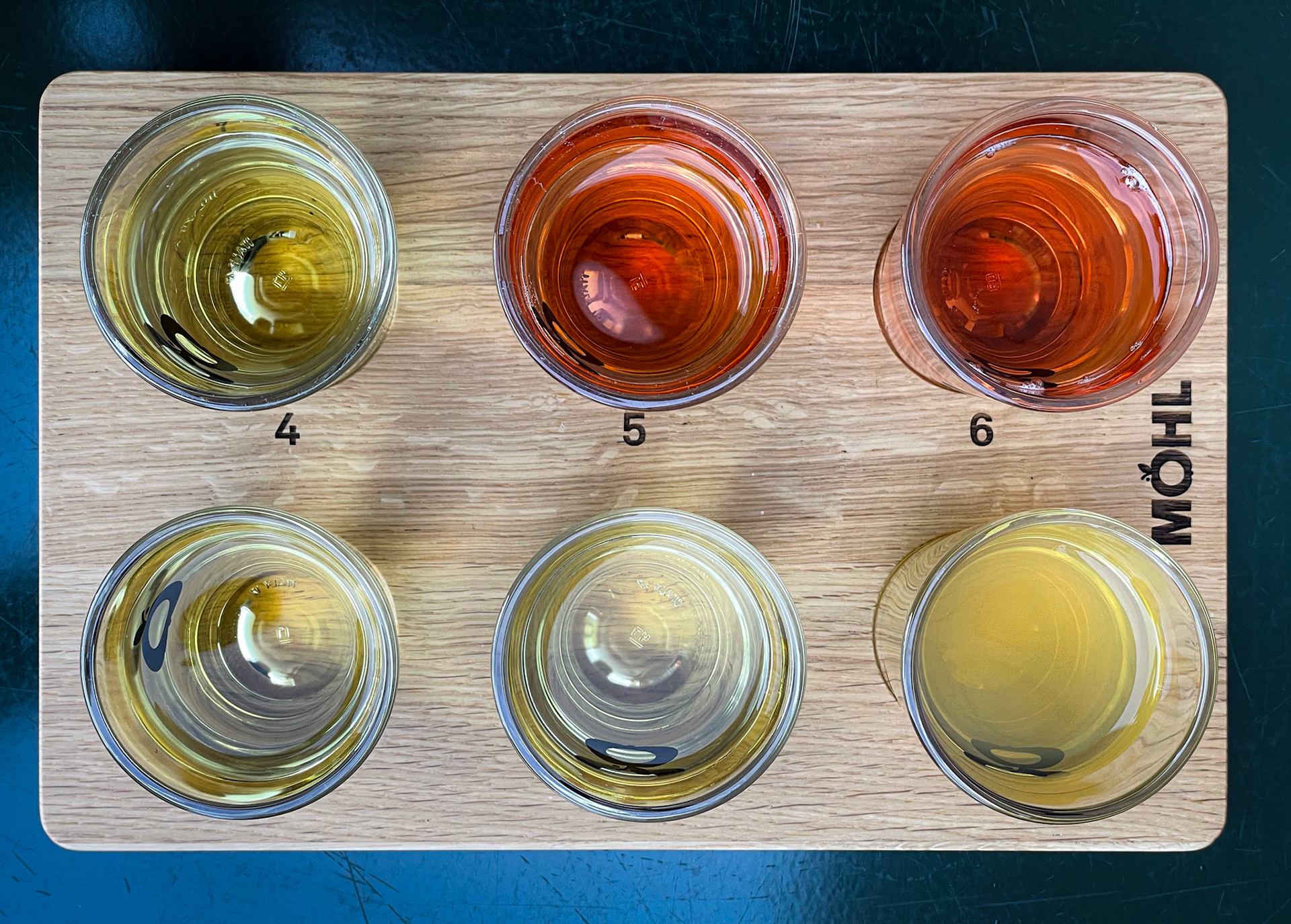
cider tasing
We left the shop with several bottles and after tasting some more in the evening, our favorite is the Möhl Saft vom Fass.
Day 5: Appenzell
As we were closer than ever to Appenzell, we wanted to do some hiking in the nearby mountains. One location that has been on our “want to go” list for quite some time now was the Berggasthaus Aescher. Today was to be sunny and hot, so we headed out early towards Wasserauen!
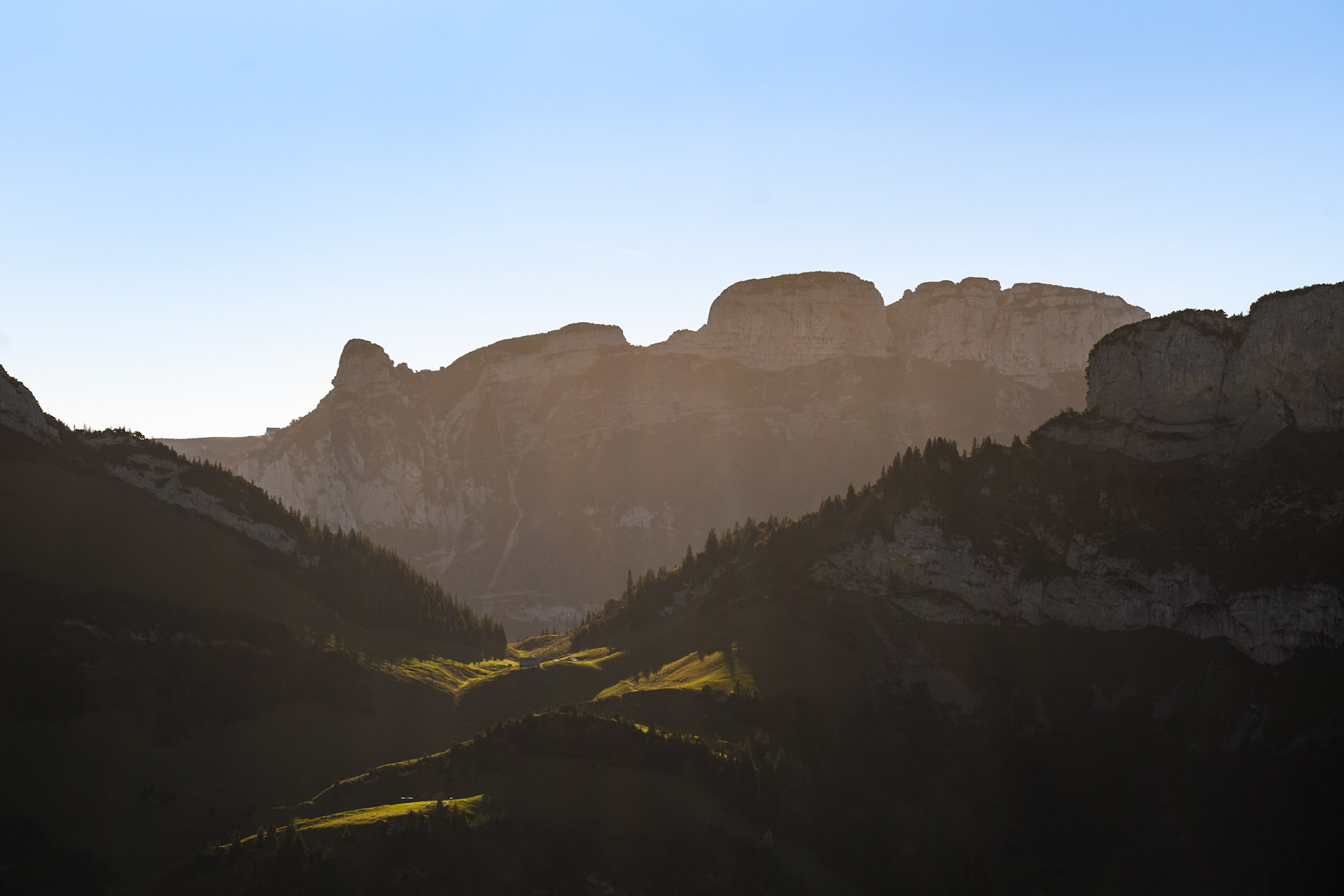
Appenzell landscape
Aescher
Aescher - Gasthaus am Berg is located 15 minutes from Ebenalp which can be reached easily by taking the cable car from Wasserauen. If you arrive by car, it’s best to arrive early as parking is limited.
The legendary inn has existed since 1846, making it one of the oldest mountain inns in Switzerland. The current building was constructed in 1860 in place of a rock shelter for hermit monks.
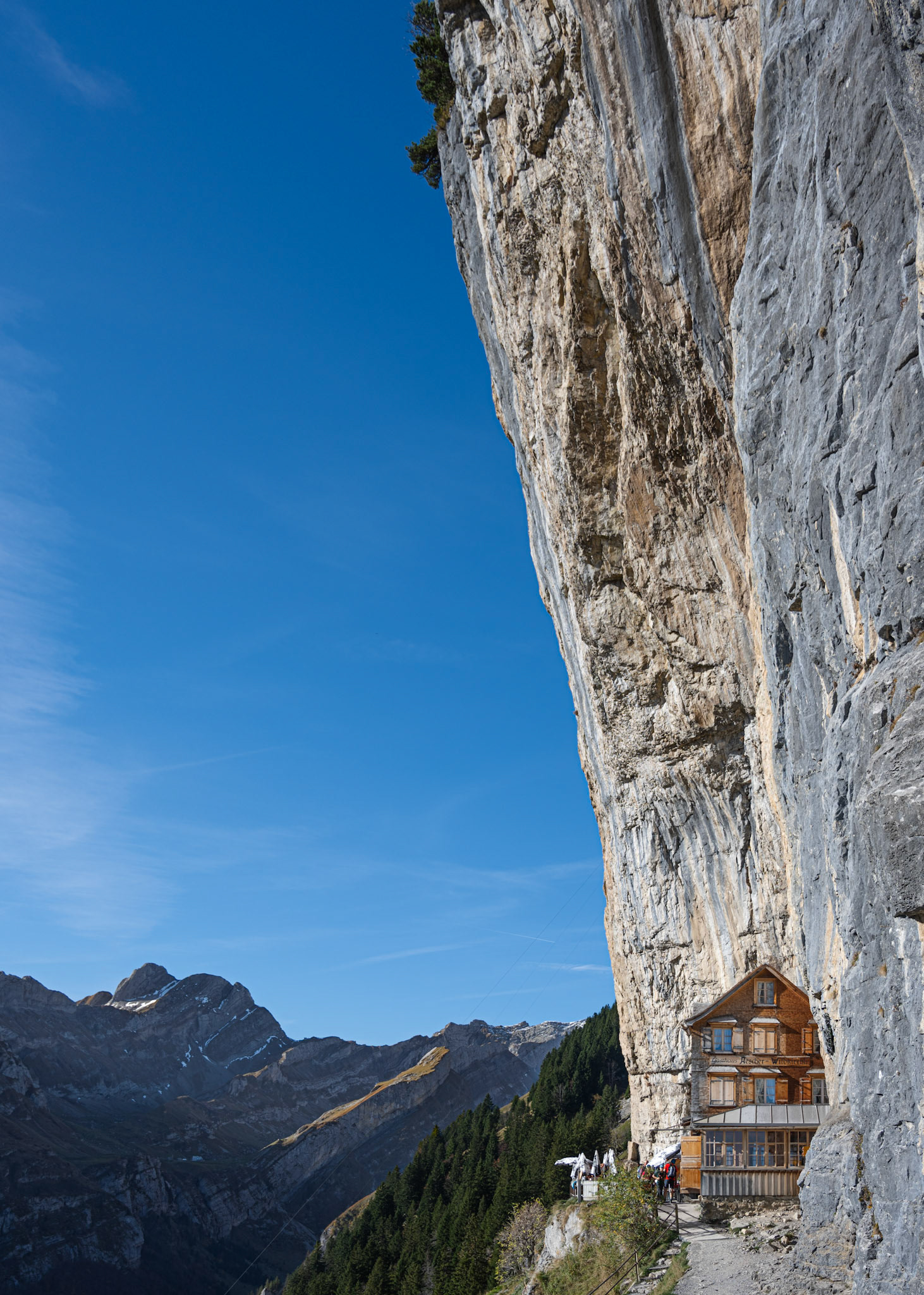
Aescher, Ebenalp
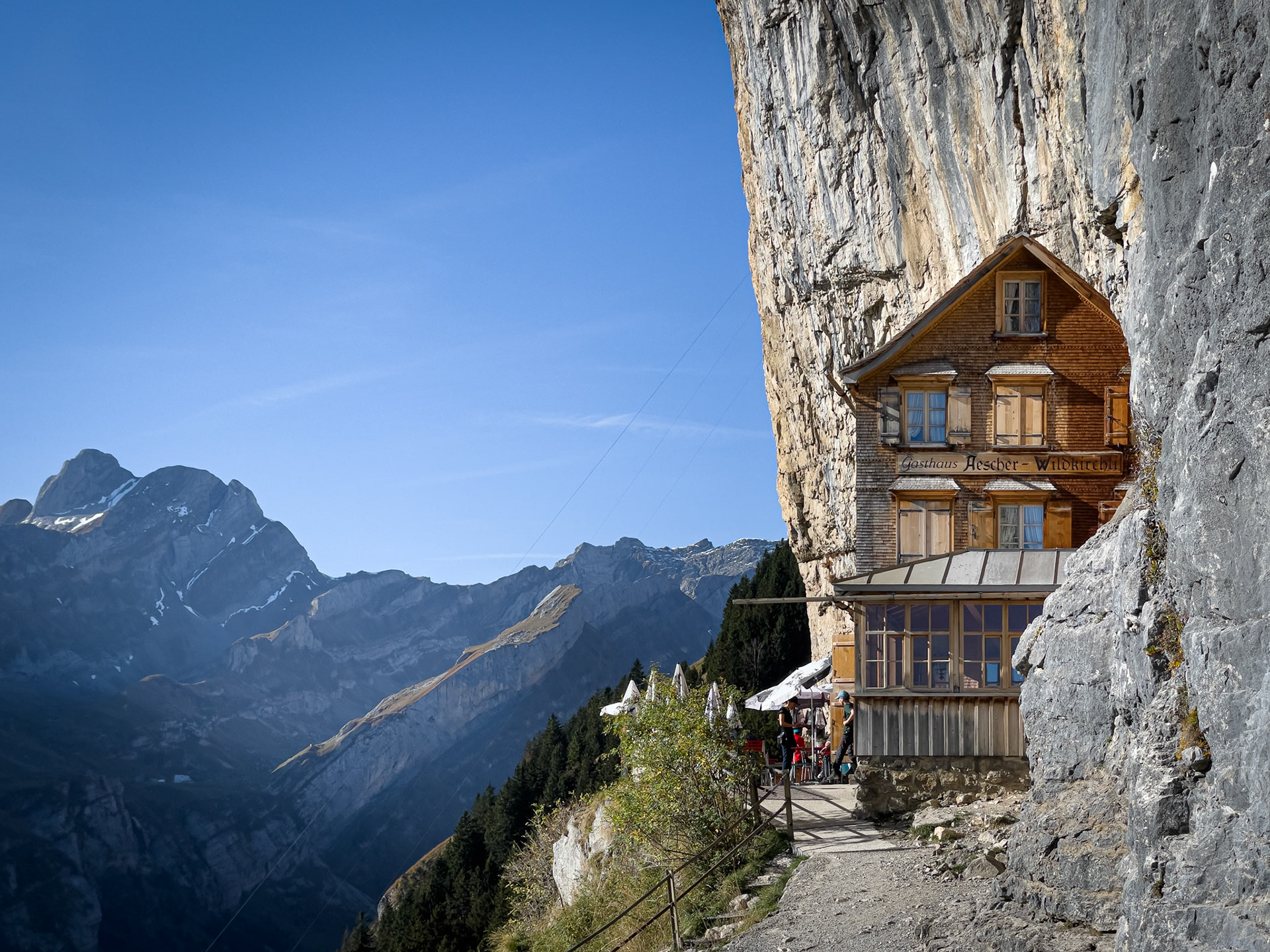
Aescher, Ebenalp
Its location beneath the 100m high rock is spectacular, and quite easy to reach from the cable car terminal. The Inn became particularly famous after National Geographic put it on the cover of its book “Destinations of a lifetime - 225 of the world’s most amazing places” in 2015.
We arrived early and were lucky enough to have a spot on the busy terrace. We enjoyed a very tasty lunch of local barley soup and delicious homemade cheese tart. The staff was super nice and helpful even if very busy!
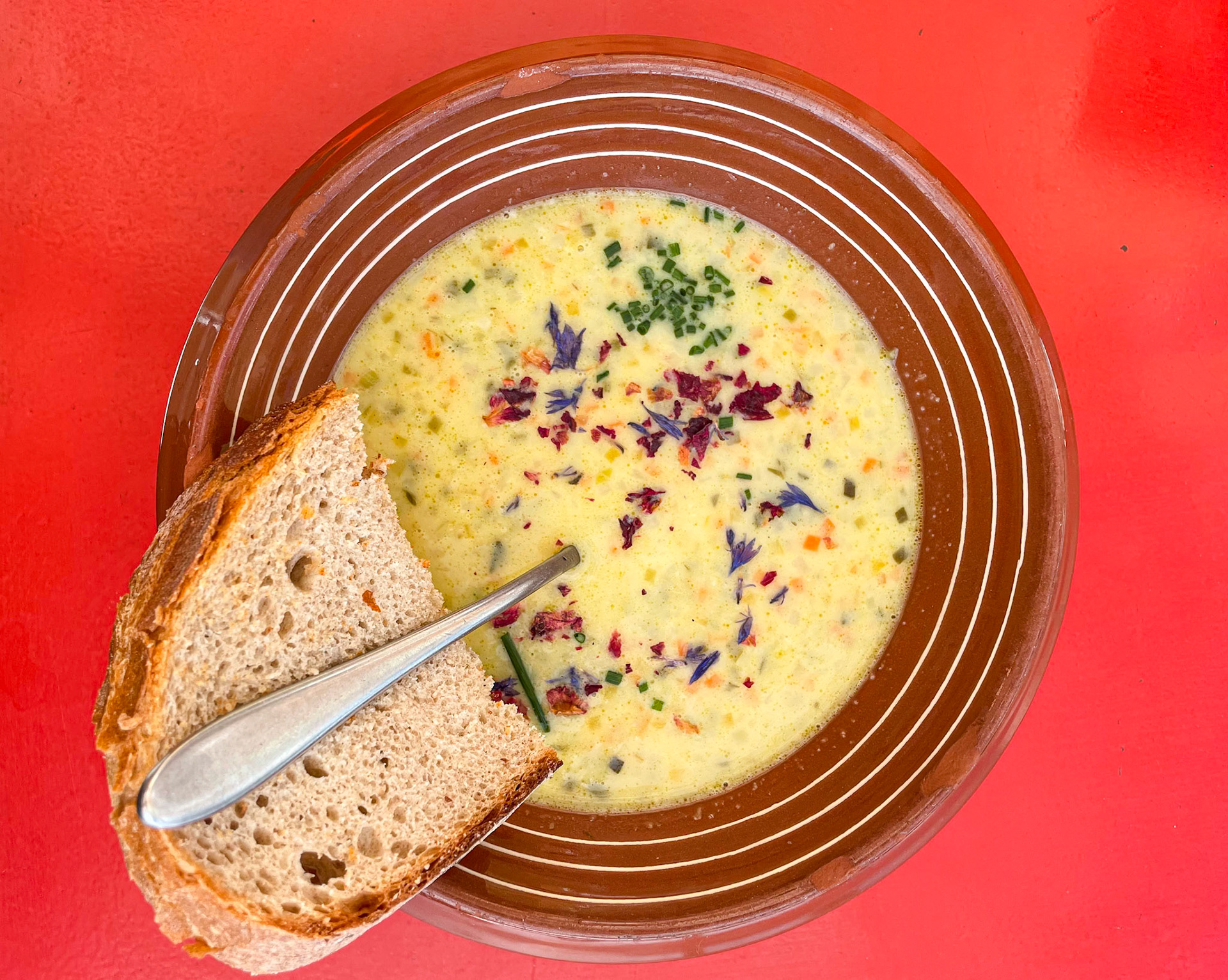
barley soup
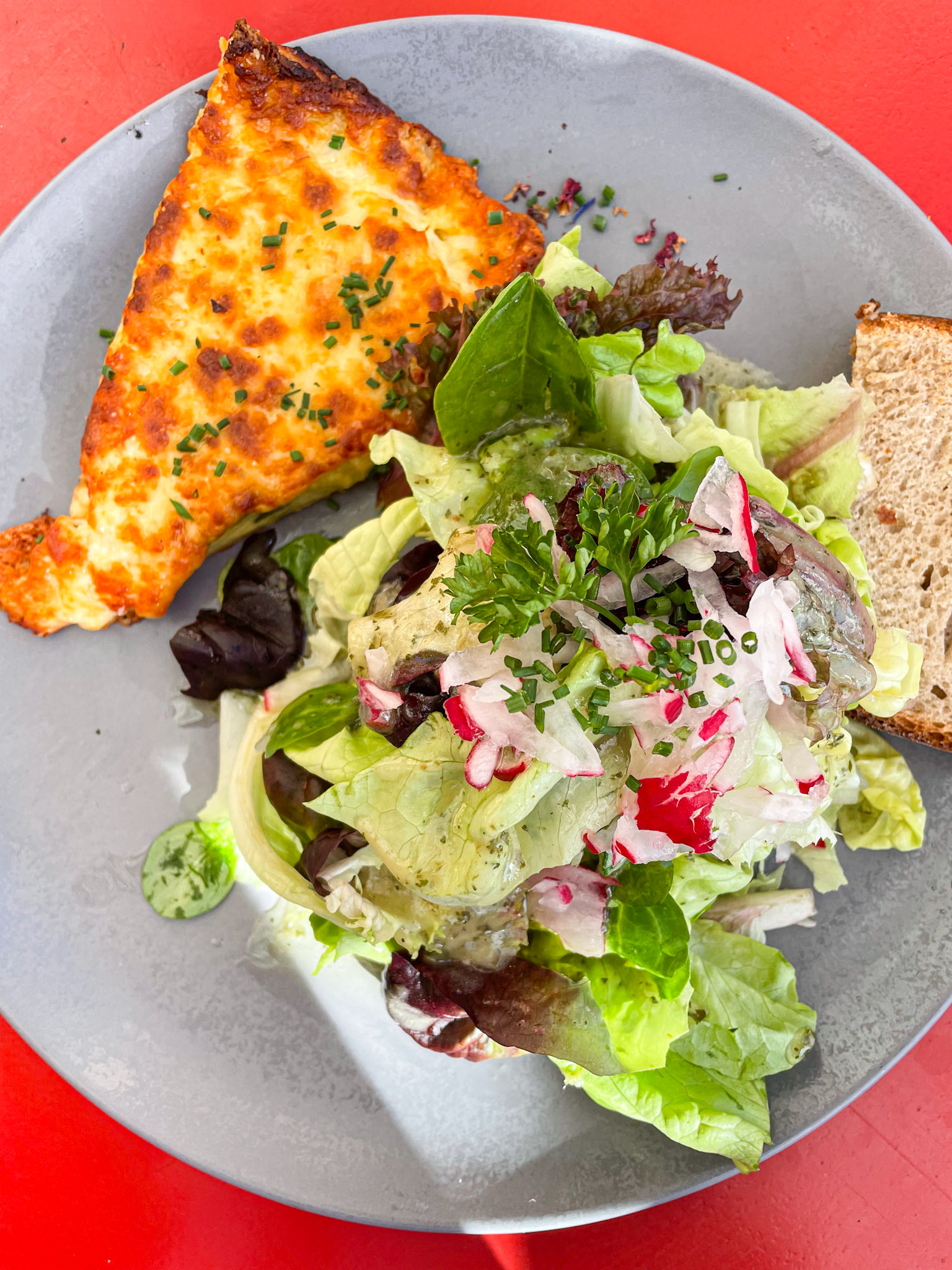
cheese tart
As we wanted to hike down to Seealpsee and were aware that this isn’t a hike without dangers, we discussed our plan with one of the nice waitresses at Aescher and then decided that we would try it.
Seealpsee
It is a steep hike down, not for the faint of heart and you need to be very focused. We do not recommend it with small children. The fall colors in the woods were spectacular!
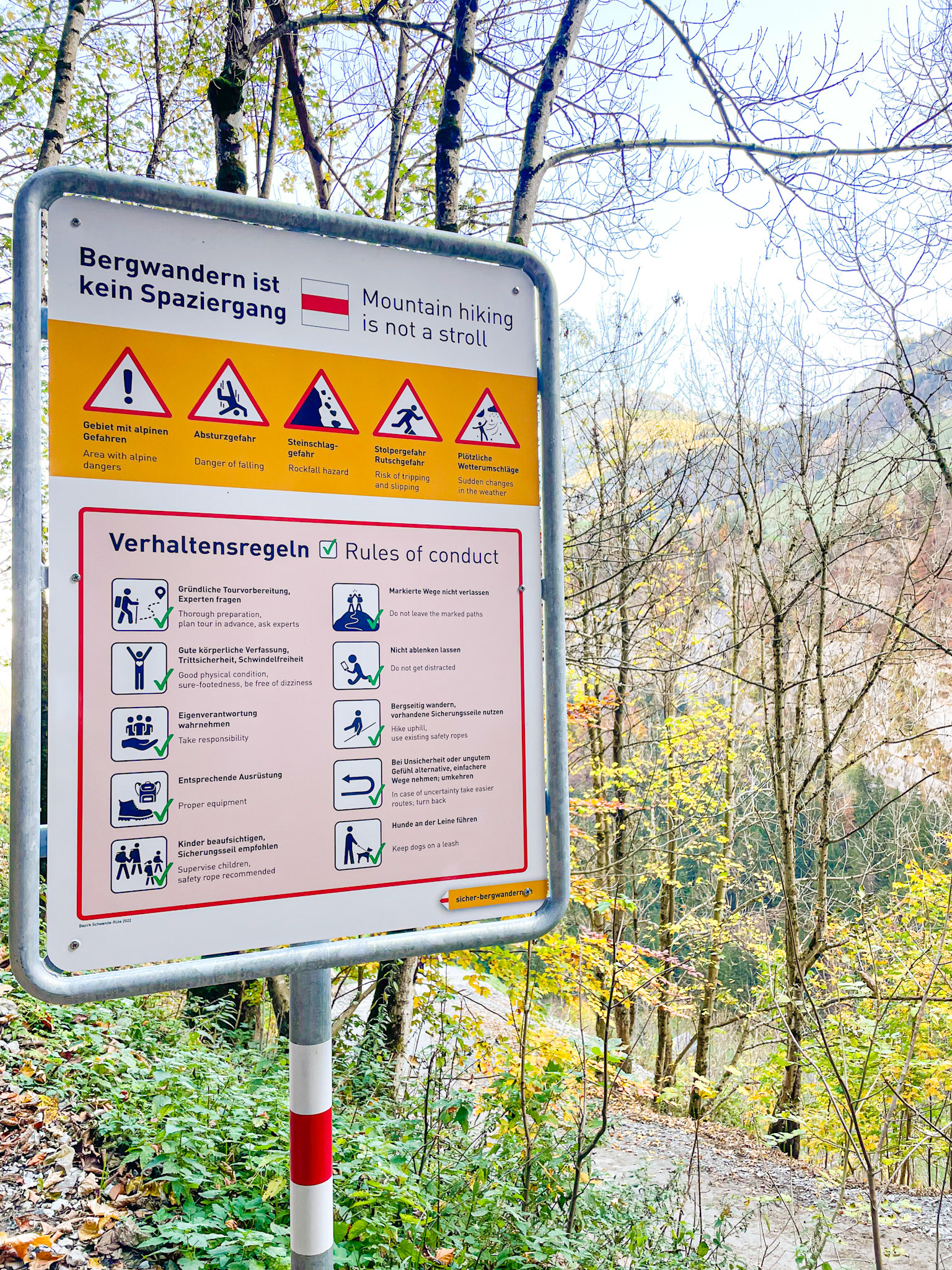
hiking warning
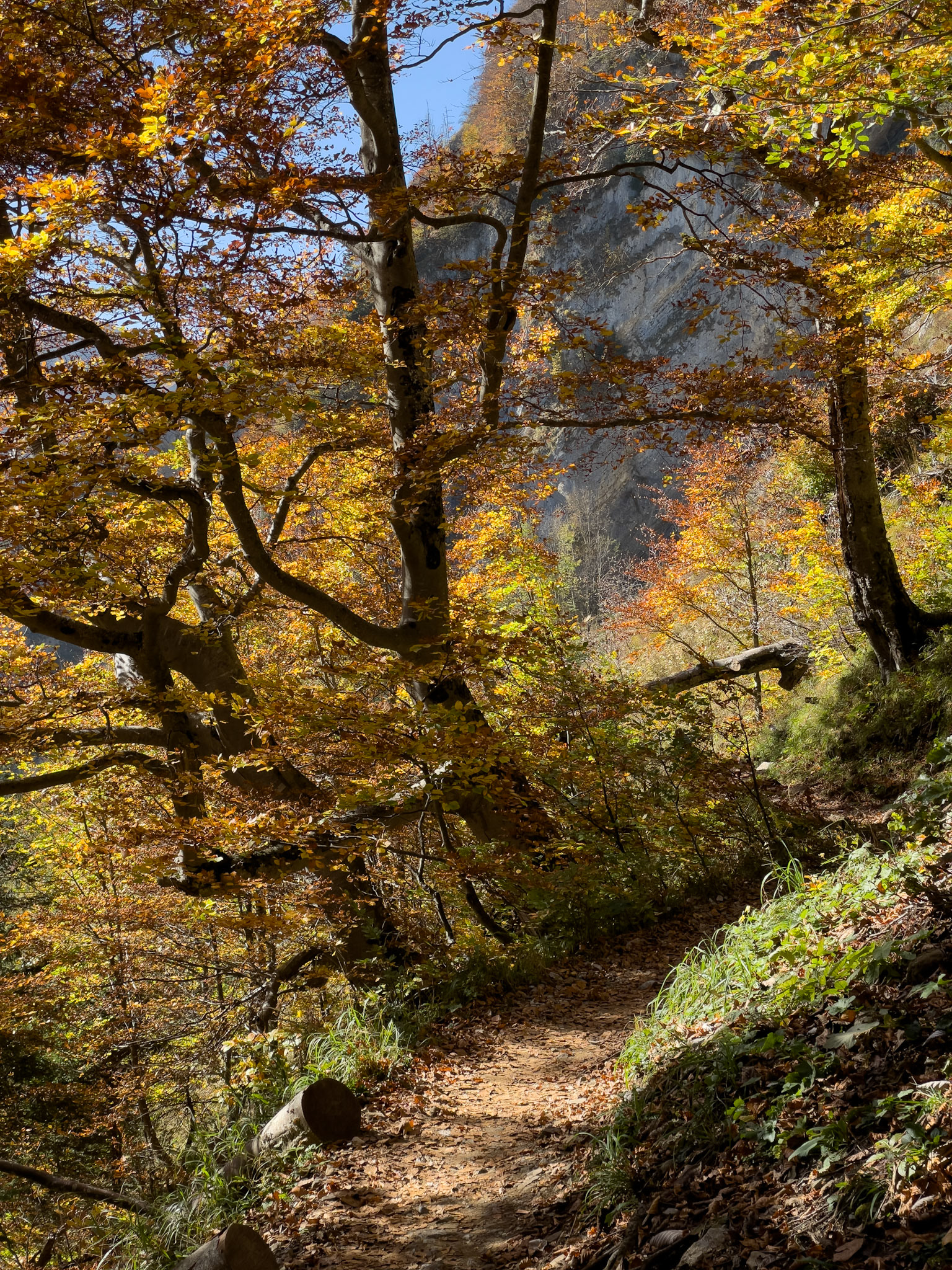
path towards Seealpsee
The beautiful lake and great reflections definitely made the hike down worth it ! We enjoyed a stroll around the lake as the sun was reaching more of it (it was in the shade when we arrived around 1:30pm, as the lake is in a valley)! We were even granted an Alphorn recital with amazing echoes!
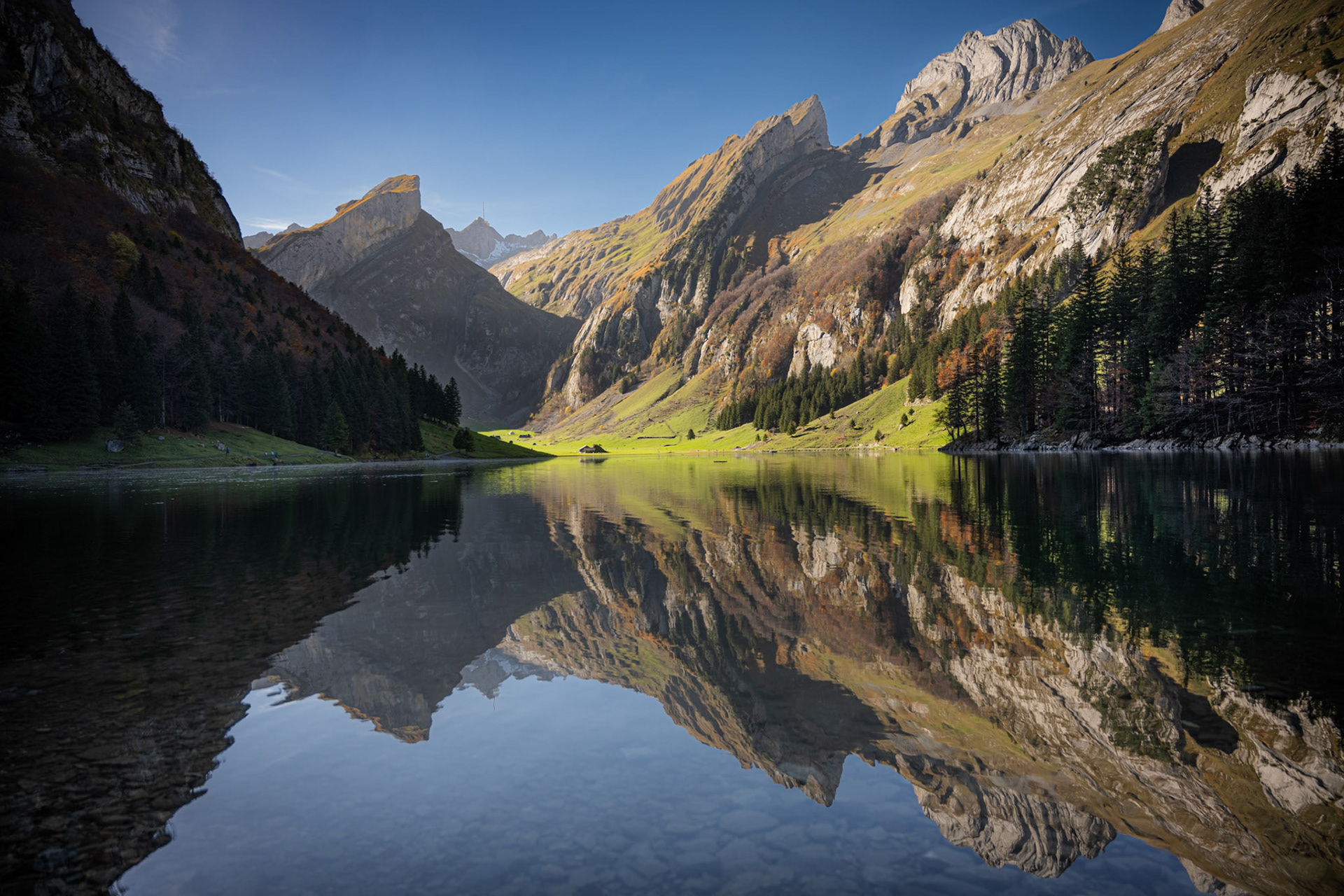
Seealpsee and reflection
From Seealpsee, it was about 1h back down to the car parked at the cable car station.
Day 6: Arenenberg
After our long hike yesterday, we decided to take it easy today with only a single visit. So we headed to the Napoleonmuseum in Salenstein.
Napoleonmuseum
The Napoleonmuseum Arenenberg in Salenstein is located in Schloss Arenenberg. The castle, built at the beginning of the 16th century, was bought in 1817 by Hortense de Beauharnais. As the daughter of Napoléon I’s first wife, Joséphine de Beauharnais, Hortense was the Emperor’s stepdaughter. In 1802, at Napoléon’s request and persuaded by her mother, she married Napoléon I’s brother, Louis Bonaparte and then became queen of Holland in 1806. Their son, Louis Napoléon Bonaparte, born in 1808, attended the Swiss military academy in Thun and received Swiss citizenship before becoming Emperor Napoléon III in 1852.
After Napoléon I’s defeat at the Battle of Waterloo in 1815, Hortense was banished from France by Louis XVIII and Hortense then traveled through Germany and Italy before buying Schloss Arenenberg. The castle was then completely remodeled under the direction of architect Johann Baptist Wehrle in an attempt to recreate the atmosphere of Château Malmaison near Paris. Many famous writers and artists visited Arenenberg, such as Alexandre Dumas or François-René de Chateaubriand. The castle was donated to the canton of Thurgau in 1906.
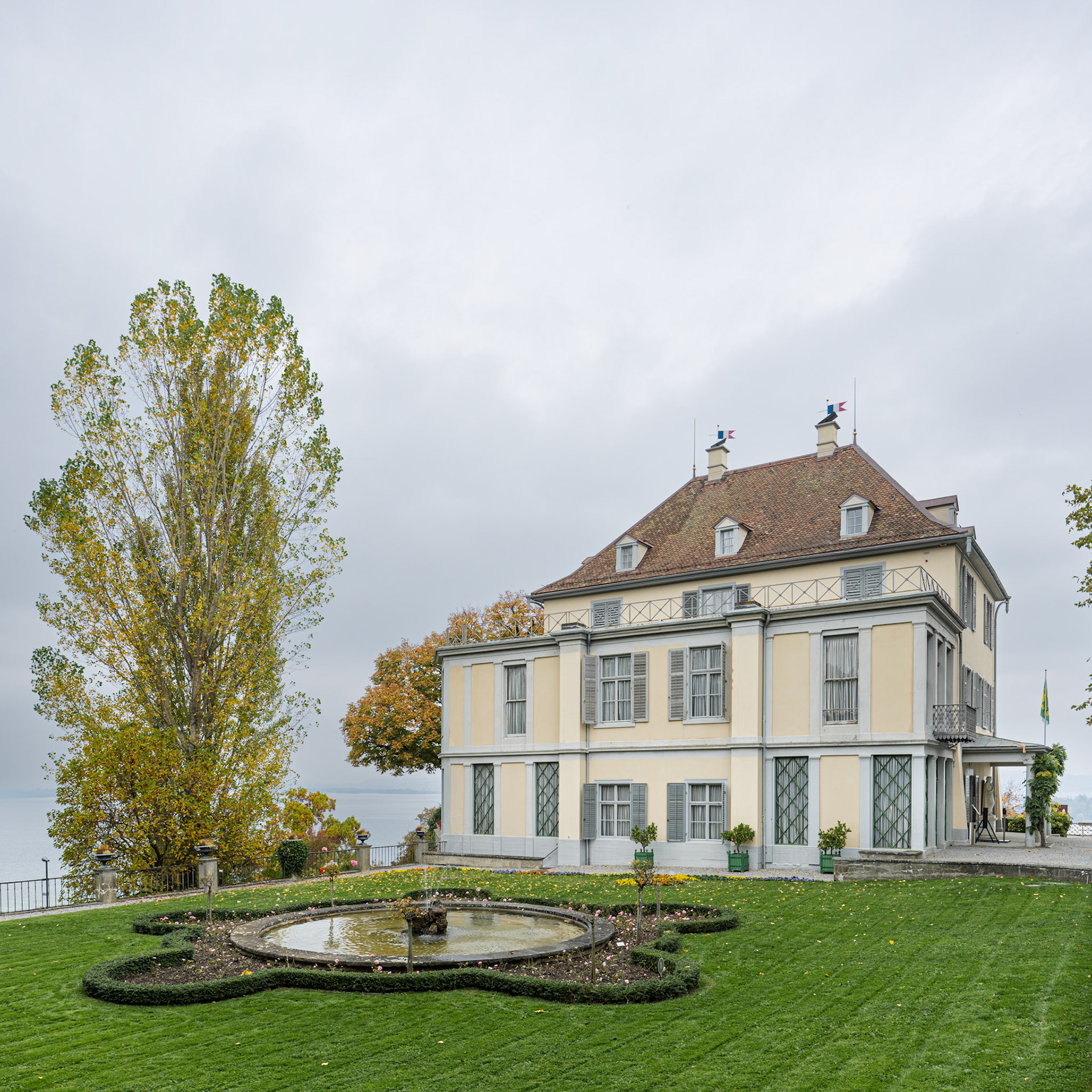
Schloss Arenenberg
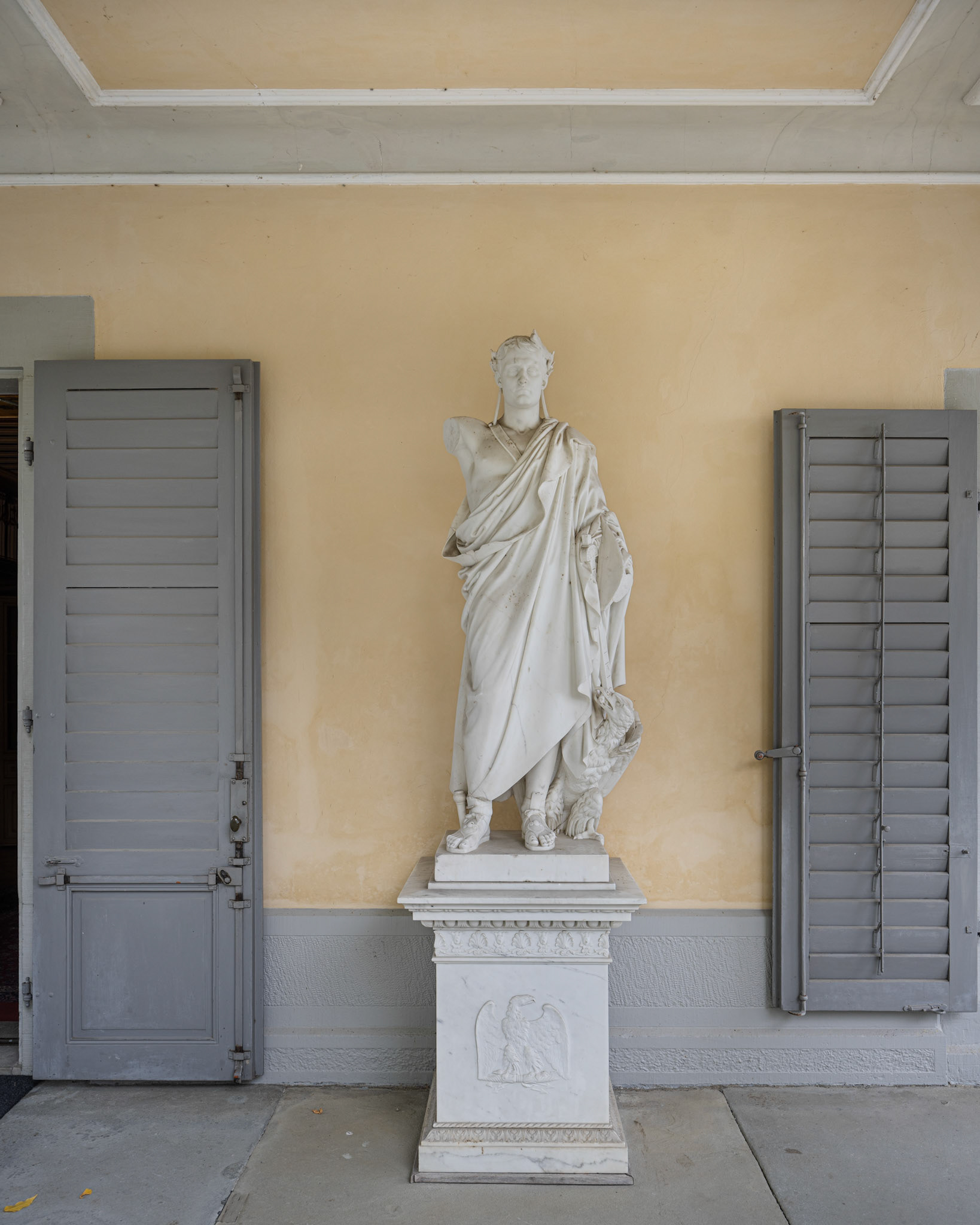
statue at Schloss Arenenberg
The visit starts with Hortense de Beauharnais’s salon. The tent decoration, typical of the Empire period, goes back to Napoleon I's military quarters.
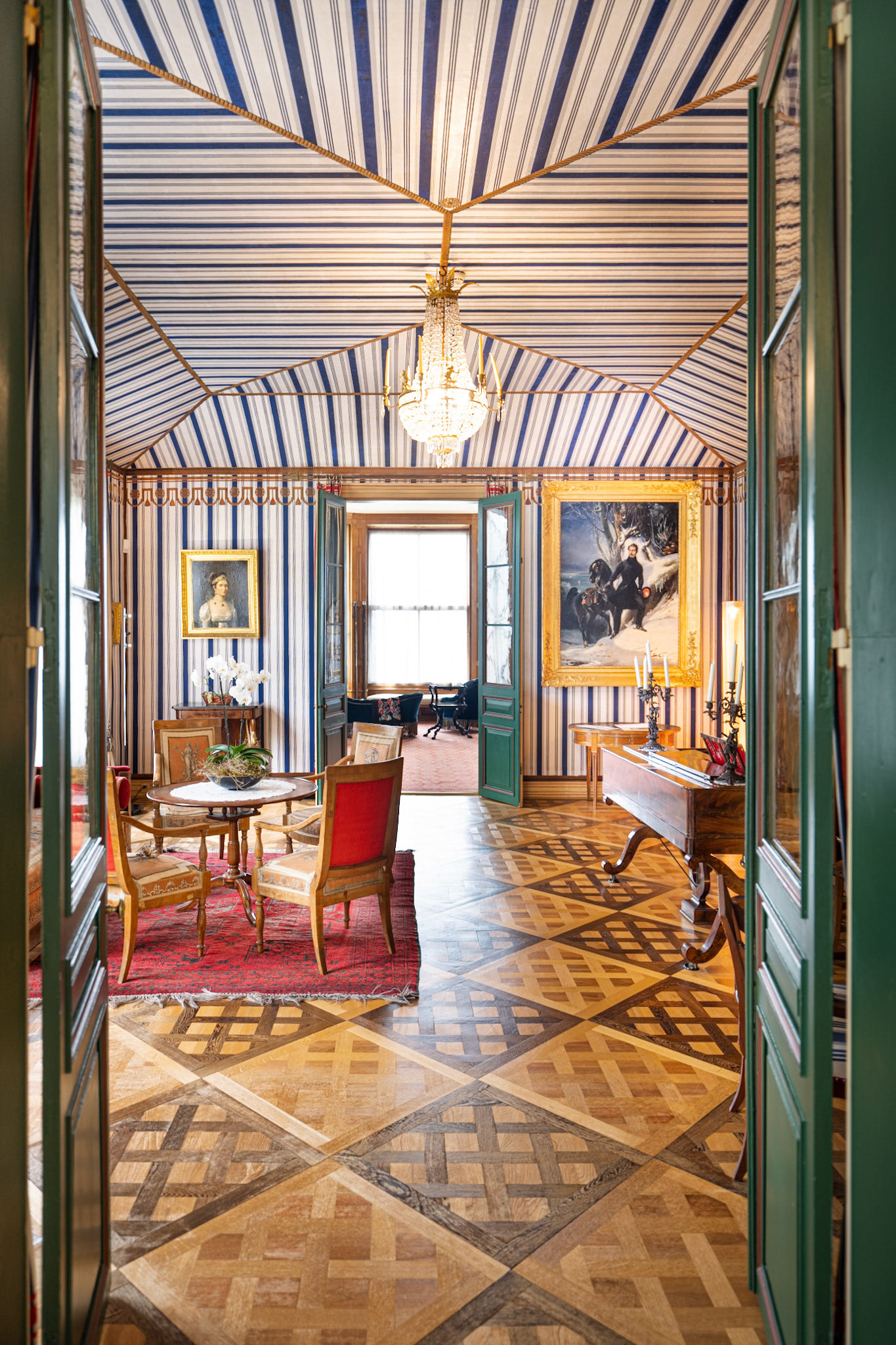
Hortense de Beauharnais’s salon
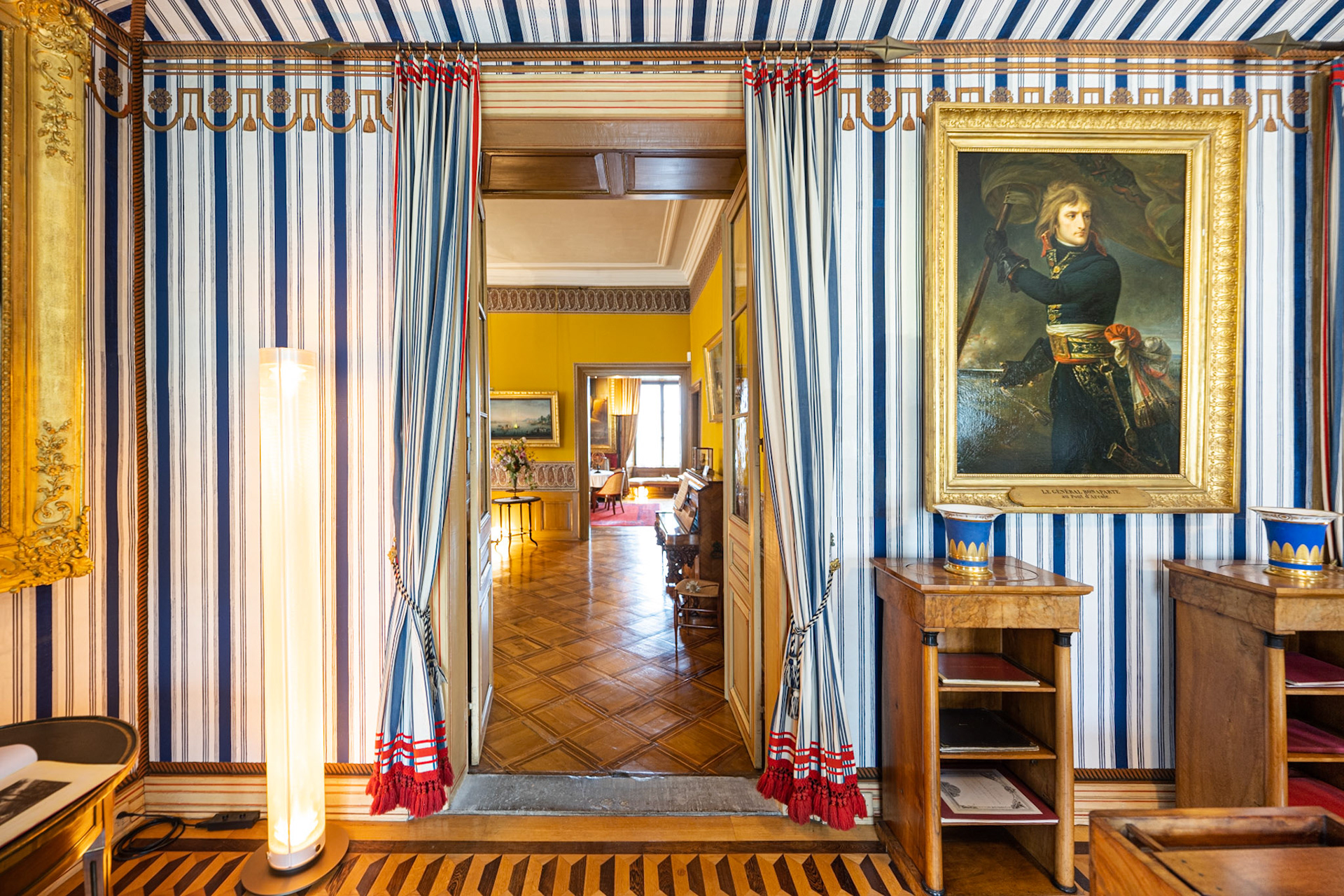
Hortense de Beauharnais’s salon
It then leads through the dining and pool rooms, among others, before reaching the upper floors housing the bedrooms and offices.
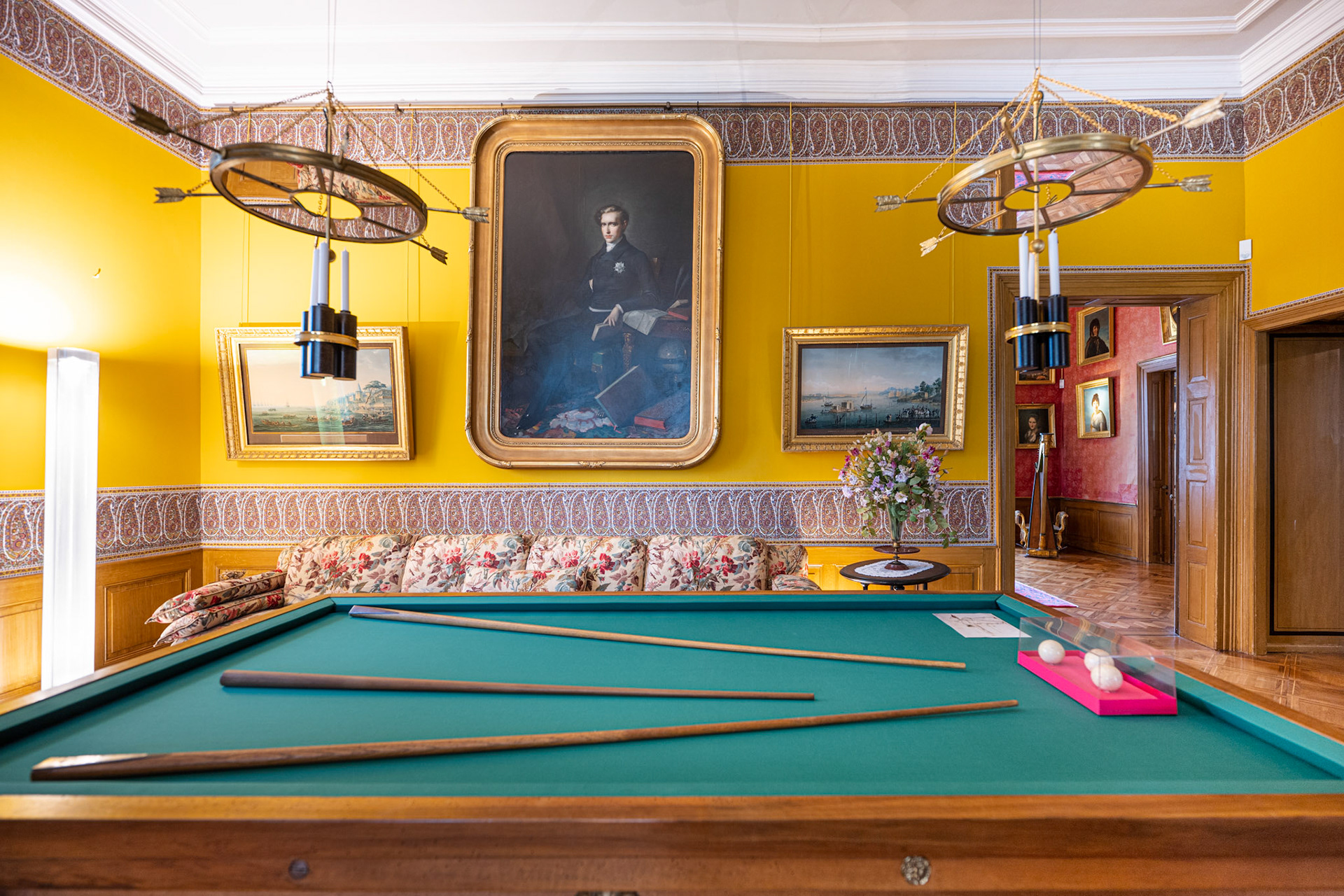
pool room
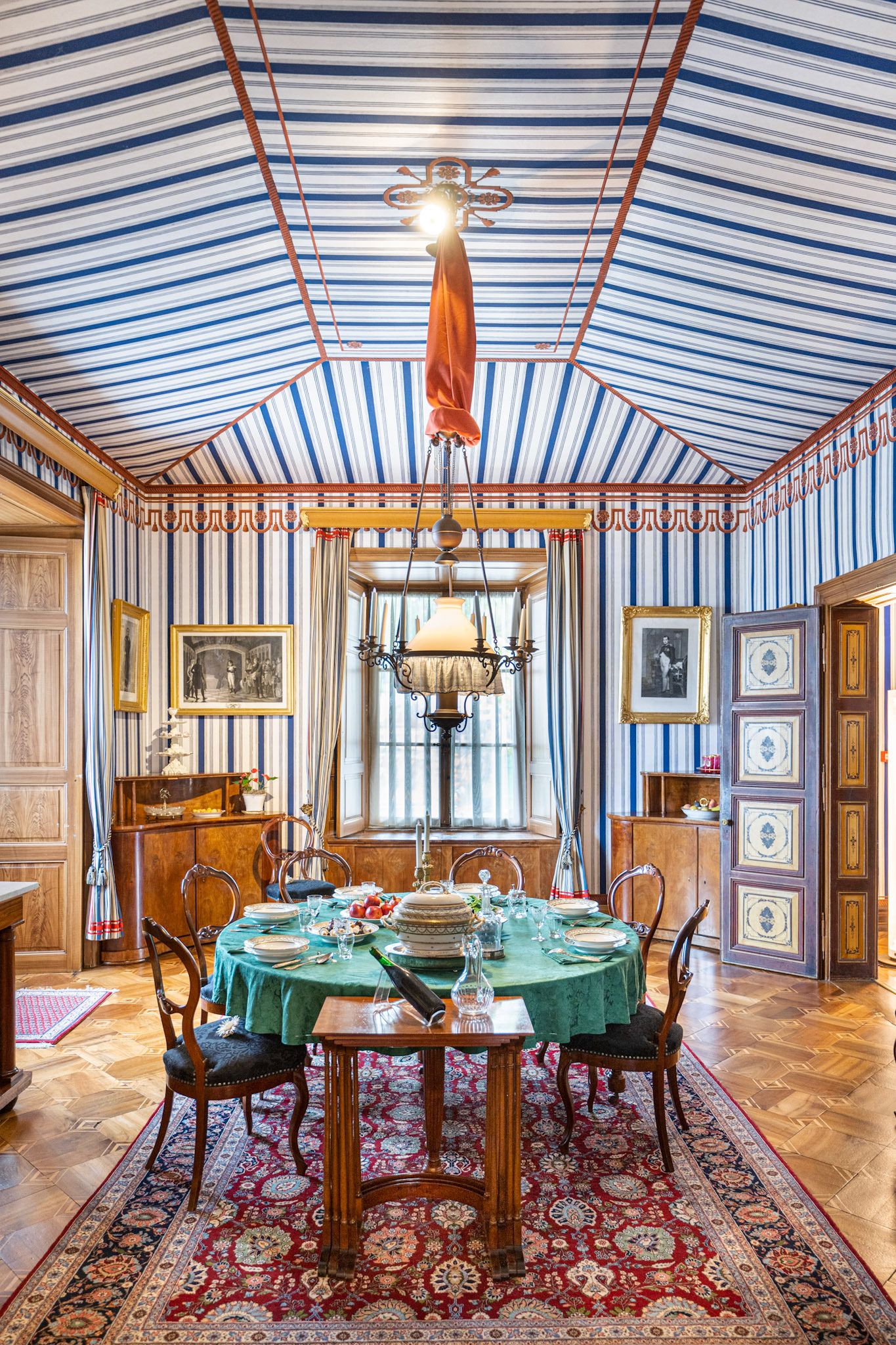
dining room
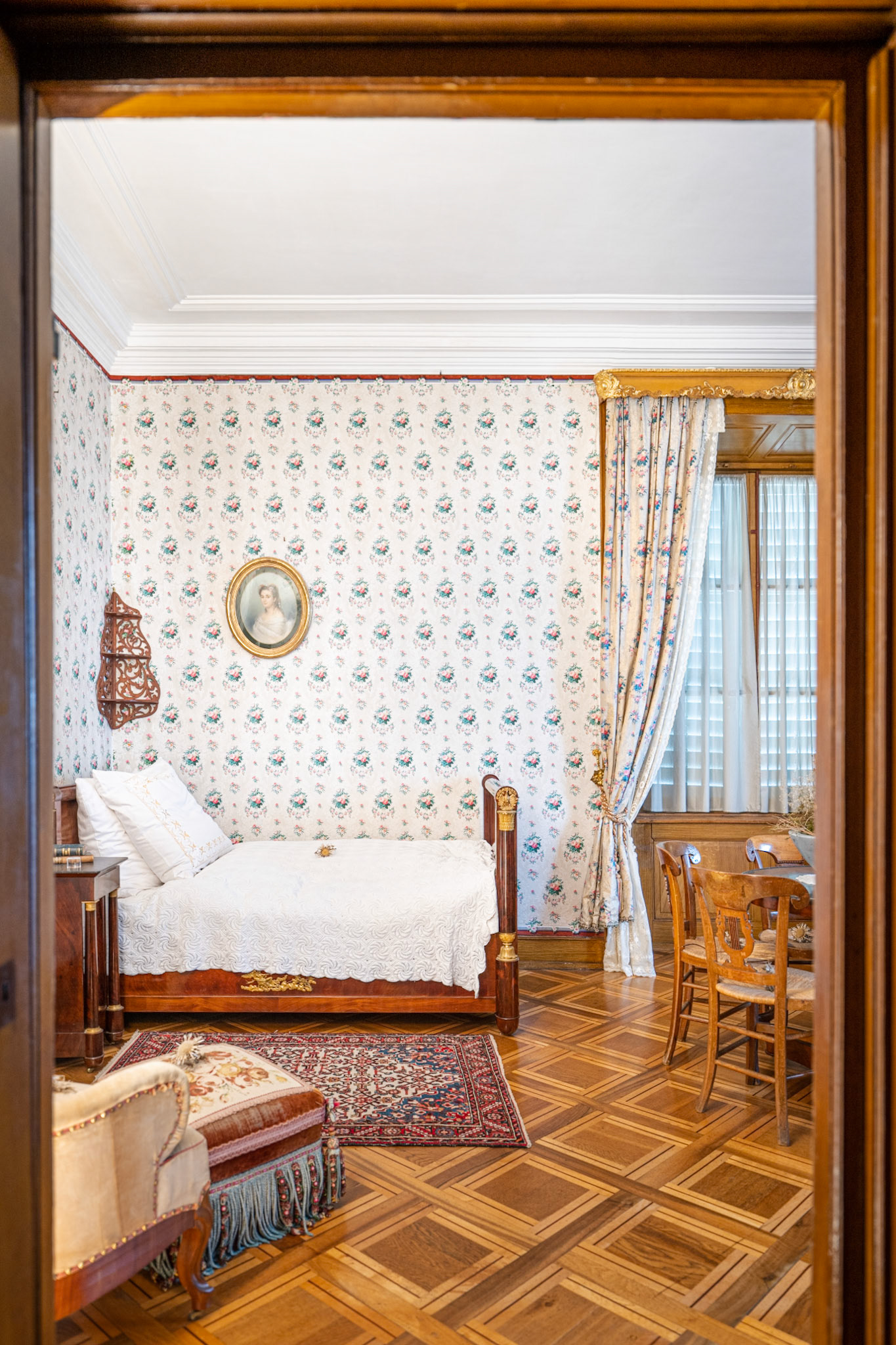
bedroom
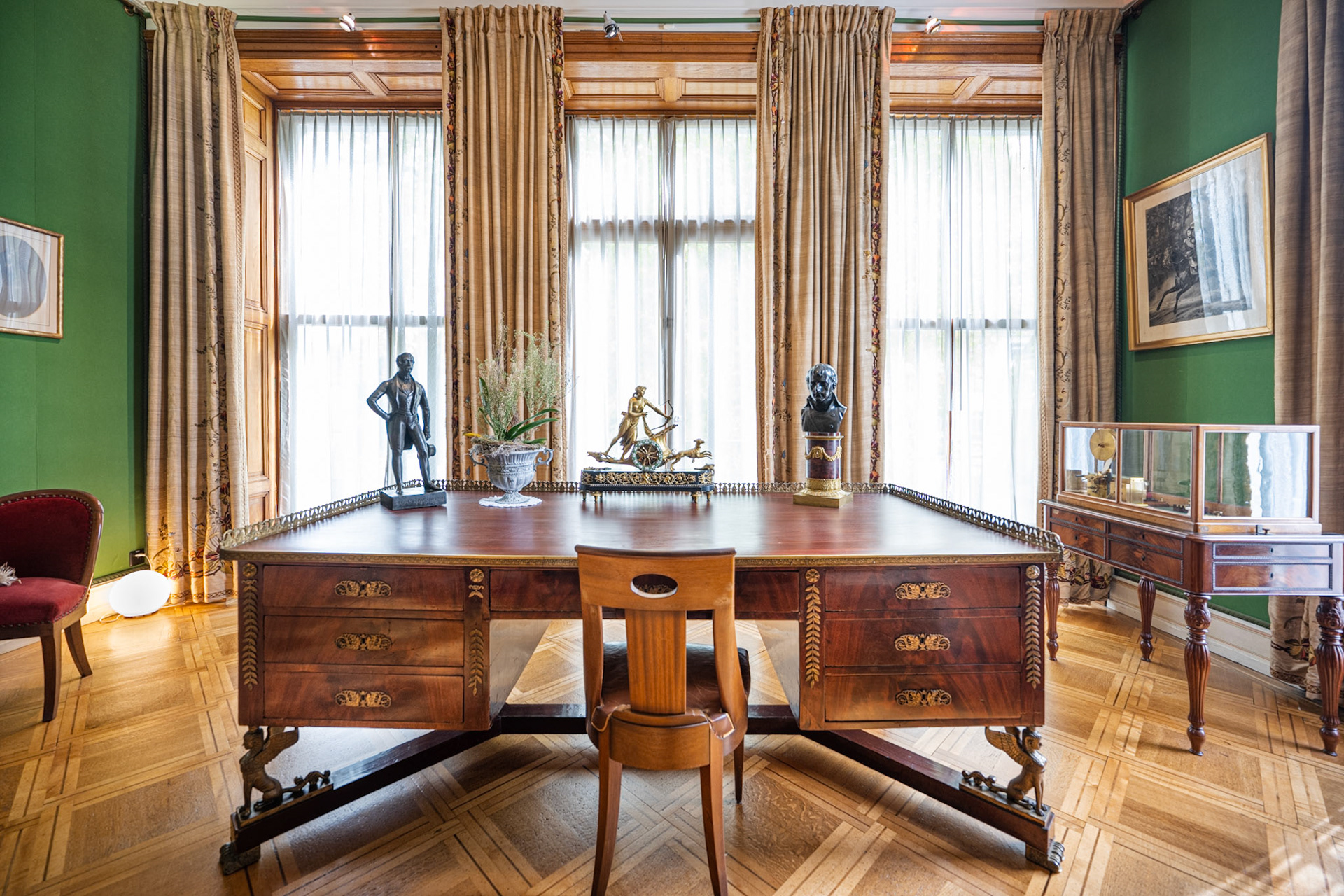
Napoleonmuseum
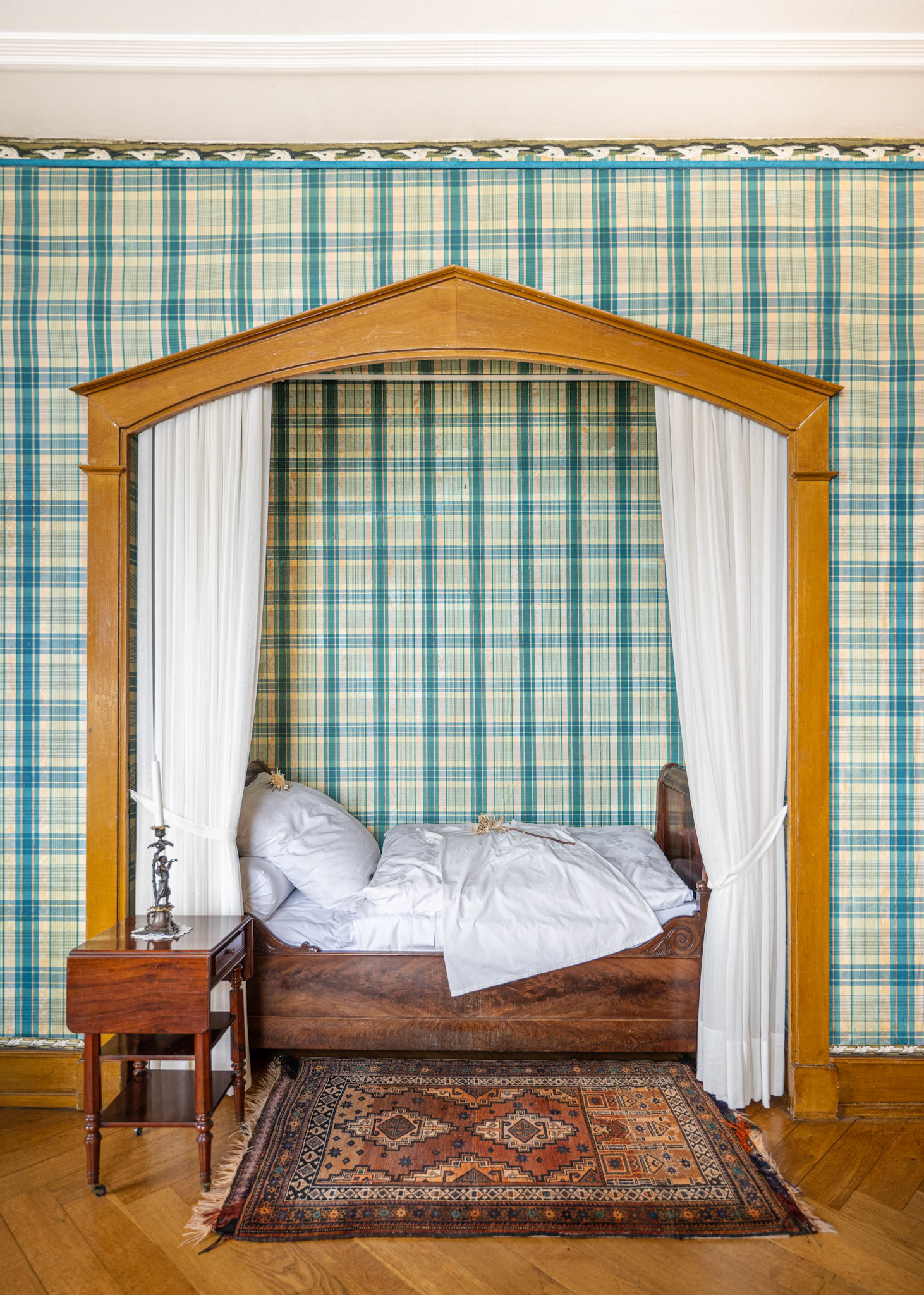
bedroom
A spiral staircase links all levels of the castle.
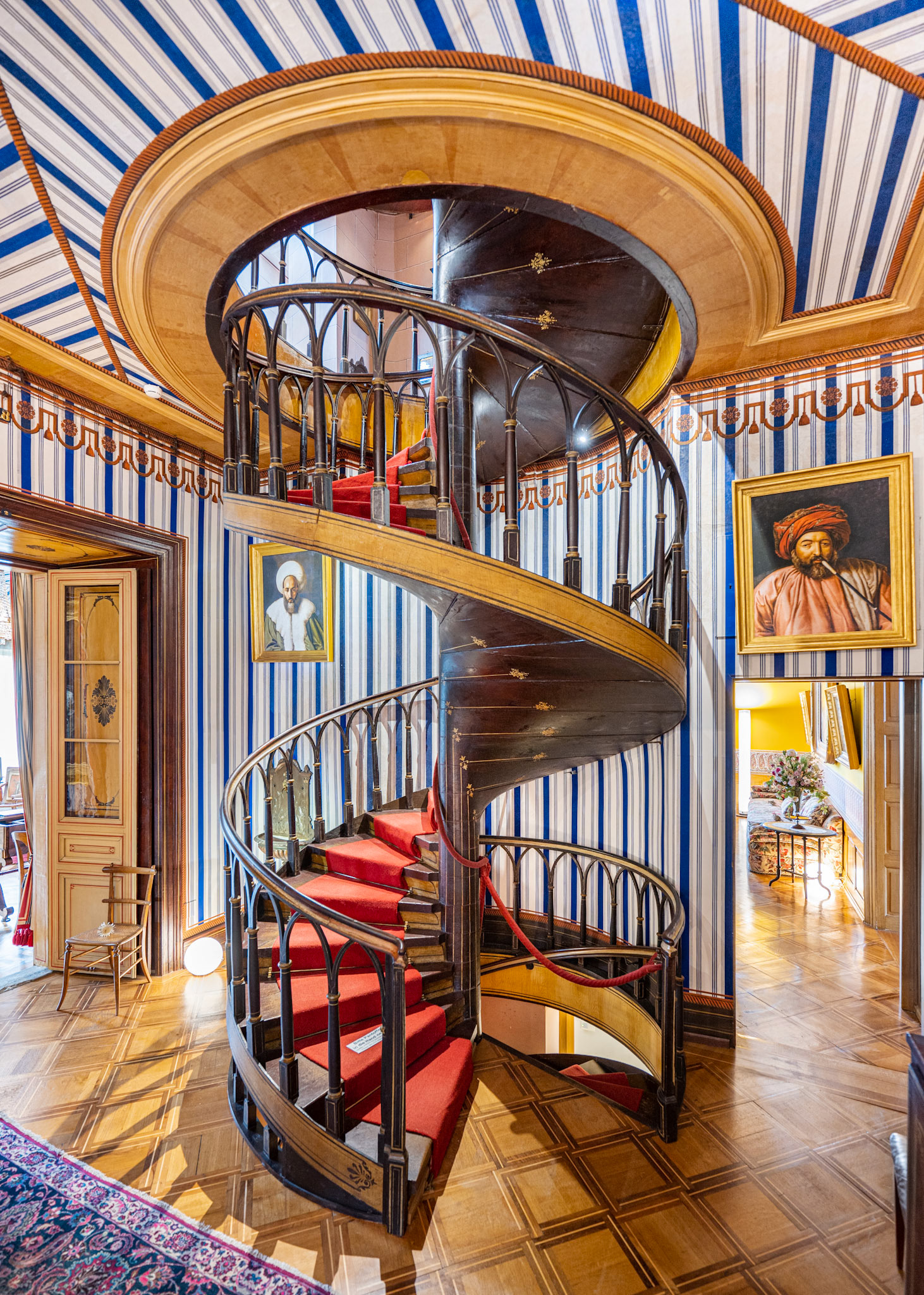
Napoleonmuseum spiral staircase
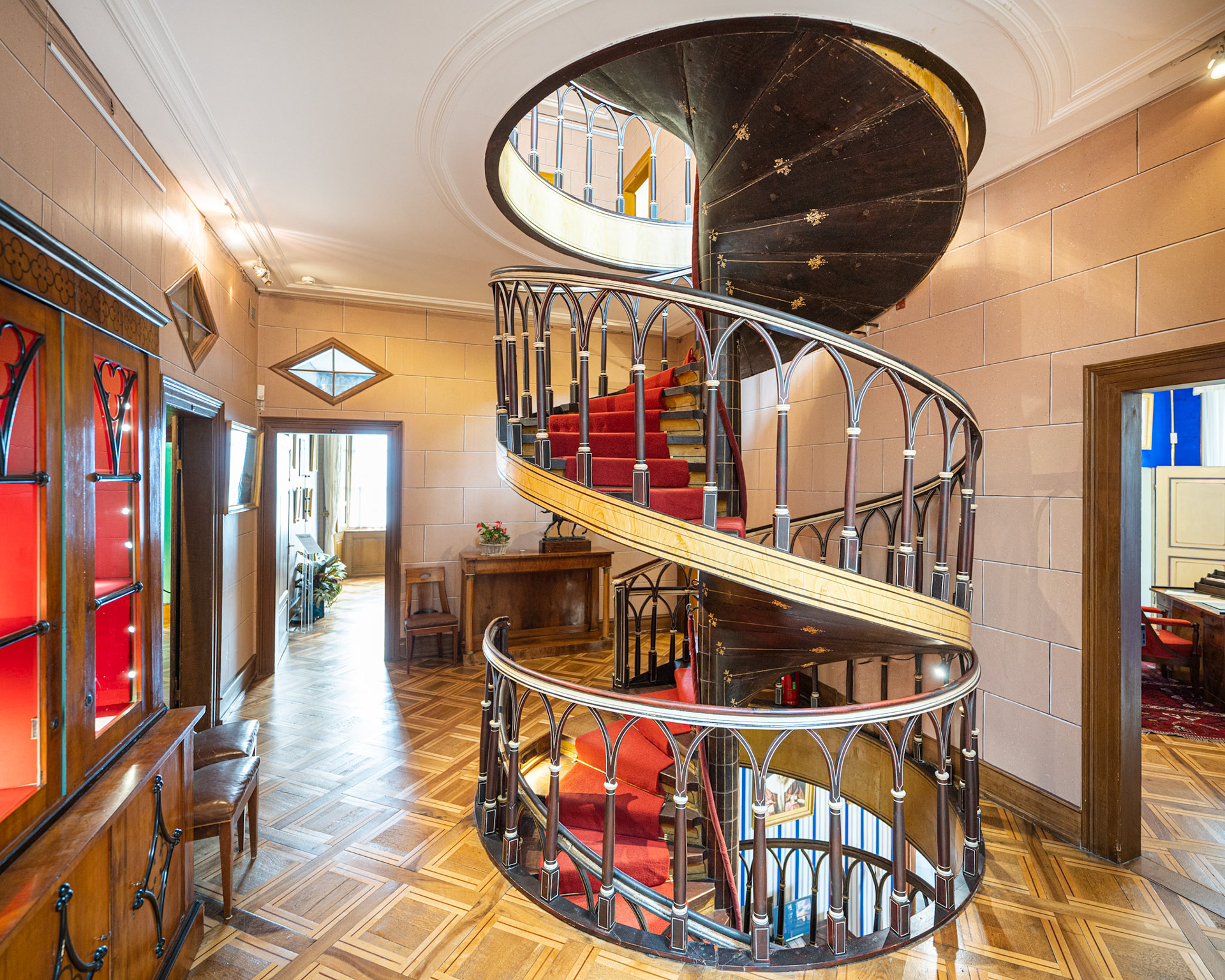
Napoleonmuseum spiral staircase
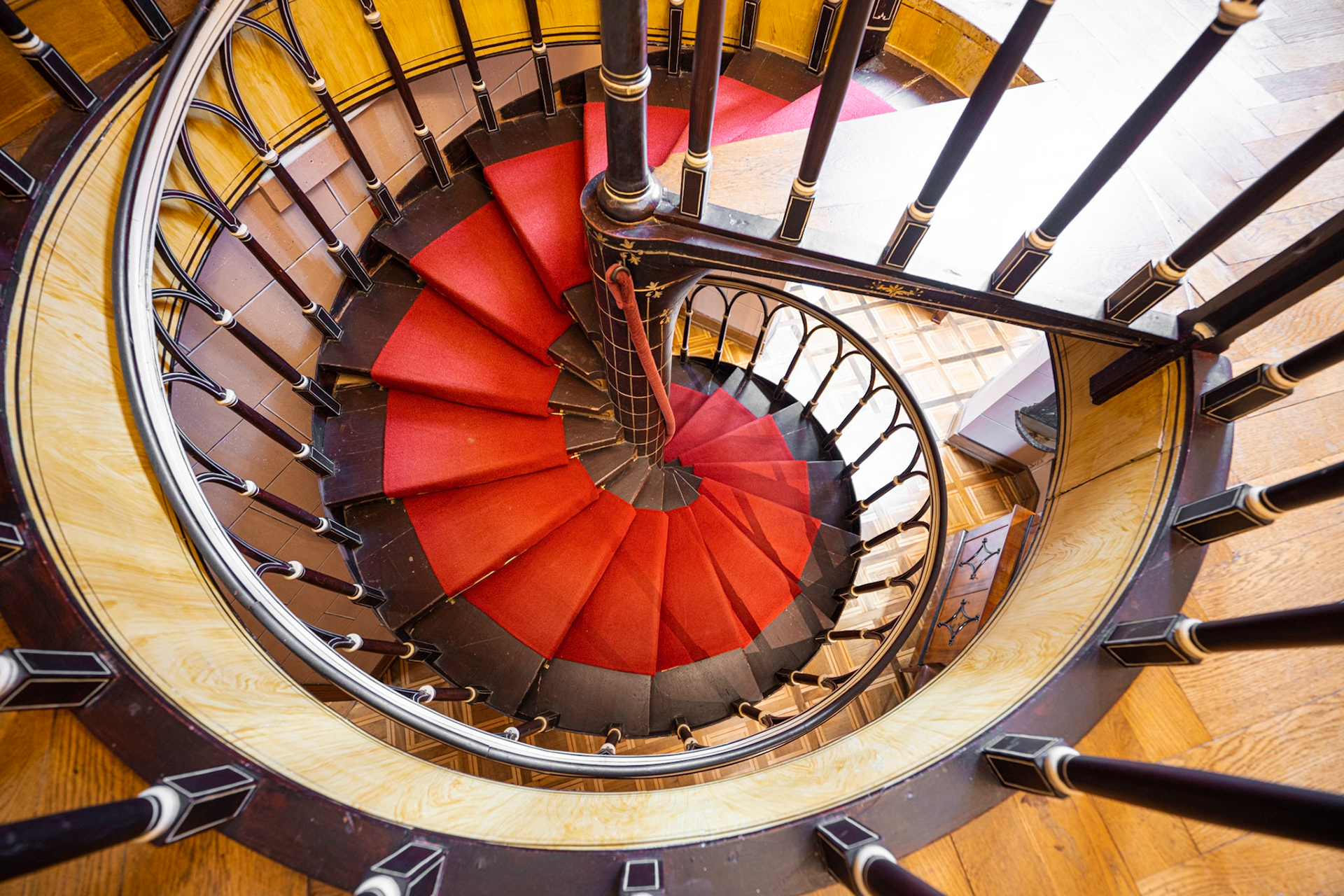
Napoleonmuseum spiral staircase
Right by the castle stands the neo-Gothic chapel that was added in 1832. It is one of the earliest buildings of this style in Switzerland.
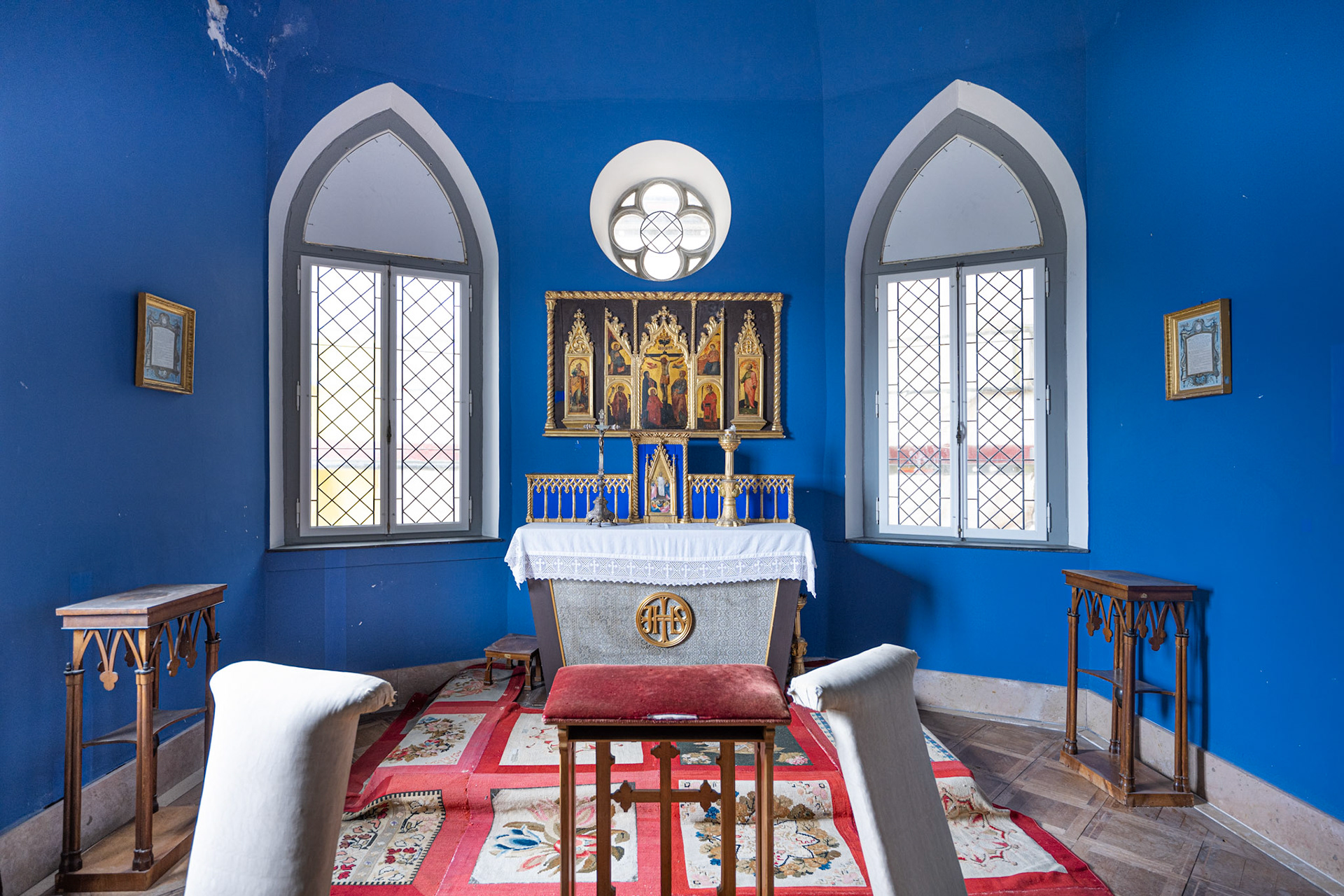
Schloss Arenenberg chapel
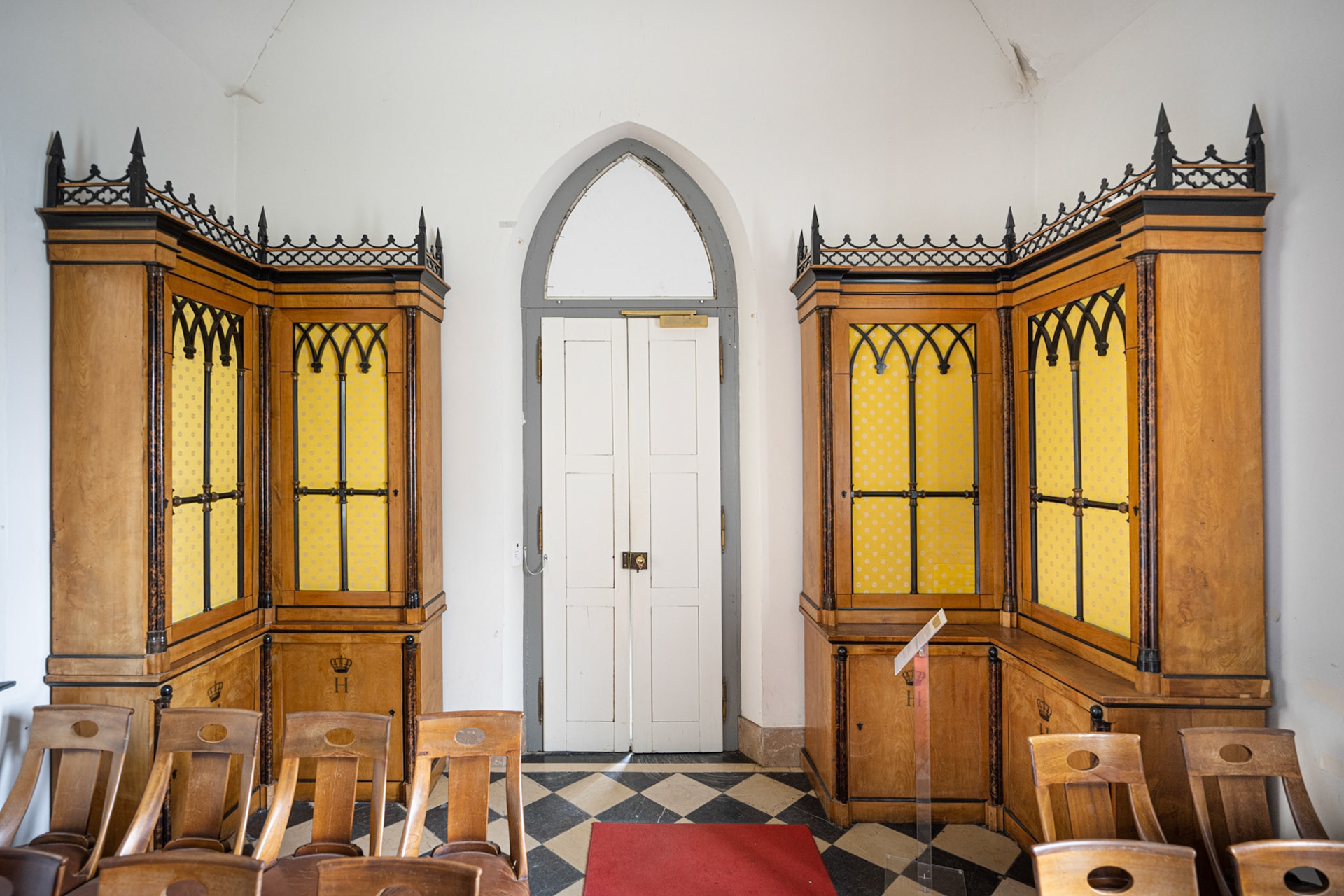
Schloss Arenenberg chapel
Day 7: St. Gallen
After having seen the St. Gallus chapel in Arbon, we of course didn’t want to miss visiting St. Gallen, in particular its Abbey district, a UNESCO World heritage site since 1983.
Stiftskirche St. Gallus und Otmar
First stop - and very hard to miss - The Collegiate Church of St. Gall and Otmar ( Kathedrale St. Gallen). It was designed by Peter Thumb and built between 1755 and 1767. It has been the cathedral of the Diocese of St. Gallen since 1847.
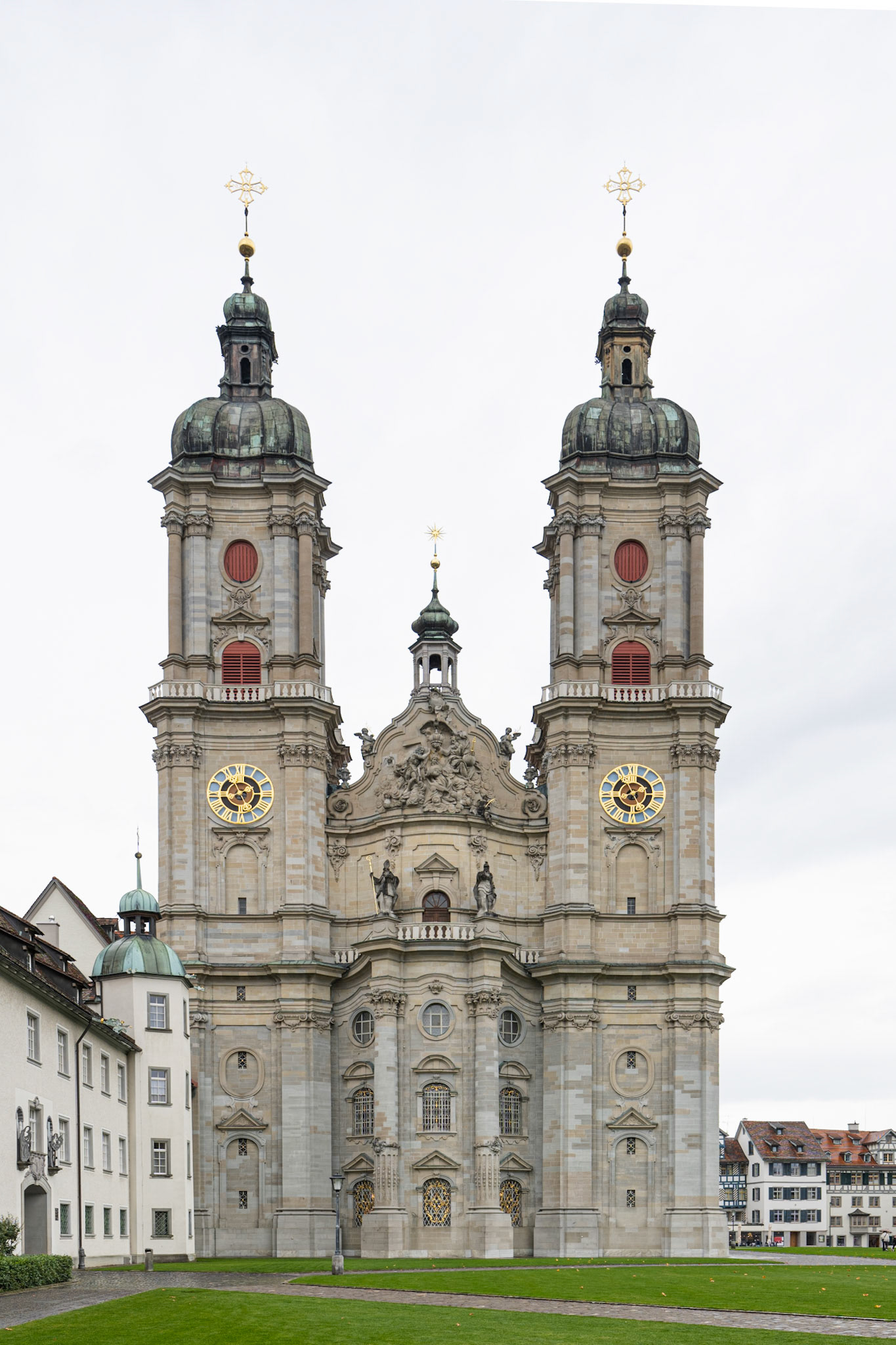
Stiftskirche St. Gallus und Otmar facade
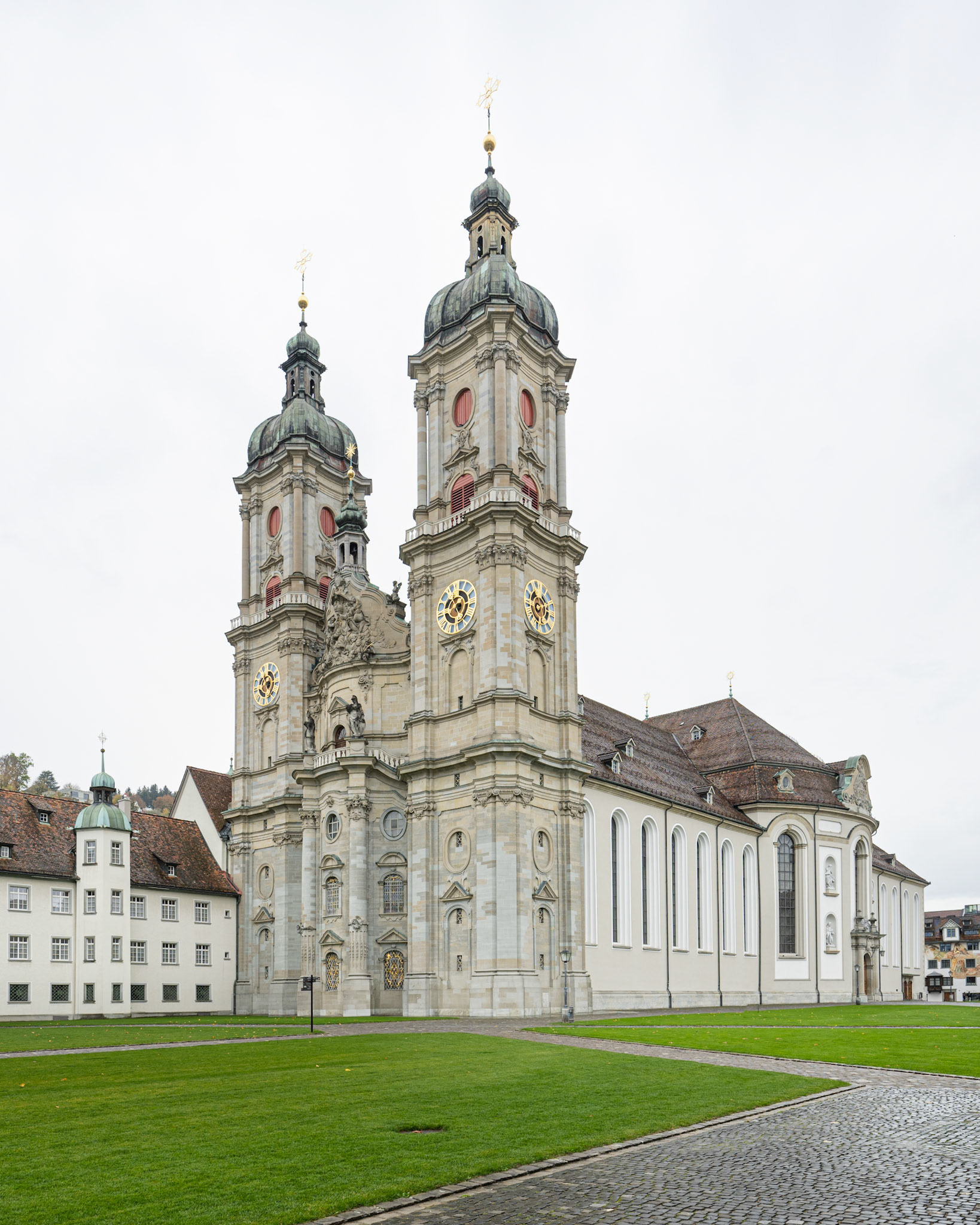
Stiftskirche St. Gallus und Otmar exterior
The rotunda inside the Collegiate Church of St. Gall and Otmar has a diameter of 37m. Overall, the ceiling paintings in the St. Gallen Cathedral cover a surface area of 2500 square meters. They were painted mostly by Josef Wannenmacher. The painting inside the rotunda shows paradise with the Holy Trinity in the centre surrounded by saints.
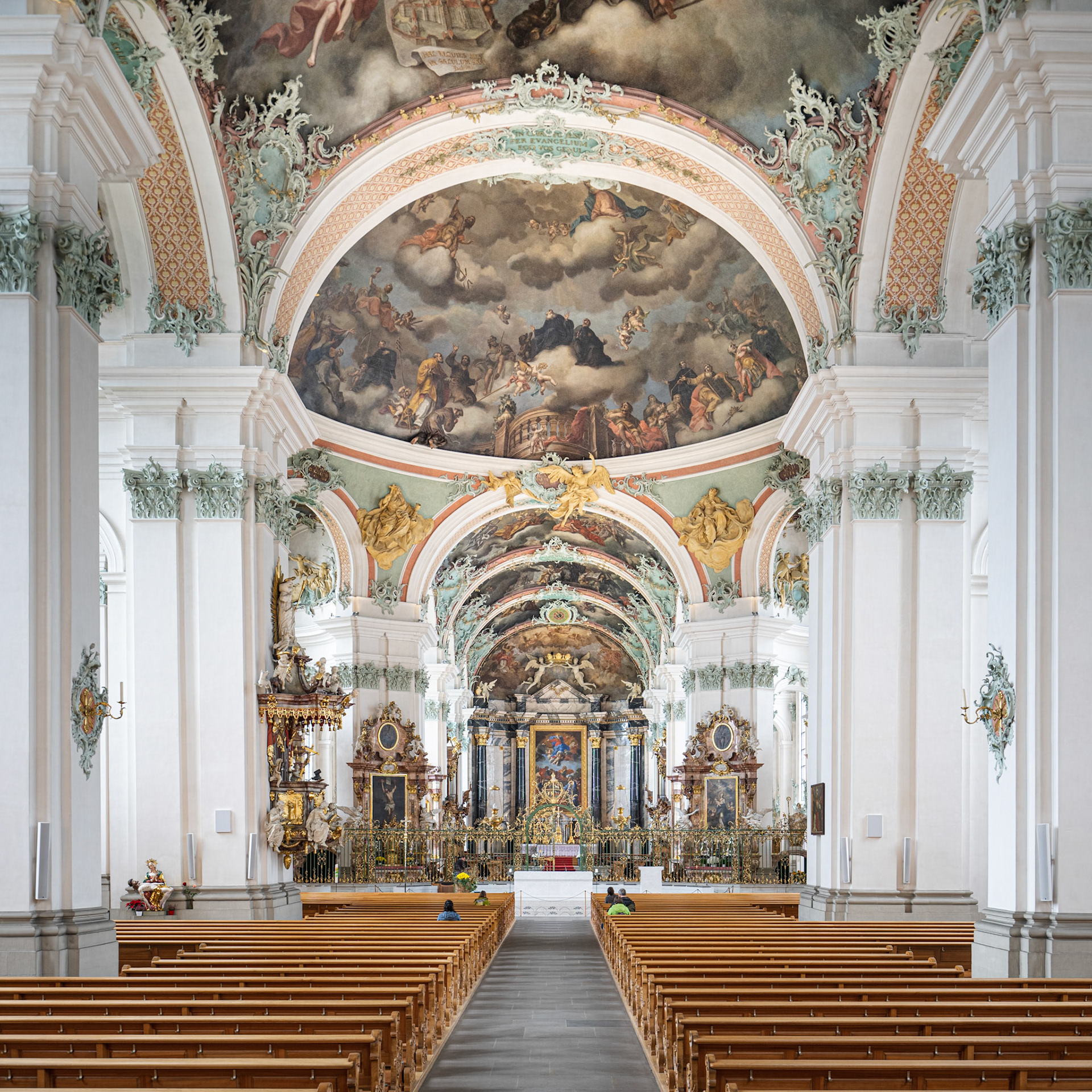
Stiftskirche St. Gallus und Otmar interior
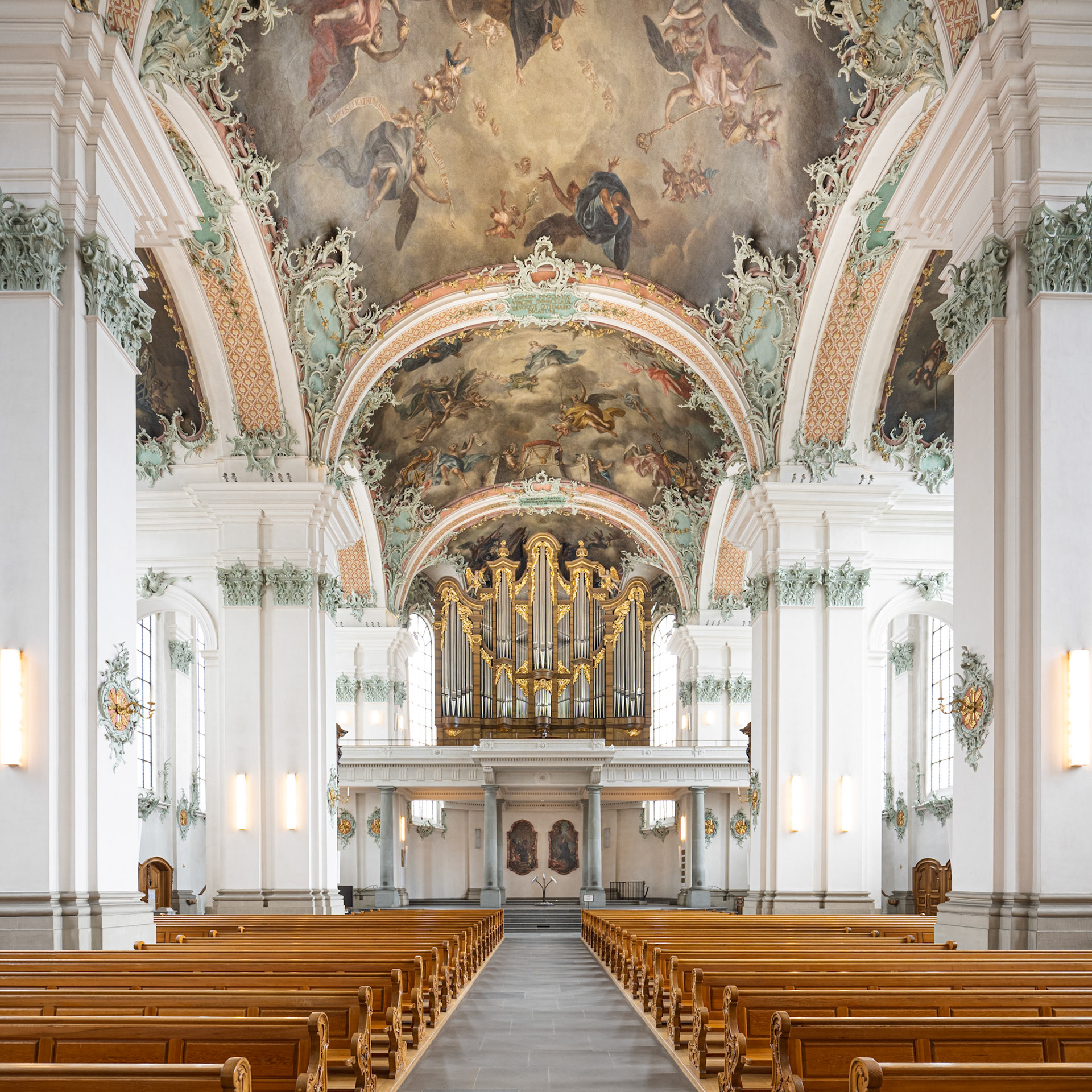
Stiftskirche St. Gallus und Otmar interior
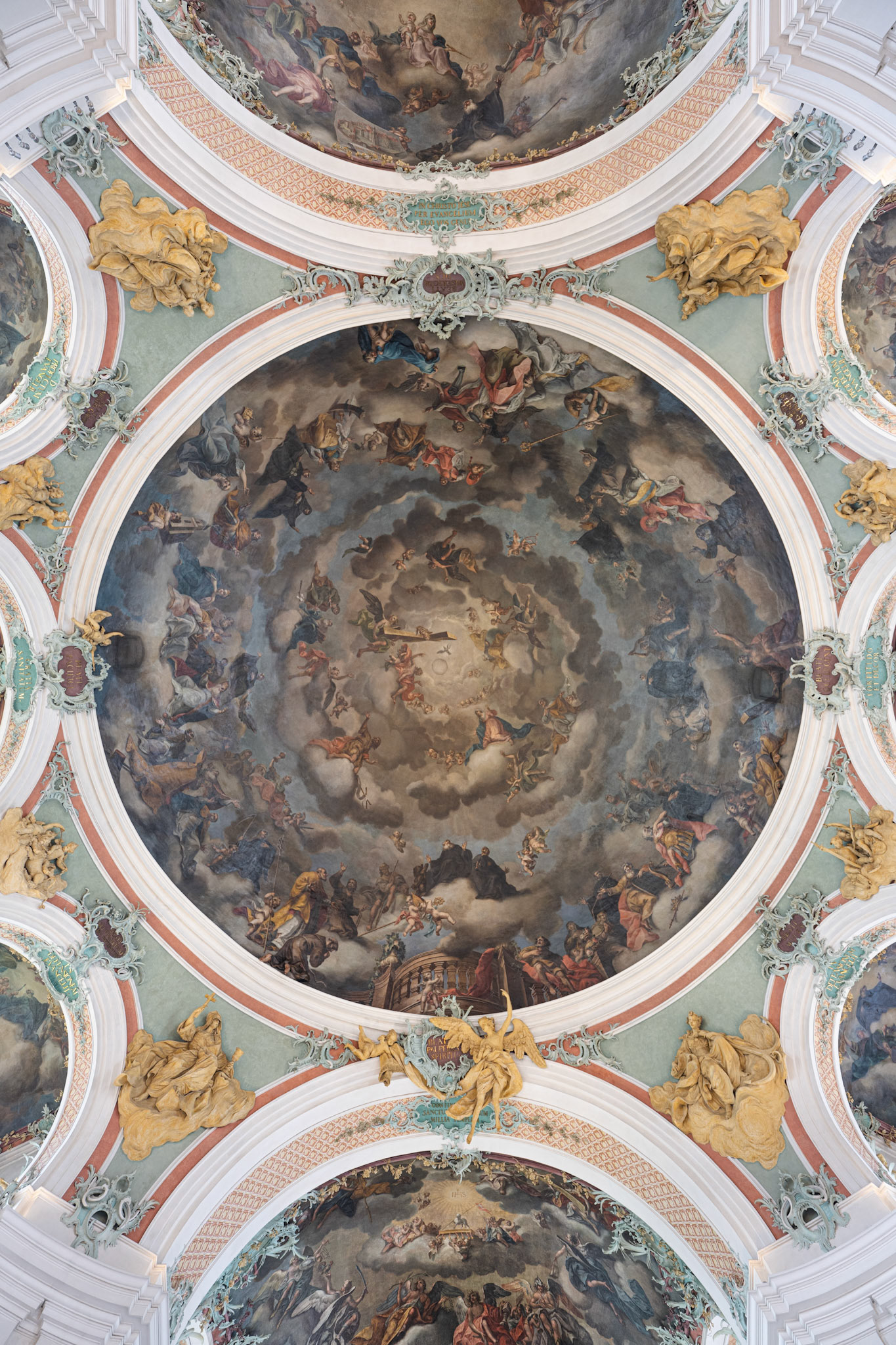
Stiftskirche St. Gallus und Otmar ceiling
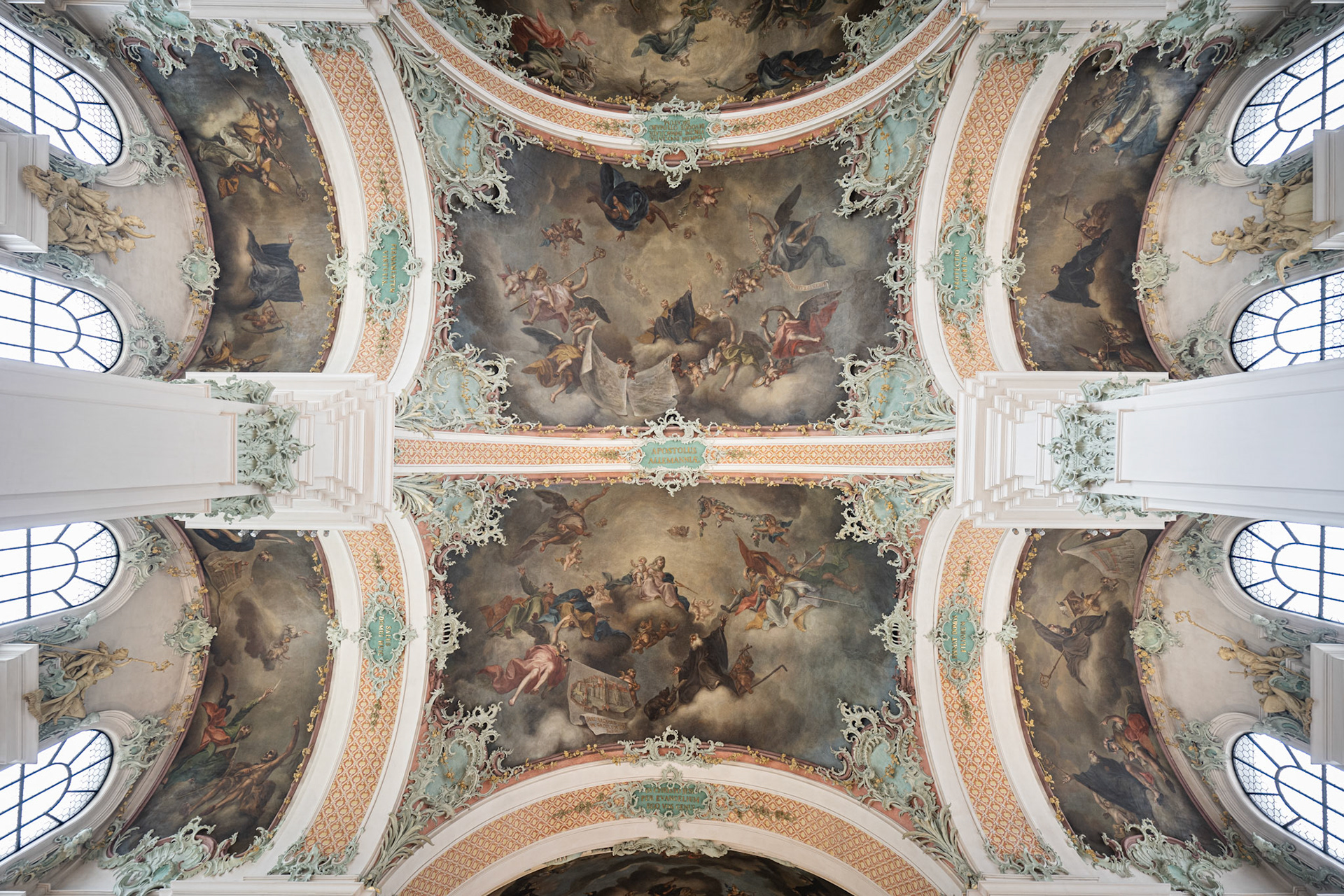
Stiftskirche St. Gallus und Otmar ceiling
Stiftsbibliothek St. Gallen
Right next to the Cathedral, stands the Abbey and its library. The abbey library was designed by Peter Thumb and built between 1758 and 1762. It holds manuscripts dating back to the 8th century and is regularly ranked among the world’s most beautiful libraries. Above the entrance door a pair of cherubs holds a sign with a greek inscription translating to "soul's pharmacy". The bookshelves are manufactured from walnut and cherry wood. 30000 of the library's collection of 170000 books are shown in the library. Among its many treasures are the Regula Benedicti from around 820 (Codex Sangallensis 914) and manuscript B of the Nibelungenlied from 1260 (Codex Sangallensis 857).
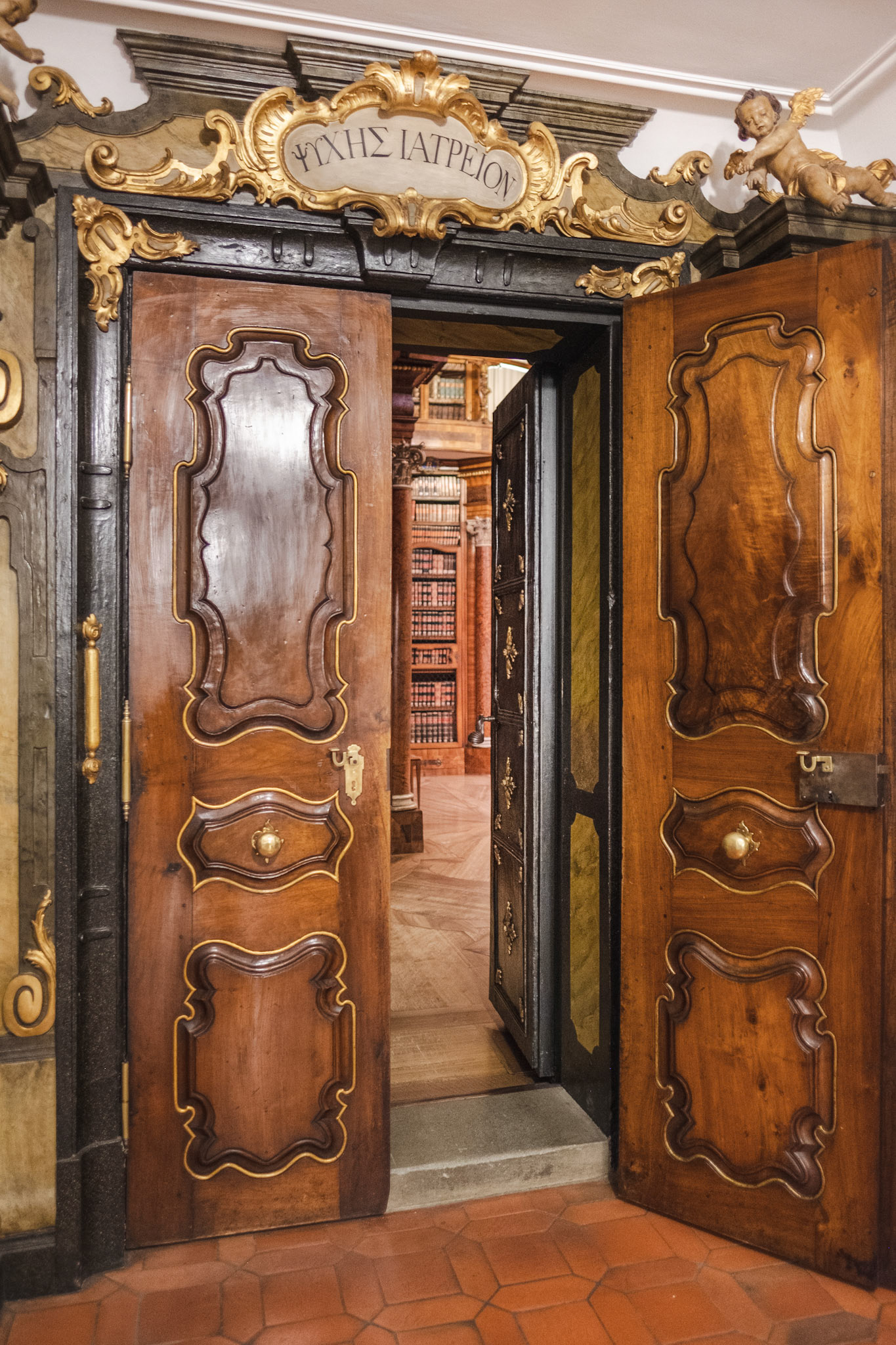
entrance to Stiftsbibliothek St. Gallen
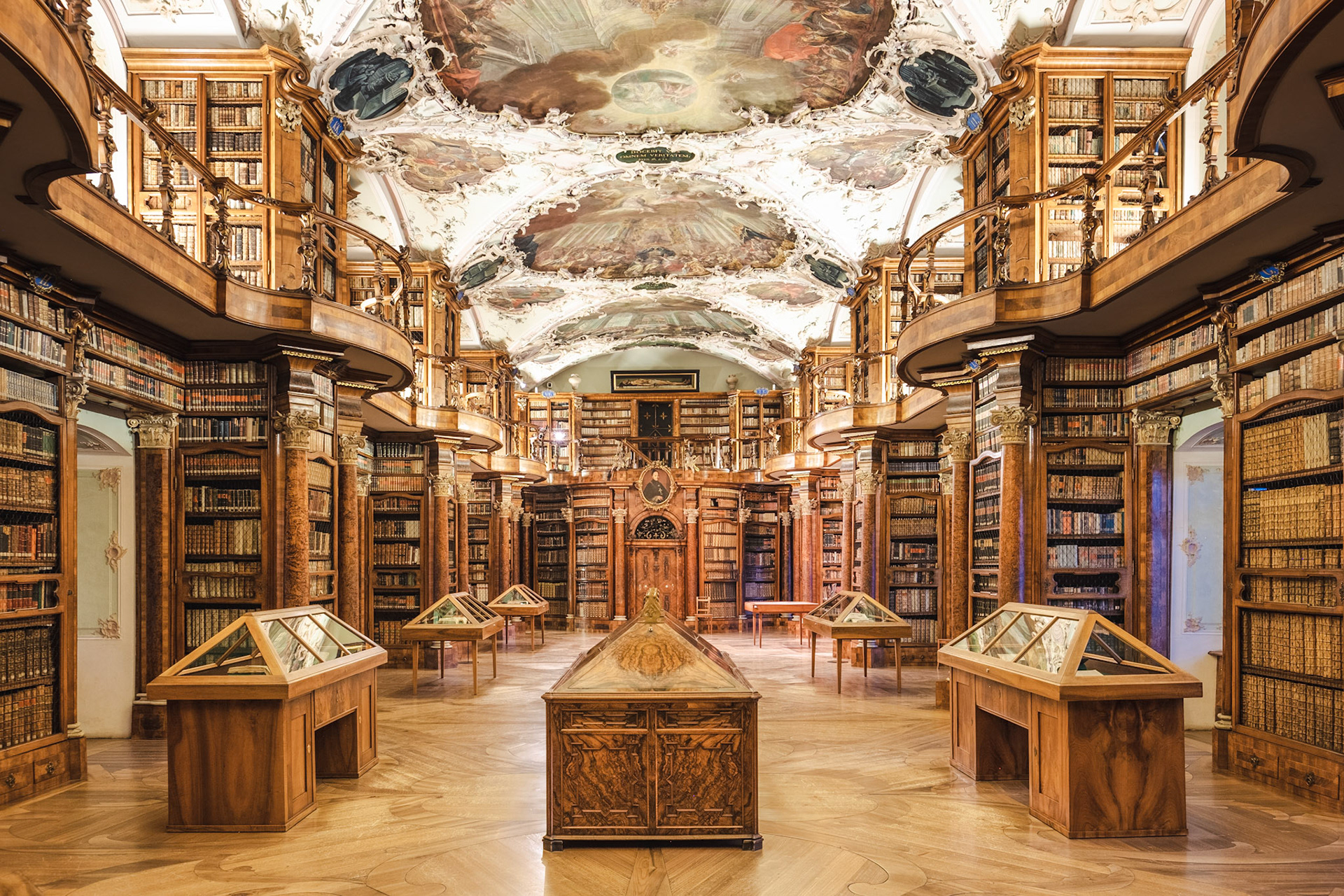
Stiftsbibliothek St. Gallen
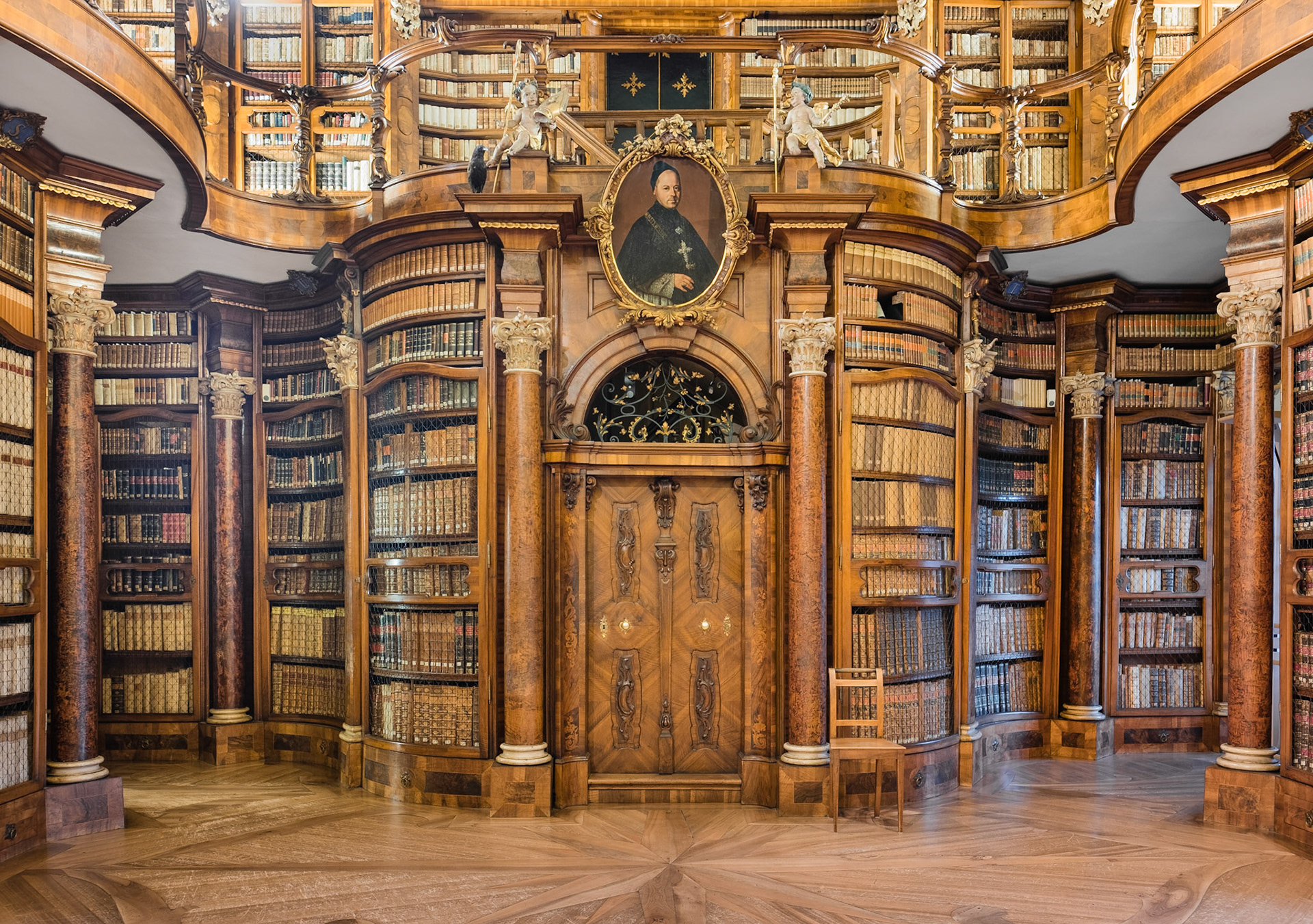
Stiftsbibliothek St. Gallen
A short walk through the old city brought us to the textile museum, allowing us to discover a completely different side of St. Gallen, which has been renowned for producing quality textiles since the 15th century.
Textilmuseum
The origins of the Musée du textile de Saint-Gall in St. Gallen goes back to the sample collections for the region’s textile industry that started to be created in 1863. In 1878 the "Industry and Trade Museum St. Gallen" was founded and it moved into its purpose built historicist home in 1886. Its building is based on a design submitted by Gustav Gull to the 1884 architecture competition for which he received the second prize (no first prize was awarded). This design was then revised by Emil Wild.
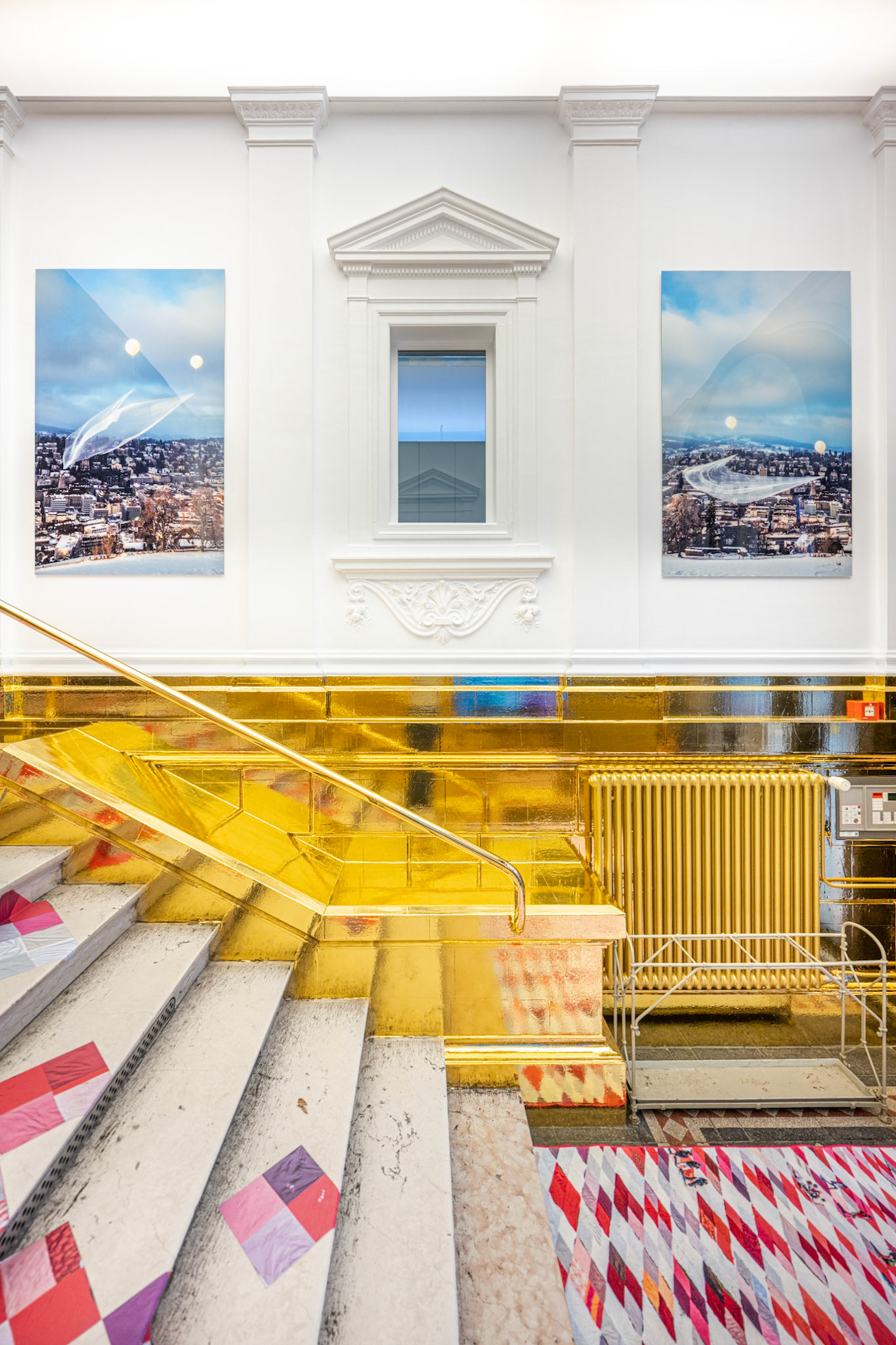
entrance to the Textilmuseum
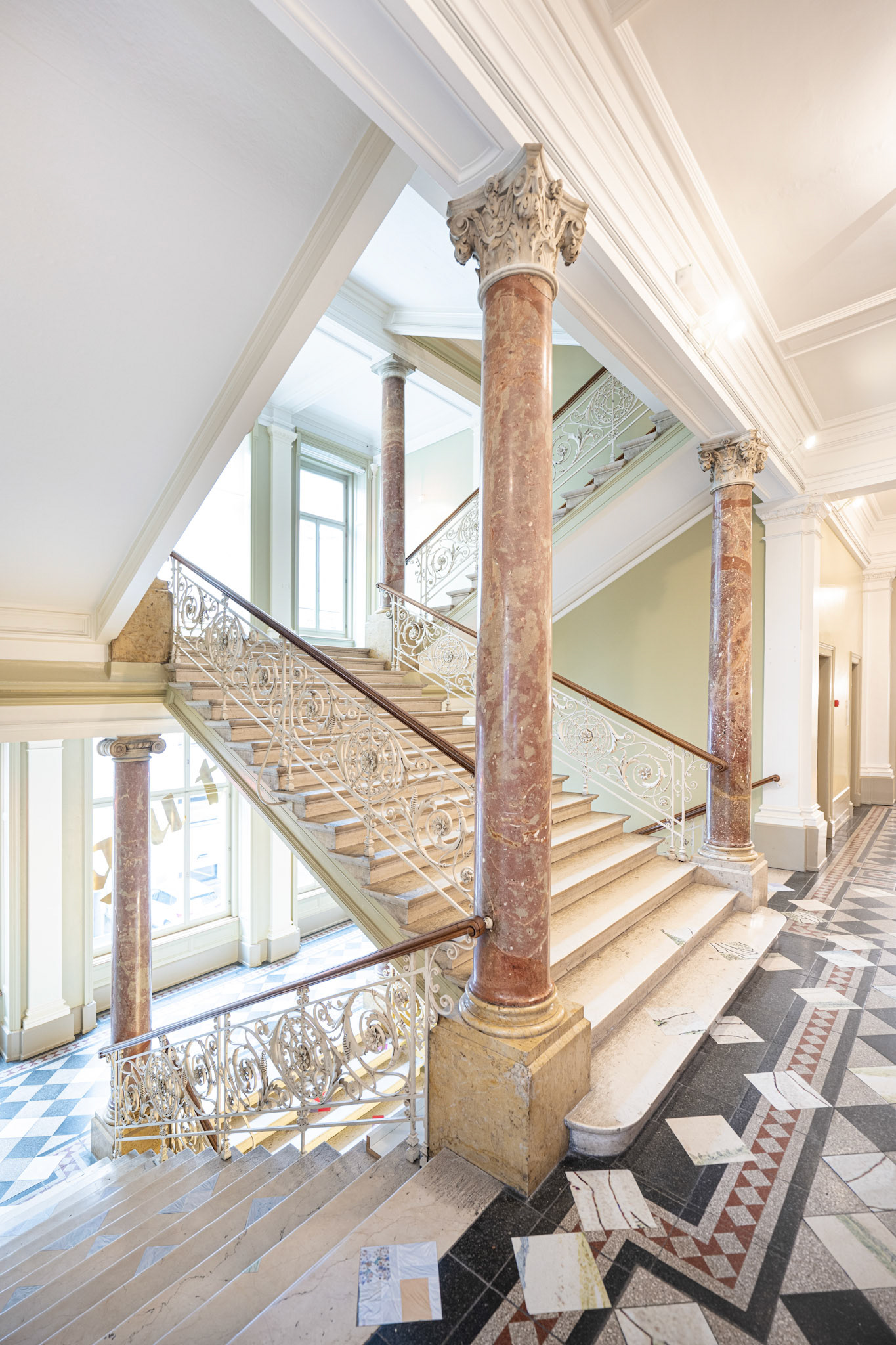
Textilmuseum staircase
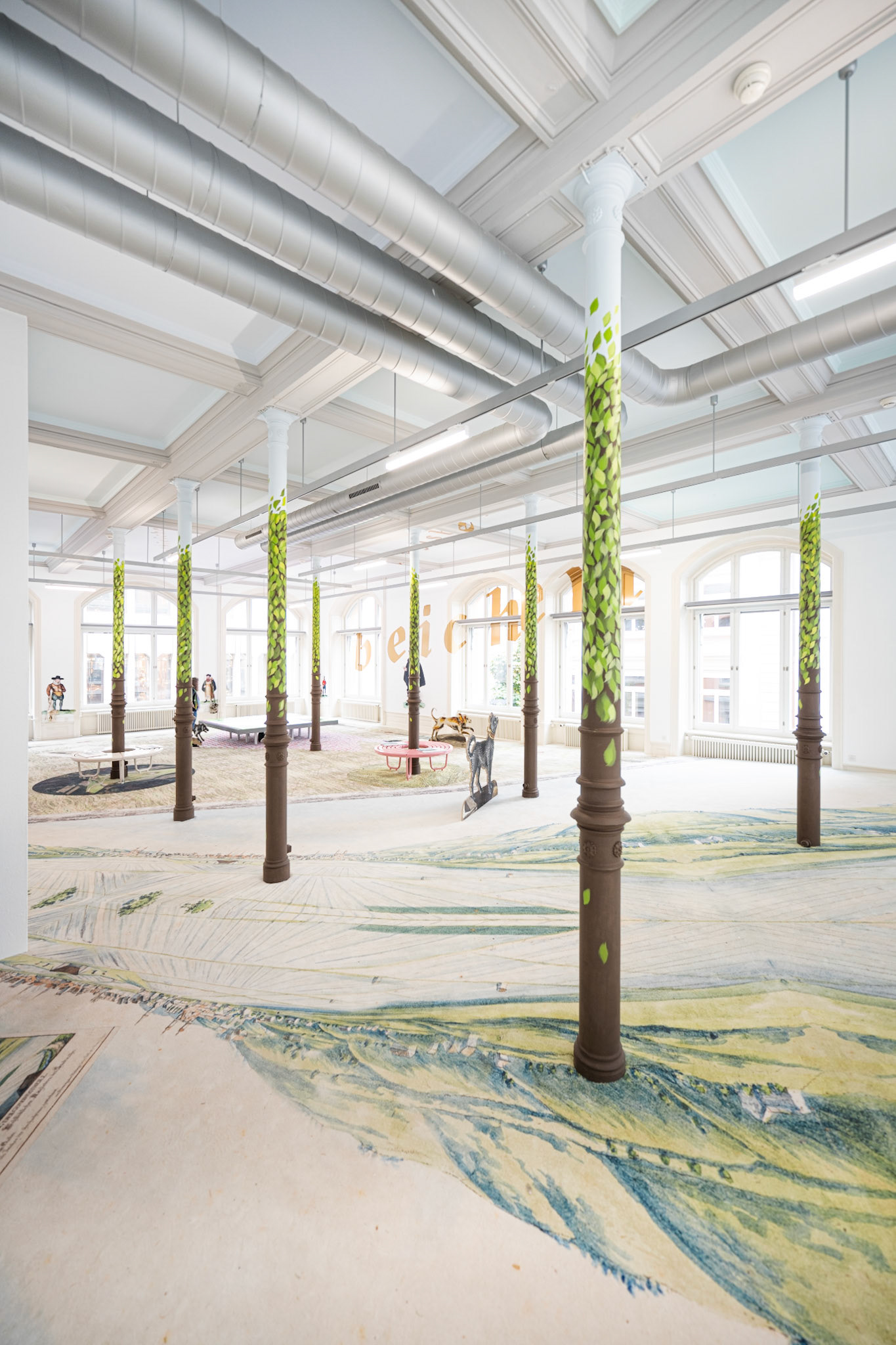
Textilmuseum
The textile library, located on the first floor of the museum, contains sample books, catalogues, fashion sketches and photographs.
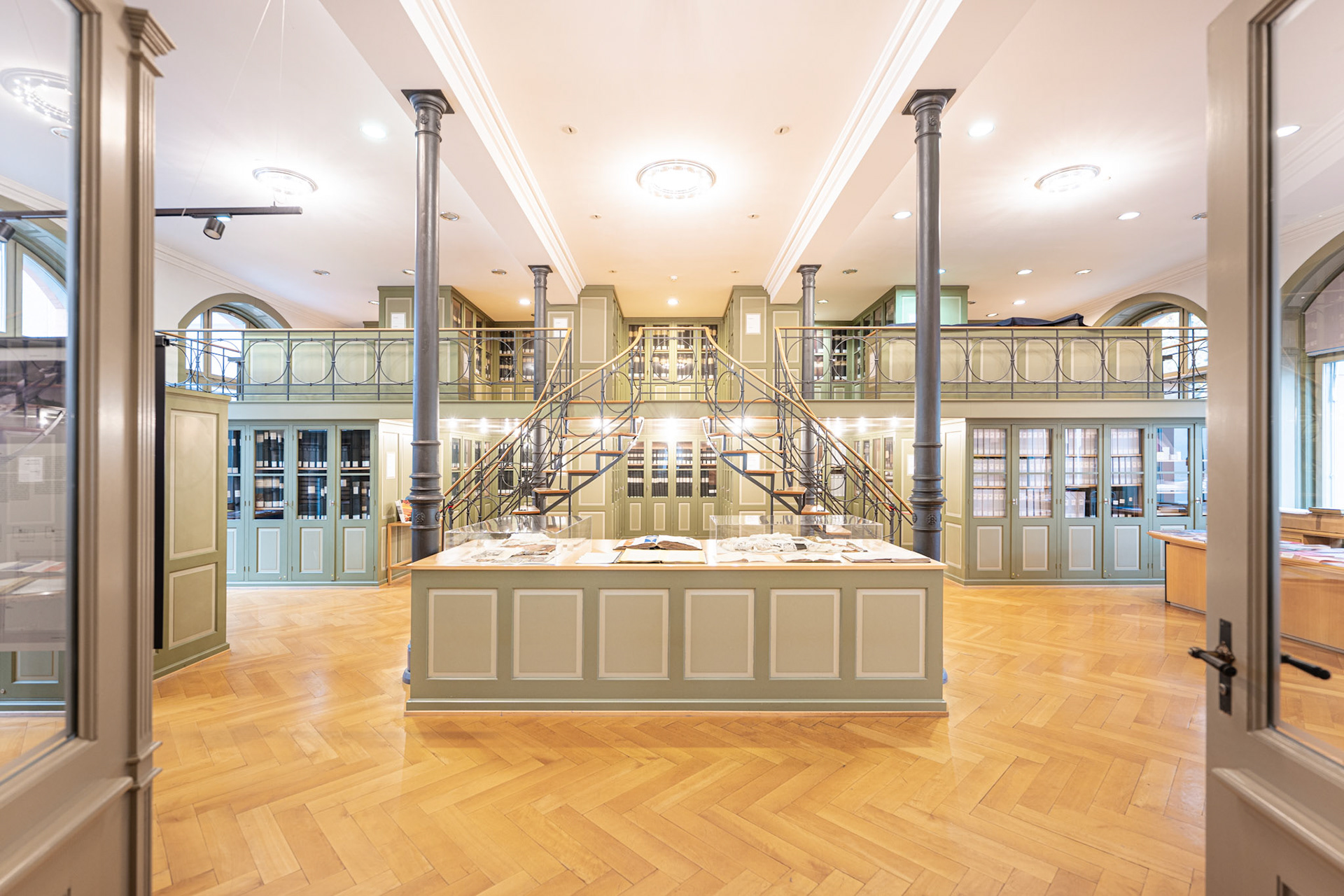
textile library
Geschäftshaus Schibenertor
Geschäftshaus Schibenertor, also known as "Union-Gebäude’’, was constructed in 1950/1951 to plans by Ernest Brantschen and Ernst Hänny senior and junior, replacing three smaller commercial buildings. It contains a fascinating spiral staircase.
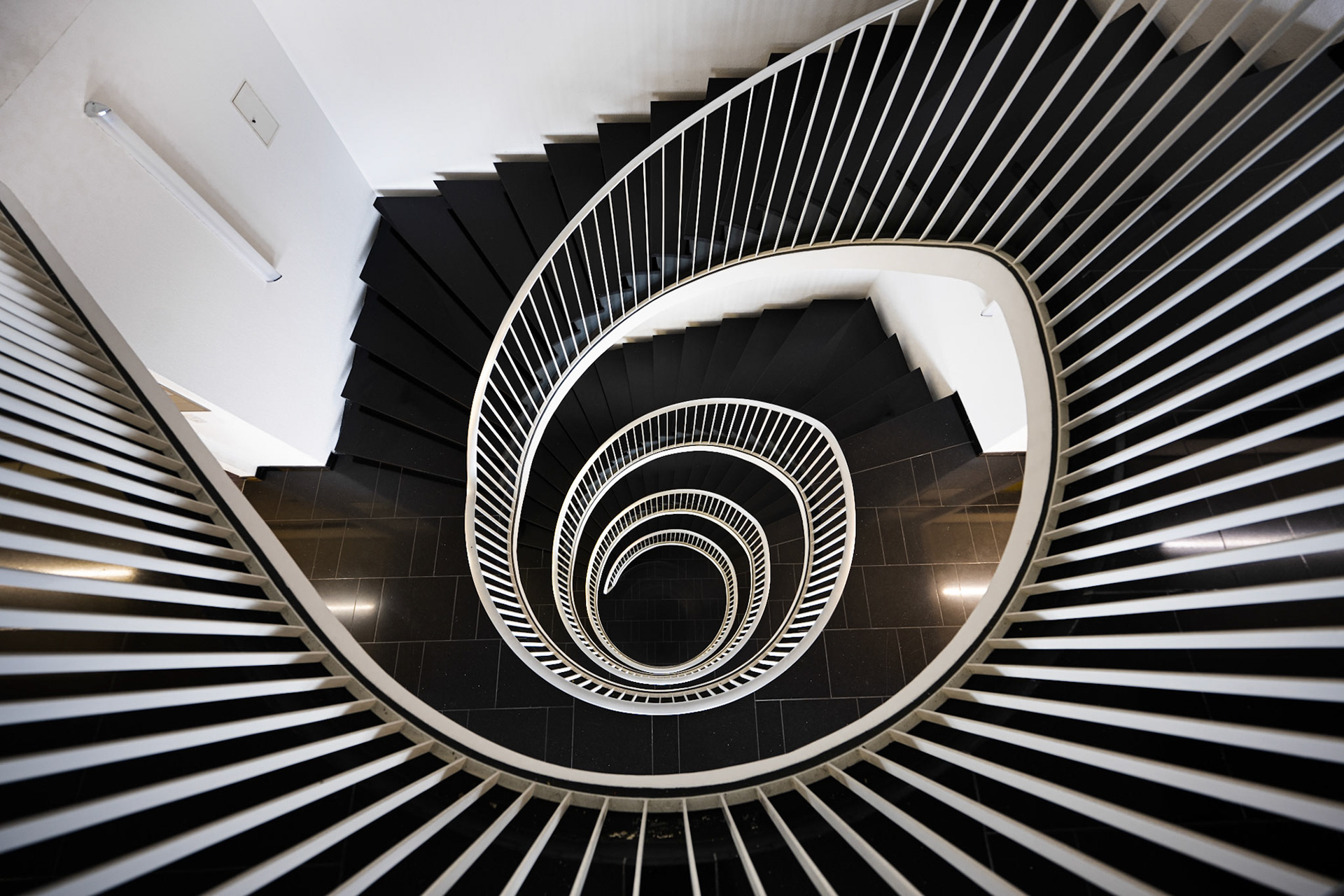
spiral staircase inside Geschäftshaus Schibenertor
Since 1995, the building also contains an art installation by Roman Signer in which water drops from a kayak across the building to a small pond at the ground level.
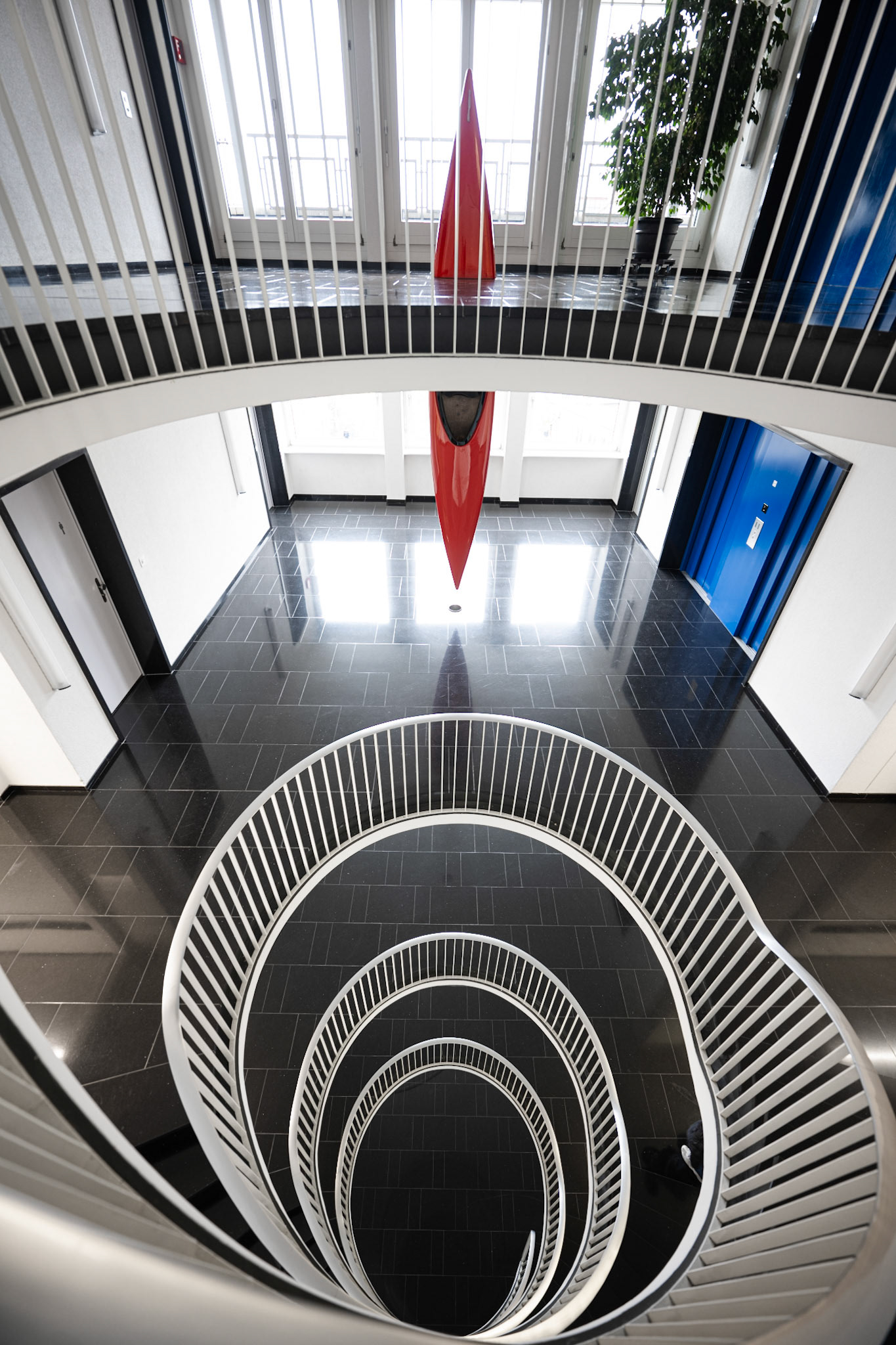
Roman Signer art installation
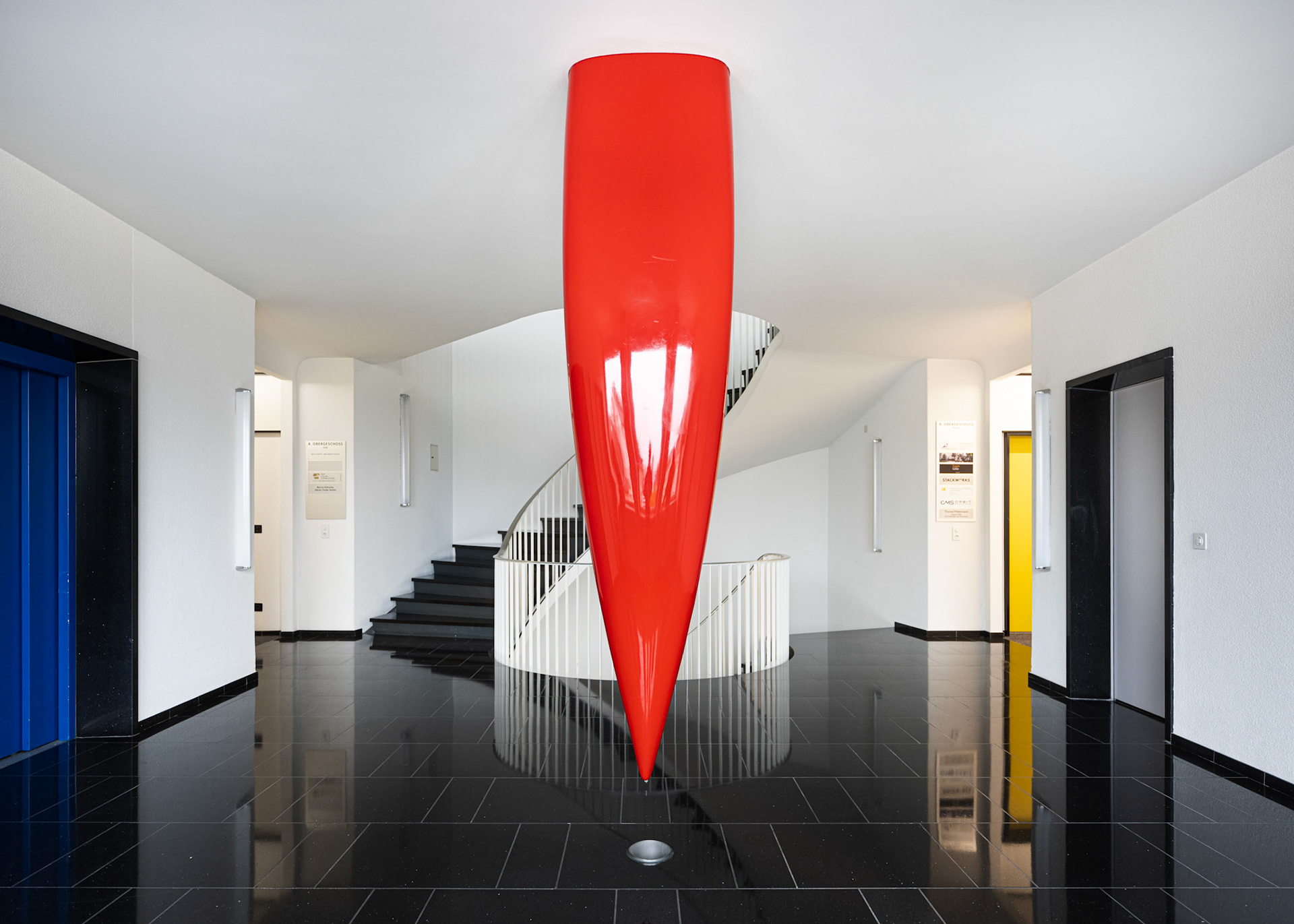
Roman Signer art installation
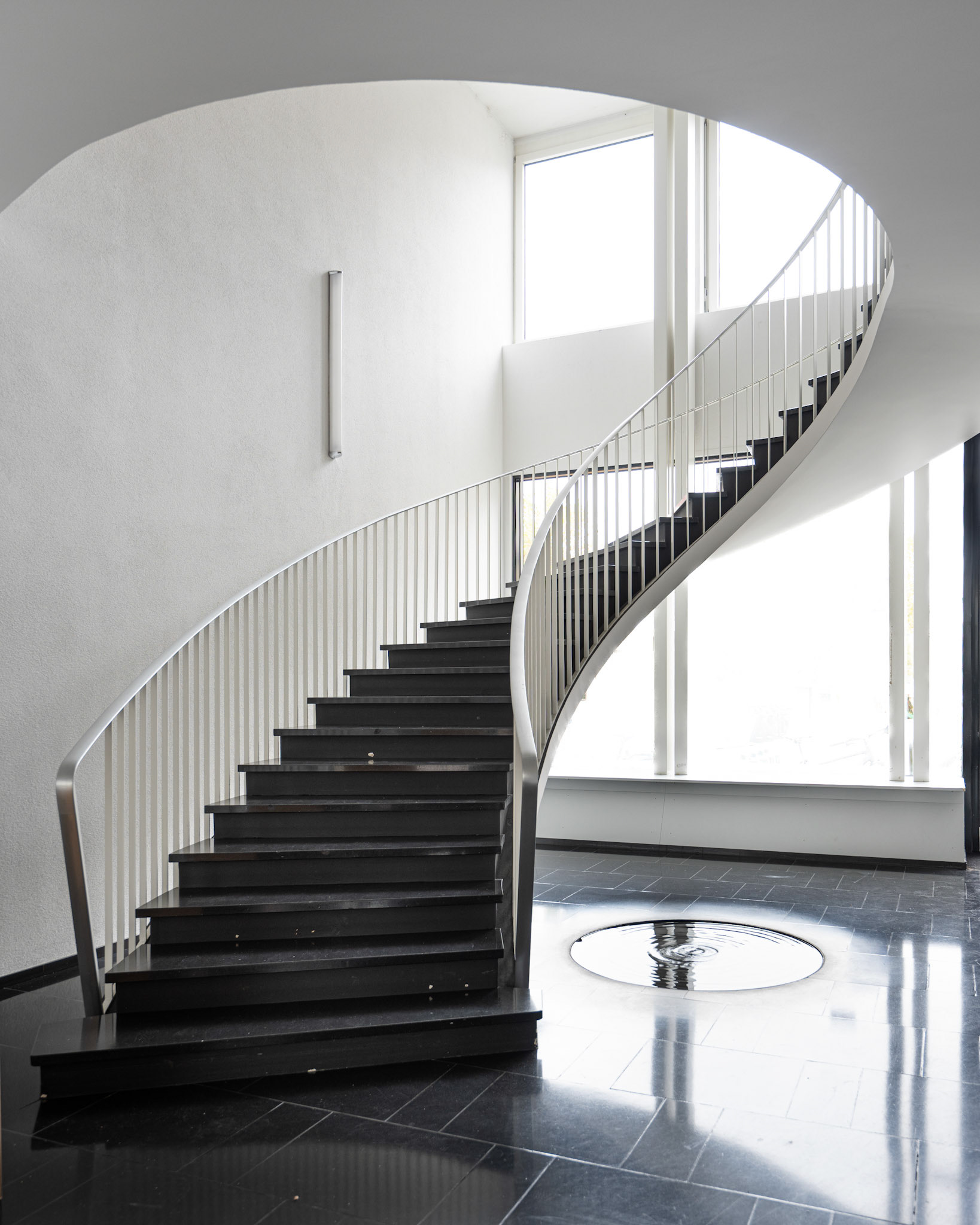
Roman Signer art installation
Day 8: Bregenz and return to Lausanne
As Swiss architecture lovers, visiting Kunsthaus Bregenz had been high on our list as soon as we decided to spend our fall holidays on Lake Constance. As Kunsthaus Bregenz shows temporary exhibitions and was preparing for its new exhibition, it was actually closed during our holiday week and its new opening day was actually the day we were leaving. So we decided to make it our last stop before heading back to Lausanne.
Kunsthaus Bregenz
The building was designed by Peter Zumthor and opened in 1997 after three years of construction. The self-supporting glass facade is composed of 712 panels of etched glass that filter and channel the daylight into the exhibition floors.
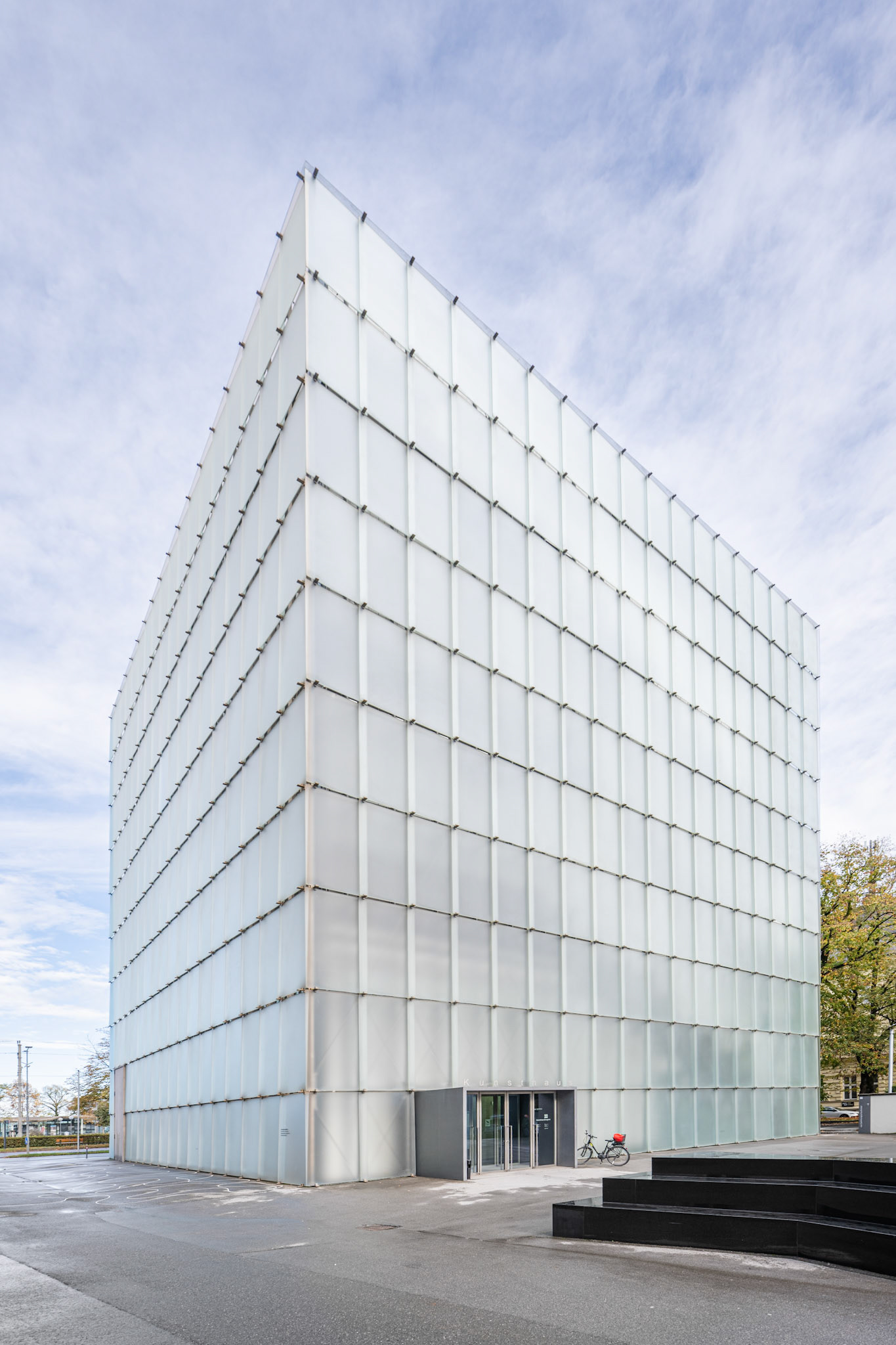
Kunsthaus Bregenz
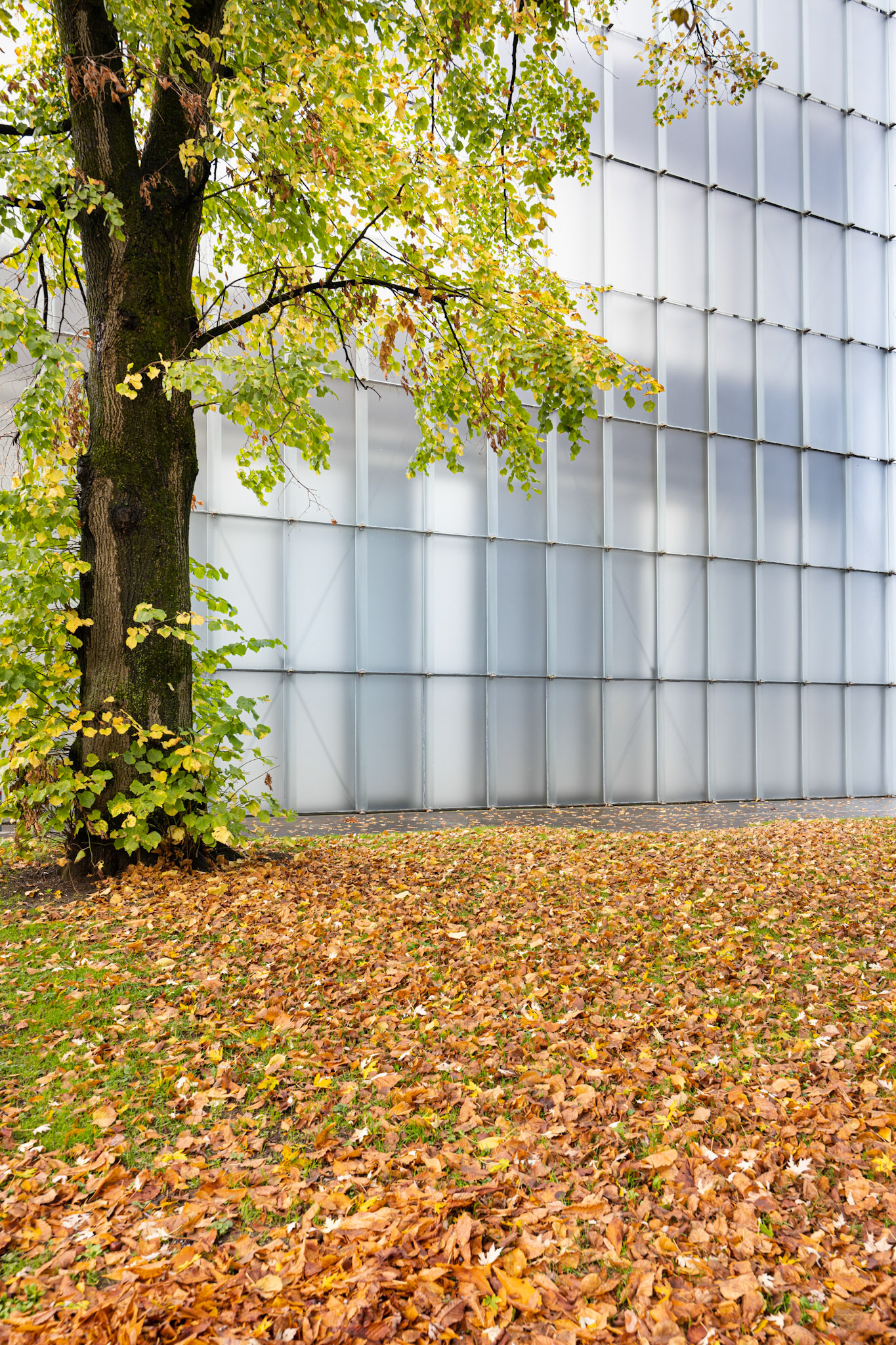
Kunsthaus Bregenz
The load bearing structure of the inner building only consists of three, 72cm thick wall panels of exposed concrete.
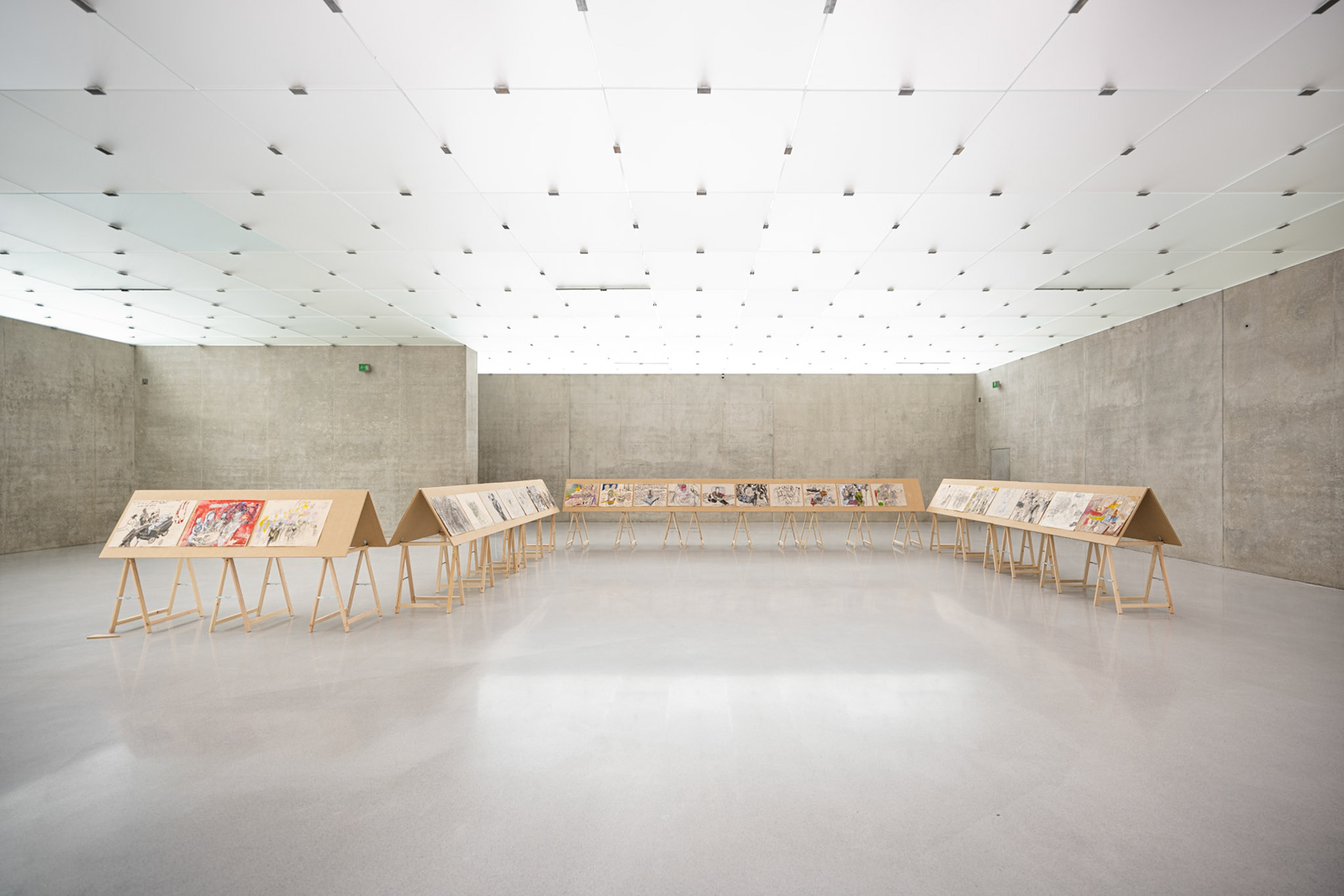
Kunsthaus Bregenz exhibition
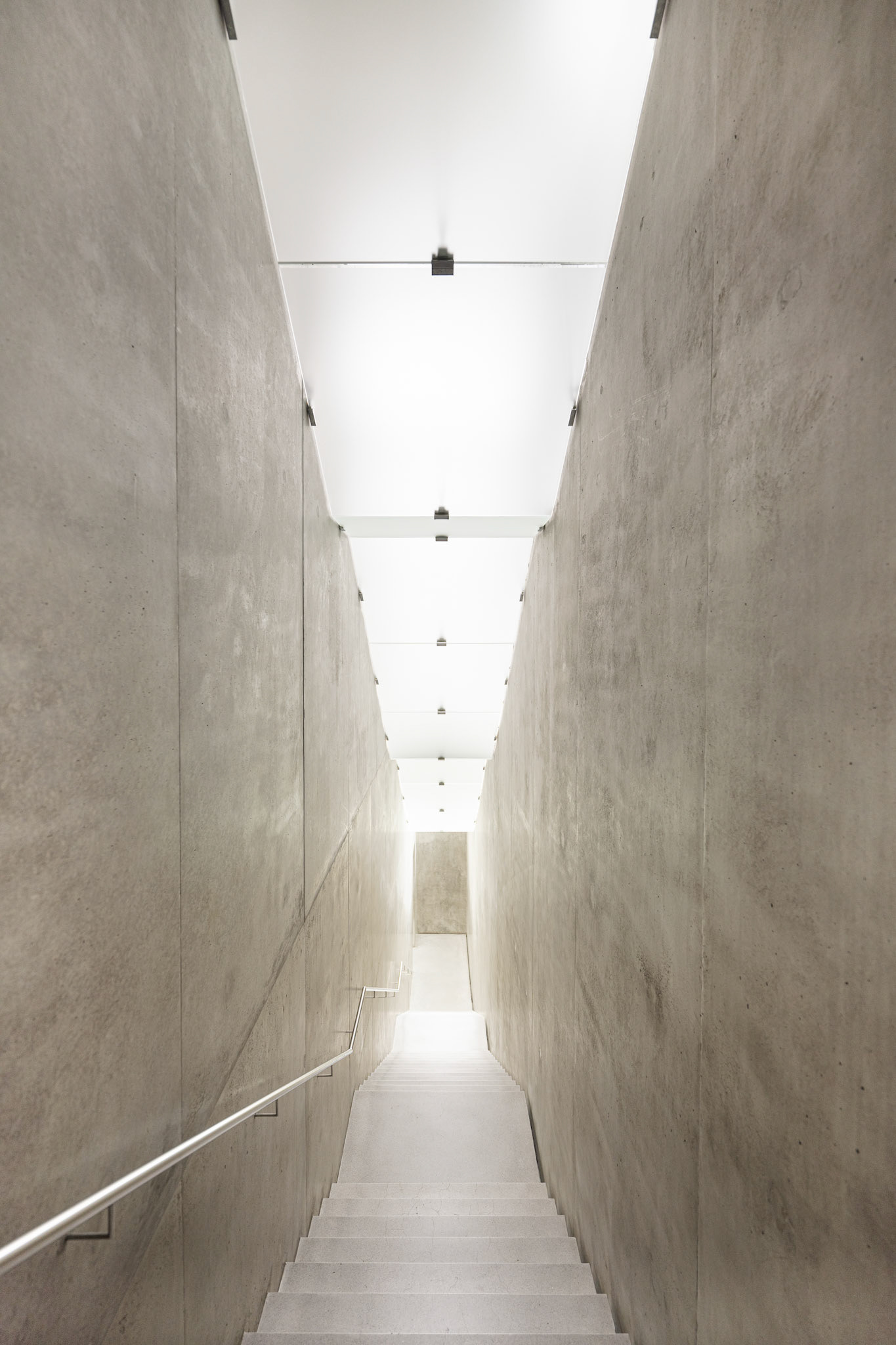
Kunsthaus Bregenz staircase
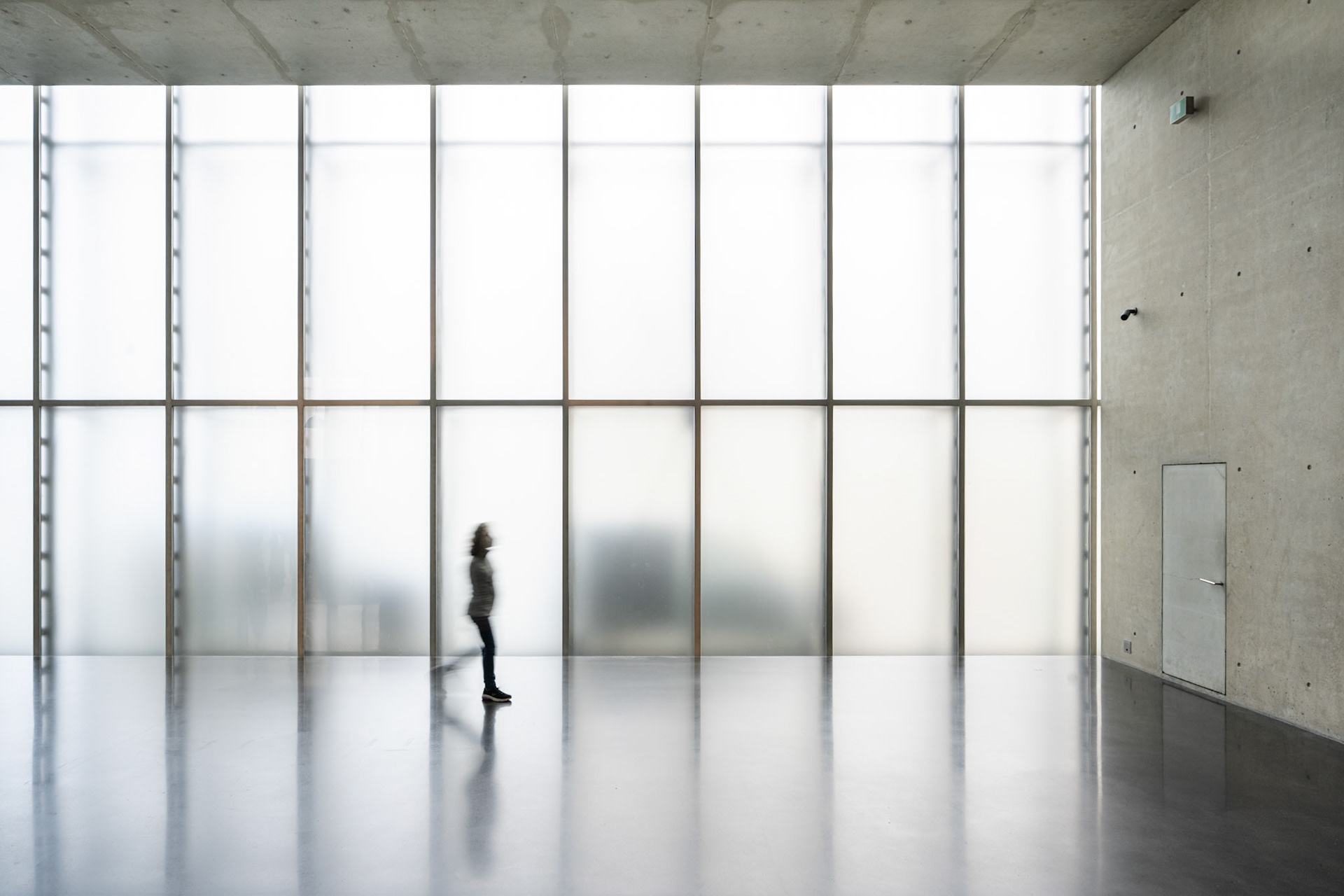
Kunsthaus Bregenz translucent wall
As we had a long road back to Lausanne, we had to stop our visit of Bregenz here, but we were very happy by all our discoveries of the last week by Lake Constance. At the crossroads of three countries, It was a great area for vacationing and we will surely be back to explore some more in the future!
