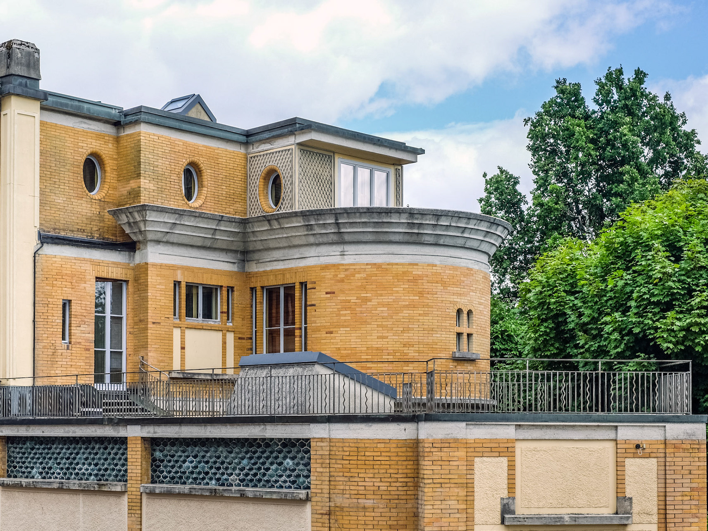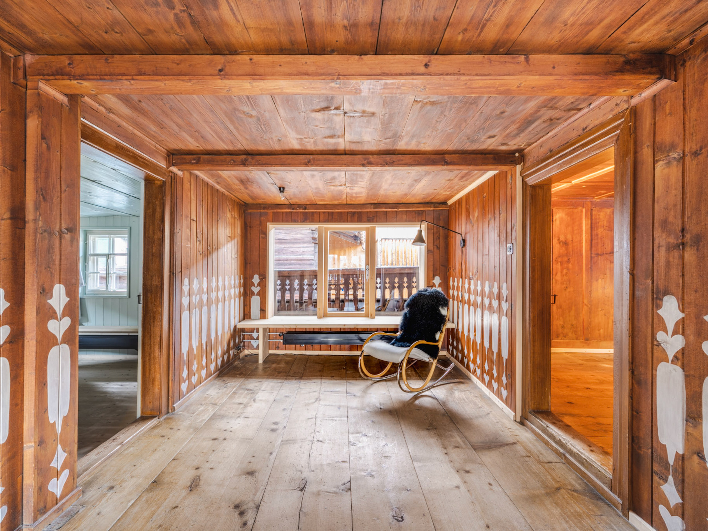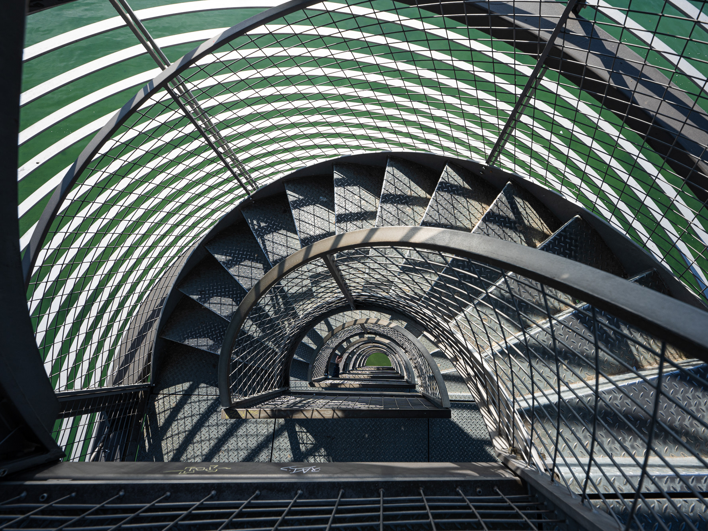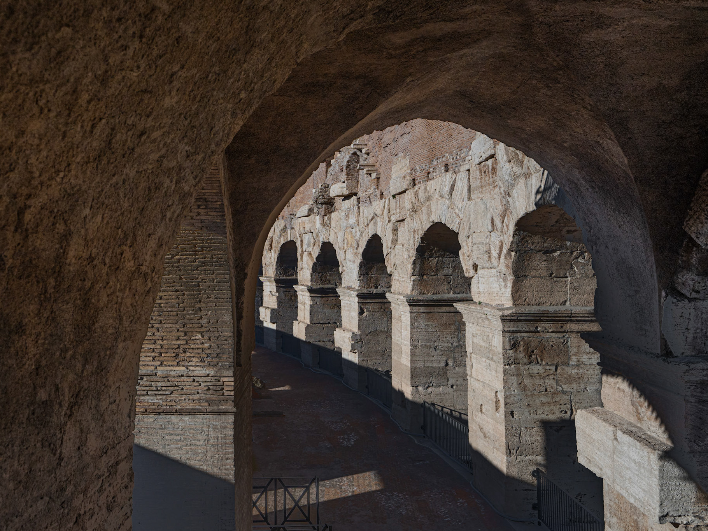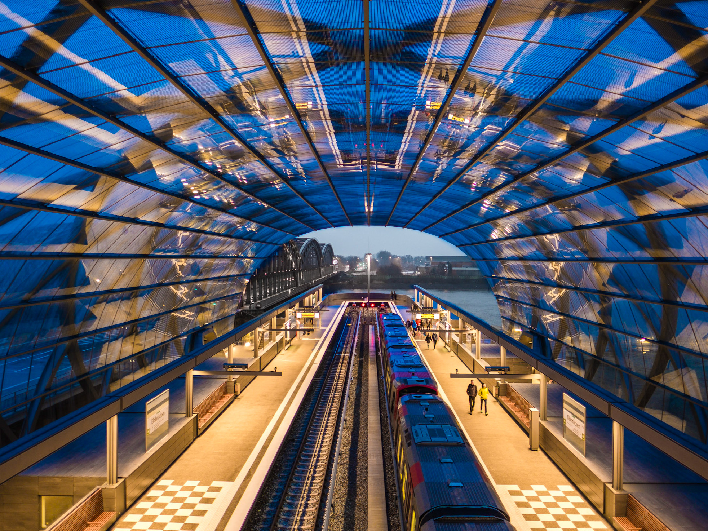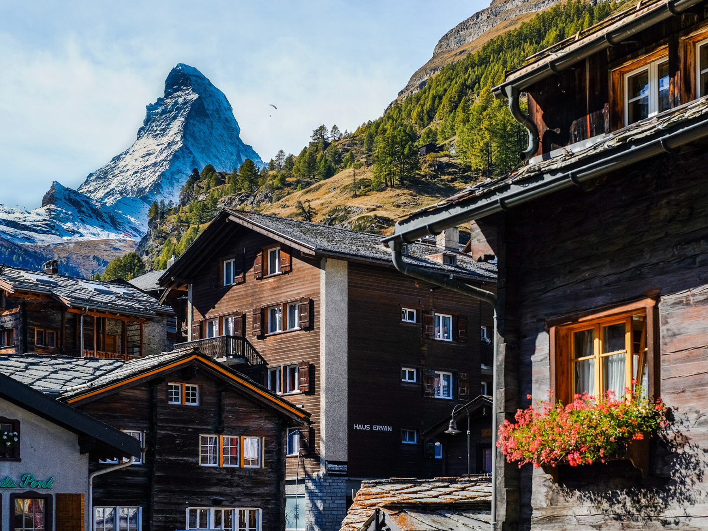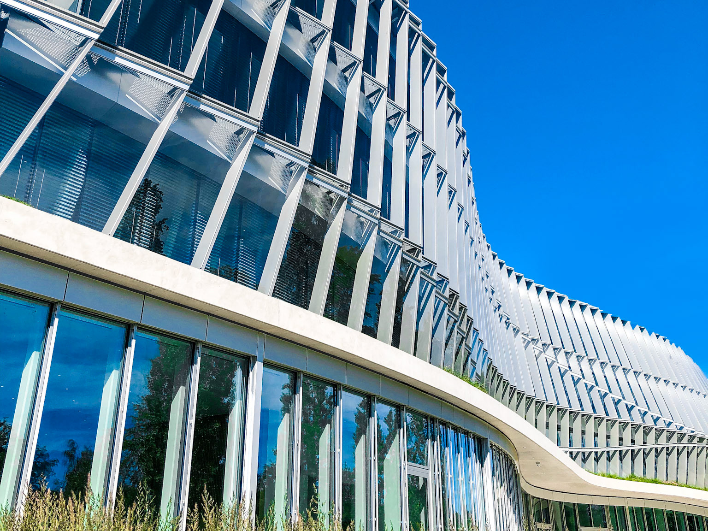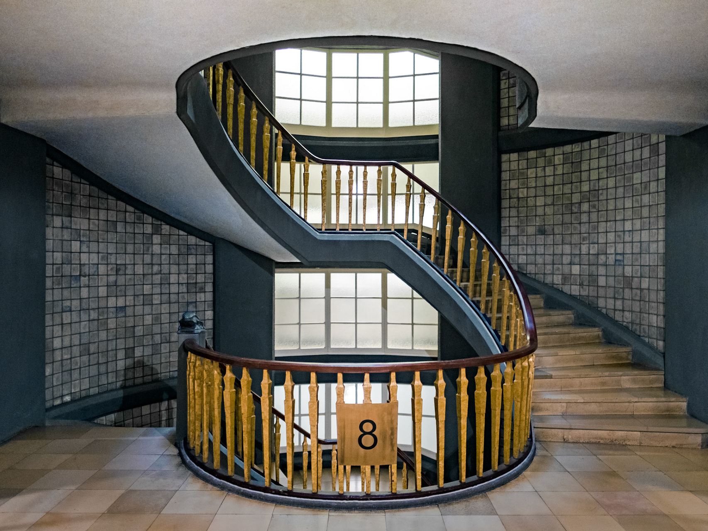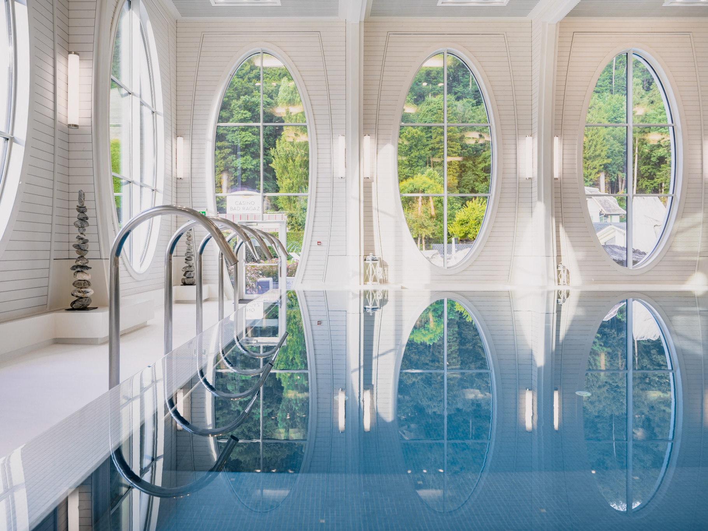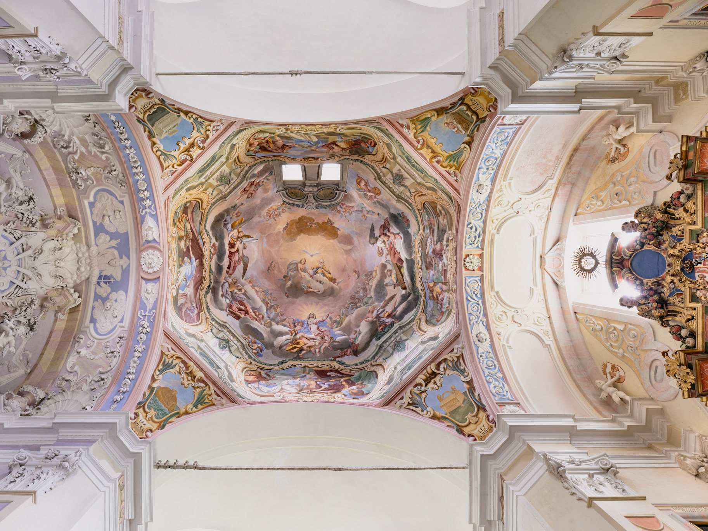We recently spent a long autumn weekend exploring Berlin, a city shaped by history, architecture, and urban contrasts. Arriving late on Friday evening (even later due to a flight delay), we had two and a half days to discover the German capital before leaving on Monday afternoon.
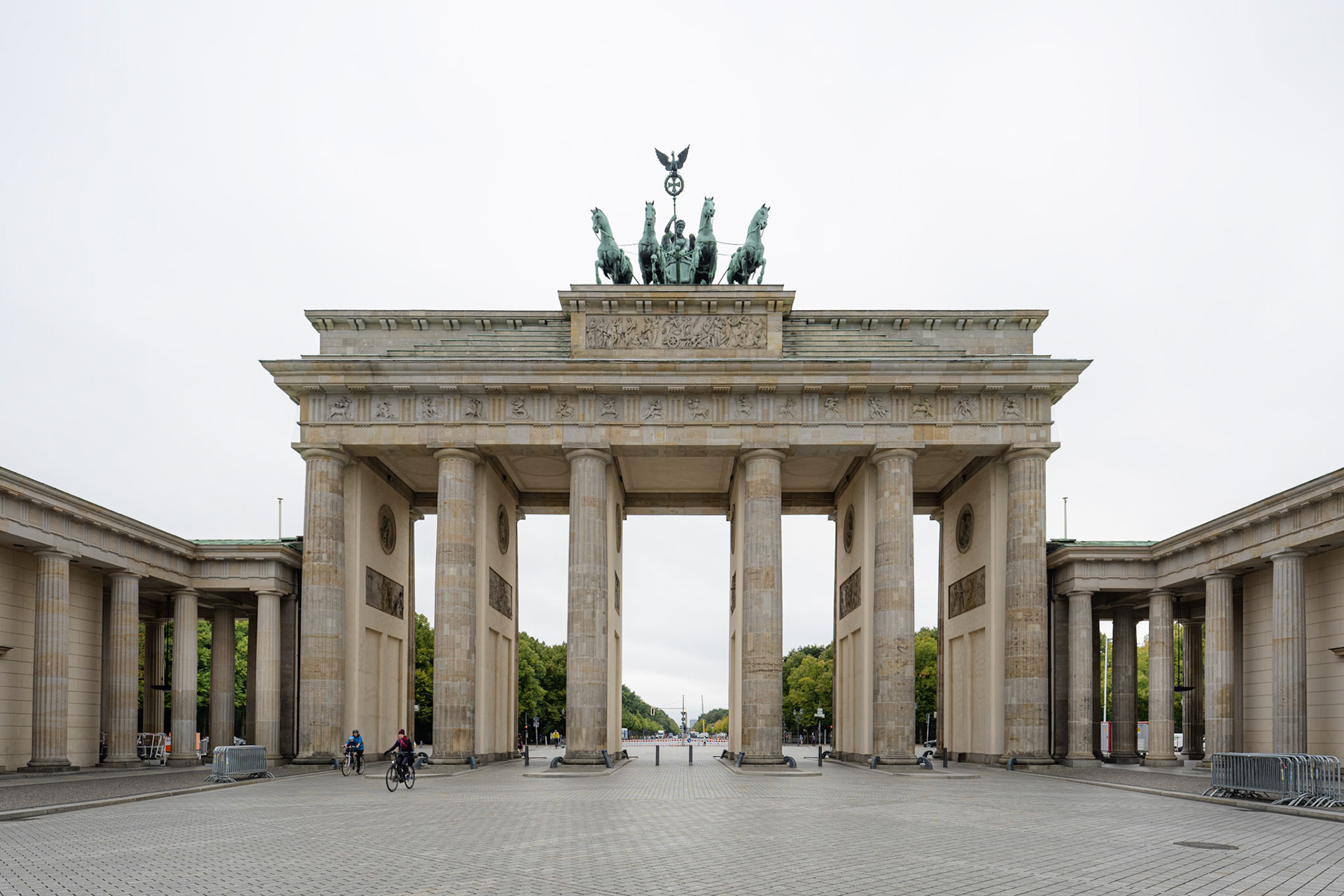
Brandenburger Tor
With a population of around 3.7 million spread across 890 square kilometers, Berlin is the European Union’s most populous city, yet its lower density—just over 4,000 inhabitants per square kilometer—makes it feel more spacious than many other major cities. For comparison, Paris has a density of over 20,000 people per square kilometer, and even Nice is more compact than Berlin. This unique urban layout stood out as we explored different neighborhoods.
Founded in 1237, Berlin grew significantly in the 17th century due to policies of religious tolerance. By 1700, about 20% of its residents were of French origin, a legacy still visible in places like Gendarmenmarkt, which we visited on Day 2.
More recently, Berlin was a divided city, split between East and West. We chose to stay at Potsdamer Platz, a historic intersection where the American, British, and Russian sectors met until reunification. From there, we set out to explore Berlin’s architecture and photography highlights over the weekend.
Day 1 - Around Potsdamer Platz
Potsdamer Platz
Potsdamer Platz is today not only a major intersection, train and subway station in Berlin, but it is also one of Berlin’s high-rise clusters with no less than 5 high rise buildings.
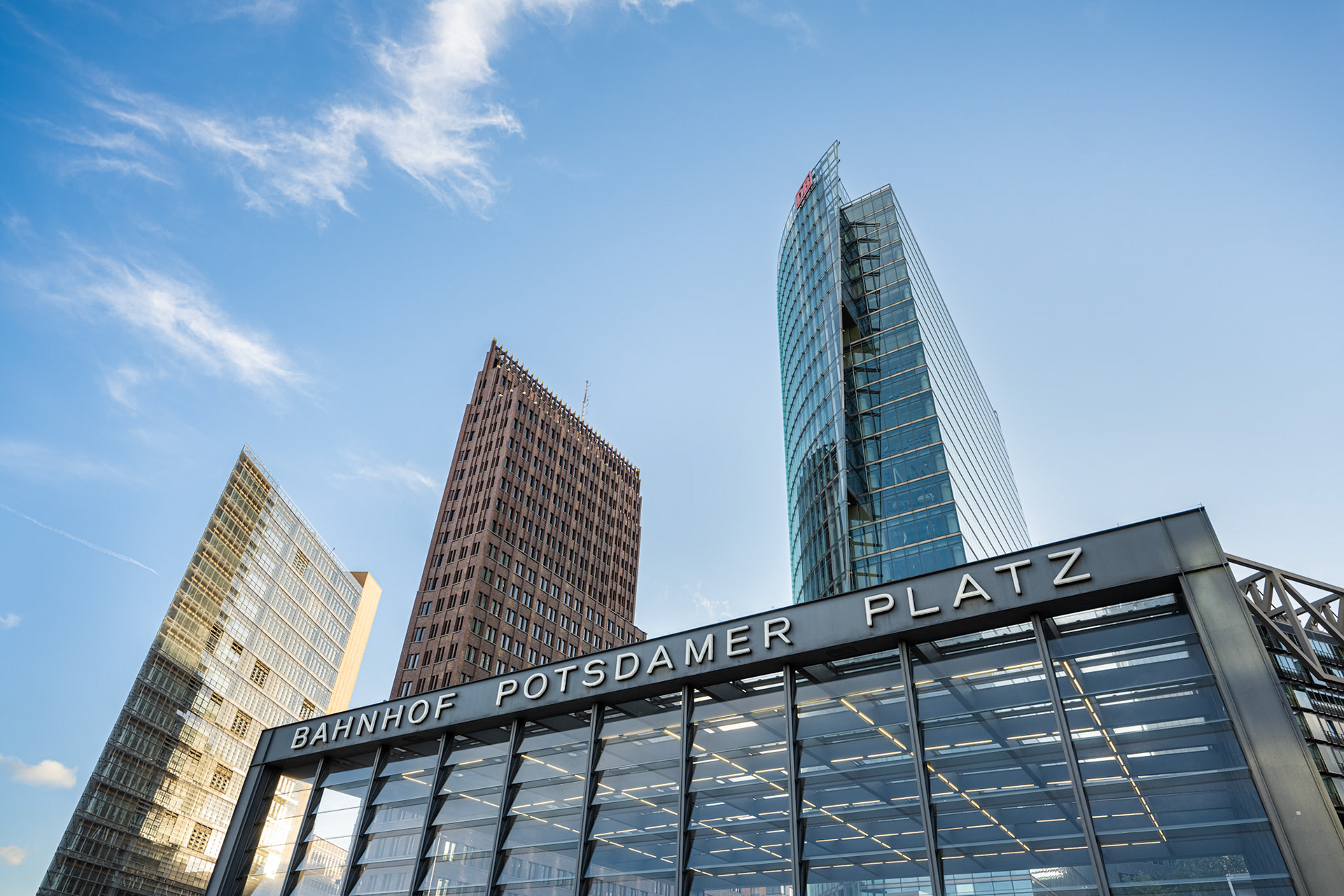
Potsdamer Platz and its high-rises
Let’s start with the three highest ones: to the left, the 79m high triangular Forum tower designed by Renzo Piano, in the center, the 103m high Kollhoff tower with its red brick facade and to the right the also 103m high BahnTower designed by Helmut Jahn. They were all completed in 1999.
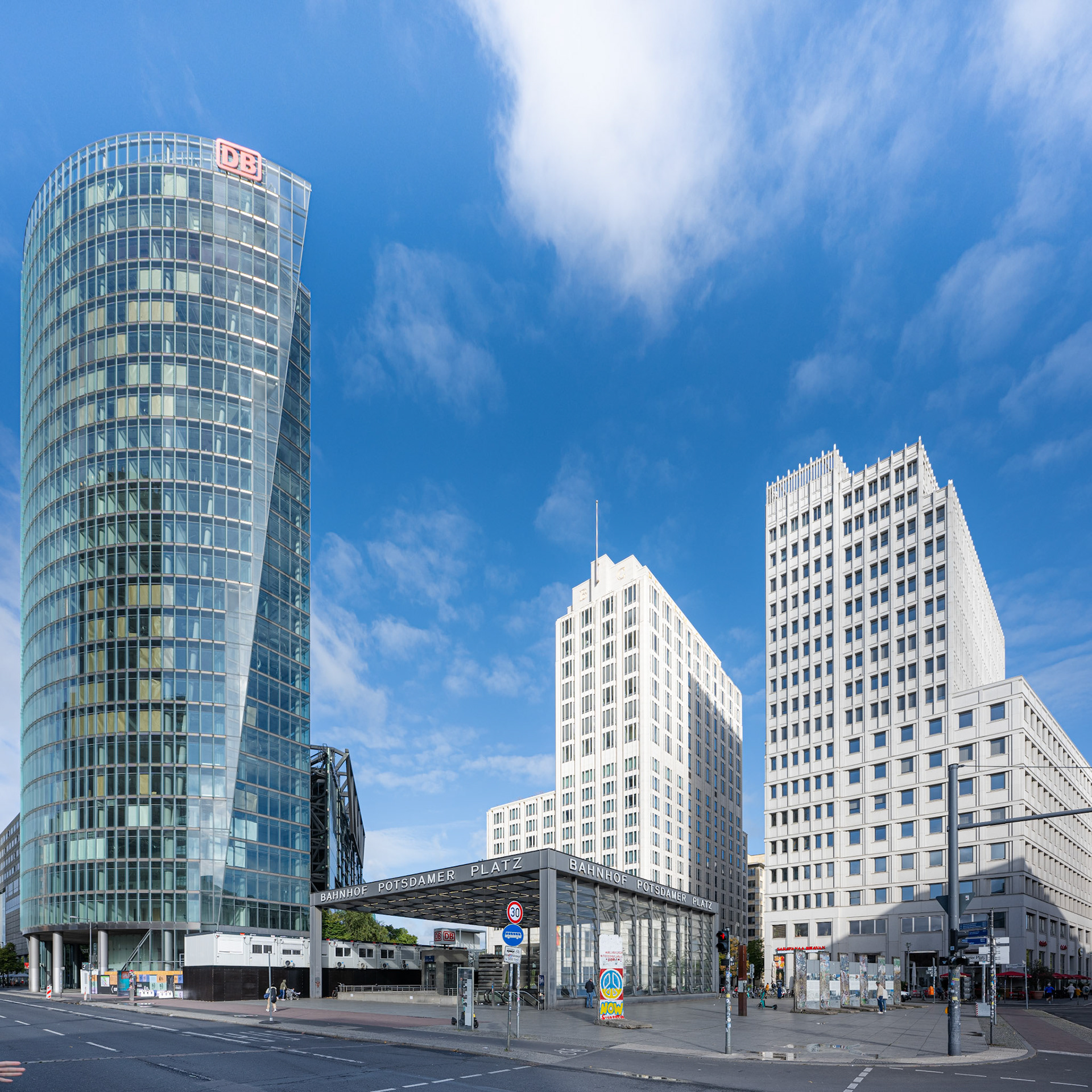
BahnTower at Potsdamer Platz
They are followed by the 70m high Beisheim Center designed by Hilmer & Sattler and the 65m high Delbrück Highrise Building designed by Hans Kollhoff and Helga Timmermann. They were both built between 2000 and 2004.
To explore Berlin’s architecture, this was definitely the right place to spend our three nights. We stayed at the Ritz-Carlton located inside the Beisheim Center.
Ritz-Carlton
The Beisheim Center’s facade in sandstone is inspired by one of the world’s first high-rise office buildings: Chicago’s First Leiter building designed by William Le Baron Jenney in 1879.
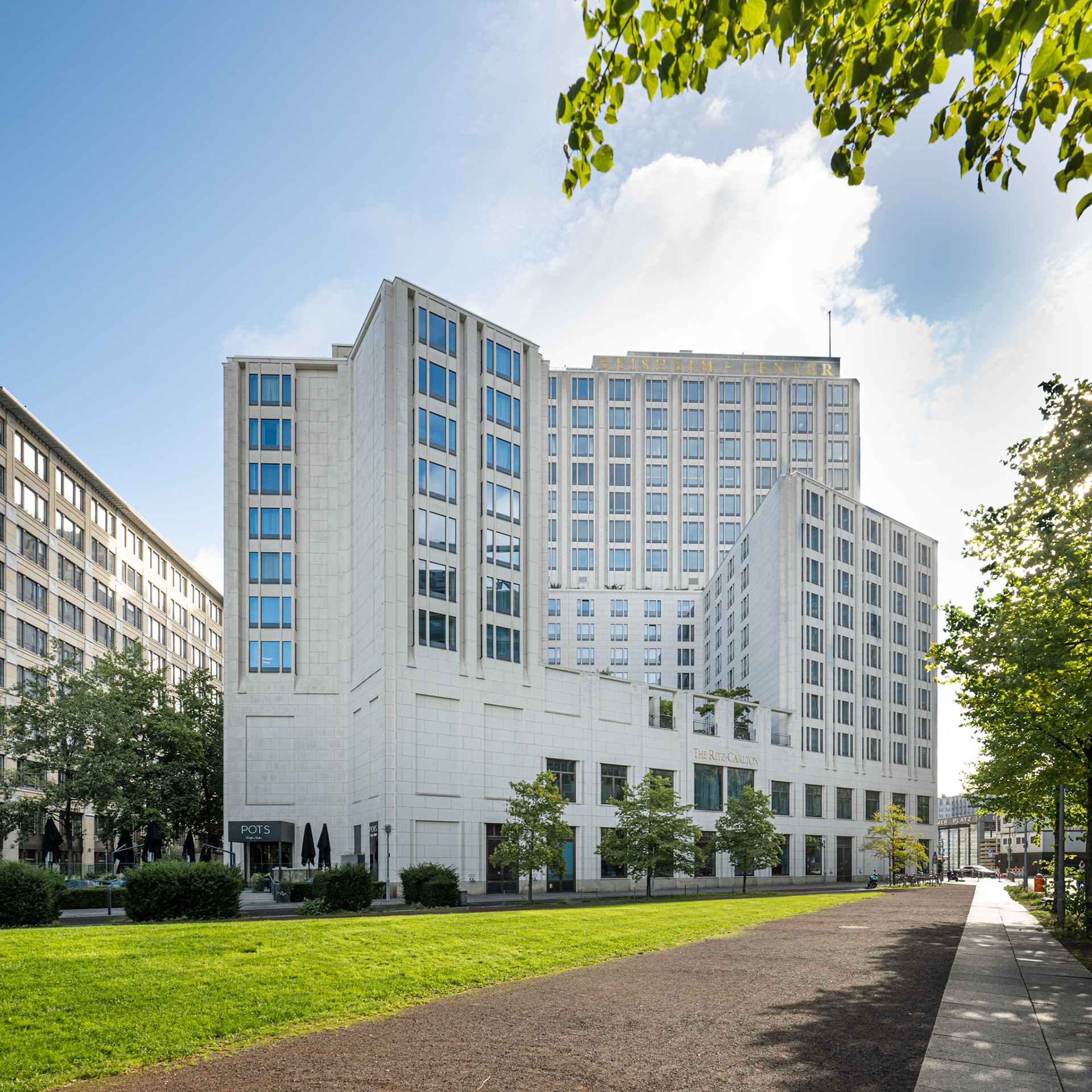
Beisheim Center

Ritz-Carlton entrance
The interior of the Ritz-Carlton is an homage to the Art Deco movement of the 1920s, featuring even some almost private spaces to relax in the lobby.
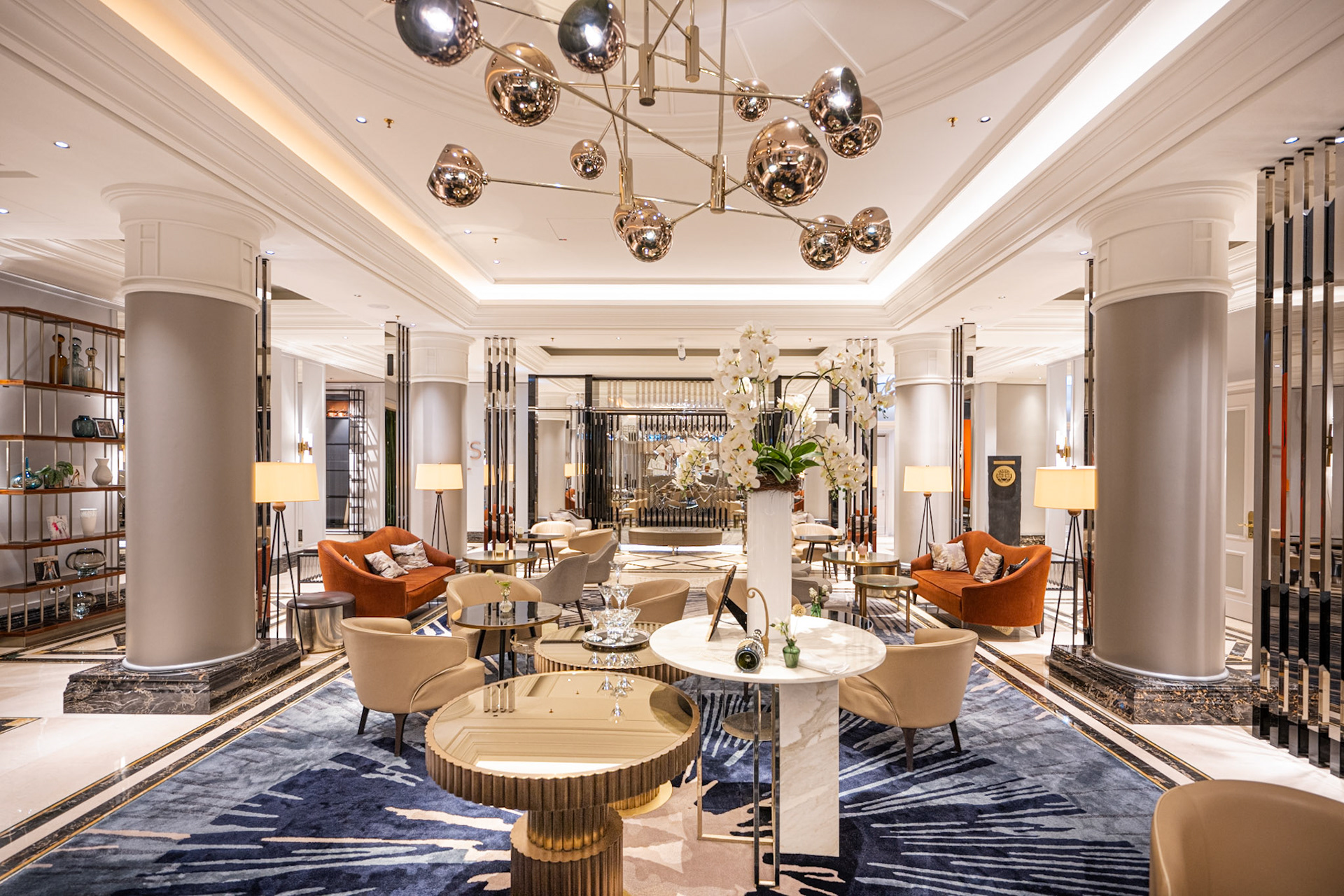
Ritz-Carlton bar
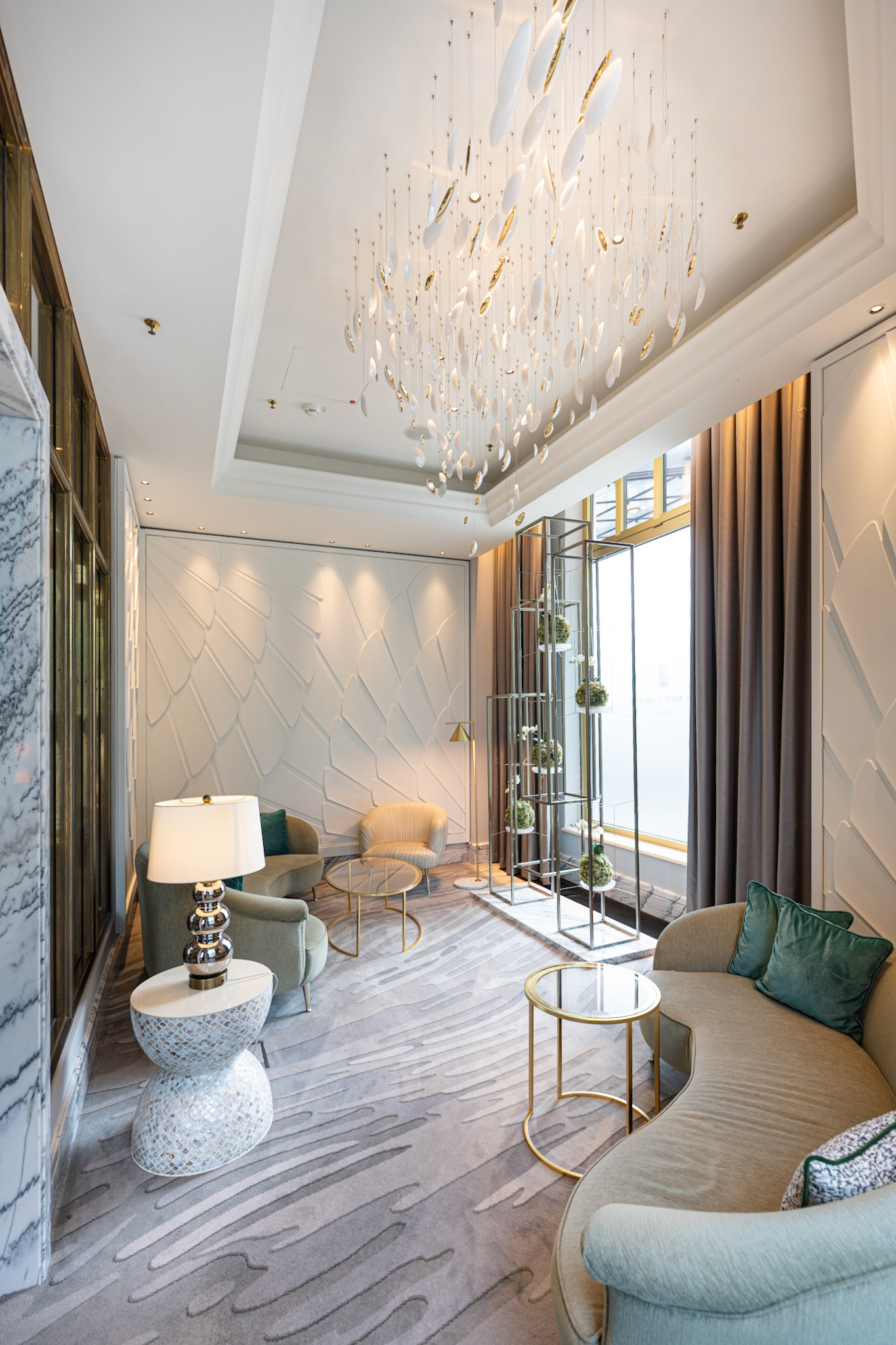
Ritz-Carlton lobby
The reception area with a beautiful sweeping marble staircase extends over two floors. Its sparkling crystal chandeliers seem to remind Film Festival flashes.
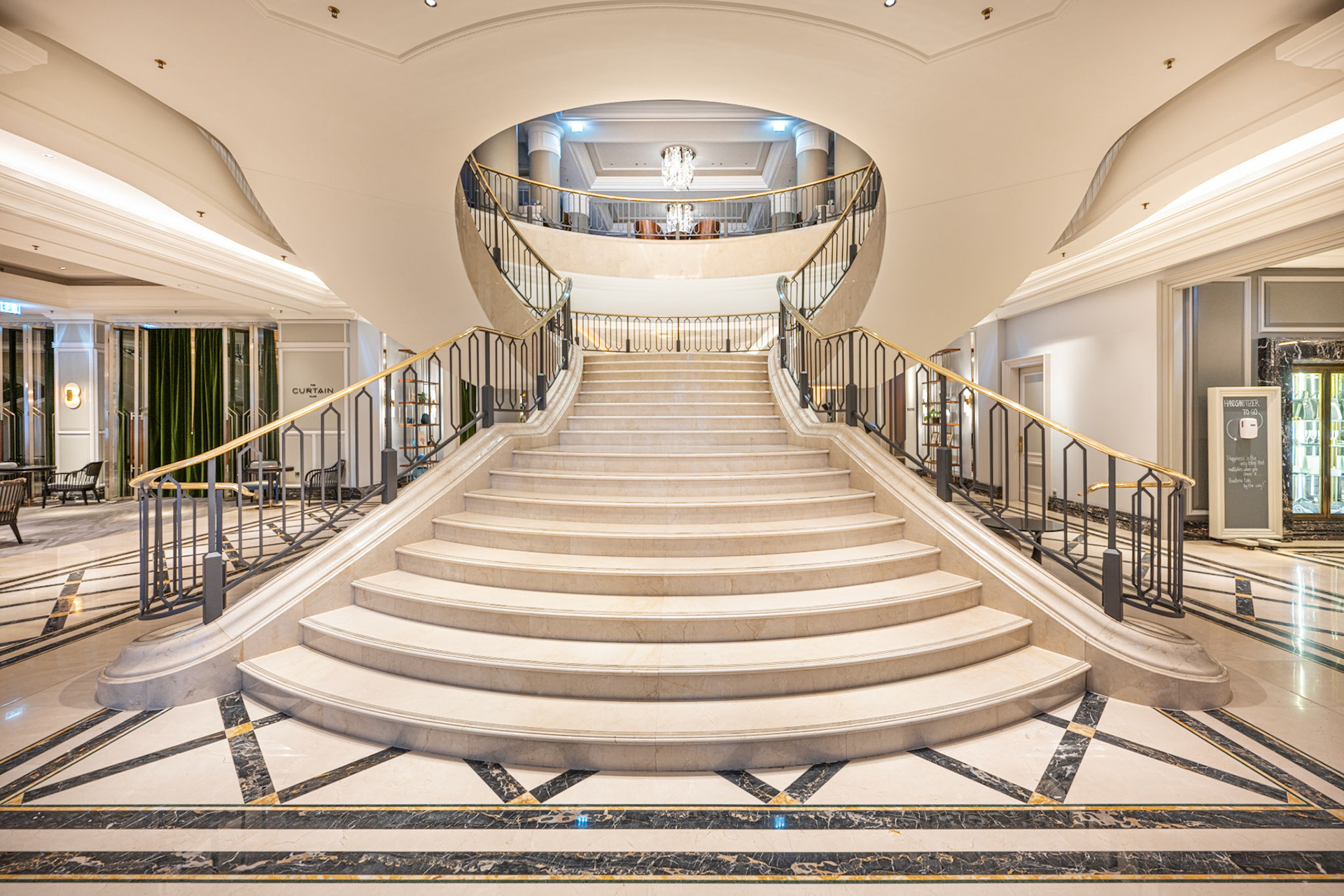
Ritz-Carlton staircase
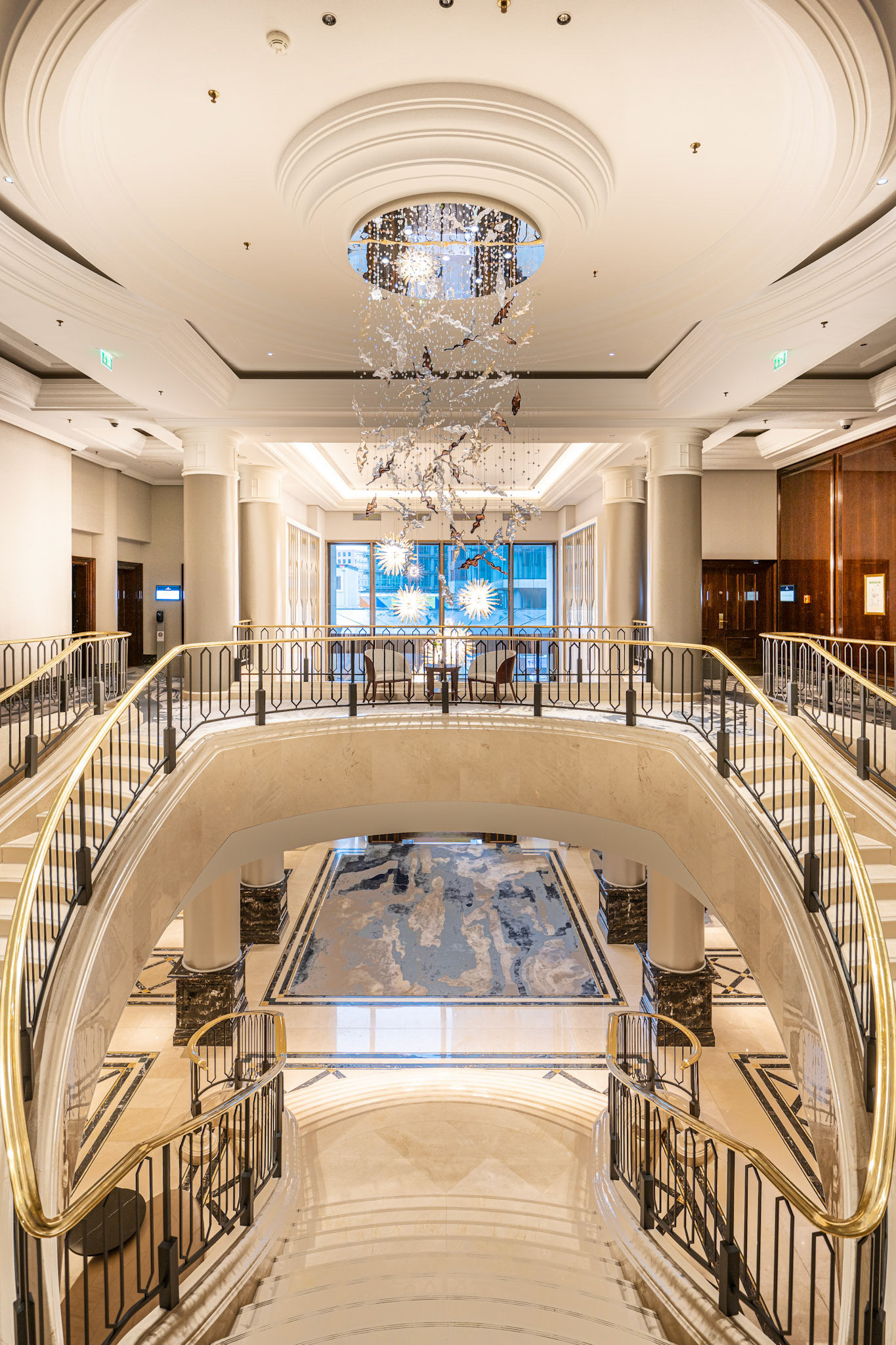
Ritz-Carlton staircase
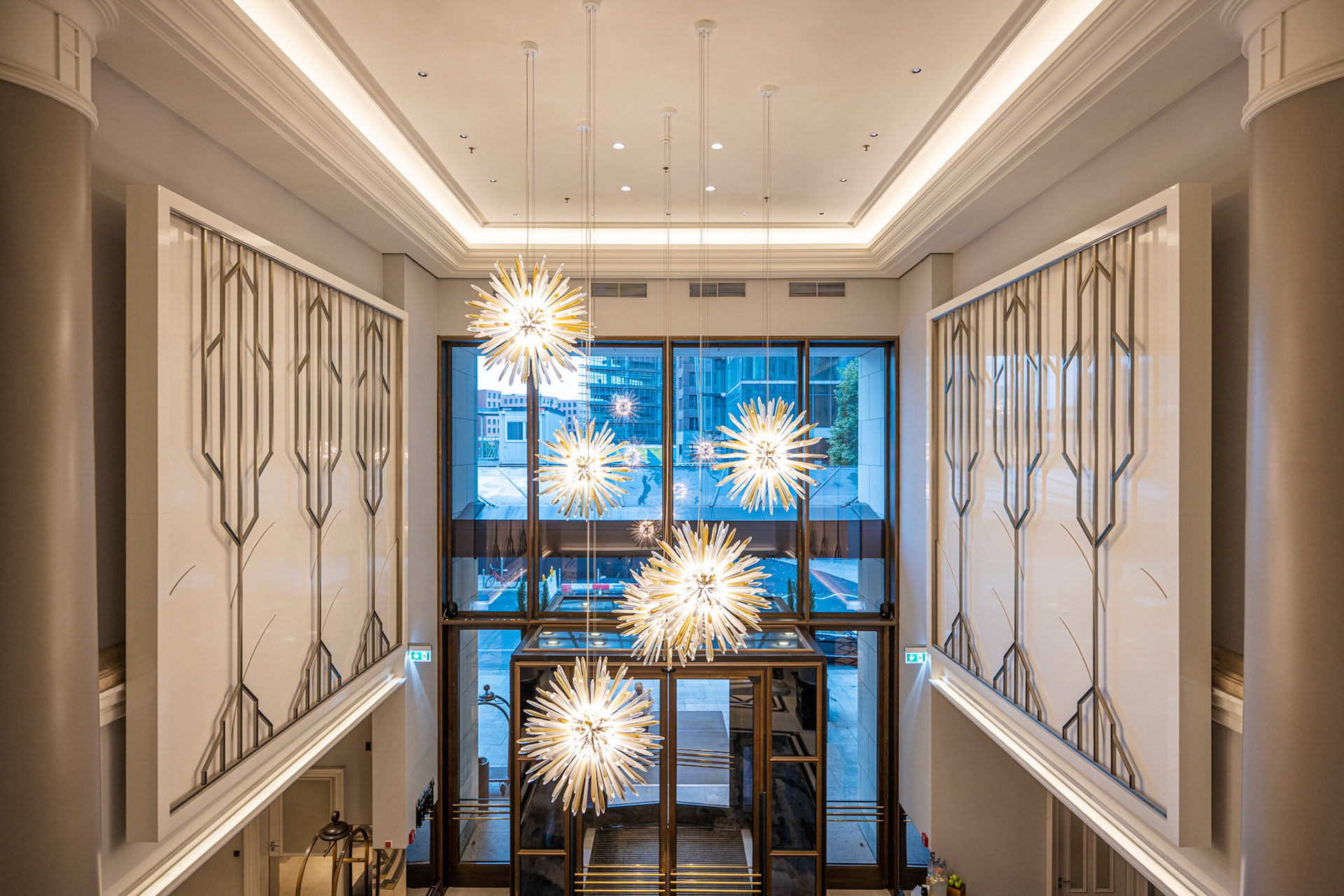
Ritz-Carlton staircase
Opened on Jan 11 2004, the Ritz-Carlton has 303 rooms and 40 suites. As a family, our two rooms with connecting doors were ideal. Freshly renovated in 2019, the rooms now feature touchscreens to control the lighting and heating. Even the “do not disturb” signs are now all electronic. Don’t forget to remove yours before leaving for the evening or you might miss the turn down service (as we unfortunately did on one night) !
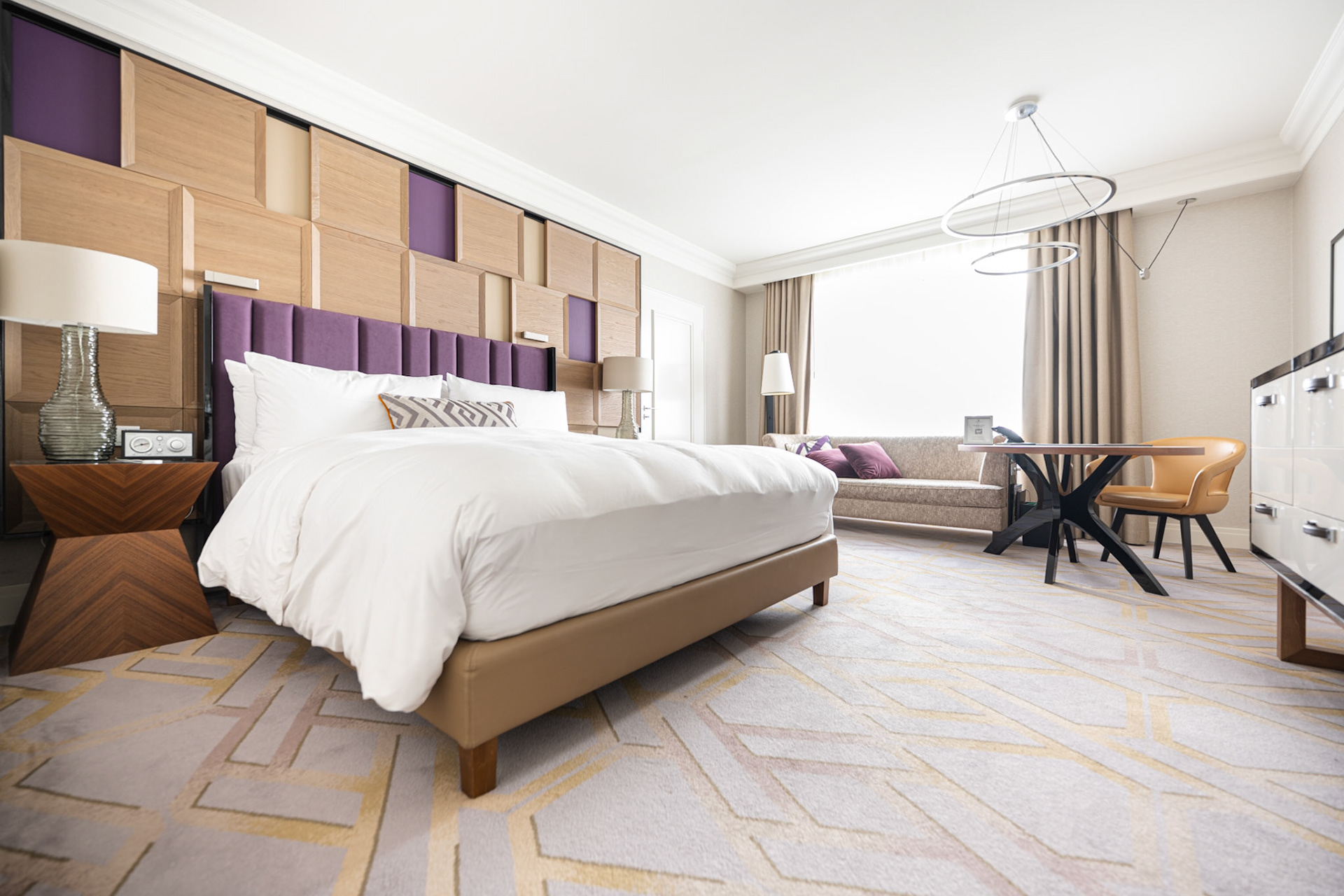
Ritz-Carlton room
I particularly appreciated the large work desk with lots of power outlets and the speedy internet connection while uploading and editing the photos taken on each day !
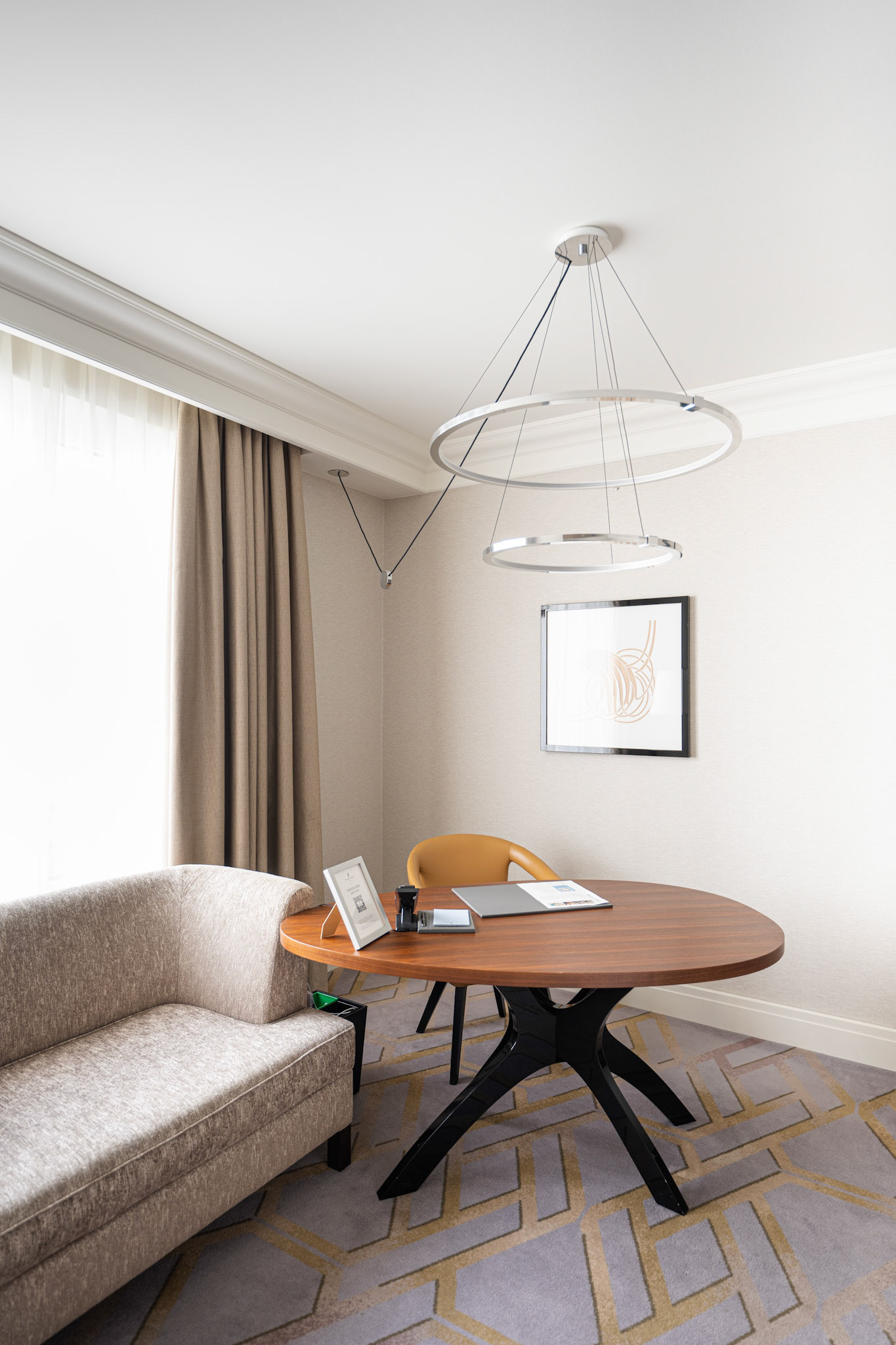
work desk
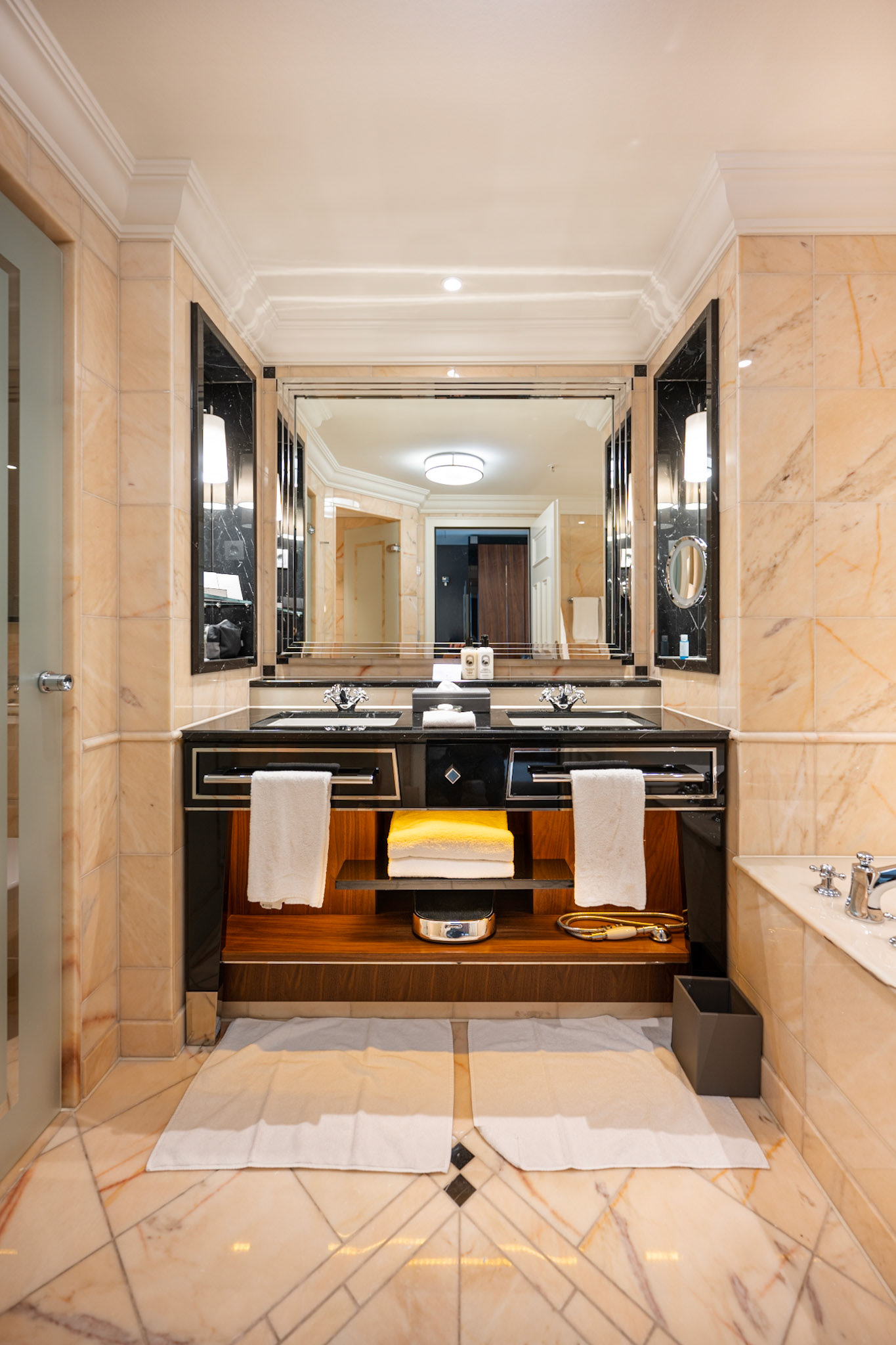
bathroom
We ate our breakfast each morning at the POTS restaurant that featured both a large buffet and also some dishes you can order from your waiter. My personal favorite of the “to order” dishes was the Eggs Benedict. The variety of breads on the buffet changed every day, so there was always something new to discover. Even the juice section had, in addition to the classic Orange and Grapefruit juices, some surprises such as a great rhubarb juice !
After a short walk to the Brandenburger Tor and the Berlin Tourist Information Office in order to get our Berlin Welcome Card which includes not only unlimited access to public transport but also many discounts for attractions, museums, as well as some restaurants and stores, we spent our first day mostly around Potsdamer Platz.
Shell-Haus
The Shell-Haus was built for the Rhenania-Ossag Mineralölwerke AG between 1930 and 1932 to plans by Emil Fahrenkamp. The Rhenania-Ossag Mineralölwerke AG became the Deutsche Shell AG in 1947, hence the current name of the building. These days it is used by the German Ministry of Defense.
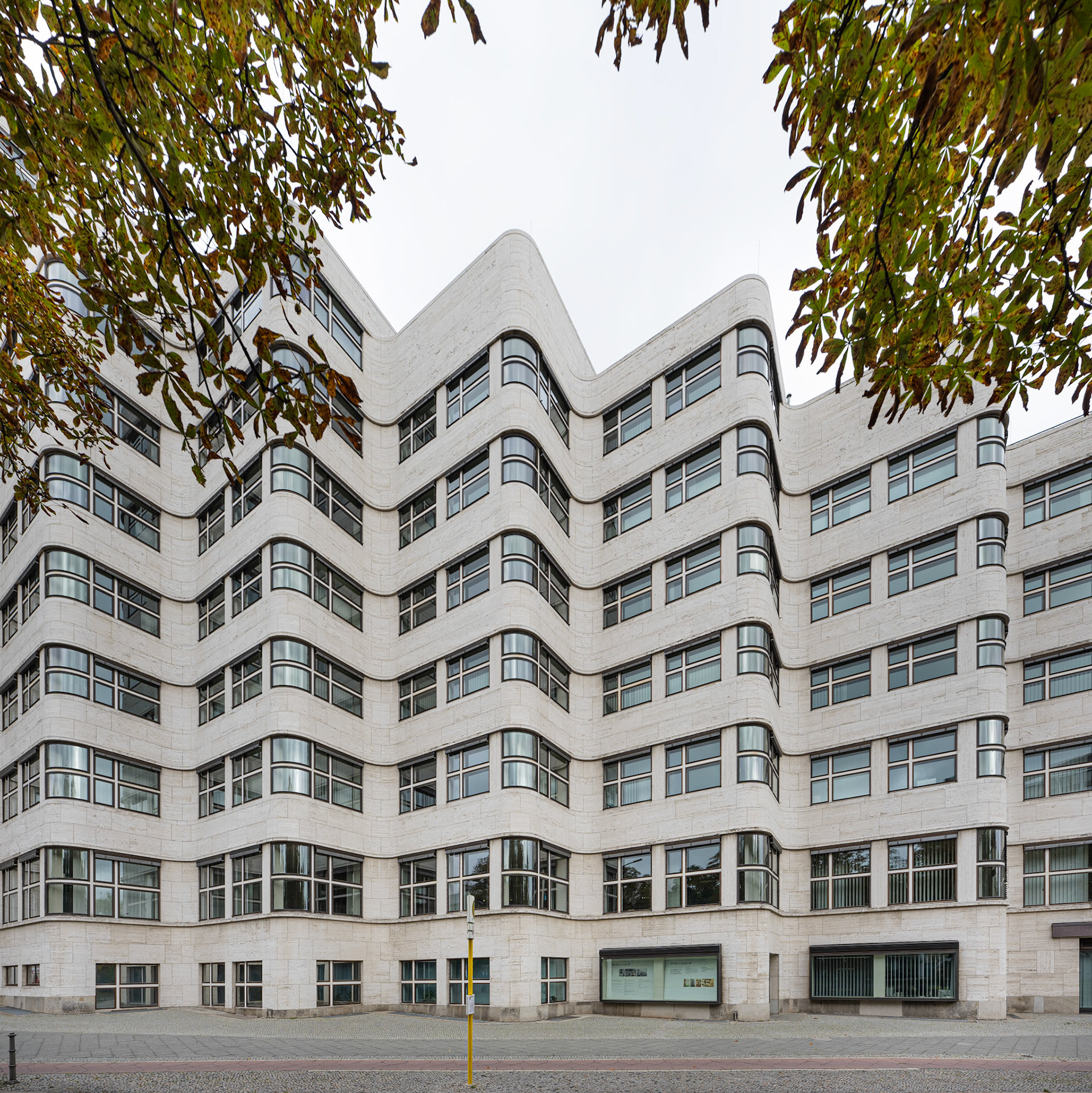
Shell-Haus
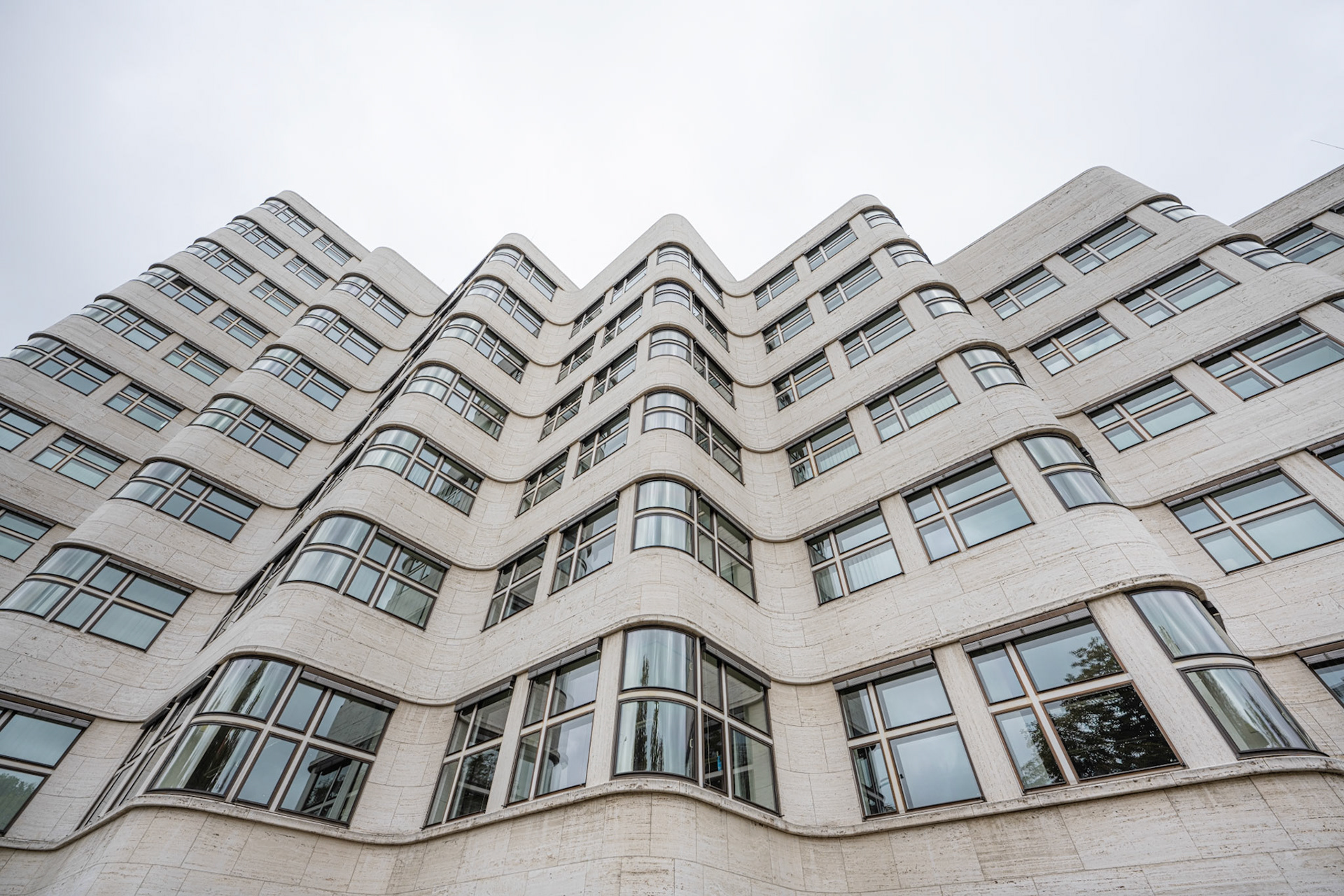
Shell-Haus
One of the first steel-framed high-rise buildings in Berlin, its most striking feature is the waving facade rising from 5 to 10 levels high. Stylistically it is part of the New Objectivity (Neue Sachlichkeit) movement.
Neue Nationalgalerie
The Neue Nationalgalerie was built to plans by Ludwig Mies van der Rohe between 1965 and 1968. It is the only building by Mies van der Rohe built in Germany after WWII. It is home to the collections of 20th-century painting and sculpture of the Berlin State Museums.
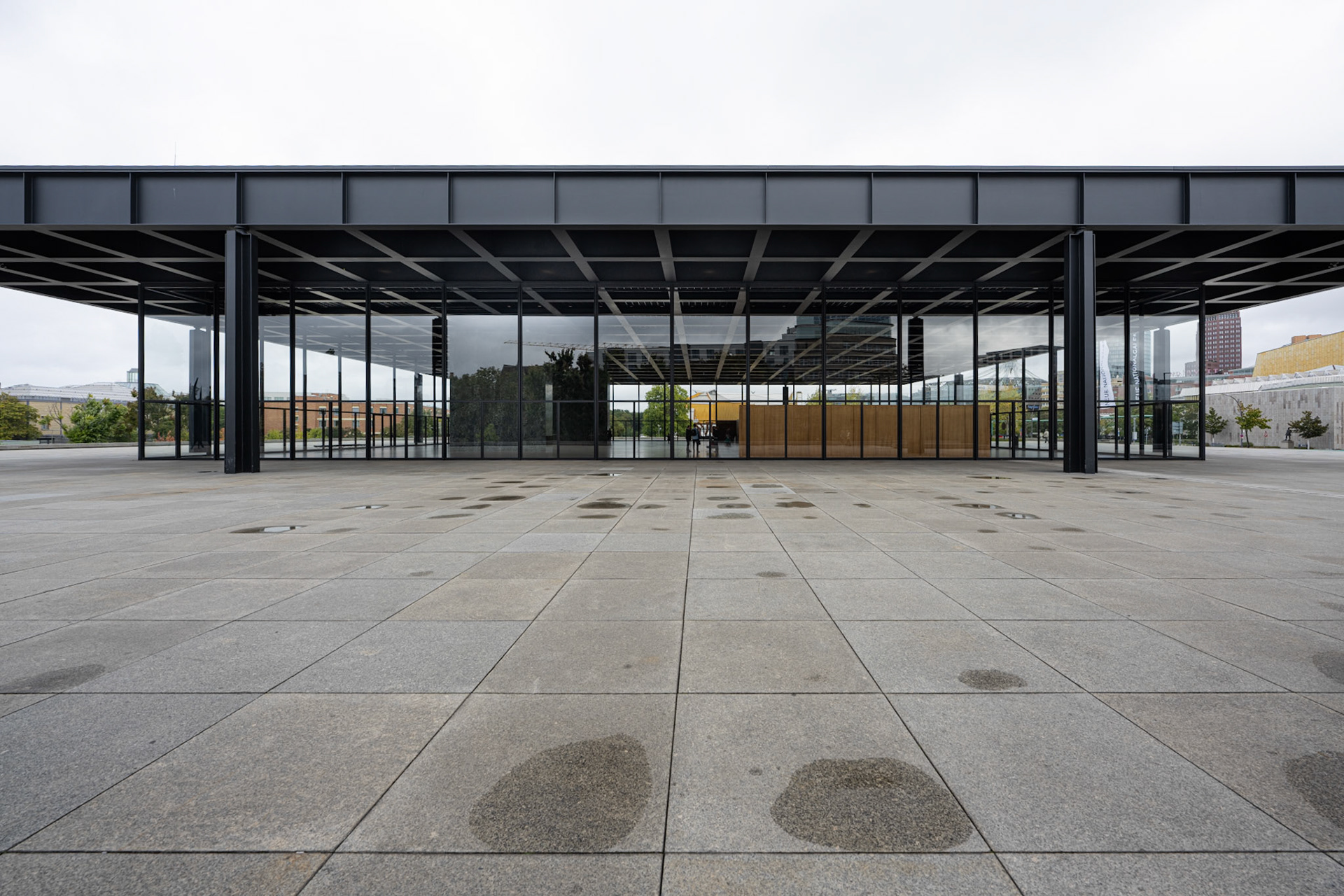
Neue Nationalgalerie
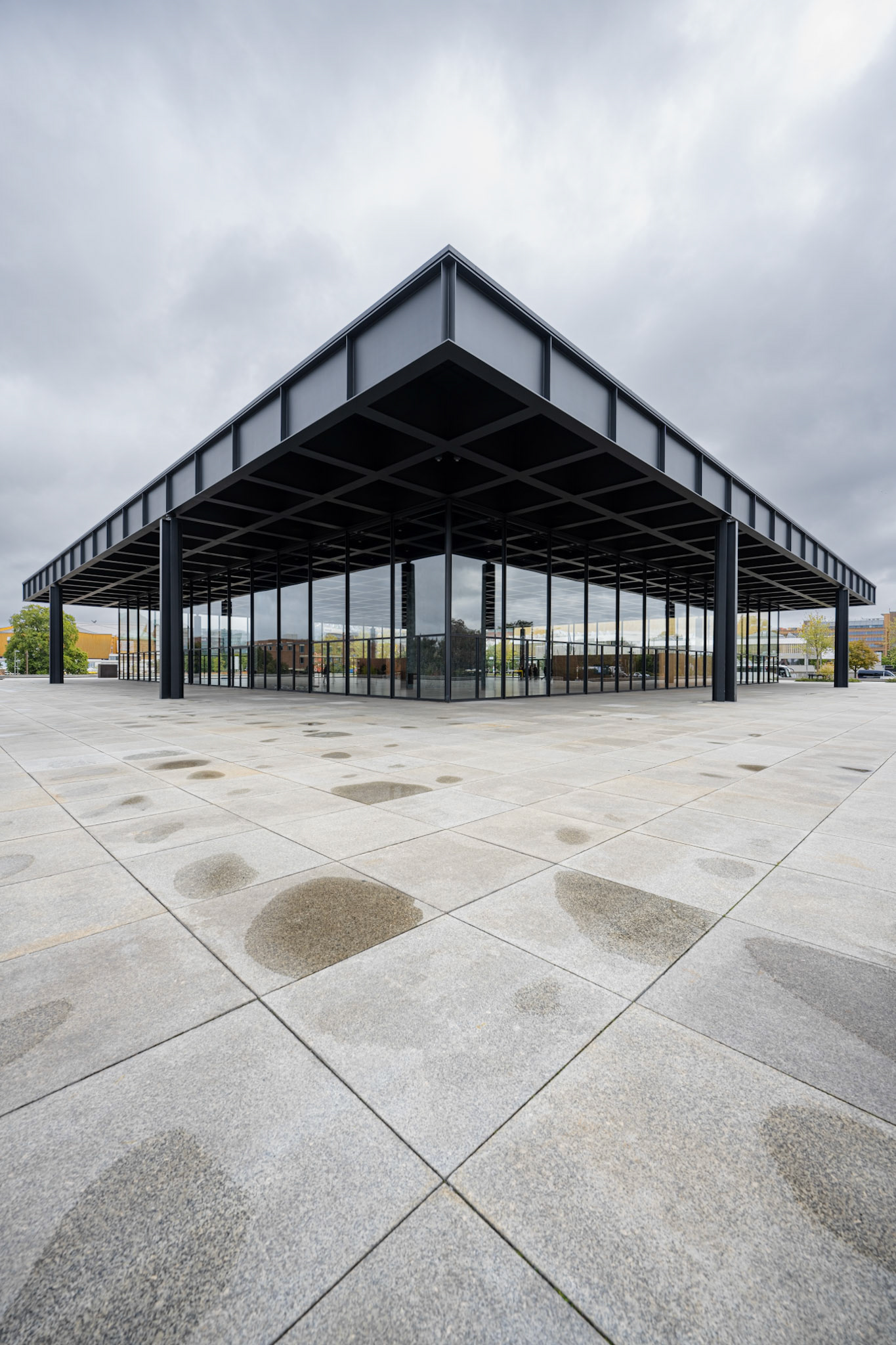
Neue Nationalgalerie
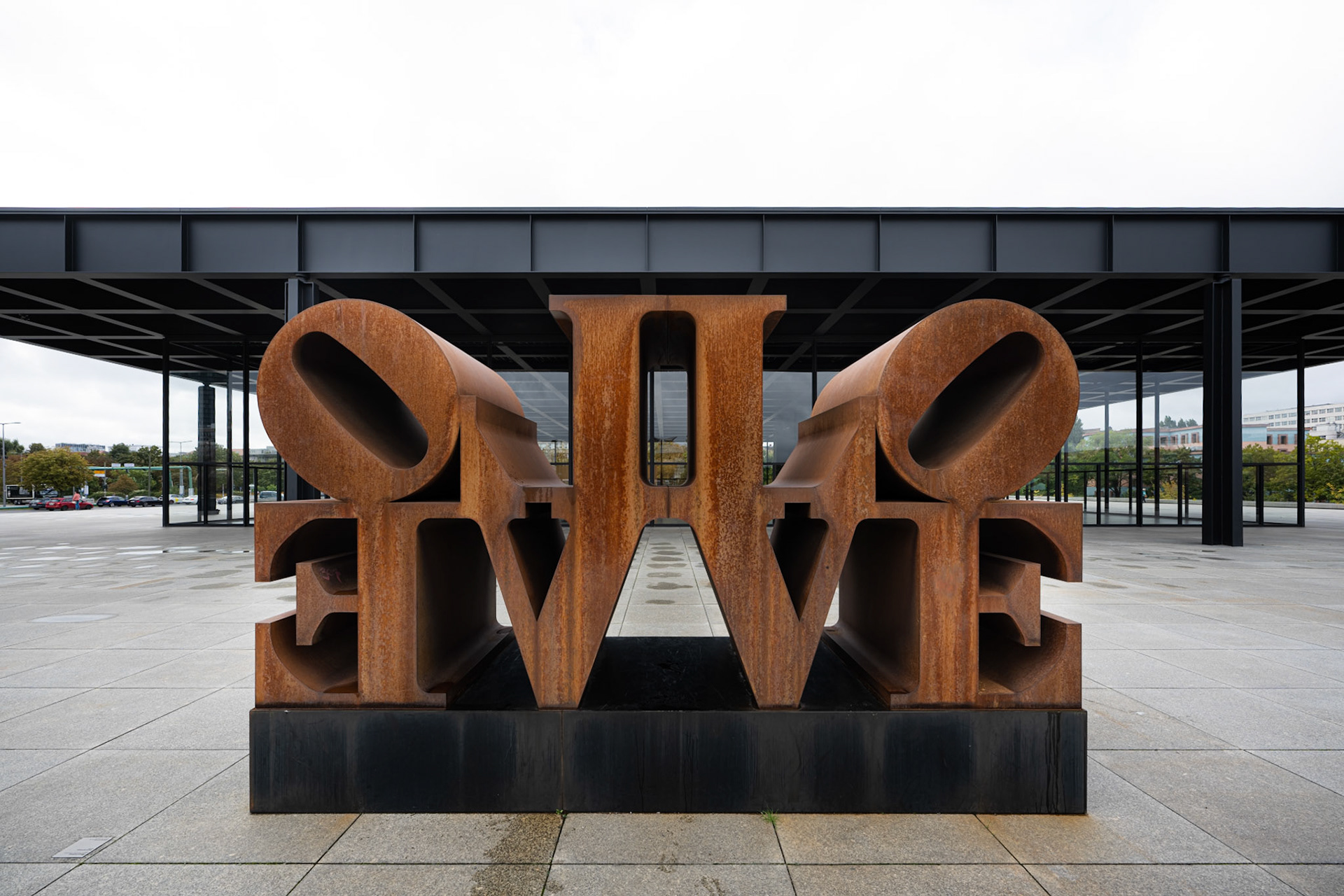
Neue Nationalgalerie
The 1200 tons heavy roof with a surface of 4200 square meters is only supported by 8 pillars and therefore almost seems to be floating ! The Neue Nationalgalerie was renovated by David Chipperfield Architects between 2015 and 2021.
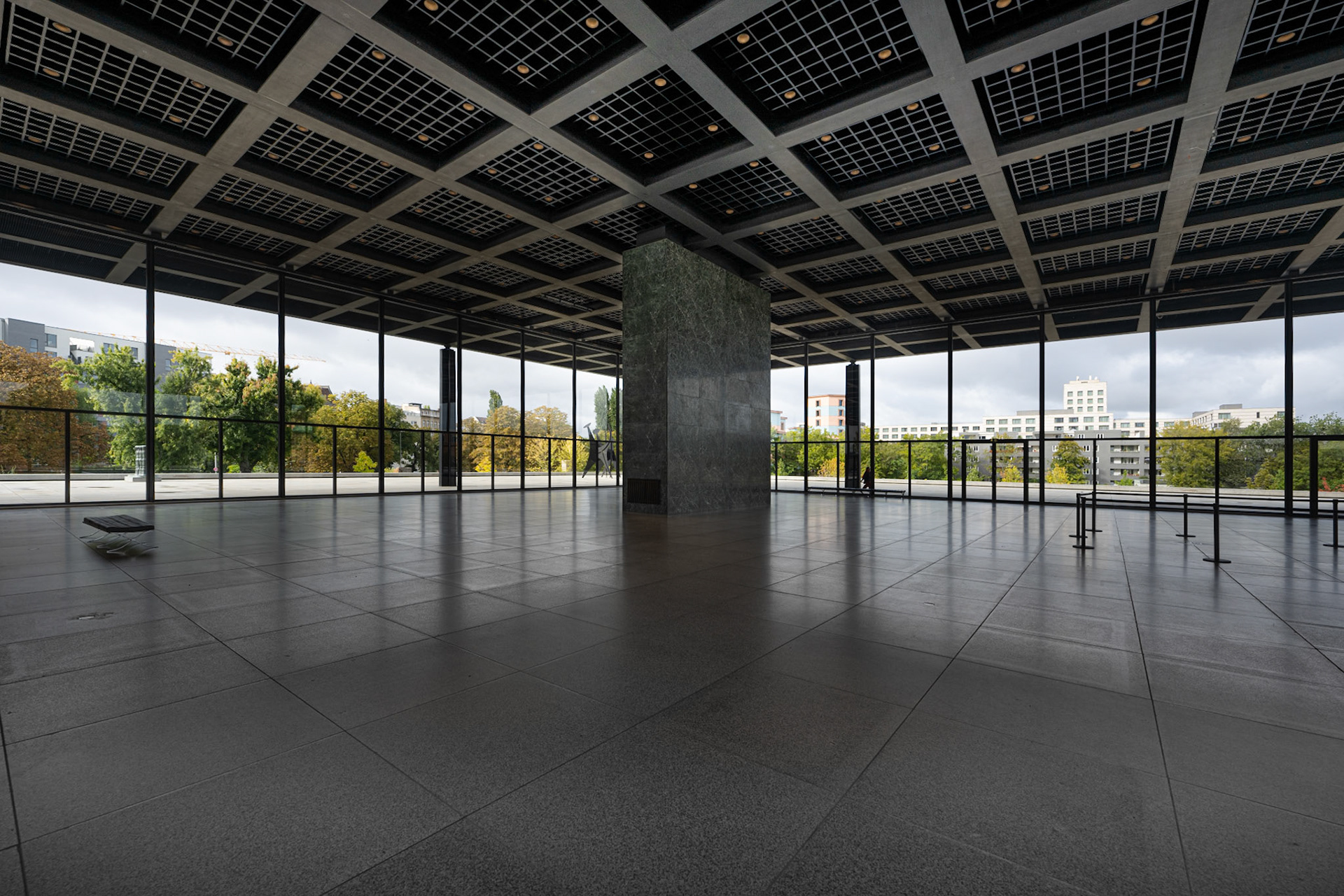
Neue Nationalgalerie - interior
Berlin Philharmonic
The Philharmonie concert hall was designed by German architect Hans Scharoun and built between 1960 and 1963. It was inaugurated in October 1963, with Beethoven's Ninth Symphony, conducted by Herbert von Karajan. The building complex with its roof reminiscent of a circus tent is one of the most important buildings of post-war modernism. Inside, the stage is at the center of the concert hall, making it the world’s first concert hall to place the music center stage.
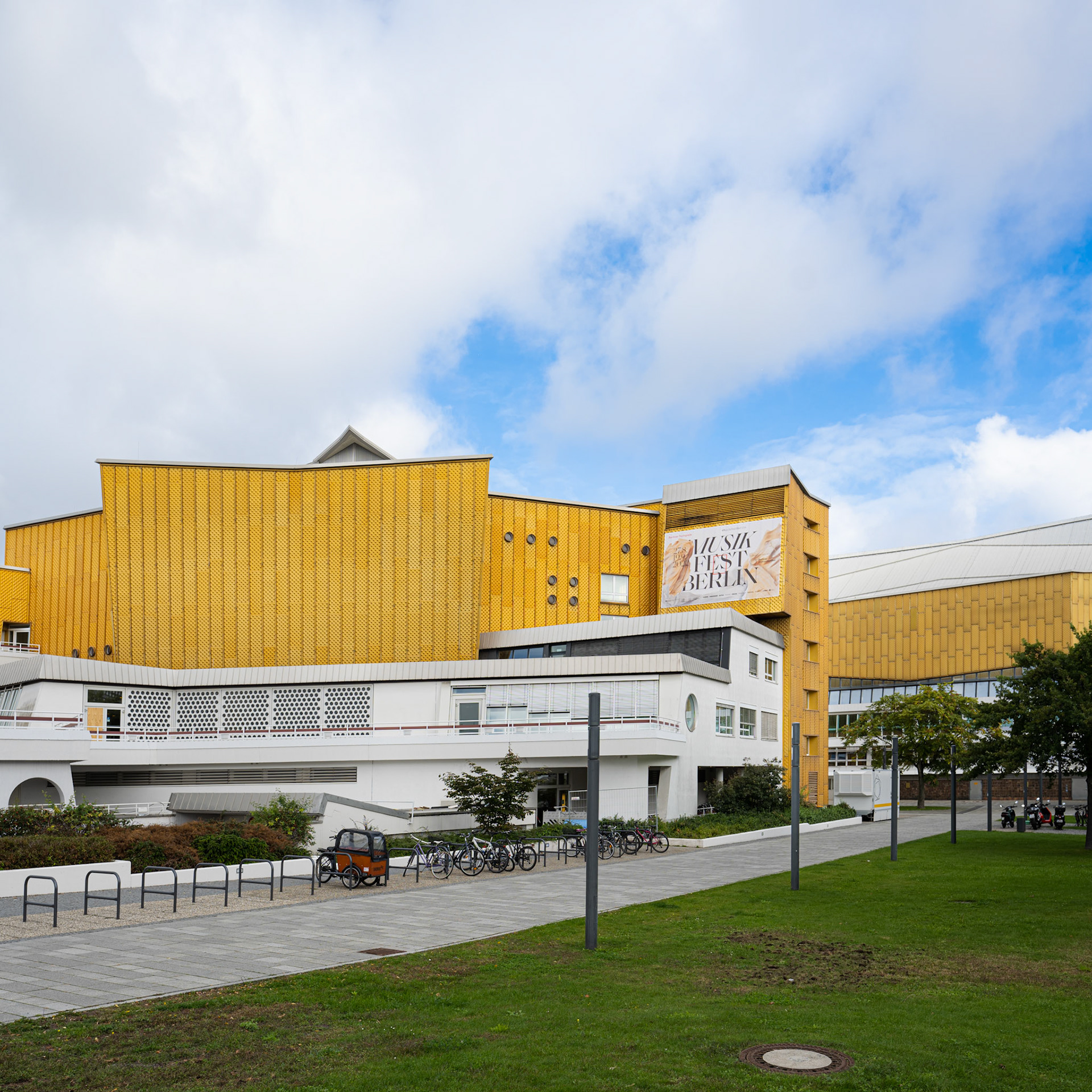
Berlin Philharmonic
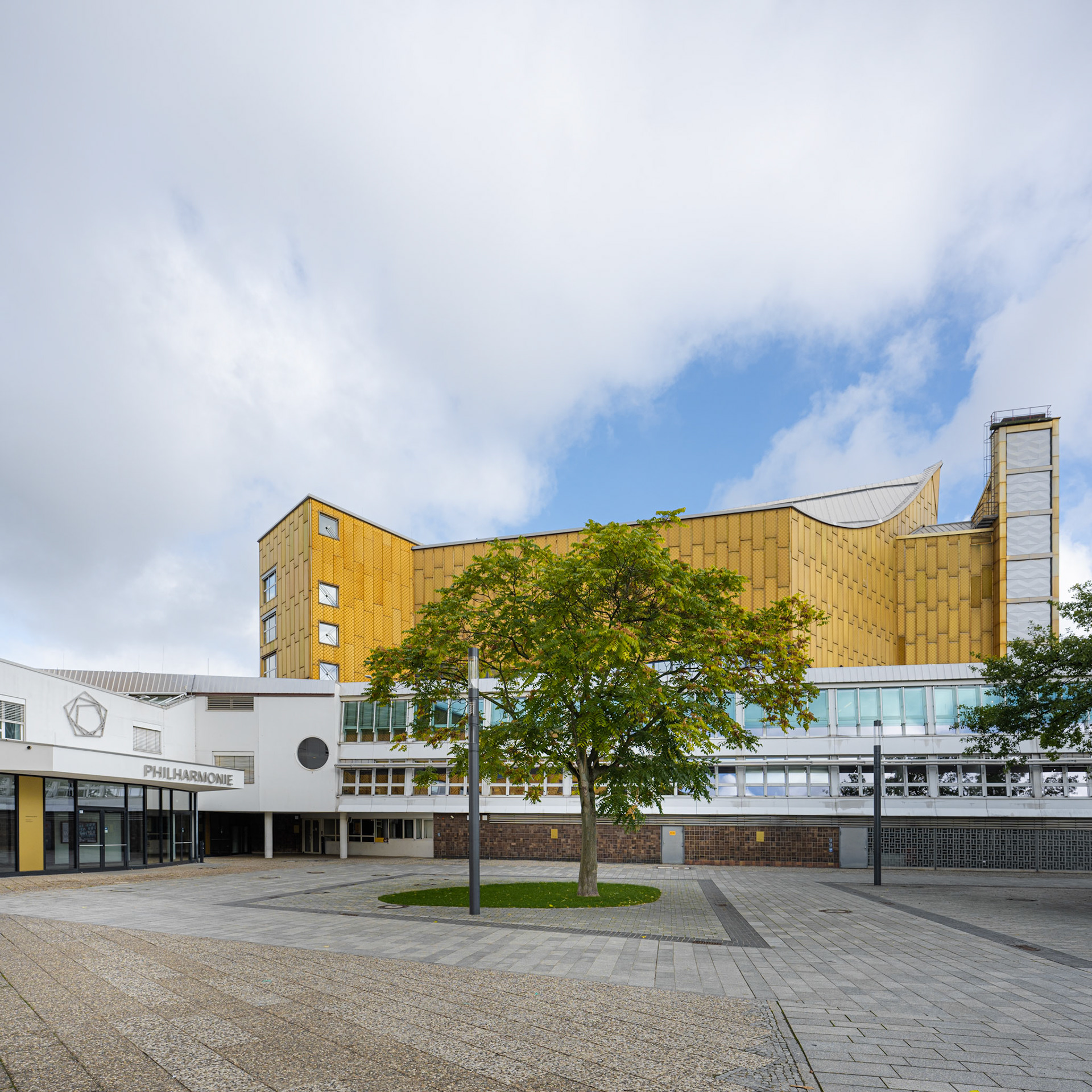
Berlin Philharmonic
In addition to the main auditorium seating 2500 people, the complex features a smaller Chamber music hall for 1200 people since 1987. It was designed by Edgar Wisniewski using the initial project by Hans Scharoun as its starting point.
Sony Center
The Sony Center at Potsdamer Platz was designed by Helmut Jahn and built between 1995 and 2000, originally for Sony's European headquarters. Its roof was designed to resemble Mount Fuji.
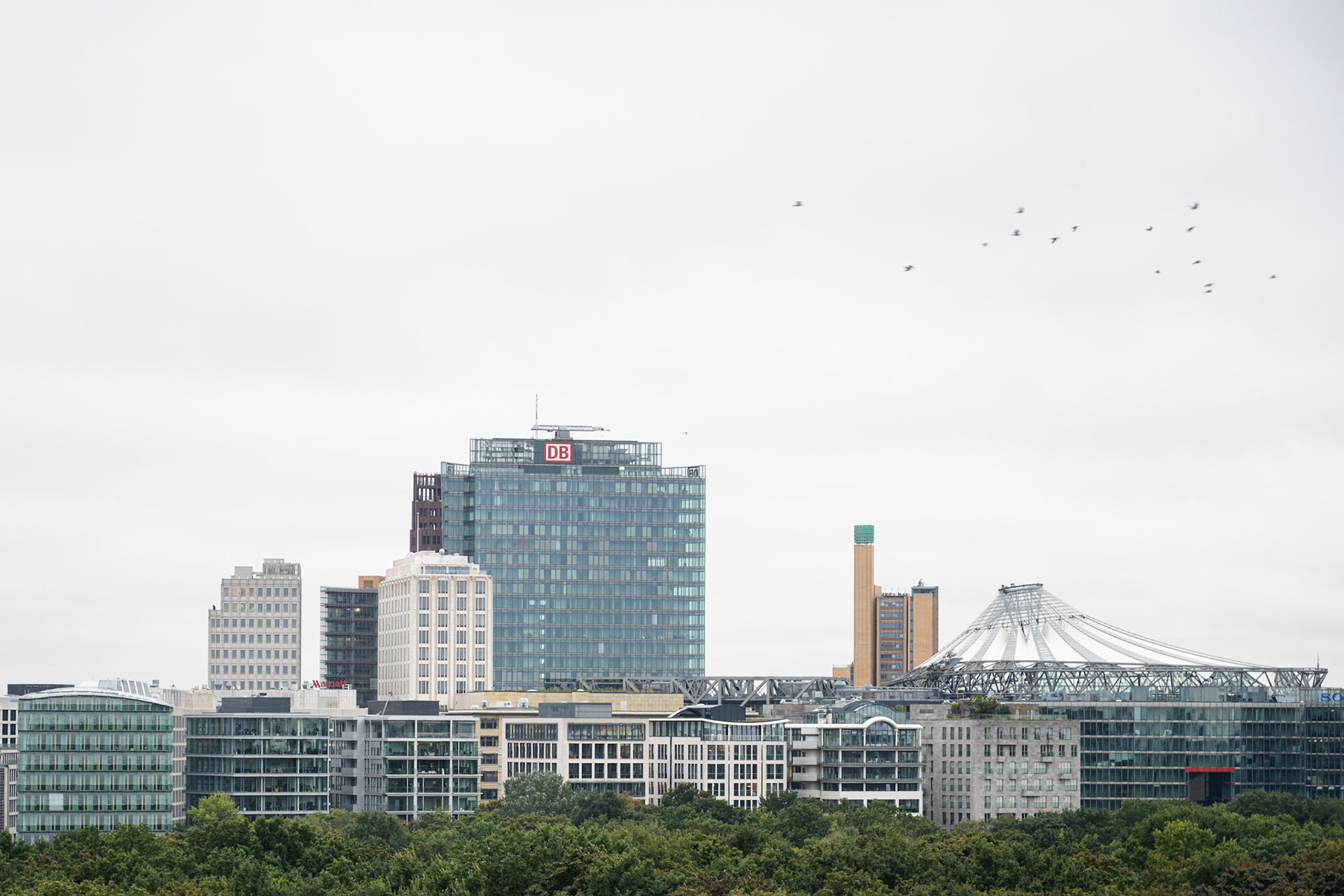
roof at the Sony center
In its triangular shape, the Sony Center offers space for a combination of working, living and entertaining.
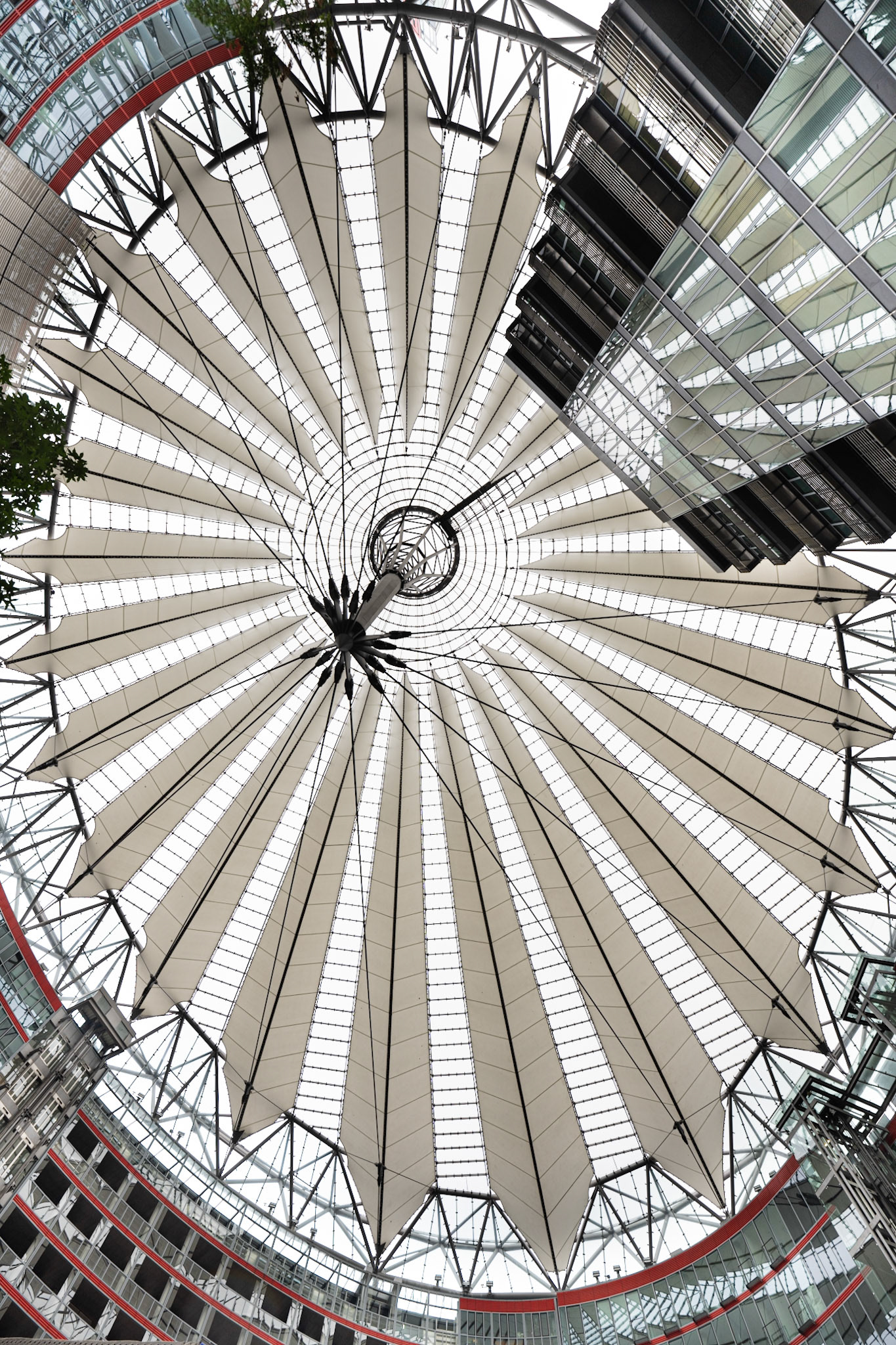
Sony Center lookup
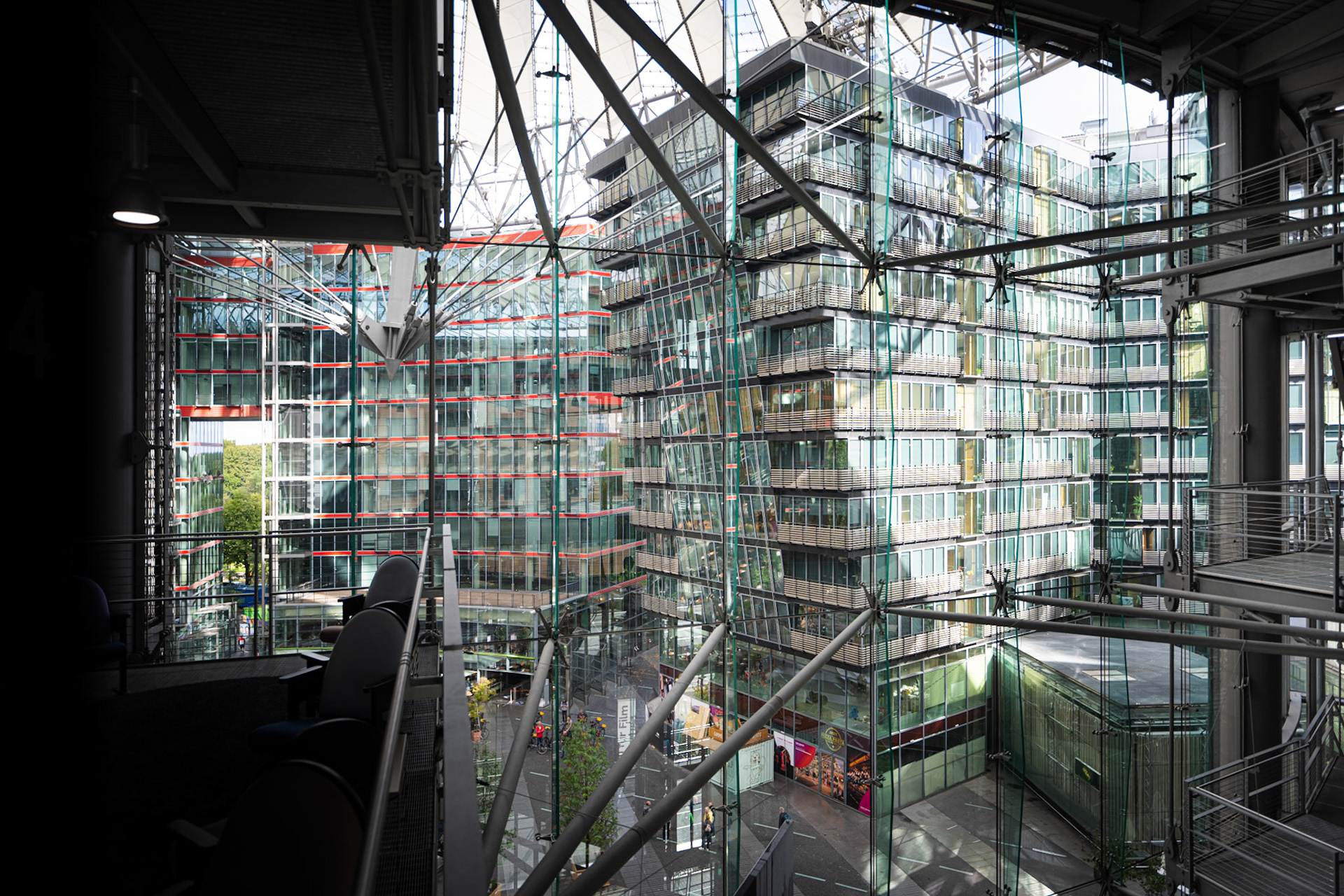
Sony Center
Deutsche Kinemathek
The Deutsche Kinemathek was founded in 1962. It moved into its current location at Potsdamer Platz in 2000.

Deutsche Kinemathek
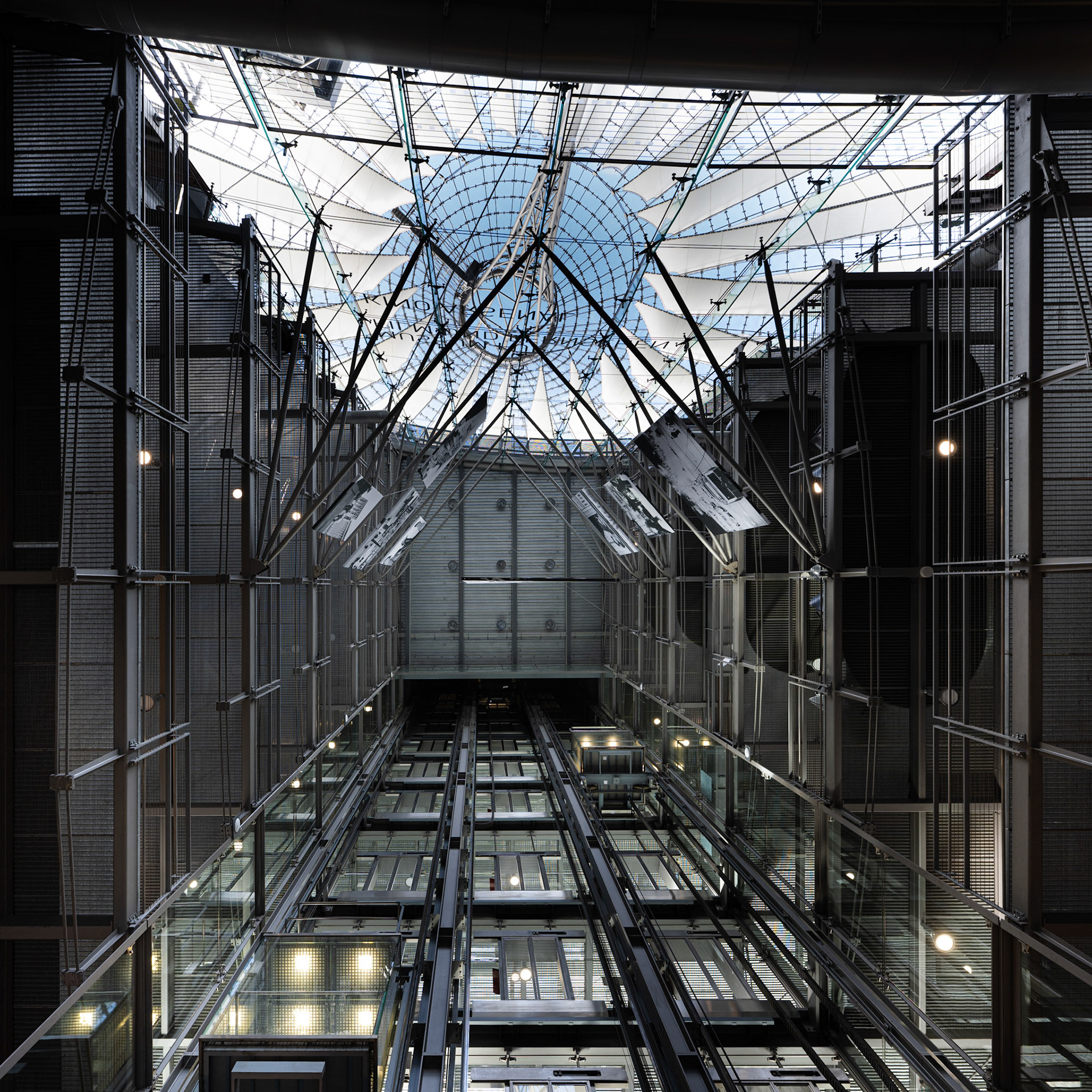
Deutsche Kinemathek
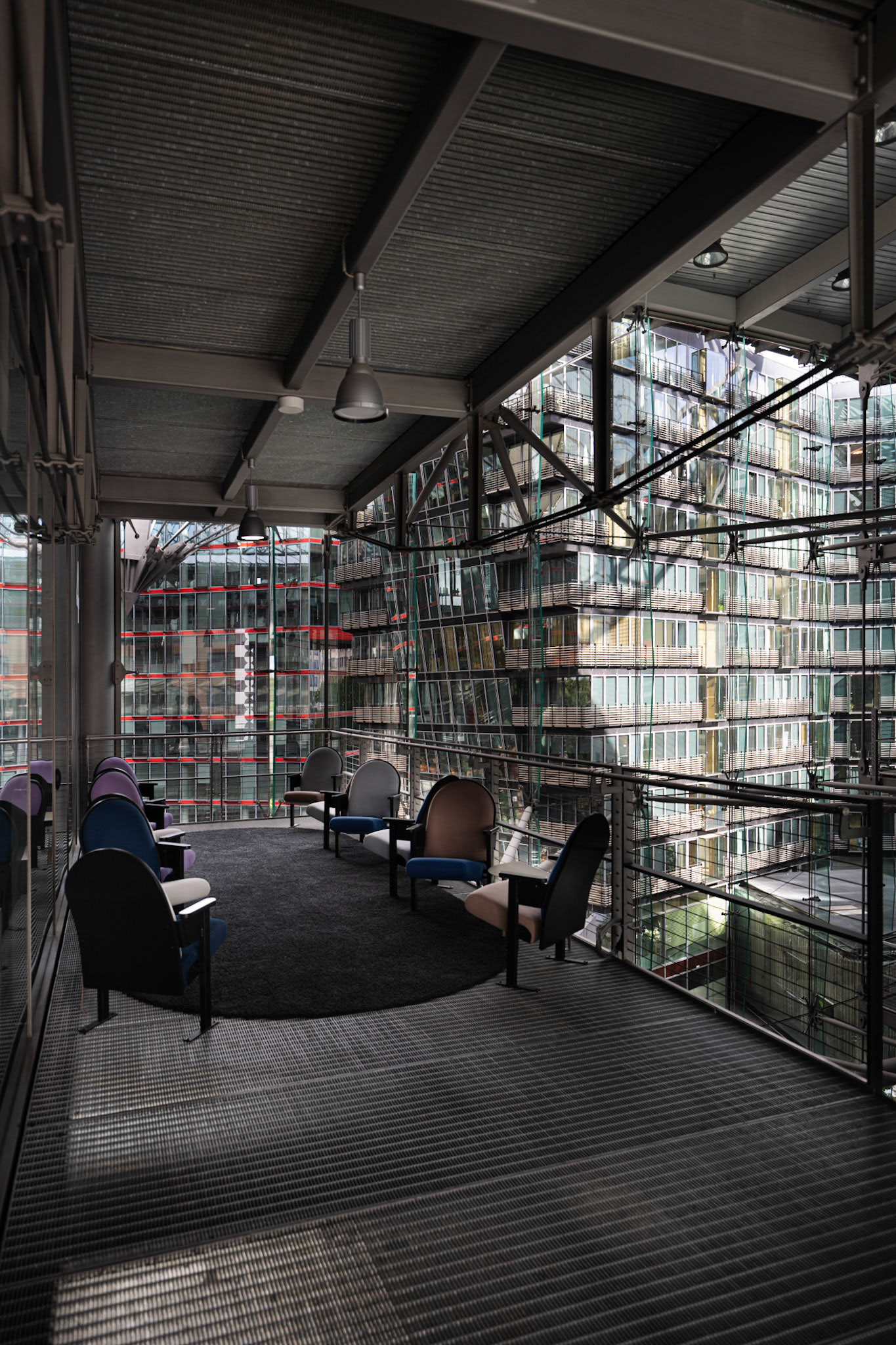
Deutsche Kinemathek
With the opening of the TV section in 2006, its name was adapted to Deutsche Kinemathek – Museum für Film und Fernsehen. It now showcases over 100 years of German film history and more than 50 years of television history in both East and West Germany. For us, the highlights were the exhibition on Fritz Lang’s Metropolis and the Marlene Dietrich collection, including show costumes as well as personal items and letters.
The interior design of the museum, including the stunning spiral staircase linking the 3rd and 4th floors was realized by LKK Architekten.
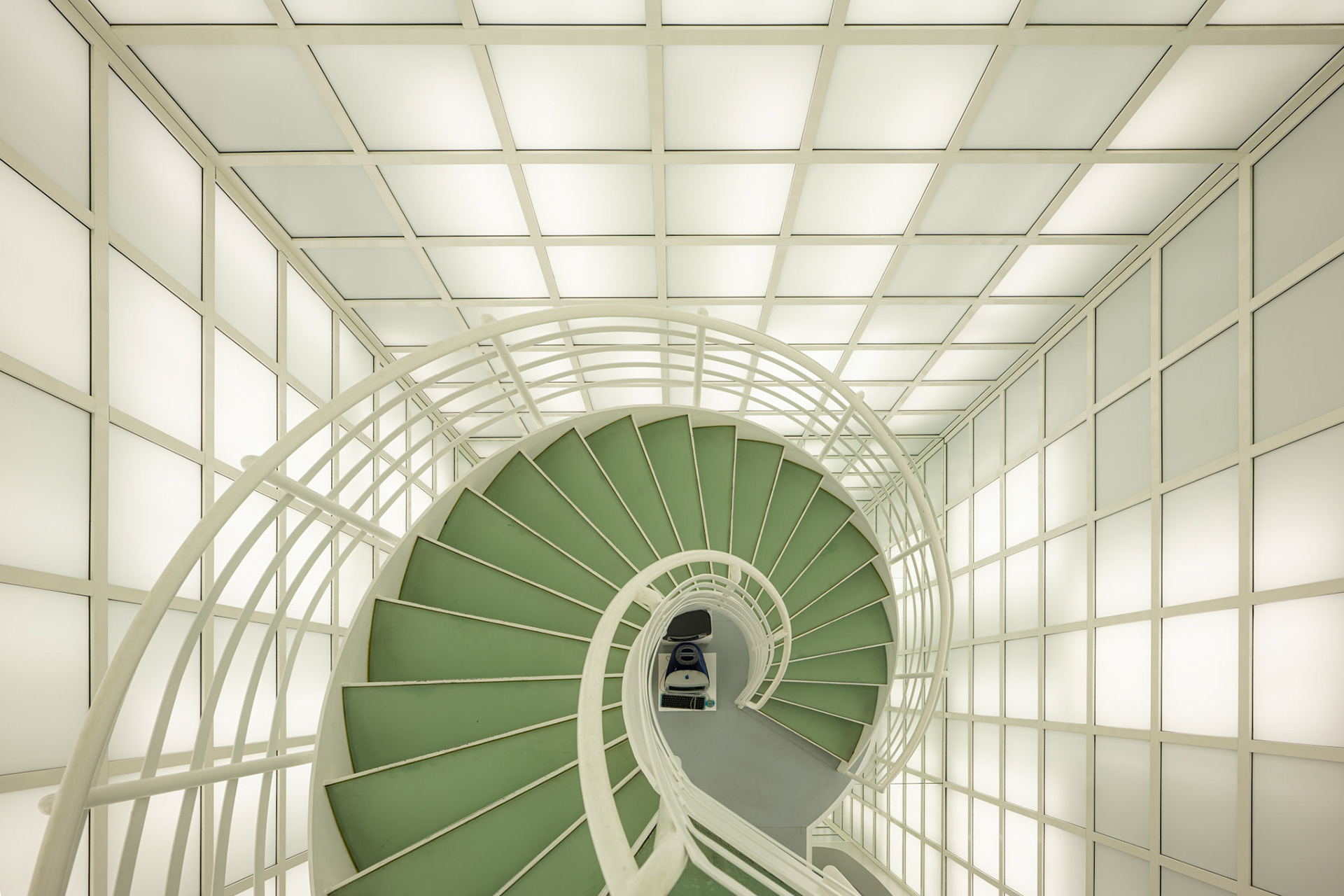
Deutsche Kinemathek - spiral staircase
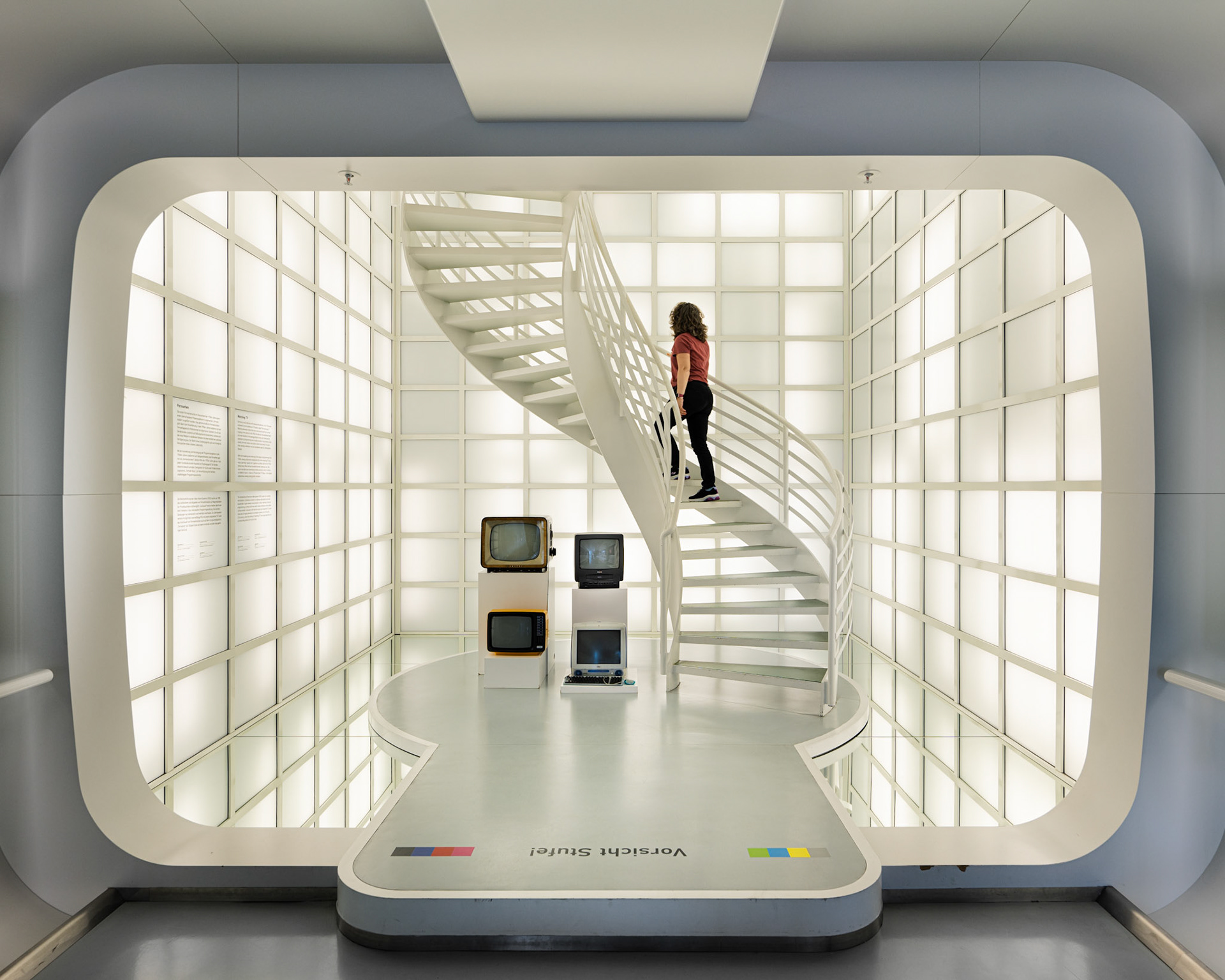
Deutsche Kinemathek - staircase
You can spend endless hours particularly in the TV section where you can watch many series on demand ! Perfect for a rainy afternoon !
Day 2 - The Center of Berlin
On our second day, we decided to visit the locations around the Museumsinsel. Located on the northern section of the Spree Island, the Museumsinsel comprises 5 museums ( Altes Museum, Neues Museum, Pergamonmuseum, Alte Nationalgalerie, Bode-Museum) and is one of Europe’s largest museum complexes.
U-Bahnhof Museumsinsel
What a nice discovery when we stepped out of the subway at the U Museumsinsel (Berlin) station. Designed by Swiss architect Max Dudler, Berlin’s newest subway station was inaugurated in 2021. The interior with its blue barrel vault showing a starry sky is inspired by the 1816 stage design for the opera The Magic Flute by Karl Friedrich Schinkel. The contrast with the yellow trains passing by is striking.
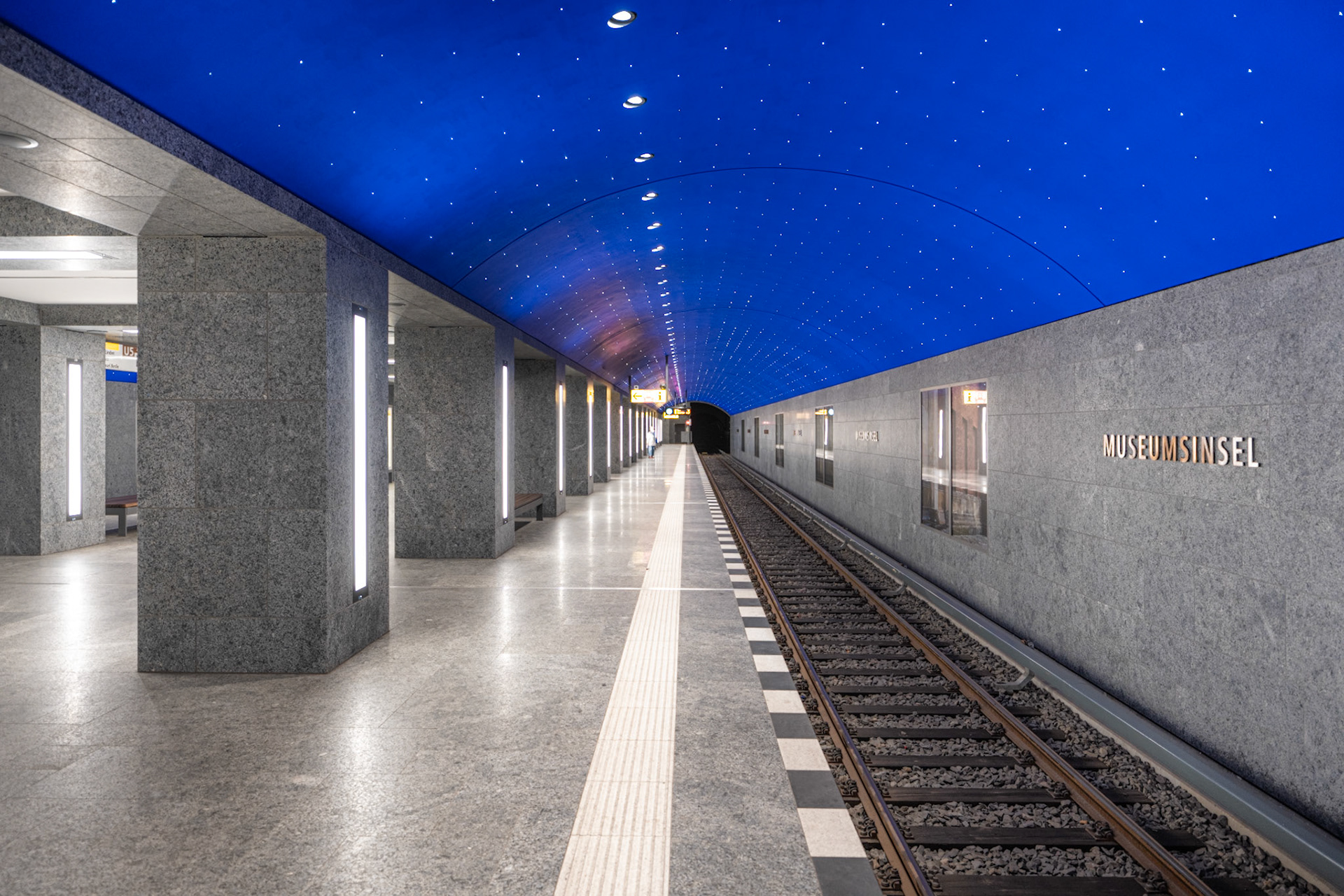
U-Bahnhof Museumsinsel
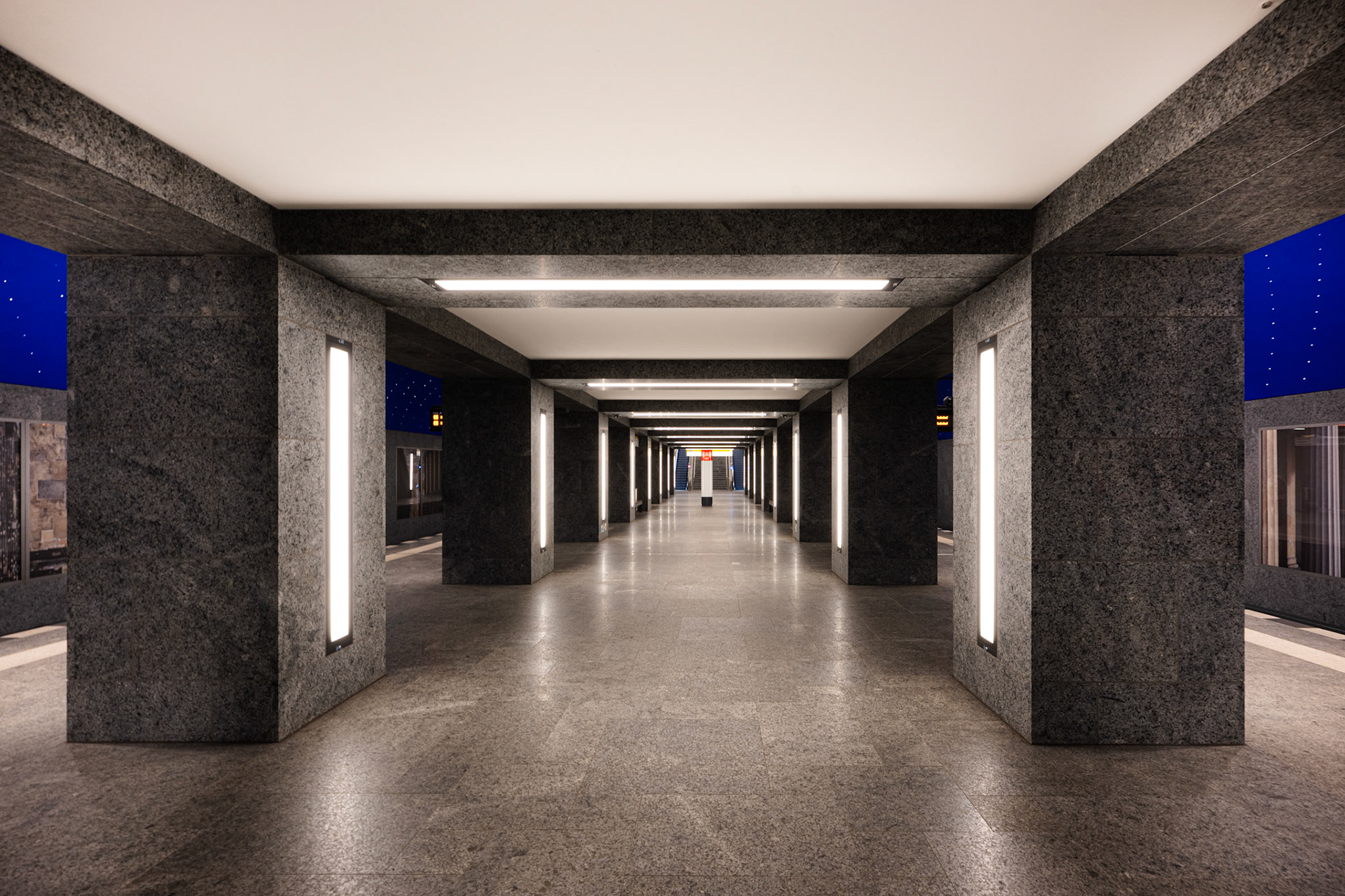
U-Bahnhof Museumsinsel

U-Bahnhof Museumsinsel
Berliner Dom
The Berlin Cathedral ( Berliner Dom) was built between 1894 and 1905 to plans by Julius Raschdorff. The Neo-Renaissance and Neo-Baroque style building is the largest Protestant church in Germany. The cathedral suffered heavy damage during WWII; the interior restorations were completed in 2002. Currently, its exterior is undergoing renovations necessary due to the effects of rain and exhaust fumes.
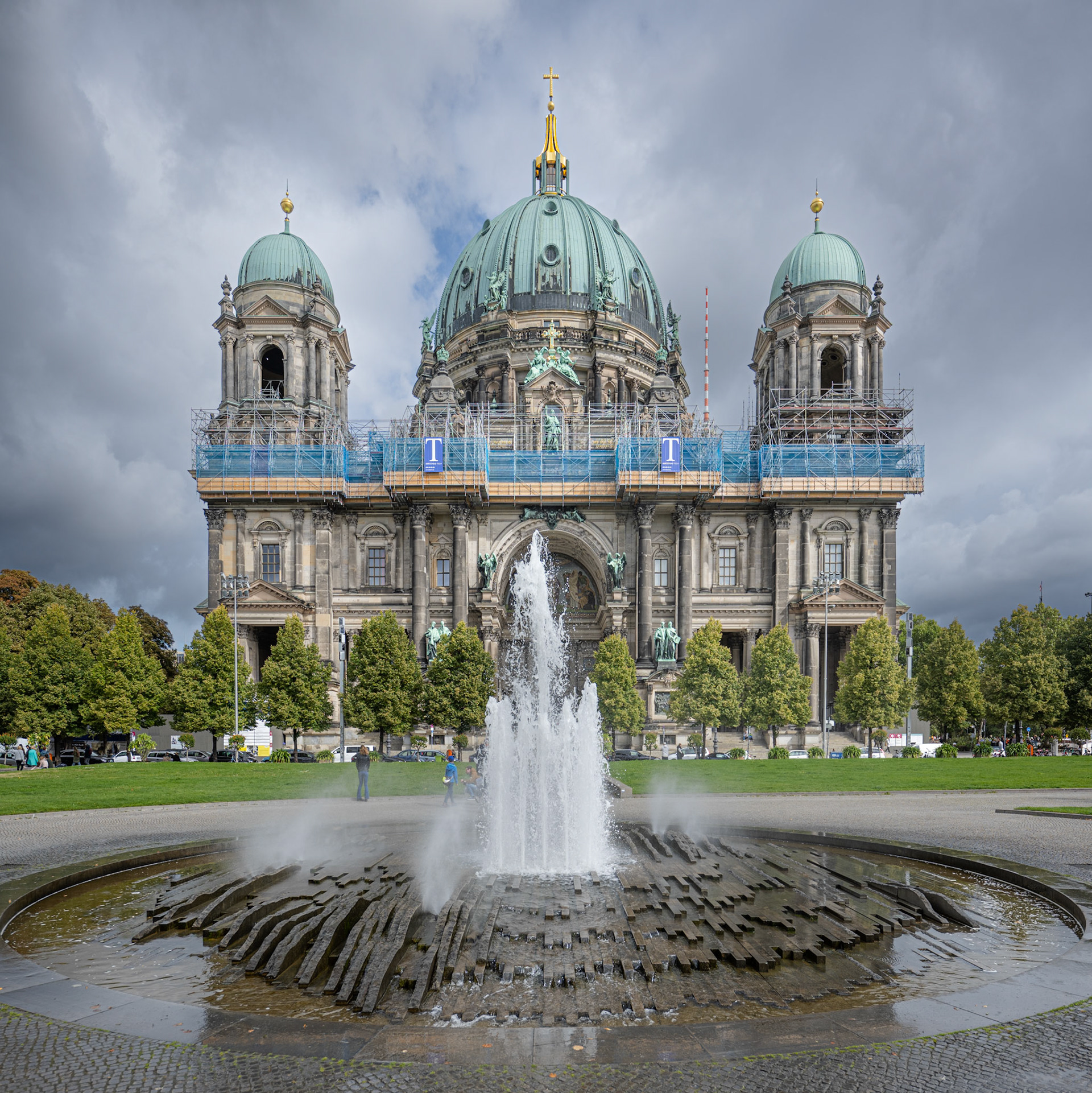
Berliner Dom facade
Inside, the cupola has a diameter of 33 meters.The round window at its center shows the dove of the Holy Spirit in a halo. Below are eight mosaics depicting the Beatitudes of the Sermon on the Mount created by Anton von Werner.
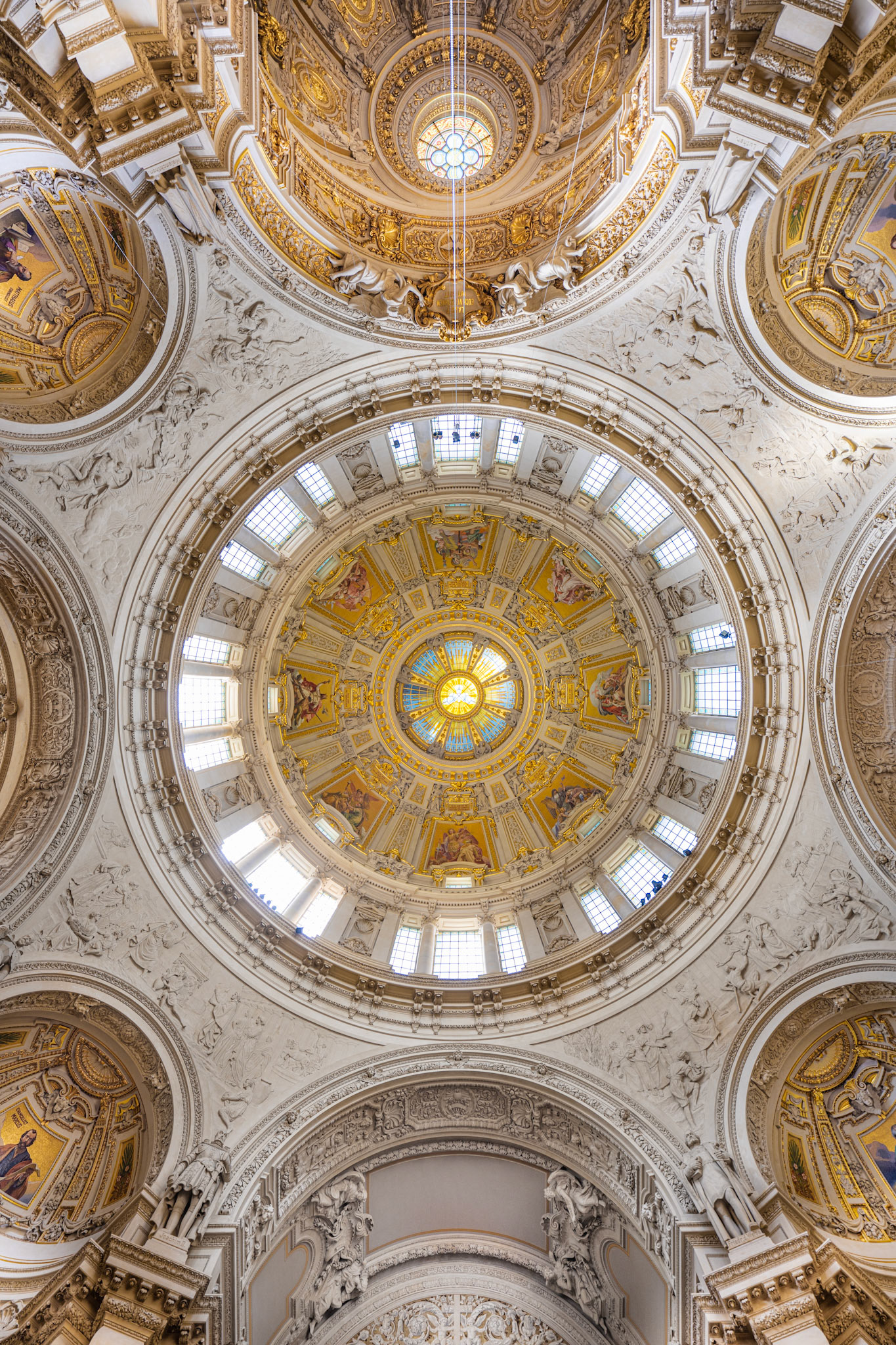
Berliner Dom cupola
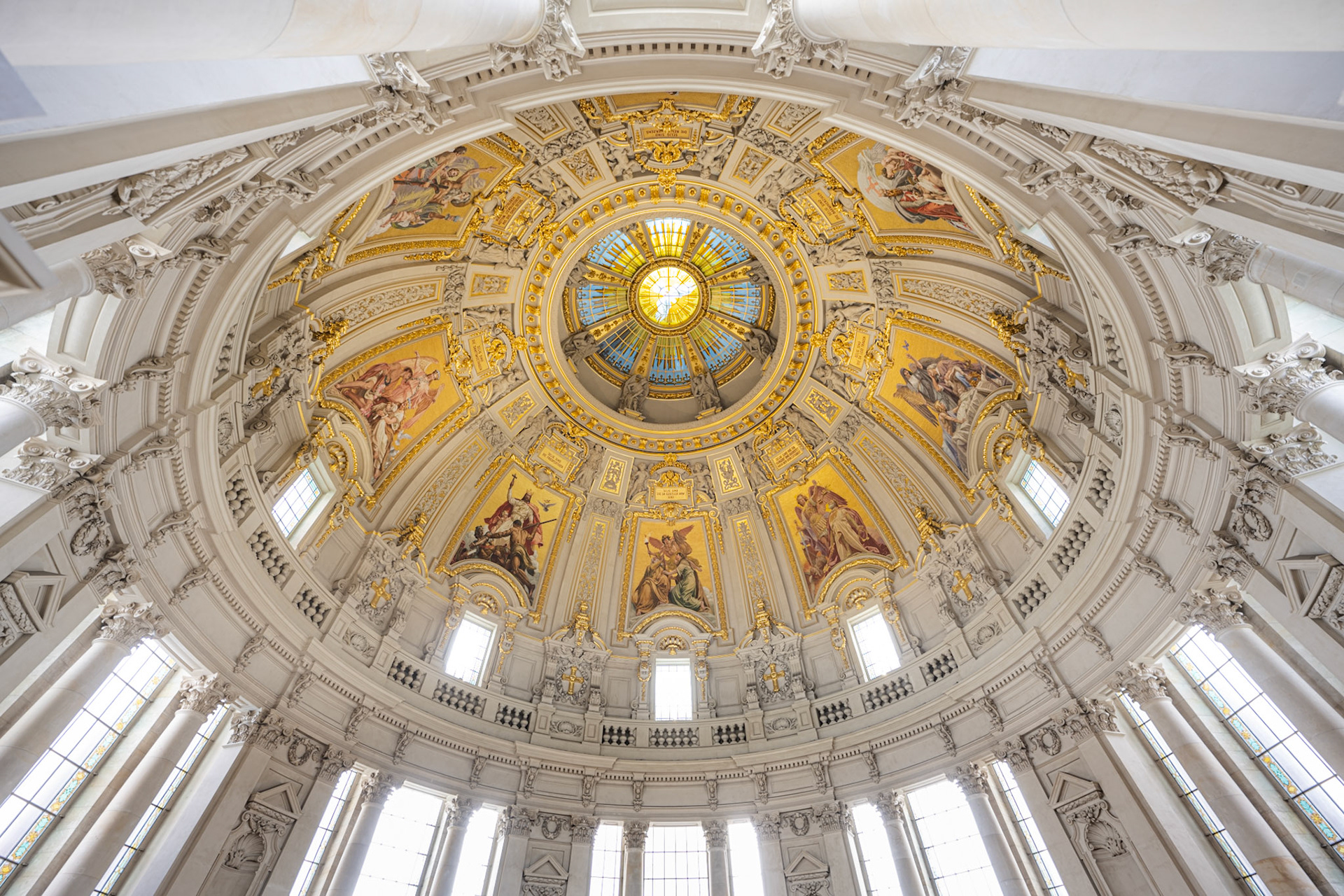
Berliner Dom cupola
The exterior of the cupola can be reached by climbing 270 stairs - no elevator available! At a height of 50 meters, it offers beautiful views all over the city.
From here, we walked a couple of minutes north-east to reach the Hackesche Höfe.
Hackesche Höfe
The residential and commercial complex Hackesche Höfe was built in 1906 to plans by Kurt Berndt in the tradition of the life reform movement. On a surface of 9200 square meters, all buildings together form eight courtyards. The Berlin architect and designer August Endell was commissioned to design the facades. The first one in particular shows a spectacular Art Nouveau style.
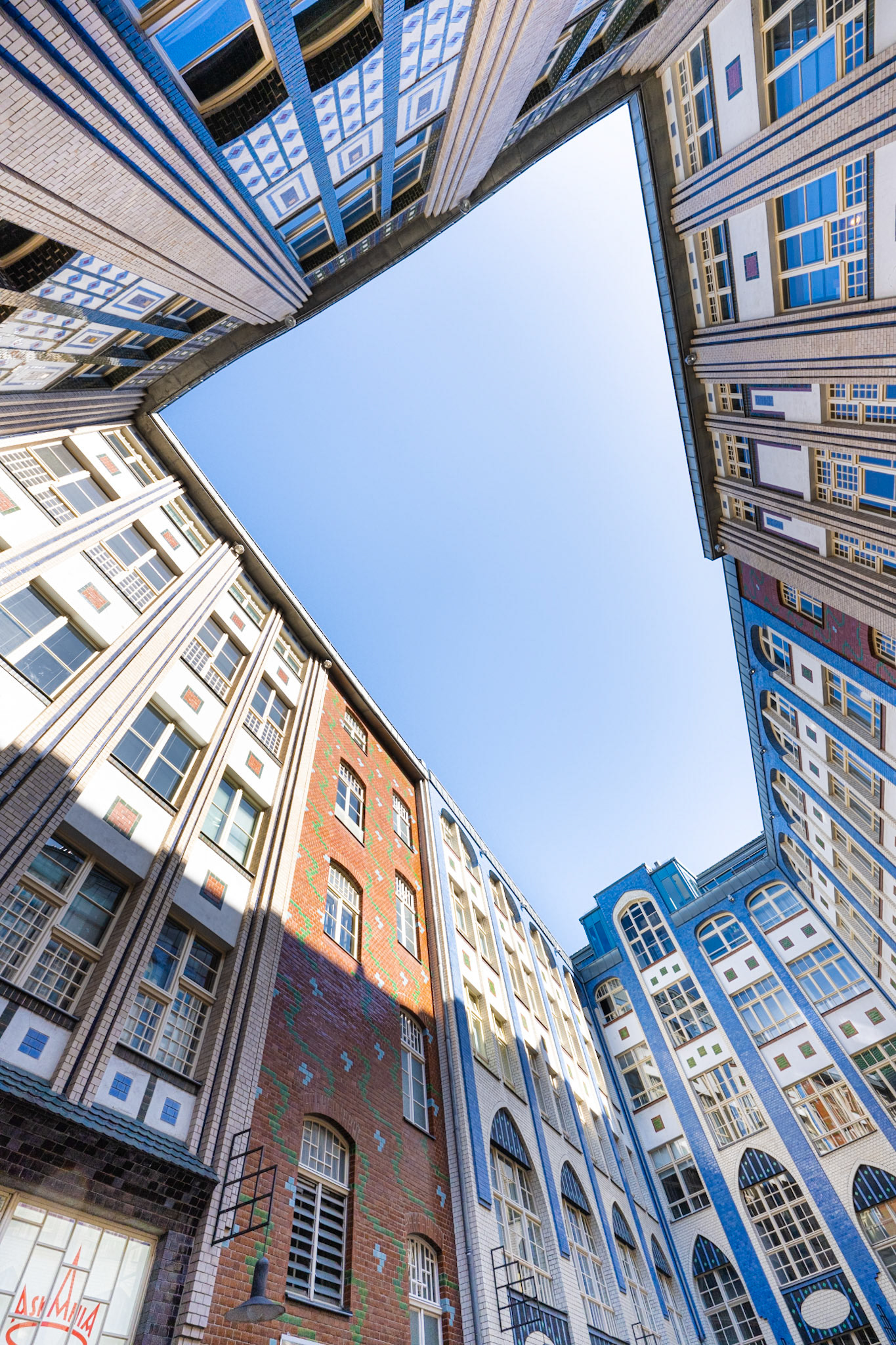
Hackesche Höfe
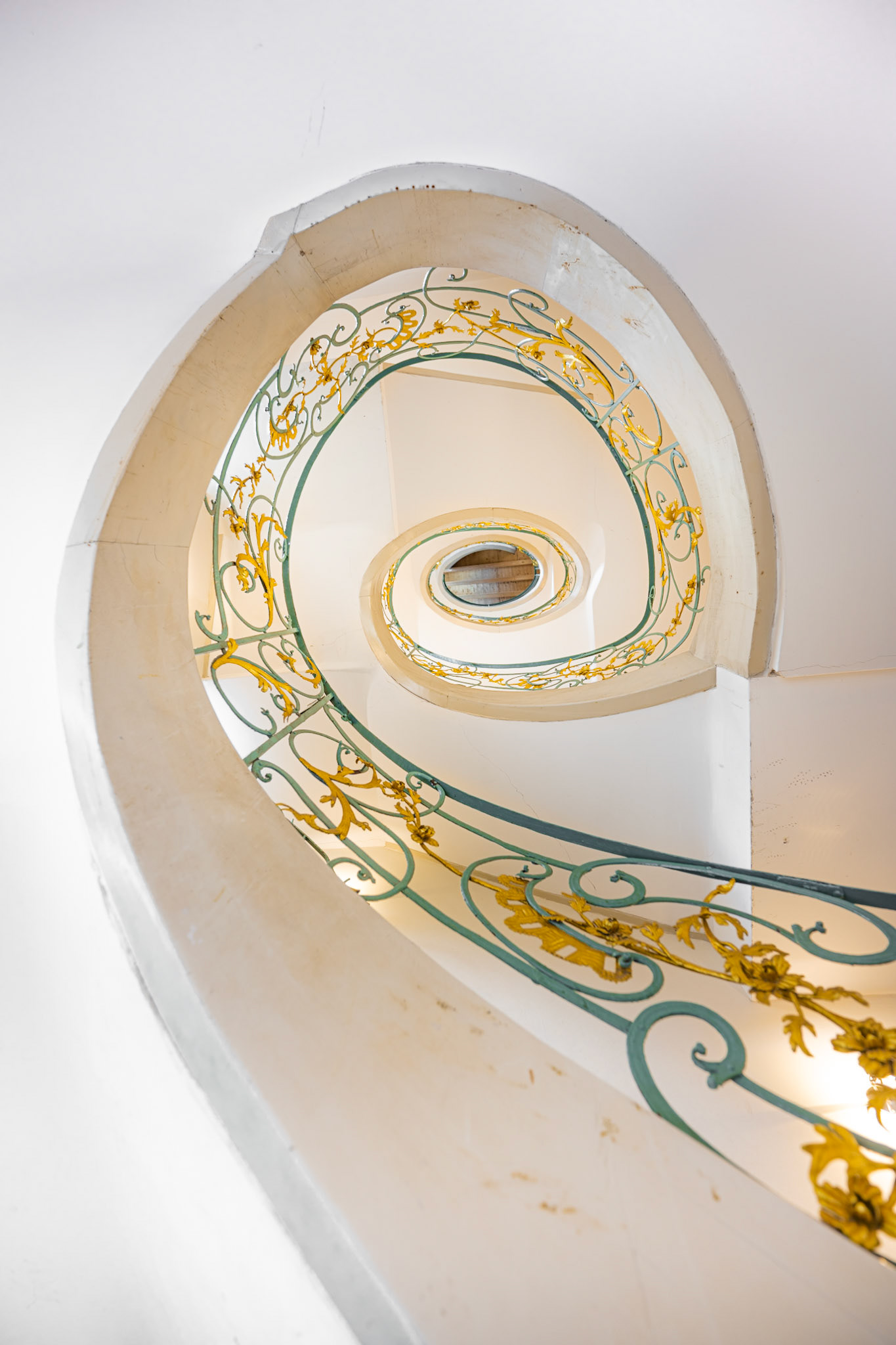
spiral staircase
Neglected during the GDR time, they were renovated to their former glory between 1994 and 1997 while keeping the mixed-use concept. Lots of small design oriented stores at the street level were fun for window shopping and the Ampelmann-Shop was great for some souvenirs ! The Ampelmann is a pedestrian traffic light symbol originally developed in 1961 by traffic psychologist Karl Peglau in the GDR. After the reunification, initially the Ampelmann was gradually replaced with the West German pedestrian traffic light symbols, but after the Ampelmann reached cult status, it now is being re-installed on some traffic lights and is quite easy to cross in the city.
Jacob-und-Wilhelm-Grimm-Zentrum
The Jacob-und-Wilhelm-Grimm-Zentrum - Humboldt-Universität zu Berlin is part of Berlin's Humboldt University and contains, with over 2 million books, Germany's largest open-access library. The 10 story high building was designed by Swiss architect Max Dudler and built between 2006 and 2009. The central reading room is 70m long by 12m wide with a height of 20m.
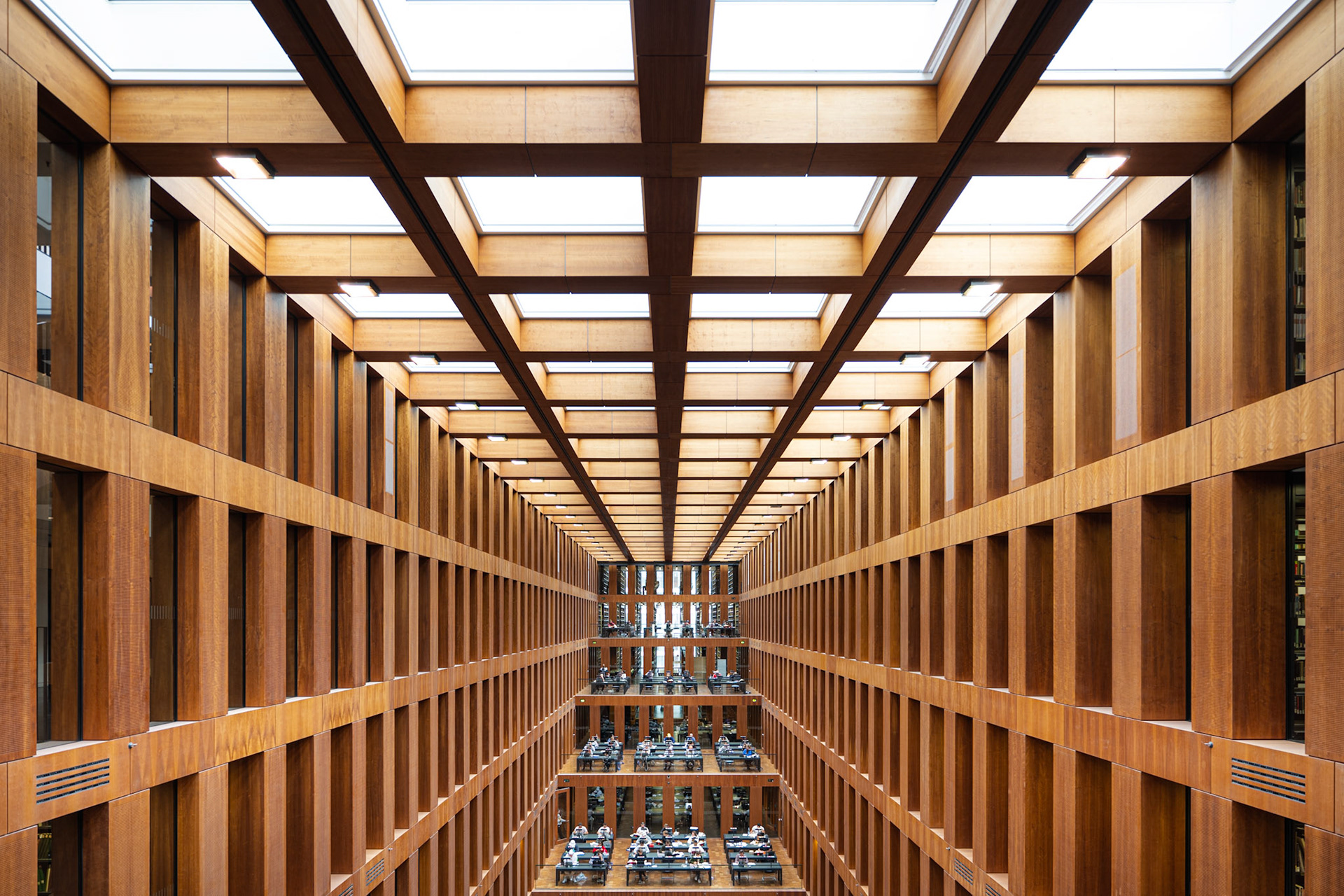
Jacob-und-Wilhelm-Grimm-Zentrum library
Französischer Dom
The French Cathedral ( Französischer Dom) is a protestant church at the Gendarmenmarkt in Berlin Mitte. The earliest parts of the church go back to 1701, right after many Huguenots had arrived in Berlin. It was expanded and the current building with its domed tower was built between 1780 and 1785 to plans by Carl von Gontard in the Baroque style. Since 1931, it is also home to Berlin’s Huguenot museum.
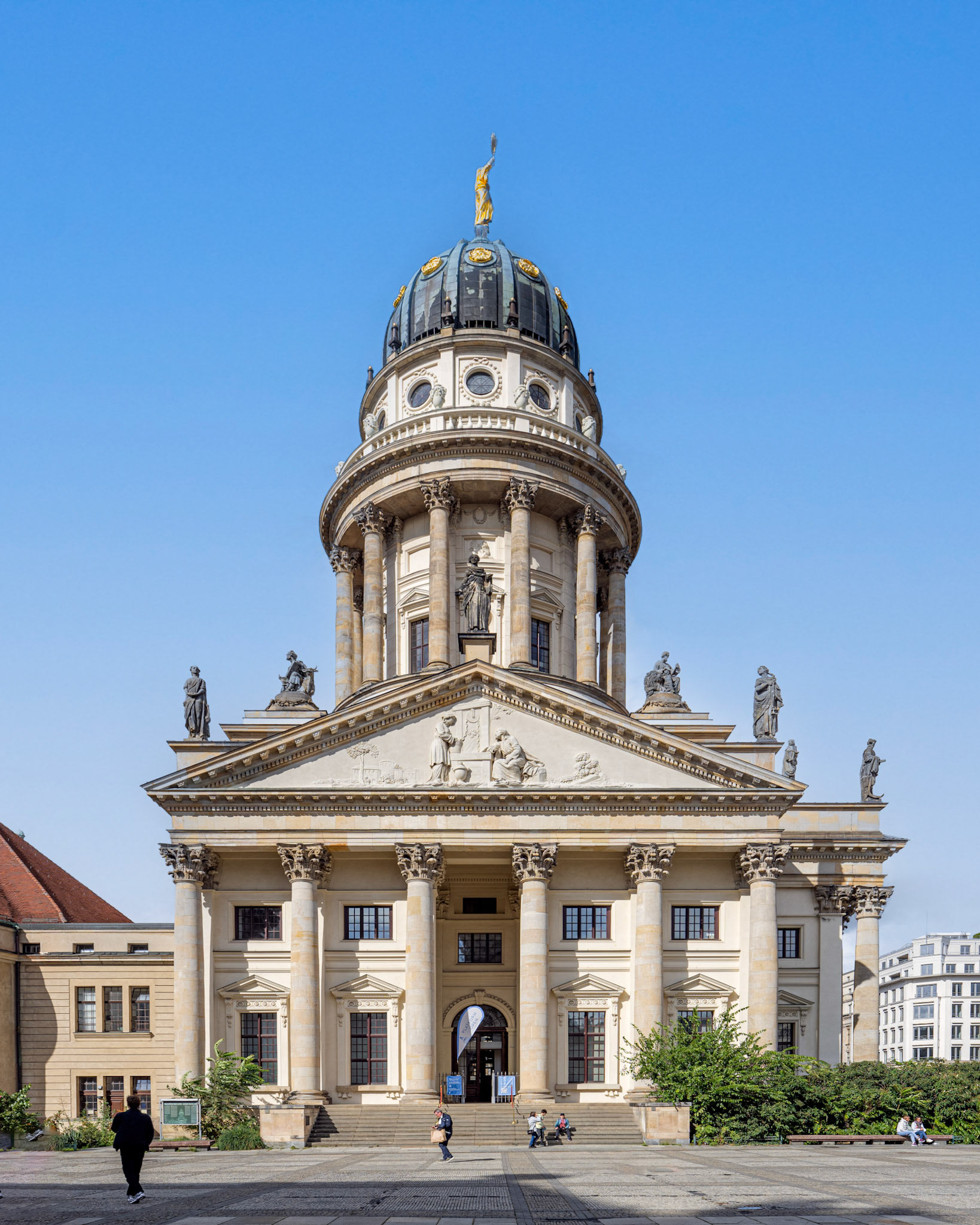
Französischer Dom facade
After being damaged during WWII, the building was restored between 1978 and 1983 and now has a very modern interior.
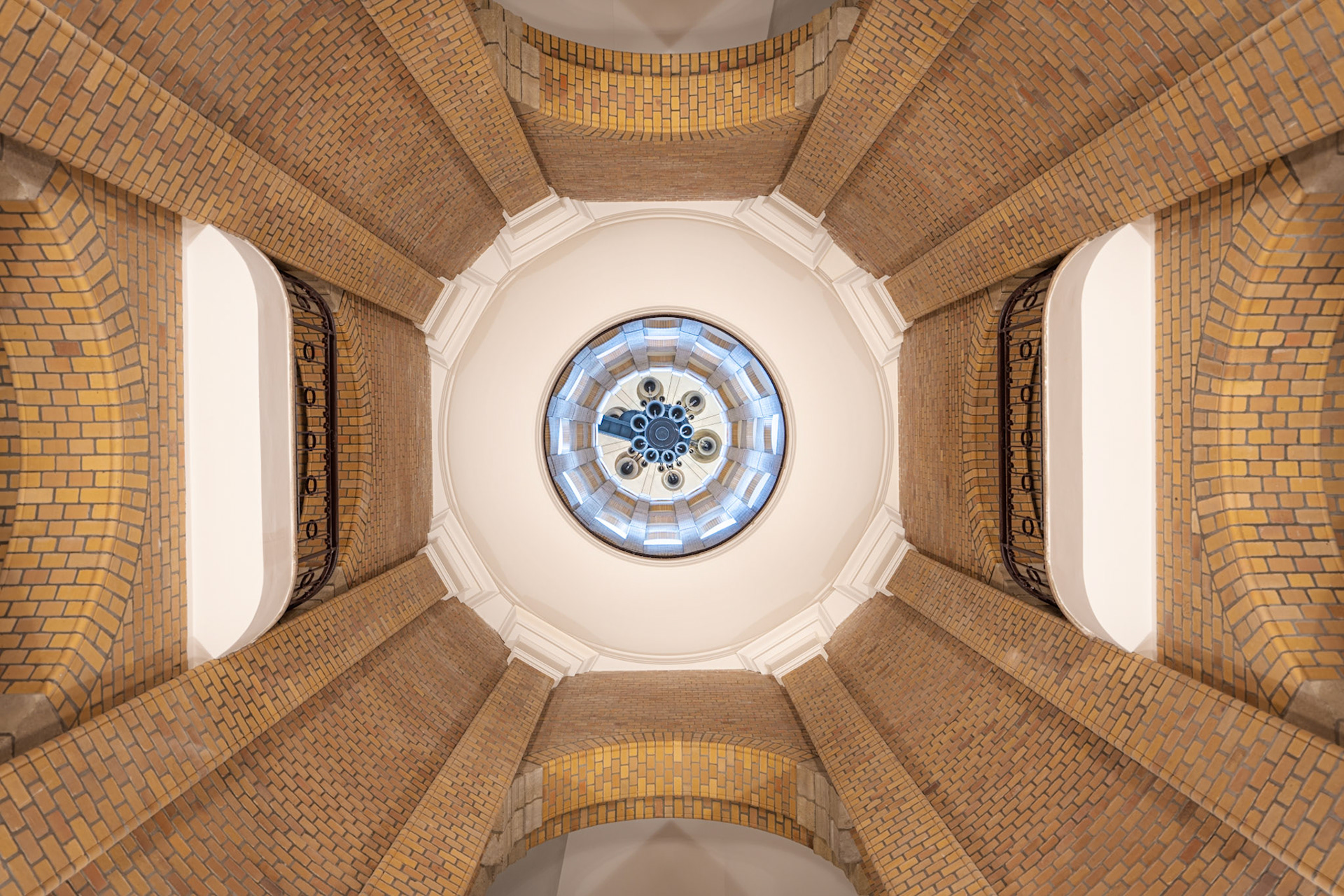
Französischer Dom tower lookup
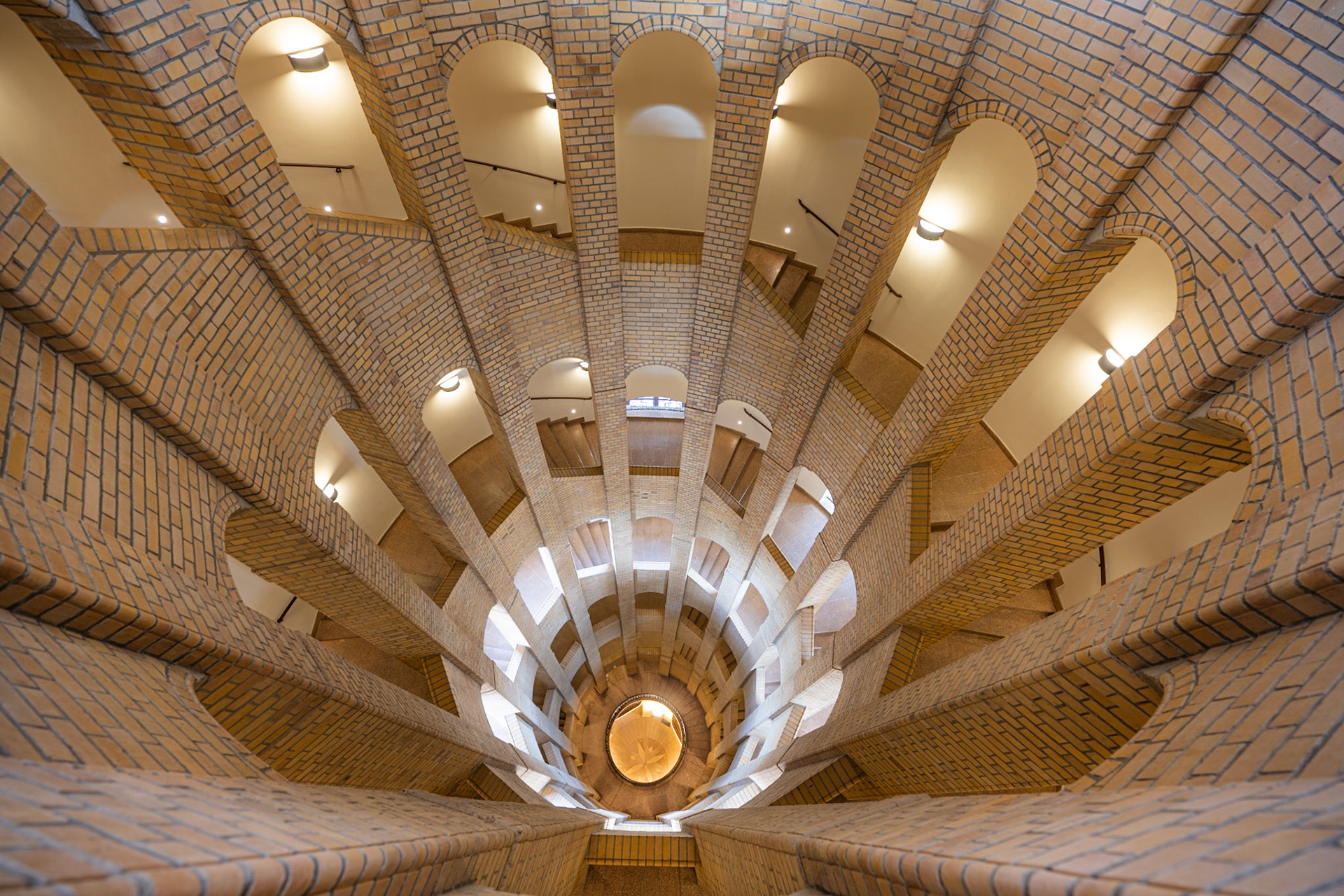
Französischer Dom tower and staircase
Since 1987 a carillon consisting of 60 bells and with a total weight of 29 tons has been installed in the tower. The lowest pitch bell has a weight of 5.7 tons and the highest pitch one weighs 14 kg.
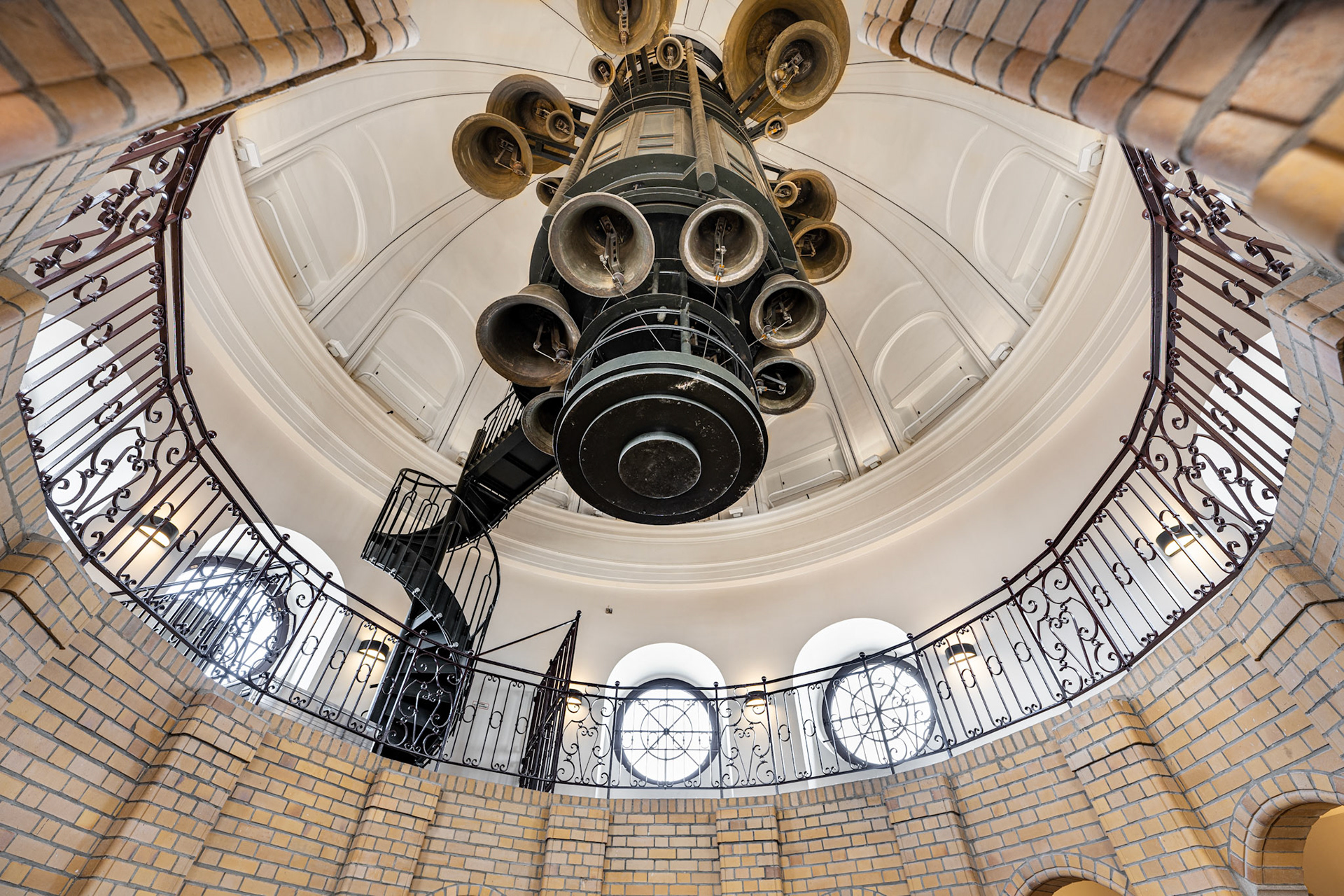
Französischer Dom carillon
The public observation deck at the top of the tower offers a panoramic view of downtown.
Quartier Schützenstraße
Quartier Schützenstraße in Berlin Mitte is a building ensemble designed by the Italian architect Aldo Rossi. Built between 1994 and 1998, it is considered one of the most important new buildings of the post-reunification period in Berlin.
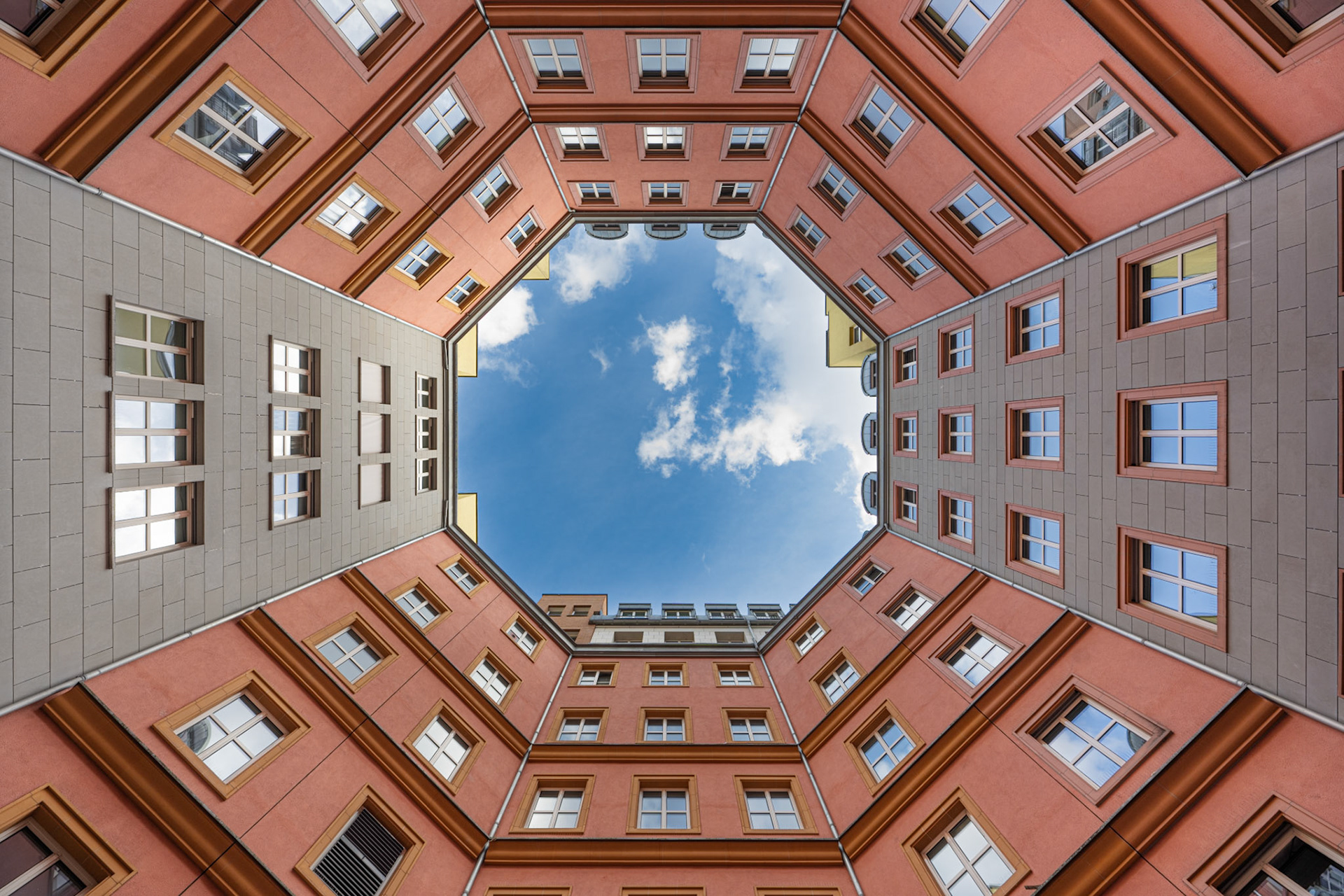
Quartier Schützenstraße
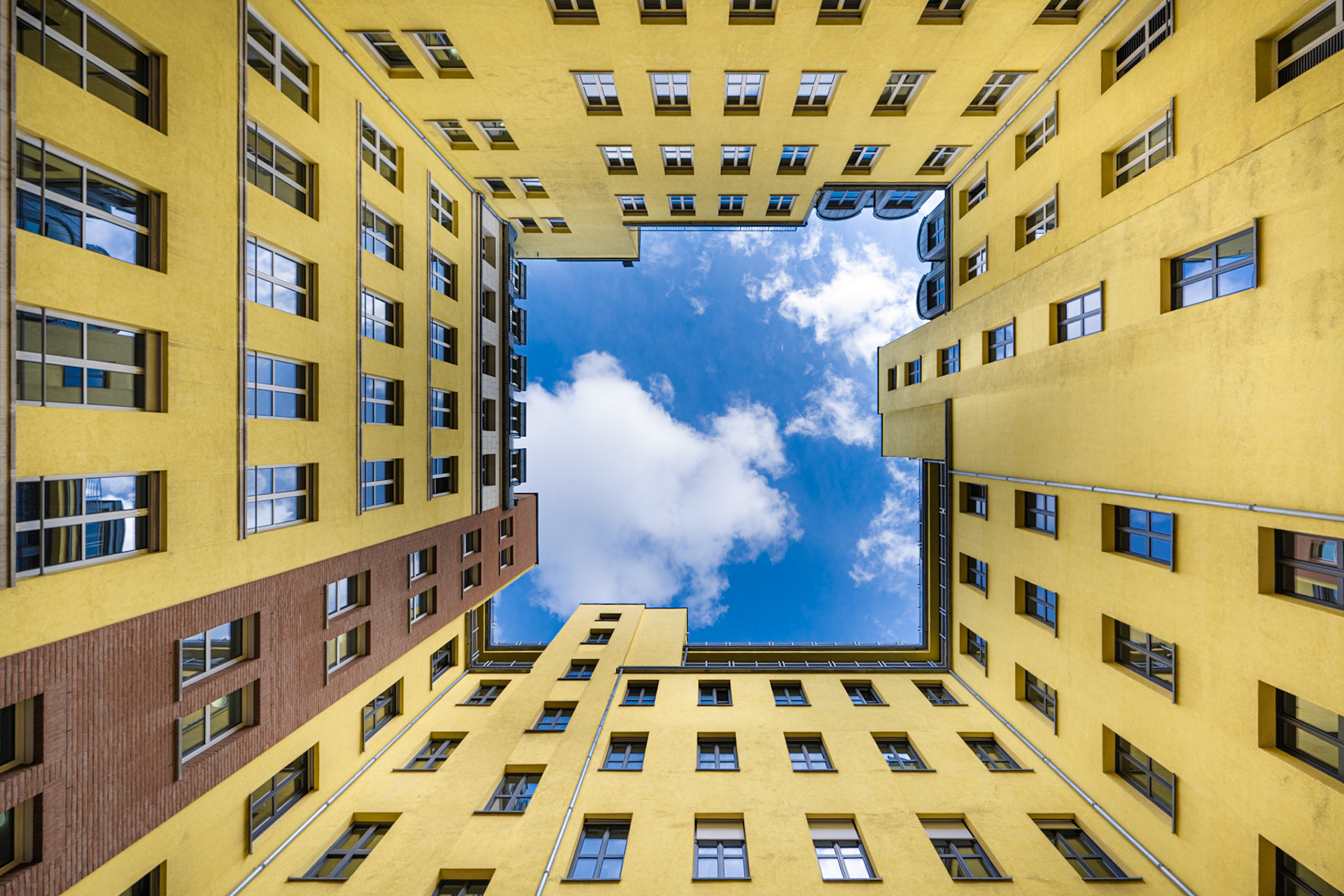
Quartier Schützenstraße
It’s the perfect place for some colorful lookups !
Passing Checkpoint Charlie, it’s a short walk from here to the Museum of Communication.
Museum für Kommunikation
The history of the Museum für Kommunikation in Berlin goes back to 1872 when the postmaster general, Heinrich von Stephan, made the first steps towards founding a museum that would collect, document and show the means of transport of all times and peoples. Opened in 1898, it is the world's oldest postal museum.
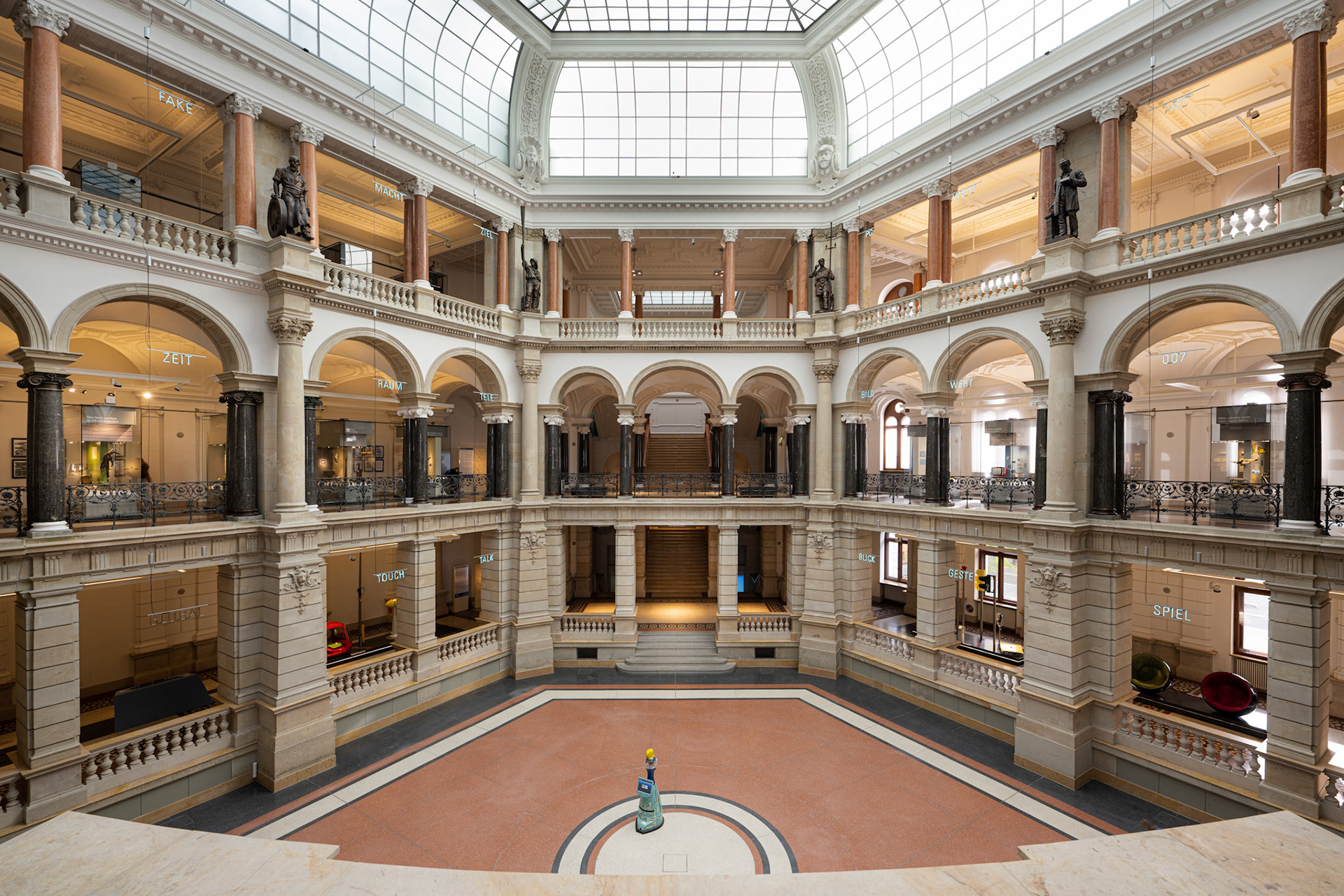
Museum für Kommunikation
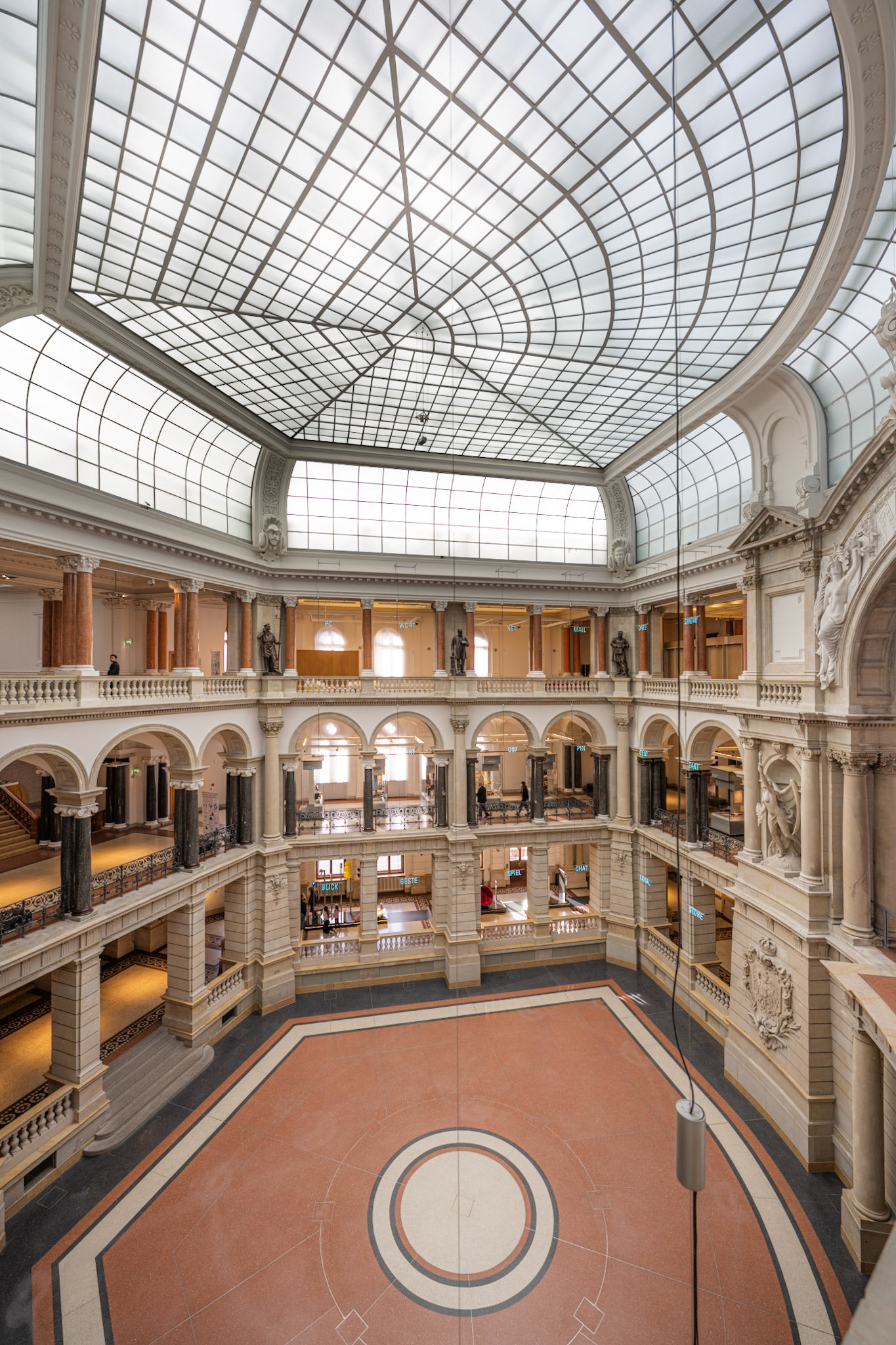
Museum für Kommunikation

Museum für Kommunikation
The building on Leipziger Strasse was built between 1871 and 1874 as a general post office to plans by Carl Schwatlo. In order to host the postal museum, it was expanded between 1893 and 1897 to plans by the architect Ernst Hake.
Day 3 - Around the Parliament … and more
Our day started early as we had reserved our visit to the Reichstag Dome for 8:00 and our ticket specified that we needed to be at the entrance at least 15 minutes before for the security check. Luckily the breakfast at the Ritz starts at 06:30 on weekdays, so we could enjoy once again the buffet (and another Eggs Benedict) before checking out and leaving our bags at reception to pick them up later on the way to the airport.
After a terror warning in 2010, the visitor security check before entering the Parliament building is put in place … in temporary containers. It’s a shame that even 12 years later, this is still the case. An architecture competition has been held for a proper visitor center and hopefully towards the end of the 2020s, it’ll be open for the public to use.
Reichstag
The Reichstag Building is, since 1999, the seat of the German Bundestag. It was built between 1884 and 1894 in Neo-Renaissance style according to plans by Paul Wallot.
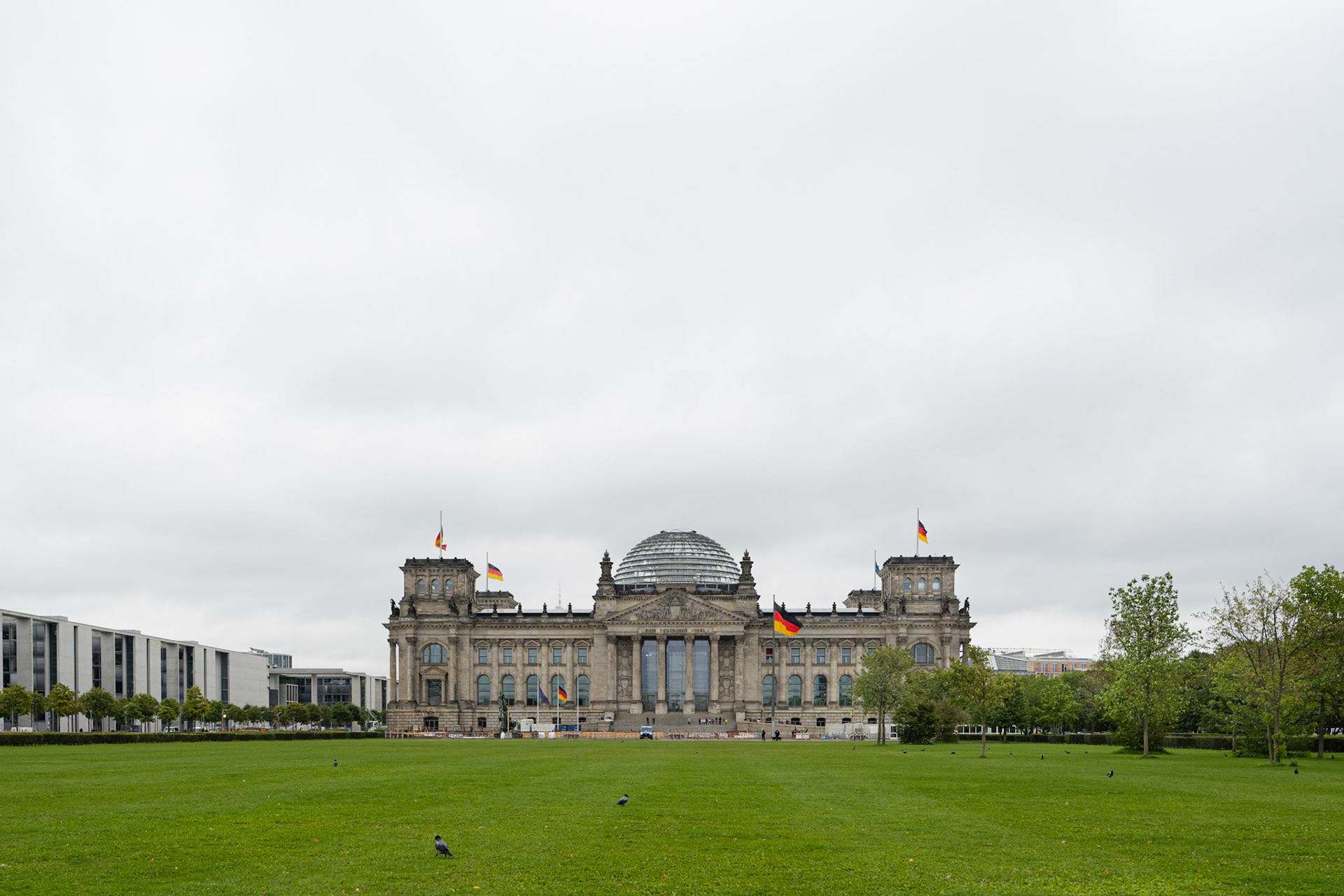
Reichstag
Between 1995 and 1999, the complex was redesigned by Norman Foster for its use as a parliament building. Its landmark feature is the accessible glass dome above the plenary hall based on a design idea by Gottfried Böhm from 1992.
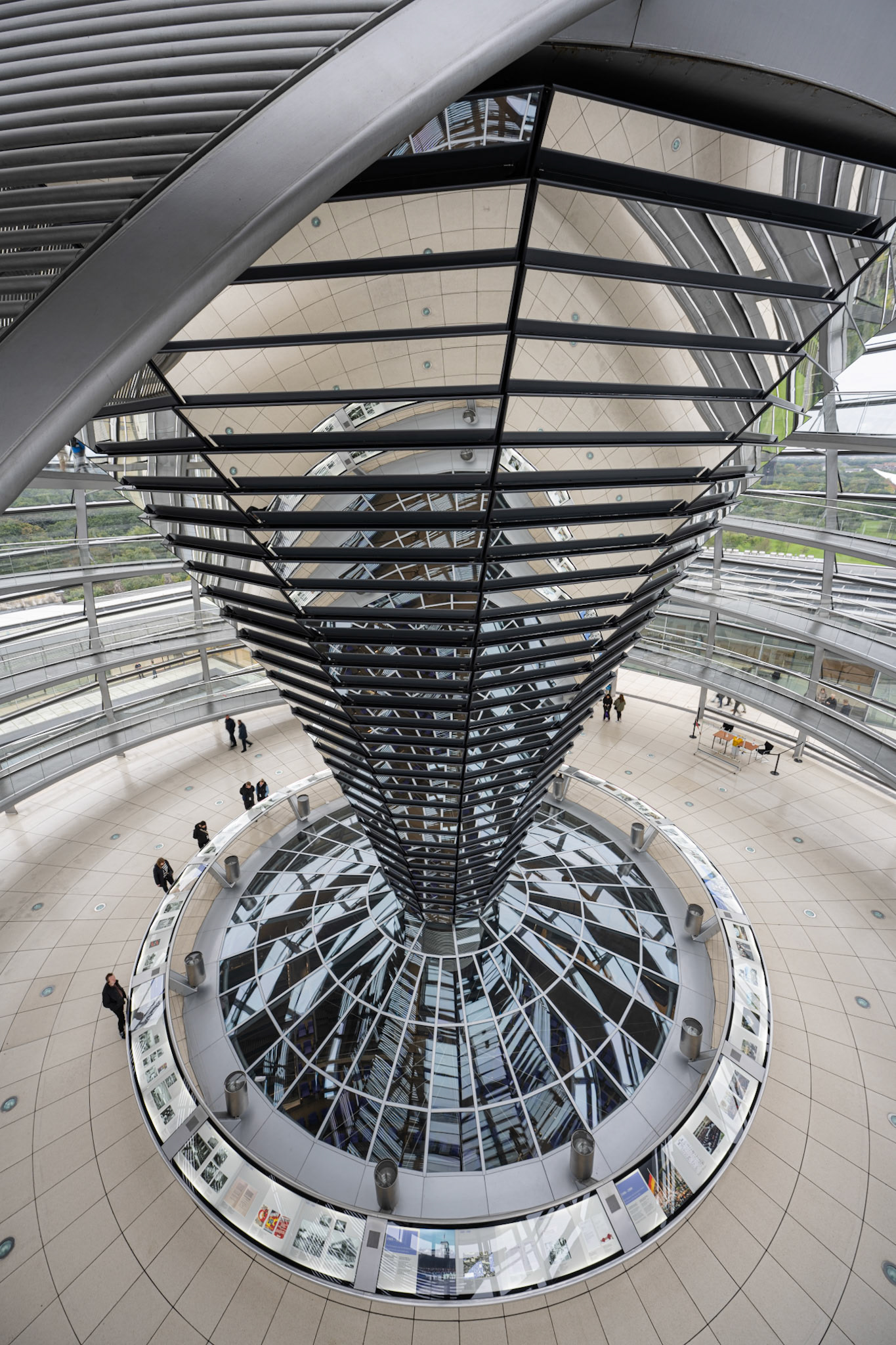
Reichstag glass dome
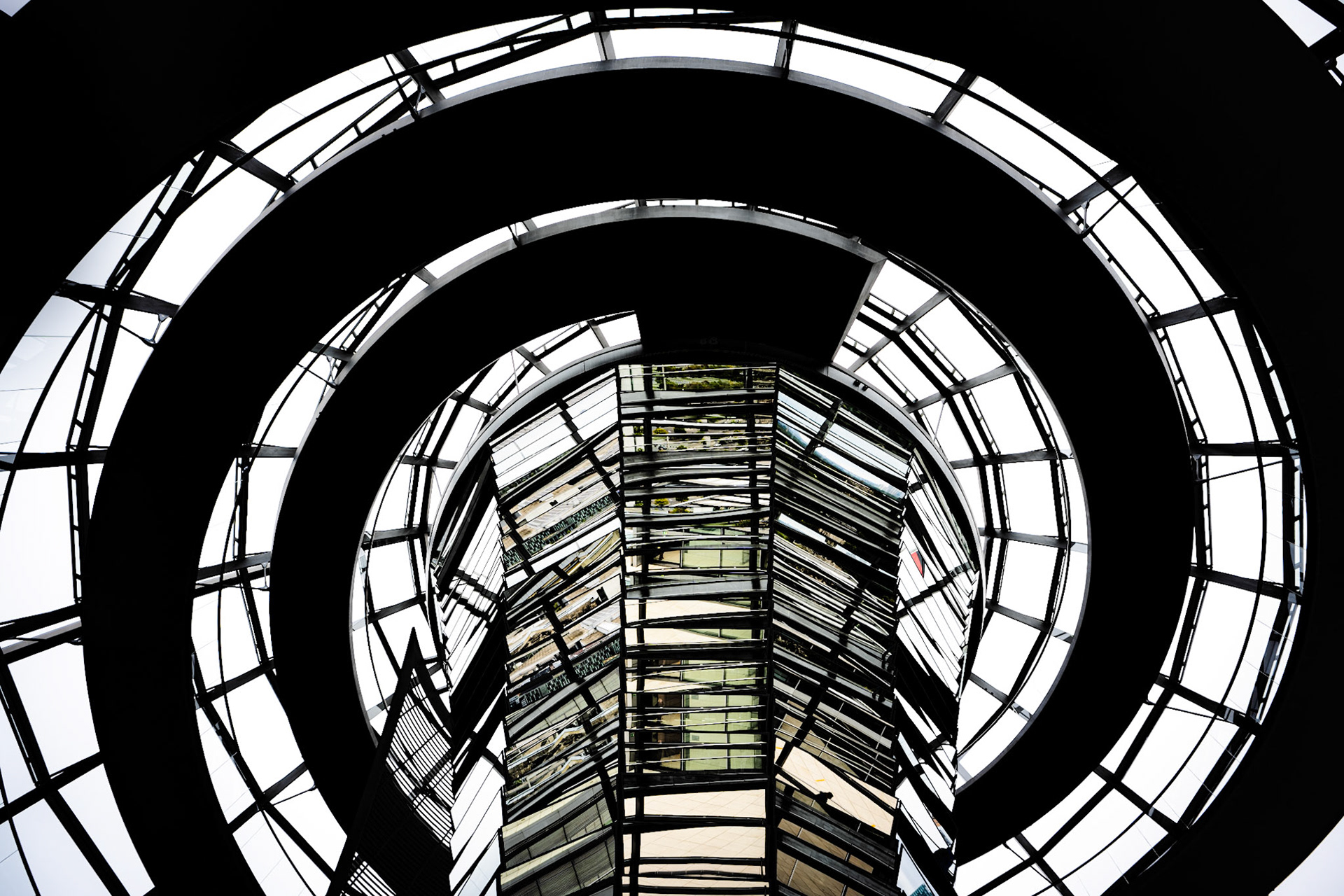
Reichstag glass dome
One can enjoy beautiful views over the city from the top of the dome and the audio guide is great in explaining the different sights.
Just opposite the Reichstag on the other side of the Spree is located the Futurium.
Futurium
The Futurium, an exhibition and event location in the heart of Berlin, was designed by two local architects, Christoph Richter and Jan Musikowski. It was completed in 2017. Its facade is composed of more than 8000 individual panels.
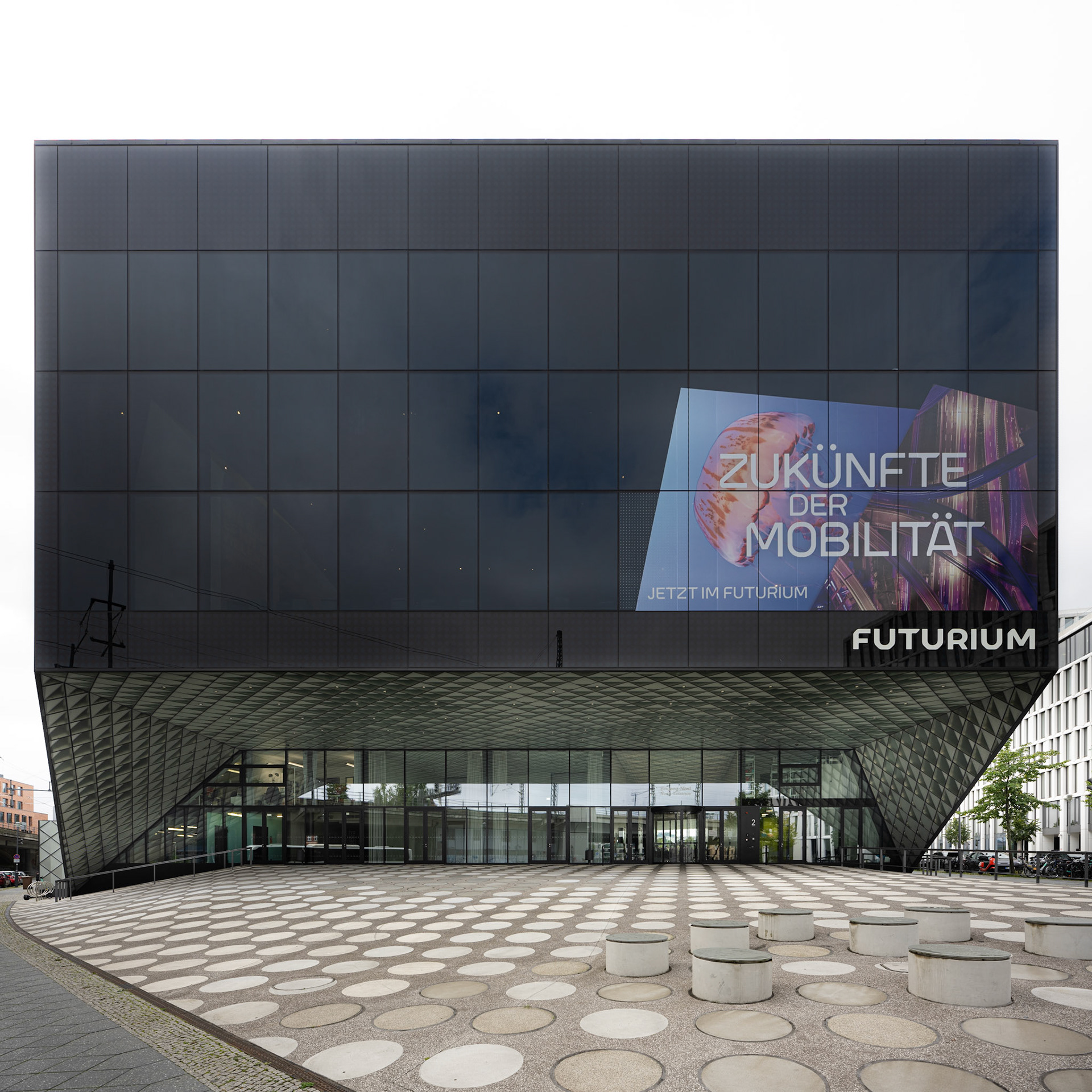
Futurium entrance

Futurium facade
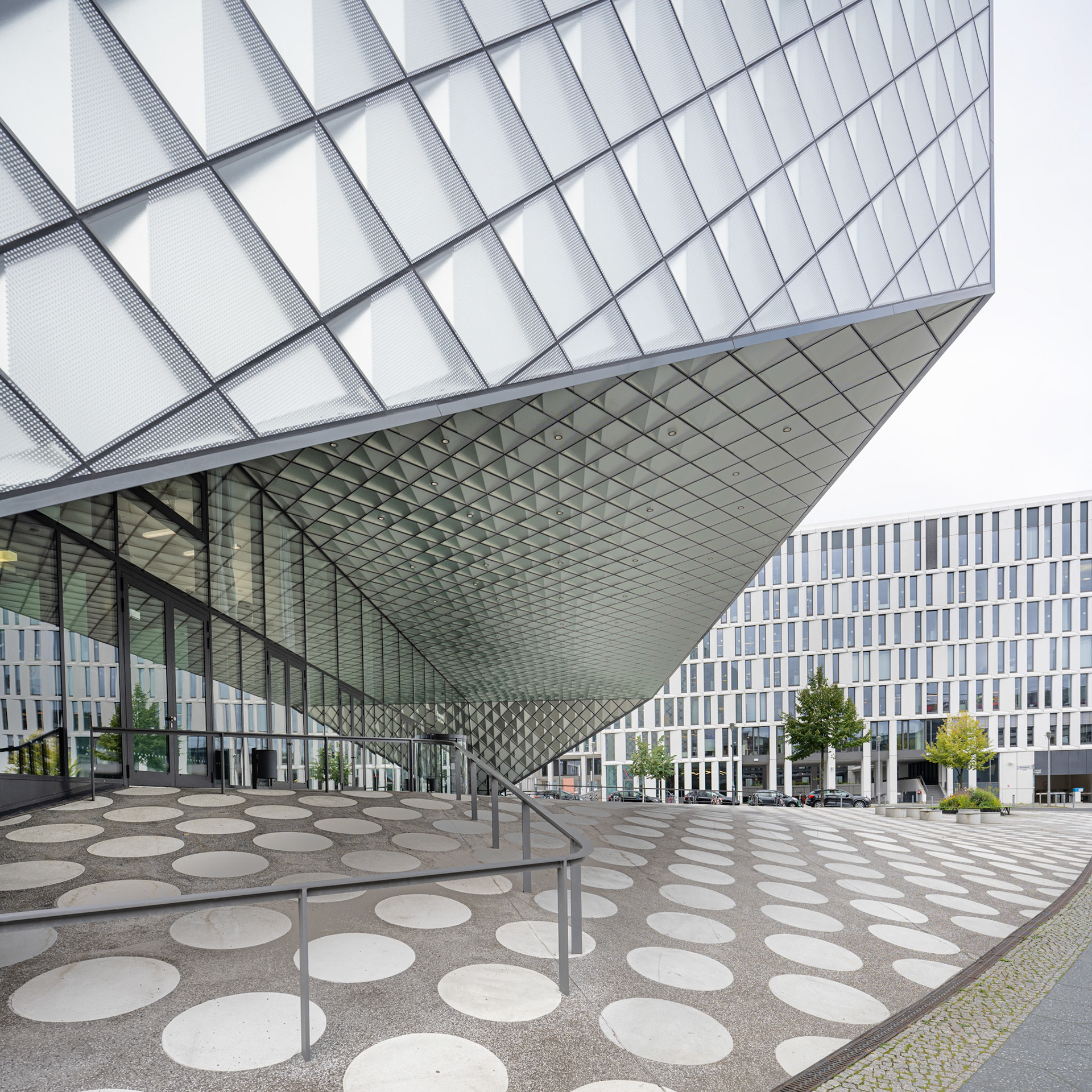
Futurium entrance
Inside it contains some beautiful staircases as well as very interesting exhibitions. Entrance is free.
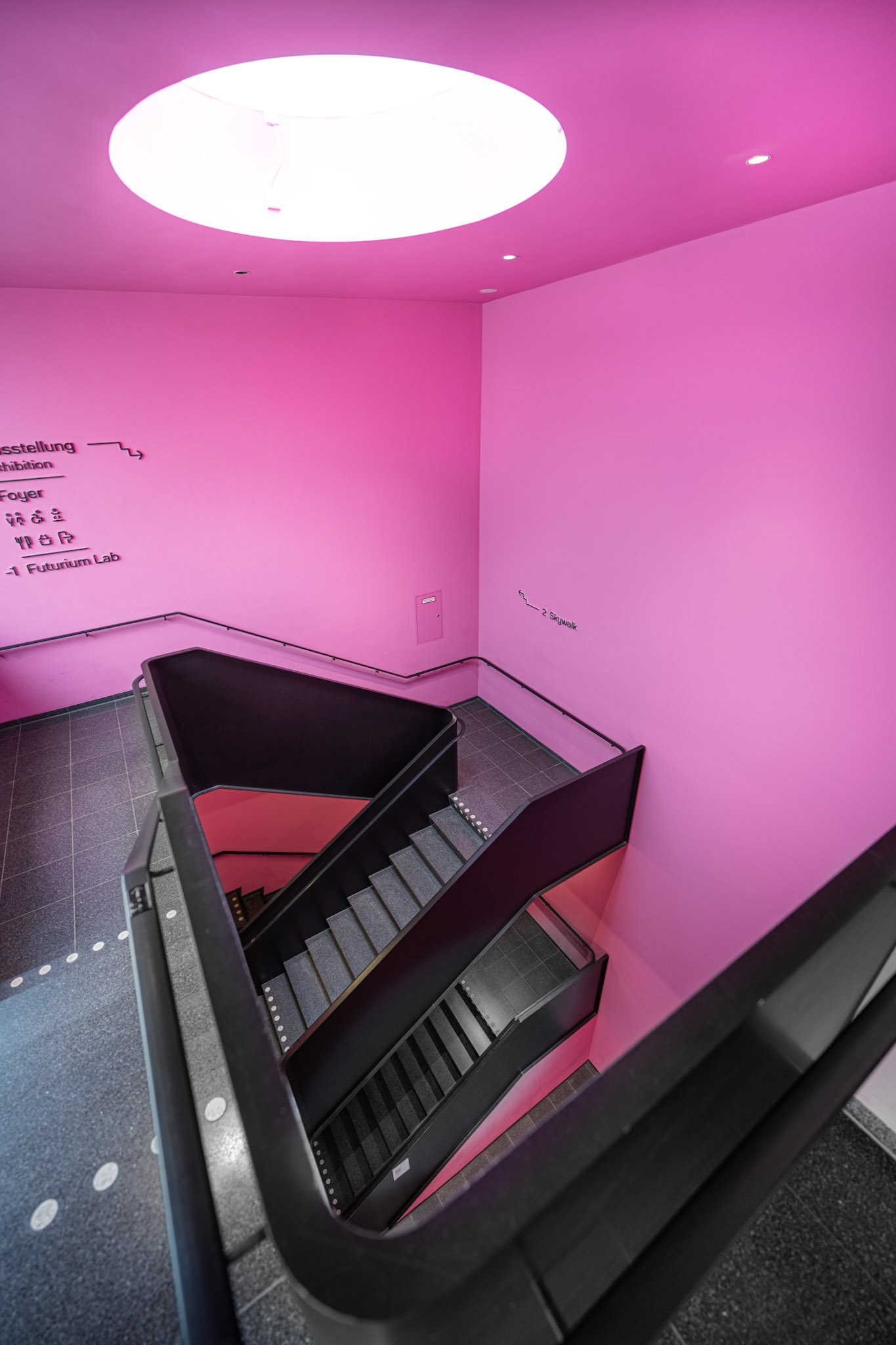
Futurium staircase
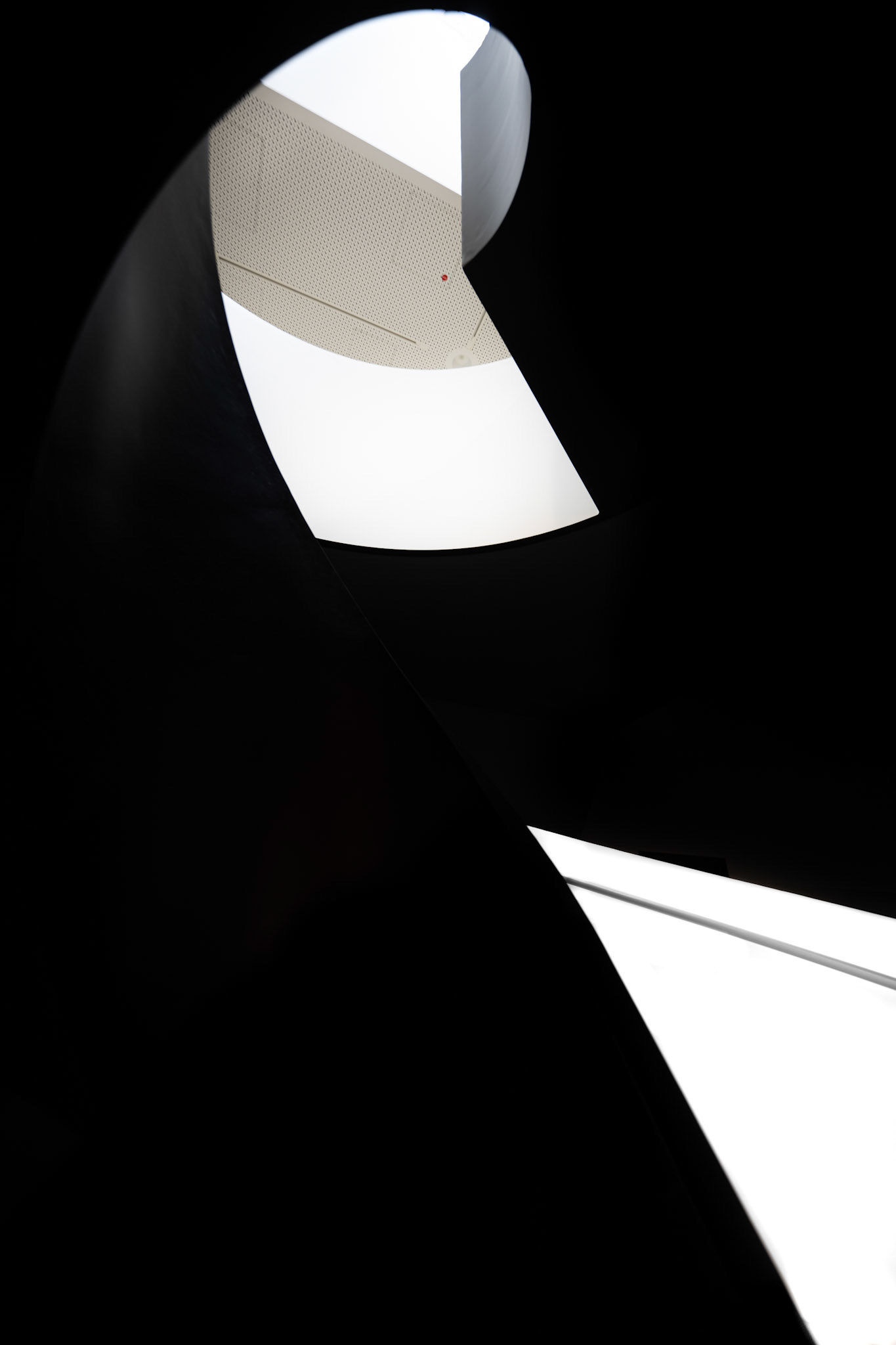
Futurium staircase
From here, we headed to the Amtsgericht Mitte located near Alexanderplatz. As a local district court, it’s closed on weekends, so Monday morning was our only opportunity to see its spectacular interior.
Amtsgericht Mitte
Amtsgericht Mitte was designed by Paul Thoemer, Rudolf Mönnich and Otto Schmalz. At the time it was built between 1896 and 1904, the building ensemble was the second largest in all of Berlin. The central hall with its detailed stair gates and stucco work is a prime example of Art Nouveau. Between the 1970s and until 1990, the building was home to the highest court of the GDR.
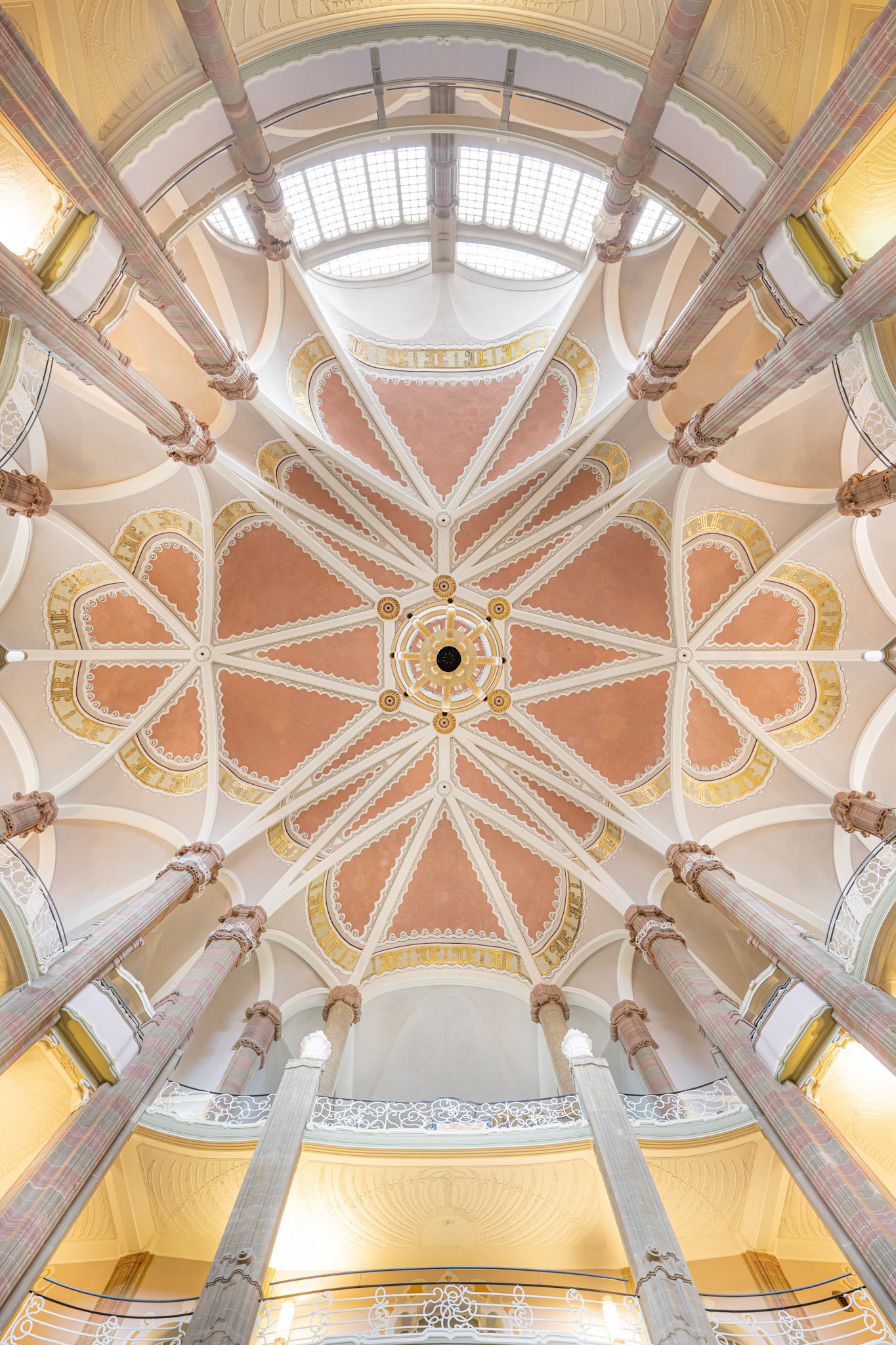
Amtsgericht Mitte ceiling
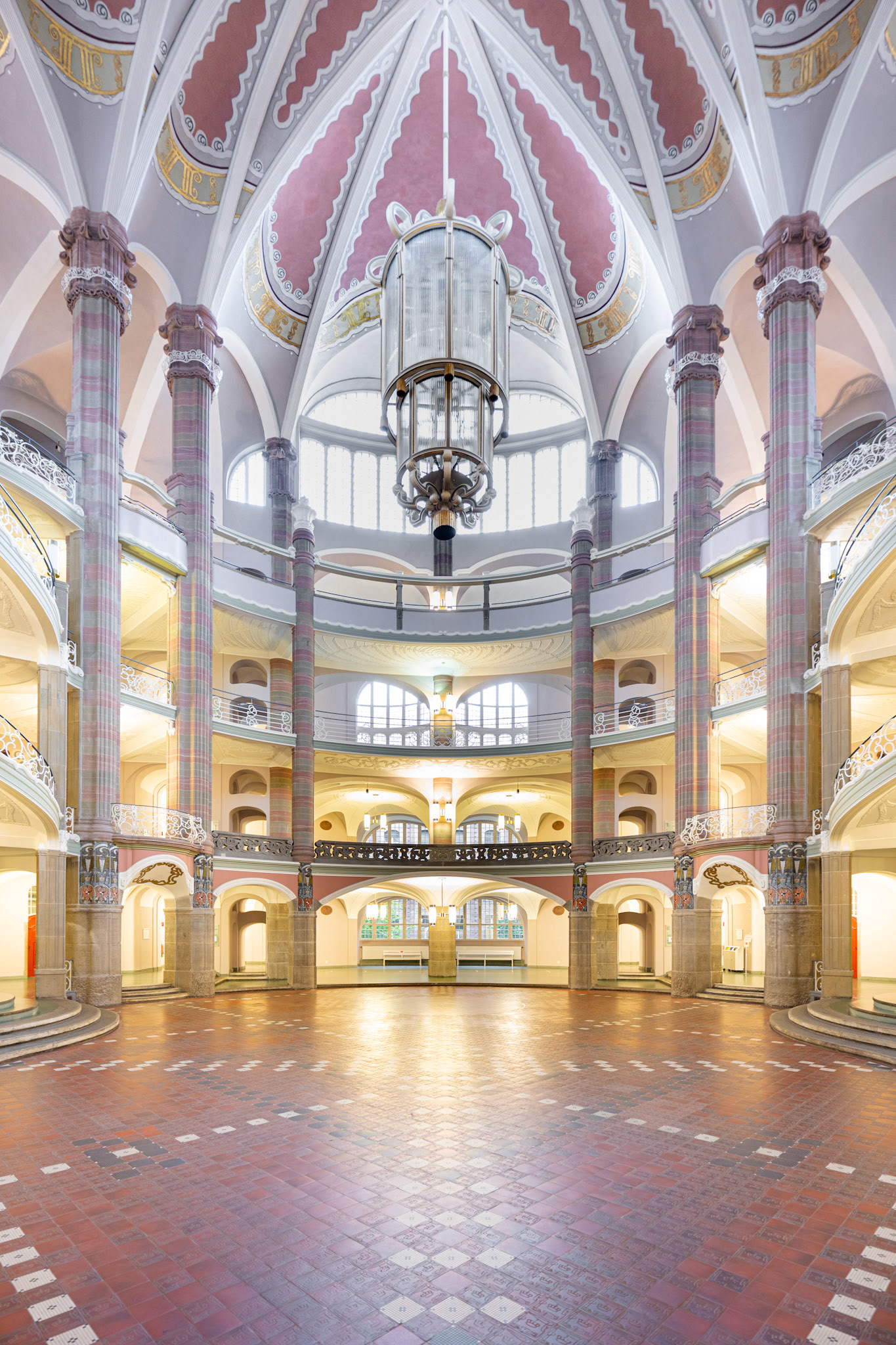
Amtsgericht Mitte entrance hall
Since the building still serves as a court, it is publically accessible after showing some identification and passing security. Photos are only allowed after prior authorization though.
Near Ostbahnhof, two subway stops from Alexanderplatz, would be our last stop before leaving for the airport and one we definitely didn’t want to miss !
East Side Gallery
The East Side Gallery memorial is an open-air gallery on the longest surviving section of the Berlin Wall. In 1989, with the demise of the GDR, artist associations from both East and West Germany had met to discuss the creation of a new, common association and the plans for the East Side Gallery started here. In 1990, murals were painted by 118 artists from 21 countries on almost 1.3km of the former Berlin Wall, under the supervision of Christine MacLean, who not only allocated the different segments to the artists, but also helped to organize paints, buckets and ladders.
It is now a heritage-protected landmark and probably the largest and longest-lasting open-air gallery in the world. This also means, unfortunately, that many paintings were damaged by erosion, graffiti, and vandalism over time; luckily they were restored in 2009.
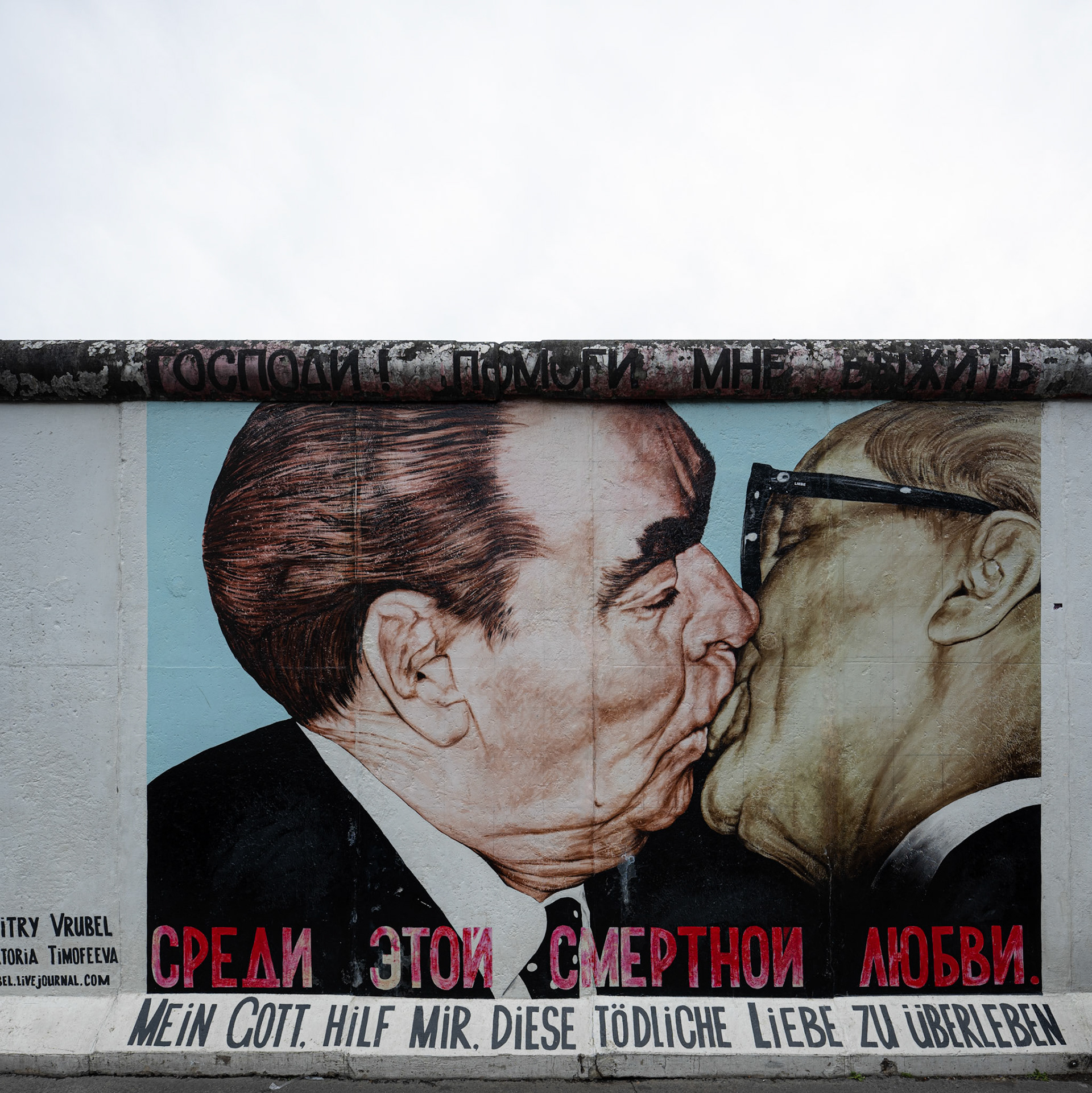
East Side Gallery
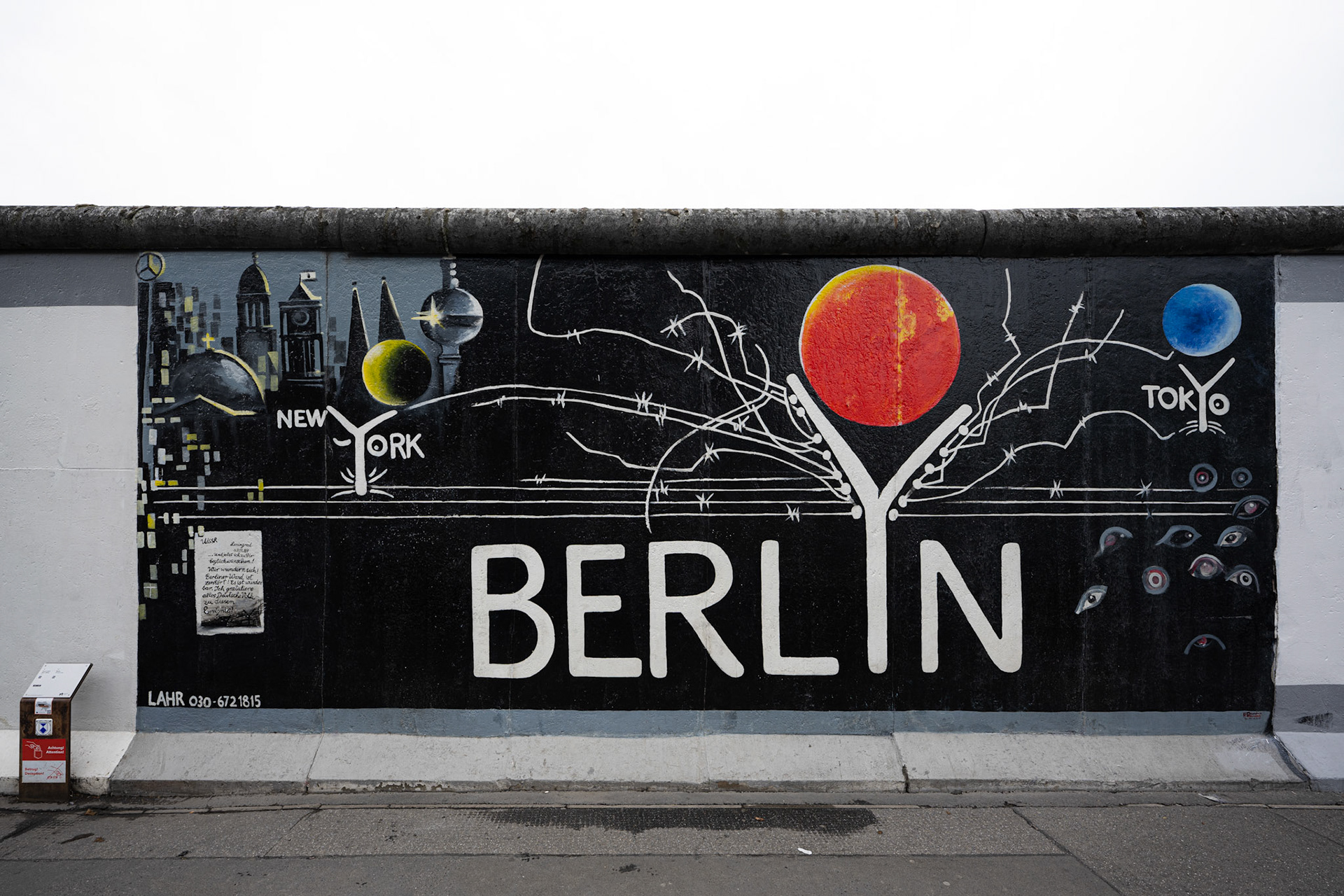
East Side Gallery
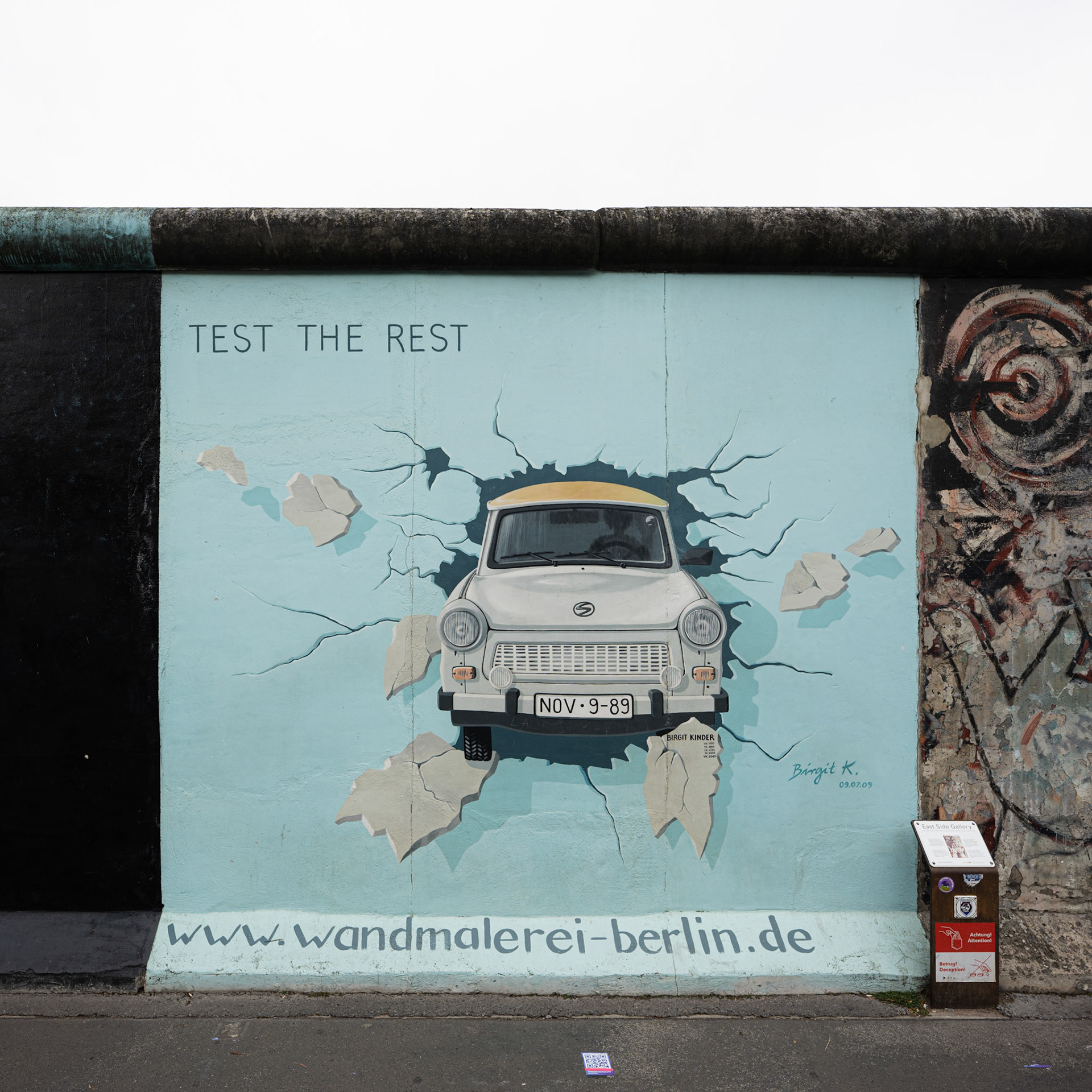
East Side Gallery
Seeing all these murals expressing that the desire for freedom is ultimately stronger than coercion and violence made us leave Berlin in a very positive mood !
We’ll be back !
